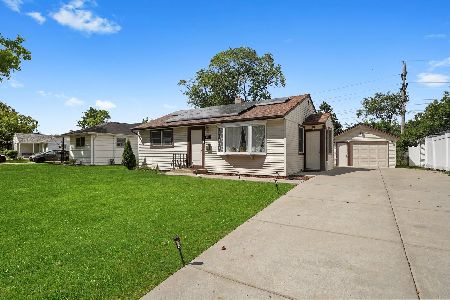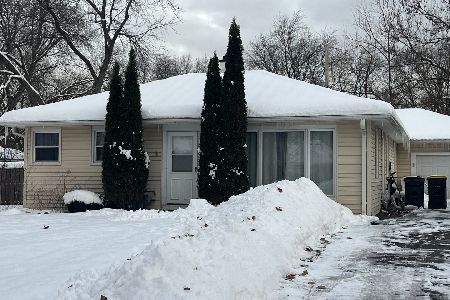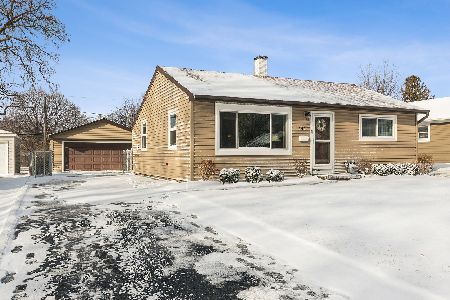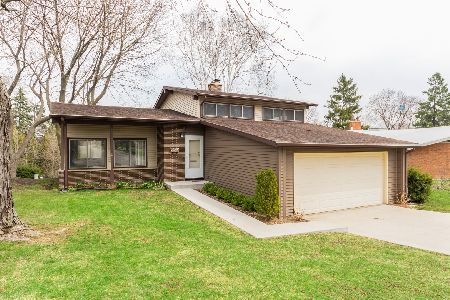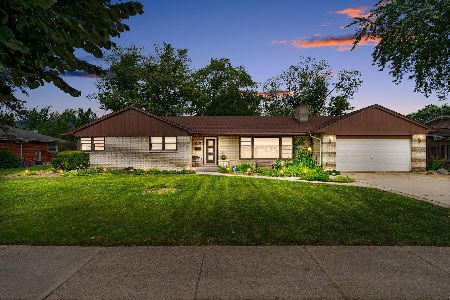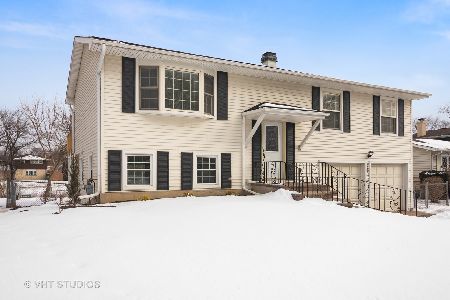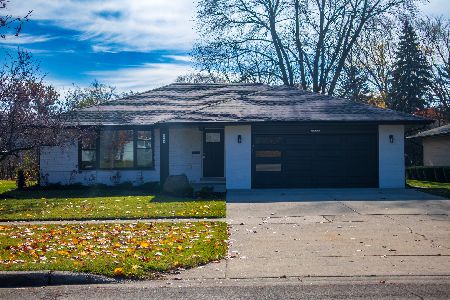3408 Brookmeade Drive, Rolling Meadows, Illinois 60008
$350,000
|
Sold
|
|
| Status: | Closed |
| Sqft: | 1,700 |
| Cost/Sqft: | $191 |
| Beds: | 3 |
| Baths: | 2 |
| Year Built: | 1965 |
| Property Taxes: | $5,063 |
| Days On Market: | 981 |
| Lot Size: | 0,24 |
Description
Happily Ever After starts right here! Welcome to this incredible split-level home that is sure to impress from the moment you arrive. Upon entering, instantly notice all of the sunlight streaming in and welcoming you inside. The floor plan is open concept with every room flowing effortlessly into the next. The main level features vaulted ceilings in every room! The sundrenched living room is large and open to the formal dining room and kitchen. The perfect layout for entertaining! Upstairs offers 3 spacious bedrooms, all with hardwood floors. The master has a ceiling fan and large his-and-hers closets. The full bathroom has been updated and is stunning with modern colors and design that showcases a dual vanity, shower and separate tub. The lower level continues to delight with even more exceptional living space. There is a family room, built-in bar, large fireplace, laundry room with a sink and a full bathroom. Plus, a sliding glass door that leads out to the patio and ENORMOUS backyard. Professionally landscaped with a gorgeous, wooded backdrop of Salt Creek, get ready to enjoy BBQs, outdoor parties or unwinding at the end of a long day. 2 car attached garage. Updates include: newer windows, sliding glass door, stainless steel stove, walkway, driveway, front door, AC, updated laundry room and bathroom, new electrical in garage, new PVC sewer pipes and MUCH MORE! Conveniently located! Walking distance to award winning schools. Near endless shopping, dining, entertainment, the Arlington Heights Arena, expressways, parks, trails, the LIST GOES ON! This EXCEPTIONAL home truly has it all!
Property Specifics
| Single Family | |
| — | |
| — | |
| 1965 | |
| — | |
| CUSTOM | |
| No | |
| 0.24 |
| Cook | |
| Plum Grove Hills | |
| 0 / Not Applicable | |
| — | |
| — | |
| — | |
| 11787136 | |
| 08062000350000 |
Nearby Schools
| NAME: | DISTRICT: | DISTANCE: | |
|---|---|---|---|
|
Grade School
Central Road Elementary School |
15 | — | |
|
Middle School
Carl Sandburg Junior High School |
15 | Not in DB | |
|
High School
Rolling Meadows High School |
214 | Not in DB | |
Property History
| DATE: | EVENT: | PRICE: | SOURCE: |
|---|---|---|---|
| 18 Aug, 2020 | Sold | $265,000 | MRED MLS |
| 5 Jul, 2020 | Under contract | $285,000 | MRED MLS |
| 19 Apr, 2020 | Listed for sale | $285,000 | MRED MLS |
| 26 Jun, 2023 | Sold | $350,000 | MRED MLS |
| 22 May, 2023 | Under contract | $325,000 | MRED MLS |
| 18 May, 2023 | Listed for sale | $325,000 | MRED MLS |
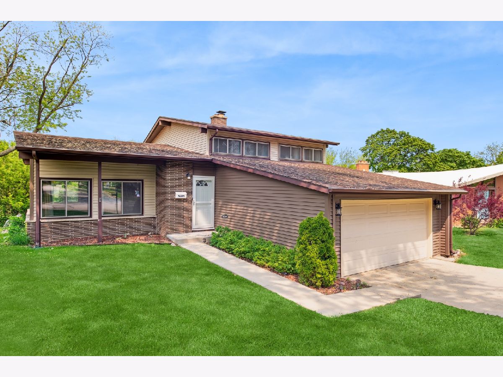
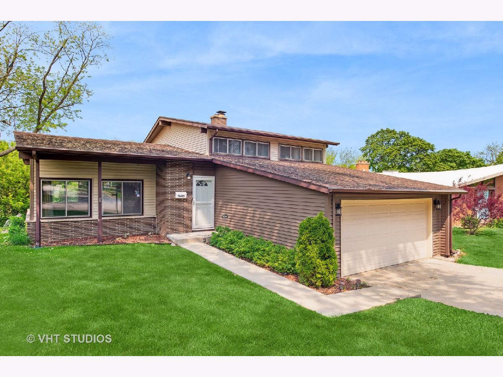
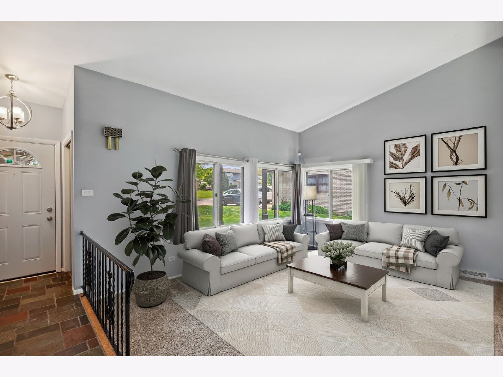
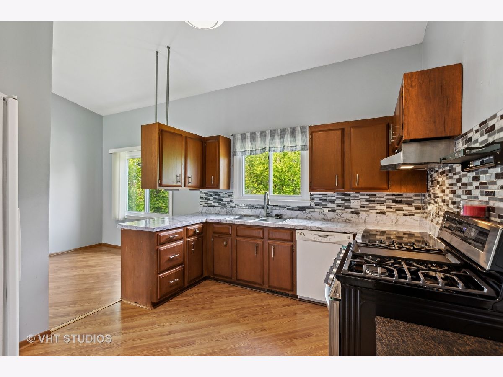
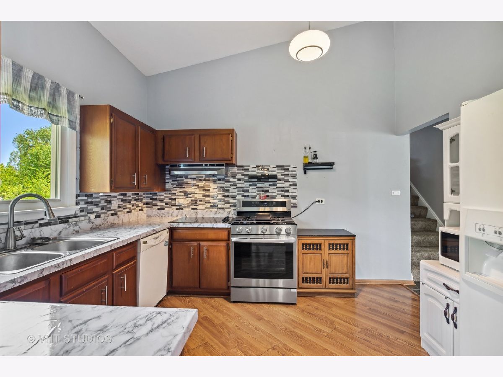
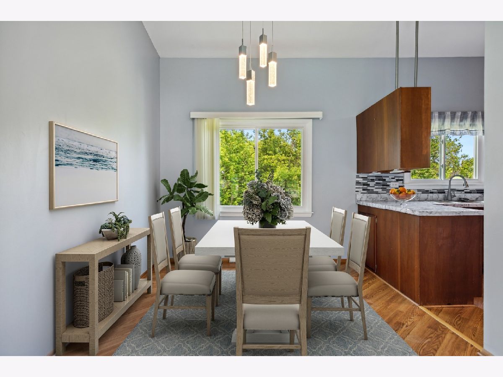
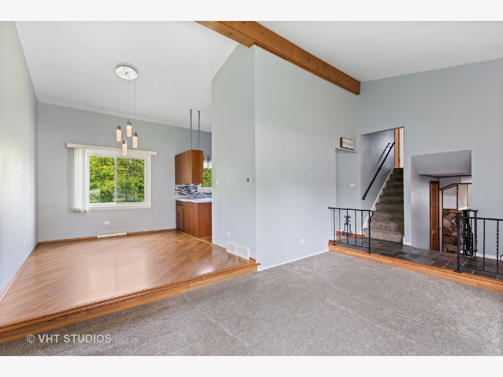
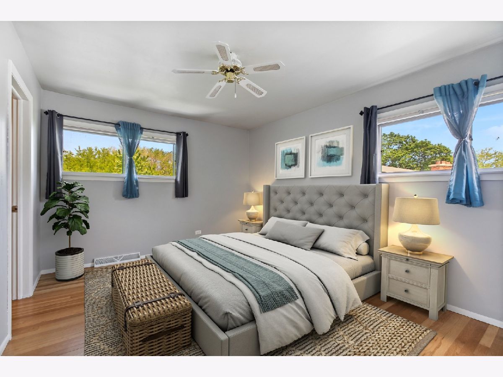
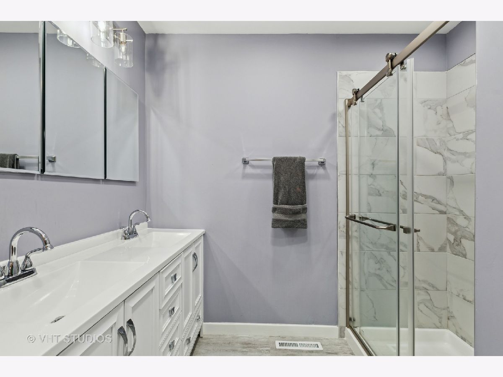
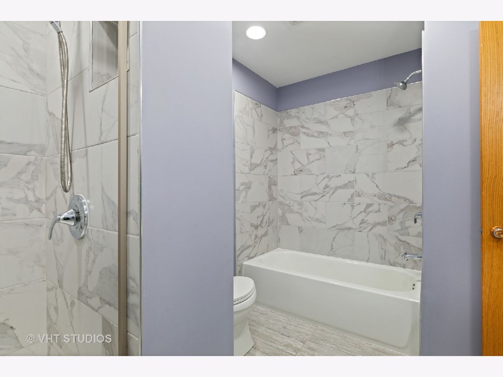
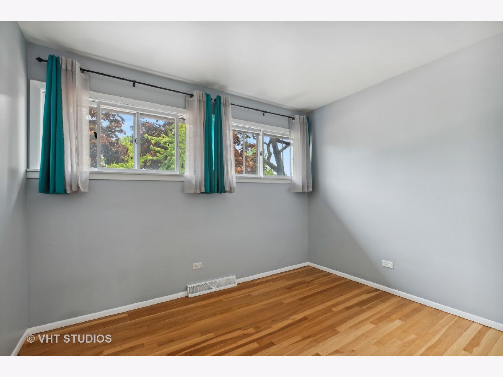
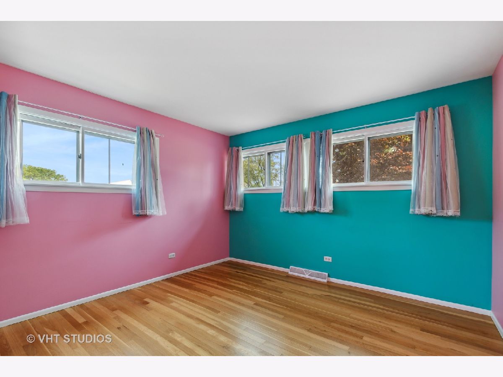
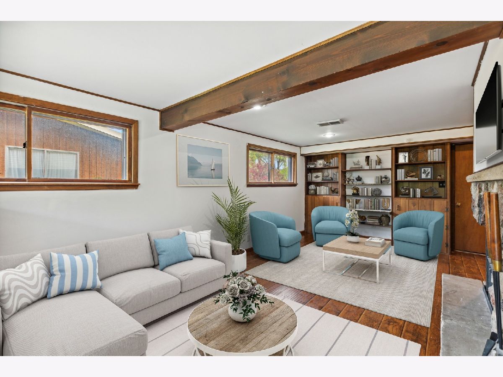
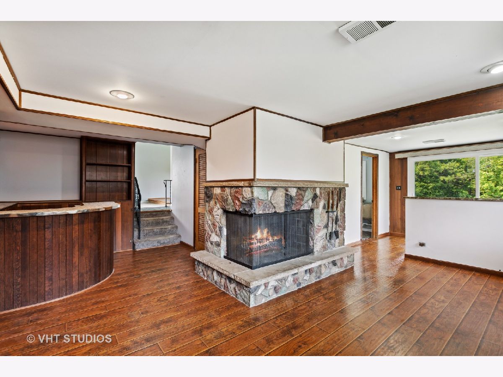
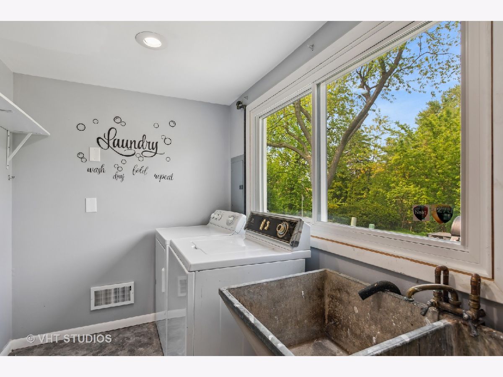
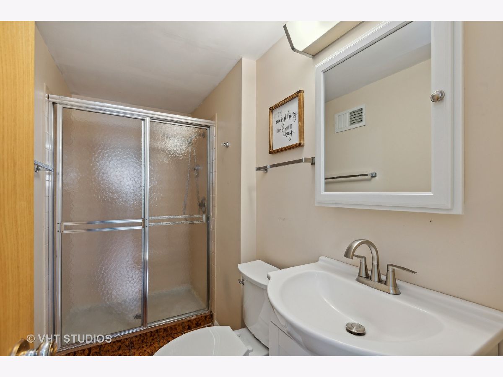
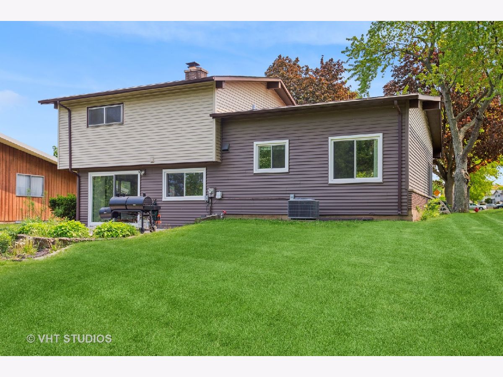
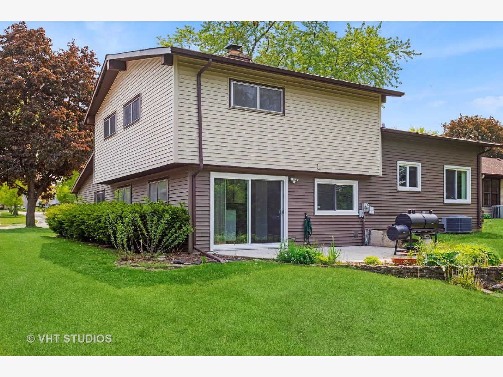
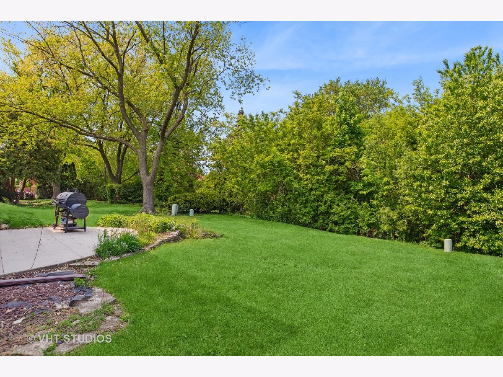
Room Specifics
Total Bedrooms: 3
Bedrooms Above Ground: 3
Bedrooms Below Ground: 0
Dimensions: —
Floor Type: —
Dimensions: —
Floor Type: —
Full Bathrooms: 2
Bathroom Amenities: Separate Shower,Double Sink
Bathroom in Basement: 1
Rooms: —
Basement Description: Finished,Exterior Access,Storage Space
Other Specifics
| 2 | |
| — | |
| Concrete | |
| — | |
| — | |
| 64 X 167 X 63 X 171 | |
| — | |
| — | |
| — | |
| — | |
| Not in DB | |
| — | |
| — | |
| — | |
| — |
Tax History
| Year | Property Taxes |
|---|---|
| 2020 | $4,835 |
| 2023 | $5,063 |
Contact Agent
Nearby Similar Homes
Nearby Sold Comparables
Contact Agent
Listing Provided By
Berkshire Hathaway HomeServices Starck Real Estate

