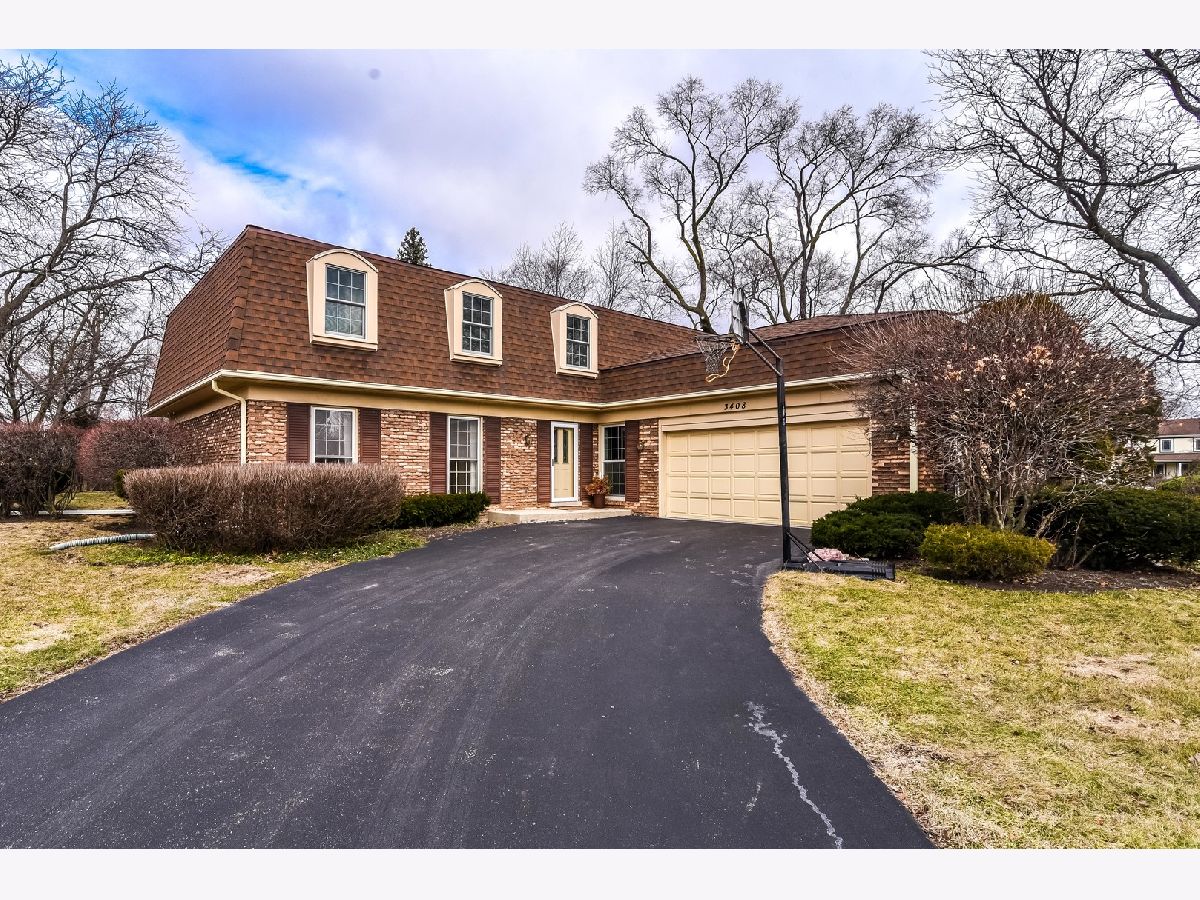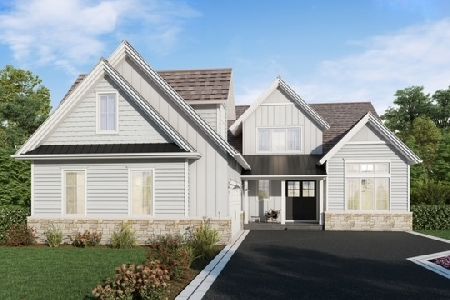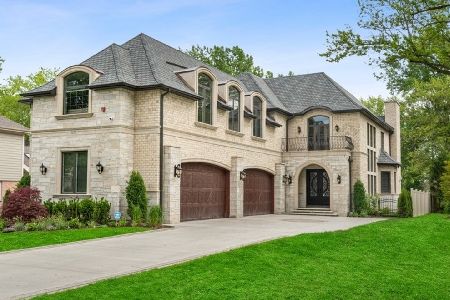3408 Lake Knoll Drive, Northbrook, Illinois 60062
$555,000
|
Sold
|
|
| Status: | Closed |
| Sqft: | 3,221 |
| Cost/Sqft: | $180 |
| Beds: | 5 |
| Baths: | 4 |
| Year Built: | 1973 |
| Property Taxes: | $10,925 |
| Days On Market: | 1964 |
| Lot Size: | 0,35 |
Description
Check out our interactive 3D tour! Updated 5 Bedroom home situated on cul-de-sac lot! Natural hardwood floors throughout and open concept Family Room with vaulted ceilings and fireplace connects to top of the line chef's Kitchen with updated Stainless Steel appliances, granite countertops, and pantry. Wet bar has beverage fridge and storage for wine. Private office and Mud Room/Laundry Room complete the first floor. The upper floor has elegant Master Suite with an update Bathroom featuring Quartz countertops, four additional spacious Bedrooms with ceiling fans, and additional full Bath. Oversized lower level is finished and ready for you to enjoy! NEW Windows on 2nd level. NEW A/C 2020 Great location close to I-294, shopping, dining, entertainment, and more! Look no further! "AGENTS AND/OR PROSPECTIVE BUYERS EXPOSED TO COVID 19 OR WITH A COUGH OR FEVER ARE NOT TO ENTER THE HOME UNTIL THEY RECEIVE MEDICAL CLEARANCE."
Property Specifics
| Single Family | |
| — | |
| Colonial | |
| 1973 | |
| Full | |
| — | |
| No | |
| 0.35 |
| Cook | |
| Summerhill | |
| — / Not Applicable | |
| None | |
| Public | |
| Public Sewer | |
| 10903565 | |
| 04173060010000 |
Nearby Schools
| NAME: | DISTRICT: | DISTANCE: | |
|---|---|---|---|
|
Grade School
Henry Winkelman Elementary Schoo |
31 | — | |
|
Middle School
Field School |
31 | Not in DB | |
|
High School
Glenbrook North High School |
225 | Not in DB | |
Property History
| DATE: | EVENT: | PRICE: | SOURCE: |
|---|---|---|---|
| 14 Dec, 2020 | Sold | $555,000 | MRED MLS |
| 4 Nov, 2020 | Under contract | $580,000 | MRED MLS |
| 13 Oct, 2020 | Listed for sale | $580,000 | MRED MLS |






















Room Specifics
Total Bedrooms: 5
Bedrooms Above Ground: 5
Bedrooms Below Ground: 0
Dimensions: —
Floor Type: Carpet
Dimensions: —
Floor Type: Carpet
Dimensions: —
Floor Type: Carpet
Dimensions: —
Floor Type: —
Full Bathrooms: 4
Bathroom Amenities: Separate Shower
Bathroom in Basement: 0
Rooms: Bedroom 5,Eating Area,Office,Recreation Room,Foyer
Basement Description: Finished
Other Specifics
| 2 | |
| Concrete Perimeter | |
| Asphalt | |
| Deck, Patio | |
| — | |
| 128X165X38X206 | |
| — | |
| Full | |
| Vaulted/Cathedral Ceilings, Bar-Wet, Hardwood Floors, First Floor Laundry, Walk-In Closet(s) | |
| Microwave, Dishwasher, Bar Fridge, Washer, Dryer, Disposal, Stainless Steel Appliance(s), Cooktop, Built-In Oven, Range Hood | |
| Not in DB | |
| Sidewalks, Street Lights | |
| — | |
| — | |
| Wood Burning, Gas Starter |
Tax History
| Year | Property Taxes |
|---|---|
| 2020 | $10,925 |
Contact Agent
Nearby Similar Homes
Nearby Sold Comparables
Contact Agent
Listing Provided By
Keller Williams Infinity








