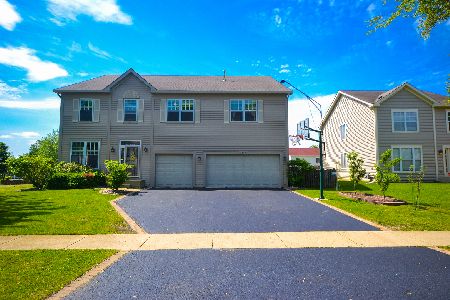3409 Bailey Street, Plano, Illinois 60545
$292,000
|
Sold
|
|
| Status: | Closed |
| Sqft: | 3,004 |
| Cost/Sqft: | $95 |
| Beds: | 4 |
| Baths: | 3 |
| Year Built: | 2005 |
| Property Taxes: | $8,916 |
| Days On Market: | 1678 |
| Lot Size: | 0,34 |
Description
FANTASTIC 4 Bedroom, 2 & 1/2 bath home offering over 3000 square feet of finished living space. Plano address but the home is in the Yorkville School District. Owners hate to leave this beautiful home with hardwood floors, ceiling fans and oak trim through-out. Formal living room open to a formal dining area. Spacious kitchen with an Island and an eating area that is open to a family room with a wood burning fireplace with a gas start. All bedrooms are spacious too. Master bedroom is 20 x 14. Main floor den could be a 5th bedroom. Good-sized 2nd floor family room so there are 3 separate living spaces, Huge 3-Car Garage so lots of space for cars & other storage. Concrete patio on a large corner lot great for entertaining and a big fenced back yard with outdoor shed. New roof, New water heater, water softener, sump pumps and screens. Unfinished basement as well as a crawl space. All kitchen appliances stay as does the garage frig. All window treatments stays, newer blinds. Washer & dryer do not stay. Come and see this lovely home. You will not be disappointed.
Property Specifics
| Single Family | |
| — | |
| — | |
| 2005 | |
| Partial | |
| — | |
| No | |
| 0.34 |
| Kendall | |
| Lakewood Springs | |
| 36 / Monthly | |
| Clubhouse,Pool | |
| Public | |
| Public Sewer | |
| 11137464 | |
| 0125109012 |
Nearby Schools
| NAME: | DISTRICT: | DISTANCE: | |
|---|---|---|---|
|
Middle School
Yorkville Middle School |
115 | Not in DB | |
|
High School
Yorkville High School |
115 | Not in DB | |
Property History
| DATE: | EVENT: | PRICE: | SOURCE: |
|---|---|---|---|
| 13 Aug, 2021 | Sold | $292,000 | MRED MLS |
| 28 Jun, 2021 | Under contract | $285,000 | MRED MLS |
| 26 Jun, 2021 | Listed for sale | $285,000 | MRED MLS |
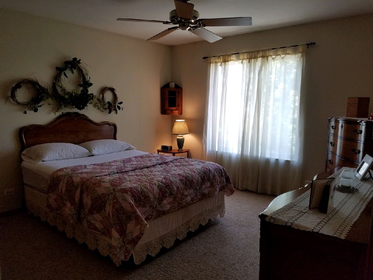
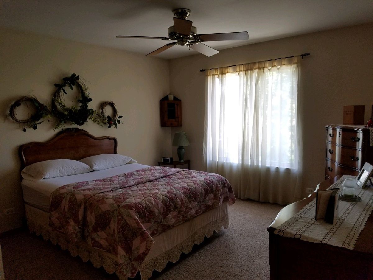
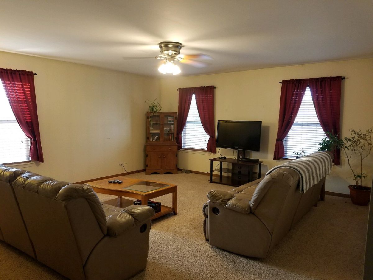
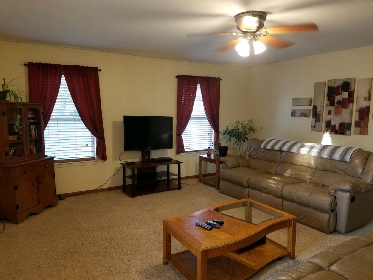
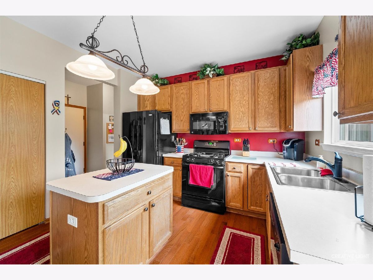
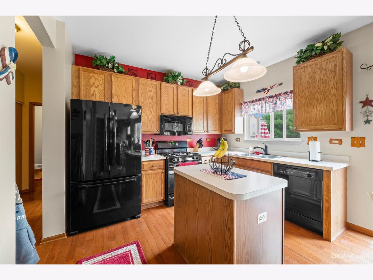
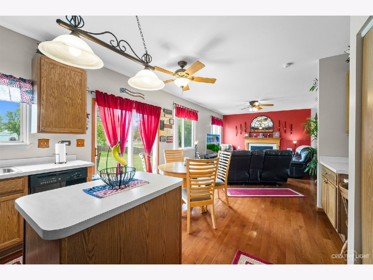
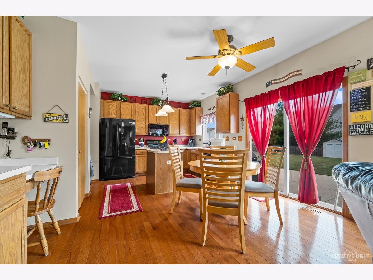
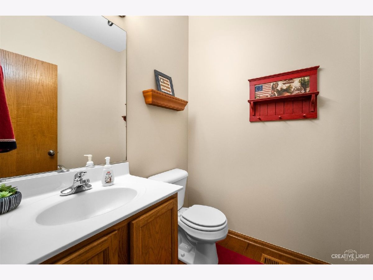
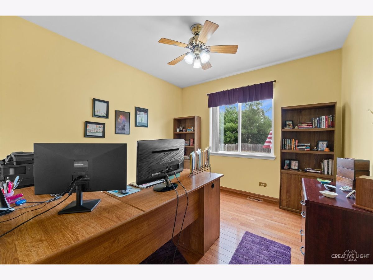
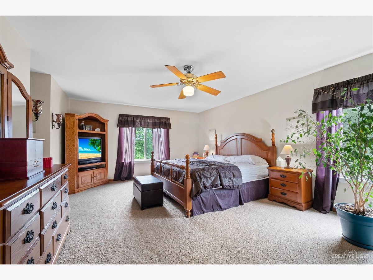
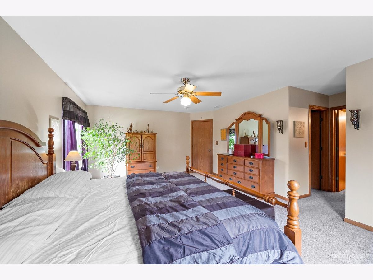
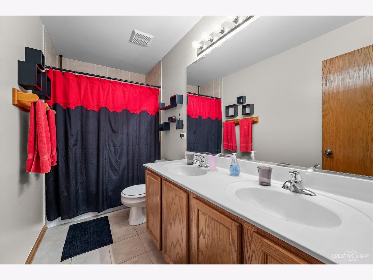
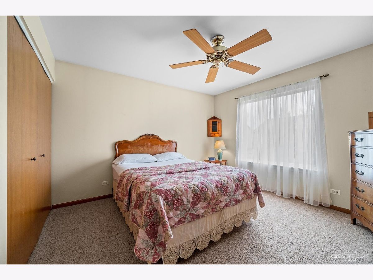
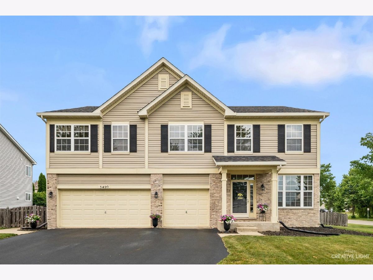
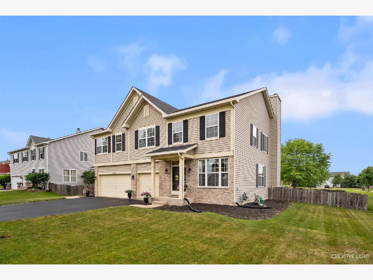
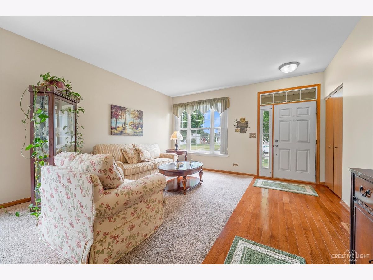
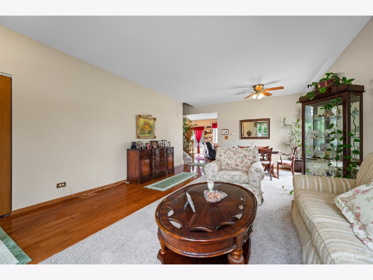
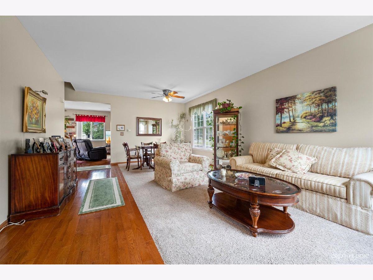
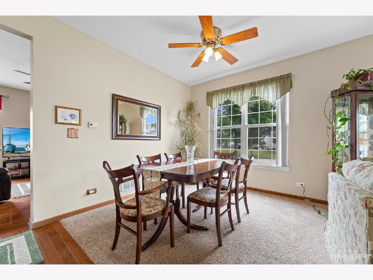
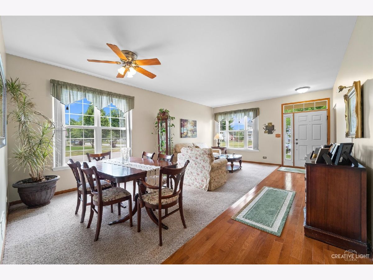
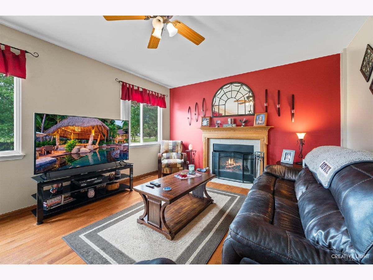
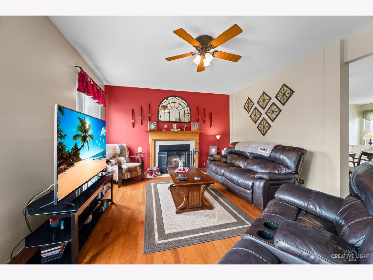
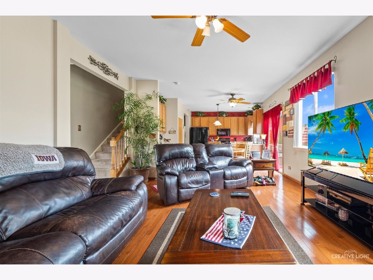
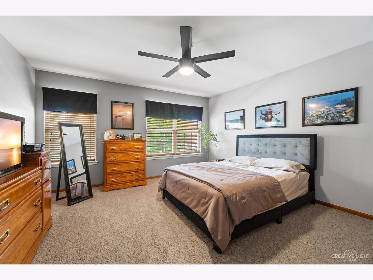
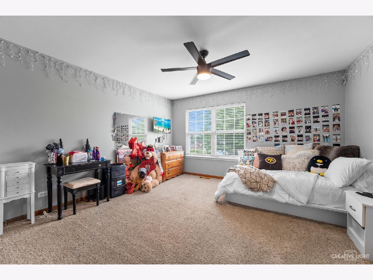
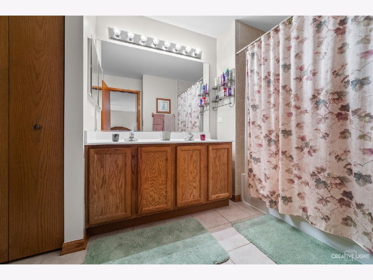
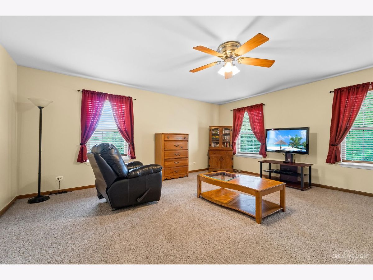
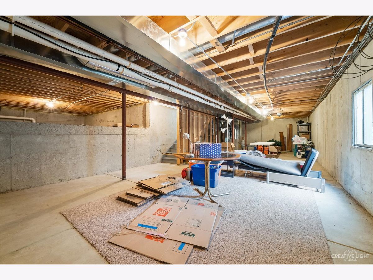
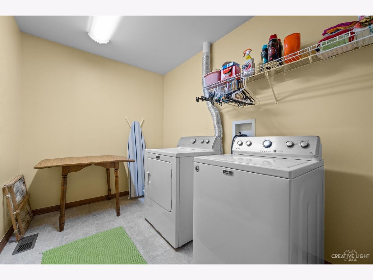
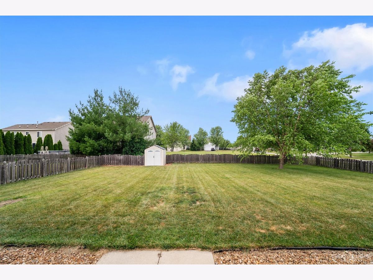
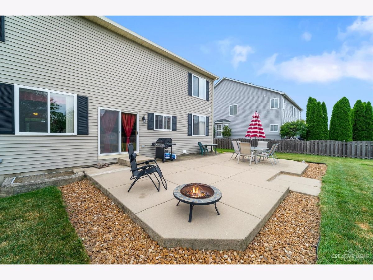
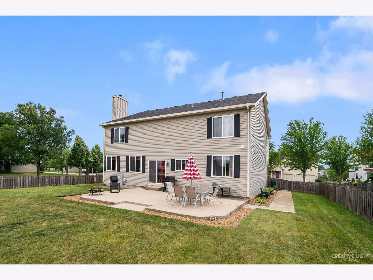
Room Specifics
Total Bedrooms: 4
Bedrooms Above Ground: 4
Bedrooms Below Ground: 0
Dimensions: —
Floor Type: —
Dimensions: —
Floor Type: —
Dimensions: —
Floor Type: —
Full Bathrooms: 3
Bathroom Amenities: Double Sink
Bathroom in Basement: 0
Rooms: Bonus Room,Den,Eating Area
Basement Description: Crawl
Other Specifics
| 3 | |
| Concrete Perimeter | |
| Asphalt | |
| Patio | |
| Corner Lot,Fenced Yard | |
| 100 X 150 | |
| — | |
| Full | |
| Vaulted/Cathedral Ceilings, Open Floorplan, Some Carpeting | |
| Range, Microwave, Dishwasher, Refrigerator, Disposal, Water Softener, Water Softener Owned | |
| Not in DB | |
| Clubhouse, Park, Pool, Tennis Court(s), Lake, Curbs, Sidewalks, Street Lights, Street Paved | |
| — | |
| — | |
| Wood Burning |
Tax History
| Year | Property Taxes |
|---|---|
| 2021 | $8,916 |
Contact Agent
Nearby Similar Homes
Nearby Sold Comparables
Contact Agent
Listing Provided By
Swanson Real Estate


