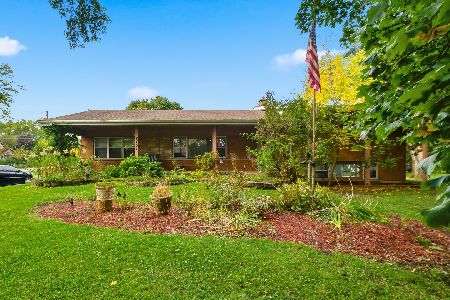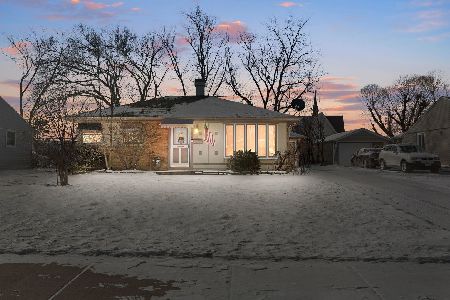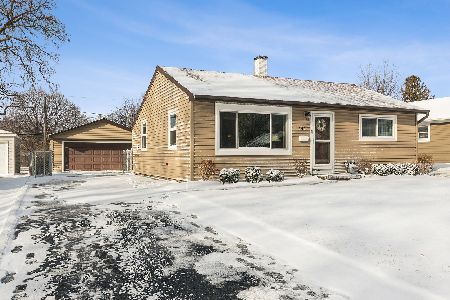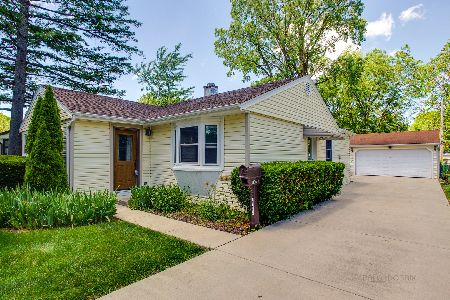3409 Campbell Street, Rolling Meadows, Illinois 60008
$375,000
|
Sold
|
|
| Status: | Closed |
| Sqft: | 2,169 |
| Cost/Sqft: | $173 |
| Beds: | 4 |
| Baths: | 2 |
| Year Built: | 1956 |
| Property Taxes: | $6,709 |
| Days On Market: | 1690 |
| Lot Size: | 0,23 |
Description
2- story 4 bedroom plus den in the heatrt of Rolling Meadows.! First floor in-law arrangement with double closets. Beatifilly remodeled kitchen with stainless appliances, built-in oven plus range, granite, and 42 inch cabinets. Remodeled baths. Large first floor laundry with utility sinkand tons of storage). Premium engineered hardwood flooring on first floor. storage under staircase. The den (could also be a 5th bedroom) is centrally located on the first floor. Den has access from both the front and back of the house (extremely functional). Family room overlooking the deep fenced-in back yard. Newly carpeted staircase and second floor. Second floor features a huge master bedroom with an 8' x 8' walk-in closet, and generously sized bedrooms and closets. Outside features a large covered front porch, excellent parking capacity, large deck area, and great yard. Located minutes from commuter train, and all expressways. Walking distance to shopping, dining, parks, grade / junior high schools, and much more. Great expanded home in a great community.
Property Specifics
| Single Family | |
| — | |
| Colonial | |
| 1956 | |
| None | |
| CUSTOM | |
| No | |
| 0.23 |
| Cook | |
| Kimball Hill | |
| — / Not Applicable | |
| None | |
| Lake Michigan | |
| Public Sewer, Sewer-Storm | |
| 11118544 | |
| 02264190340000 |
Nearby Schools
| NAME: | DISTRICT: | DISTANCE: | |
|---|---|---|---|
|
Grade School
Kimball Hill Elementary School |
15 | — | |
|
Middle School
Carl Sandburg Junior High School |
15 | Not in DB | |
|
High School
Rolling Meadows High School |
214 | Not in DB | |
Property History
| DATE: | EVENT: | PRICE: | SOURCE: |
|---|---|---|---|
| 19 Aug, 2021 | Sold | $375,000 | MRED MLS |
| 14 Jun, 2021 | Under contract | $375,000 | MRED MLS |
| 9 Jun, 2021 | Listed for sale | $375,000 | MRED MLS |



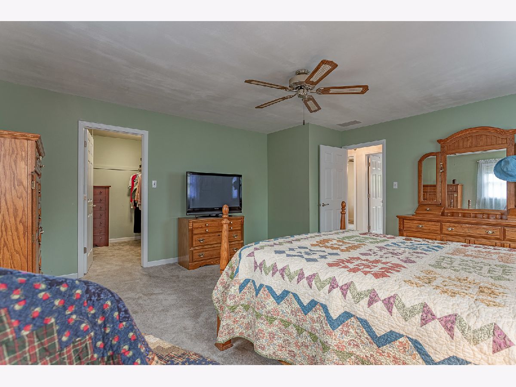


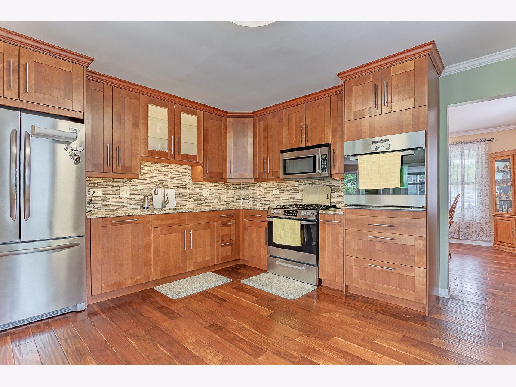
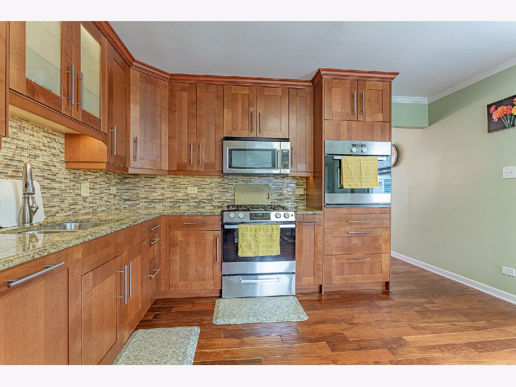
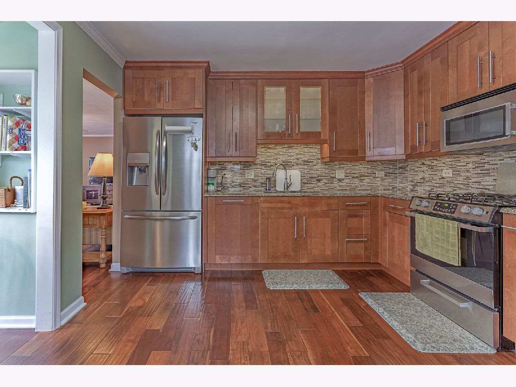
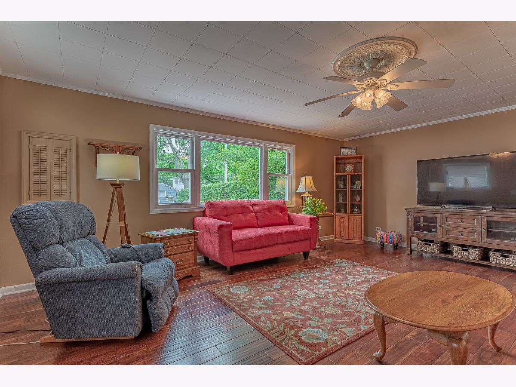
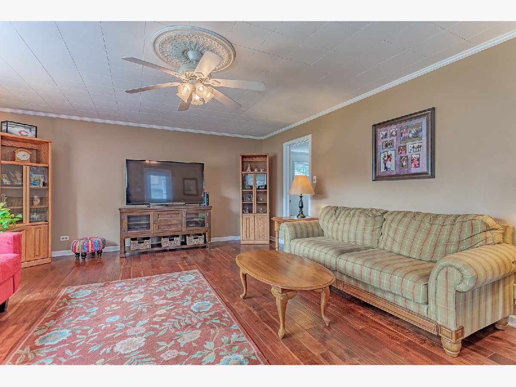


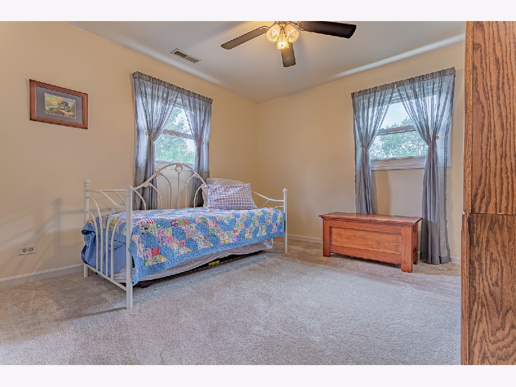
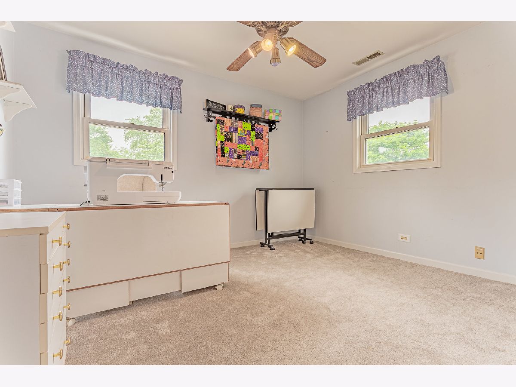
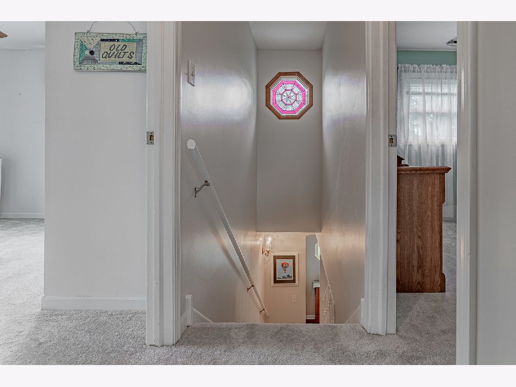
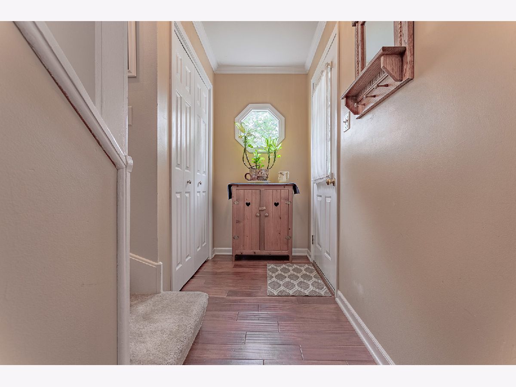

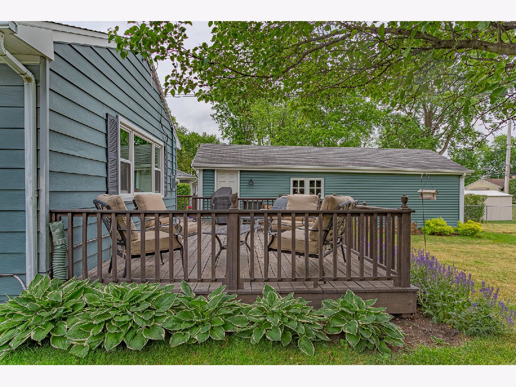
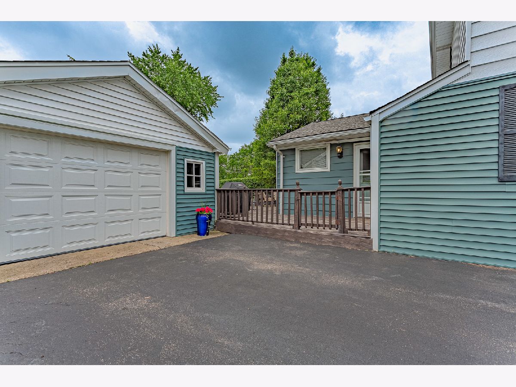
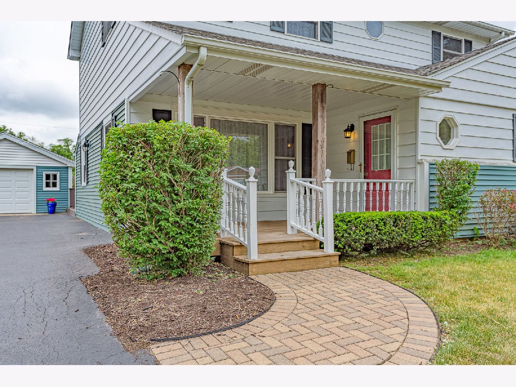
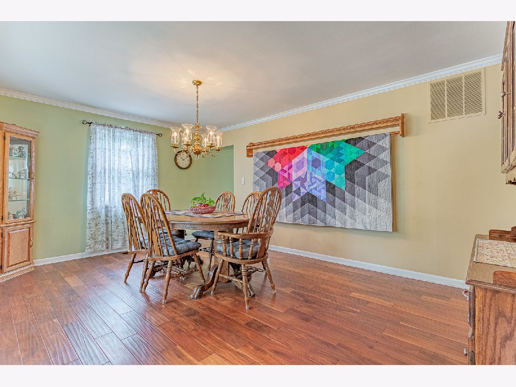
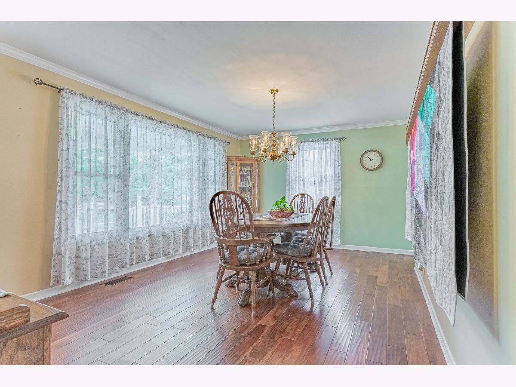
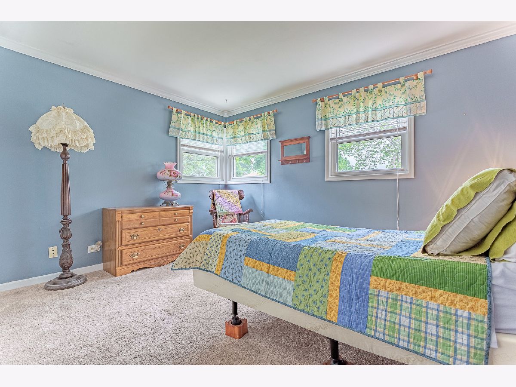

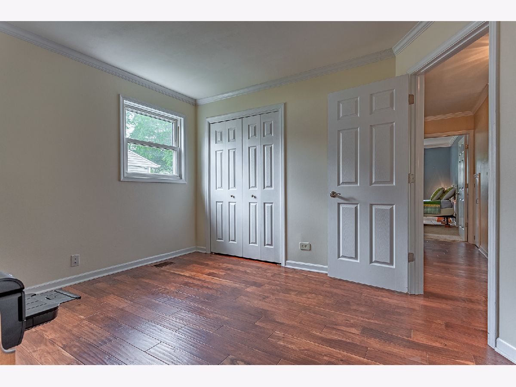
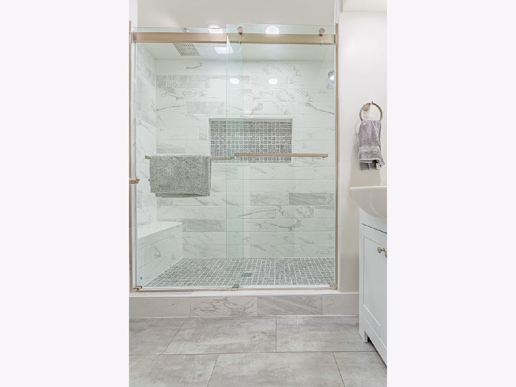
Room Specifics
Total Bedrooms: 4
Bedrooms Above Ground: 4
Bedrooms Below Ground: 0
Dimensions: —
Floor Type: Carpet
Dimensions: —
Floor Type: Carpet
Dimensions: —
Floor Type: Carpet
Full Bathrooms: 2
Bathroom Amenities: —
Bathroom in Basement: 0
Rooms: Den,Eating Area,Foyer
Basement Description: None
Other Specifics
| 2 | |
| — | |
| Asphalt | |
| — | |
| Fenced Yard | |
| 58X164X164X72 | |
| — | |
| — | |
| — | |
| Range, Microwave, Dishwasher, Refrigerator, Disposal, Stainless Steel Appliance(s), Built-In Oven, Front Controls on Range/Cooktop, Gas Cooktop, Gas Oven, Wall Oven | |
| Not in DB | |
| Park, Pool, Tennis Court(s), Lake, Curbs, Sidewalks, Street Lights, Street Paved | |
| — | |
| — | |
| — |
Tax History
| Year | Property Taxes |
|---|---|
| 2021 | $6,709 |
Contact Agent
Nearby Similar Homes
Nearby Sold Comparables
Contact Agent
Listing Provided By
Berkshire Hathaway HomeServices American Heritage

