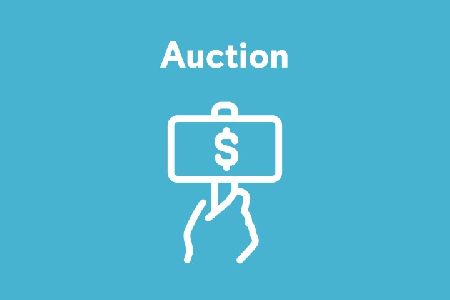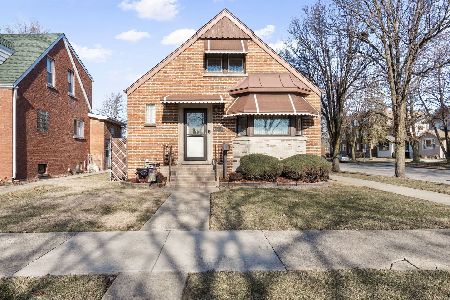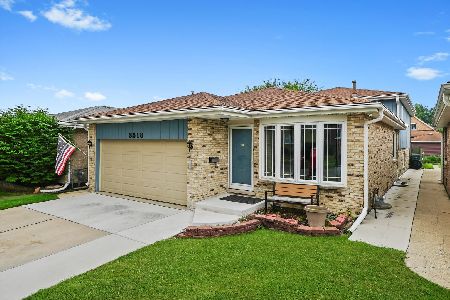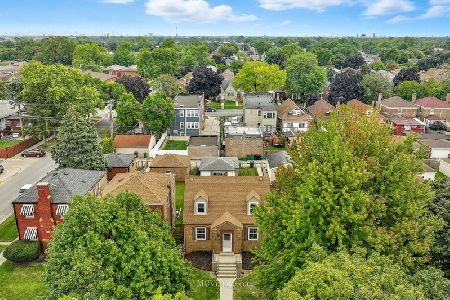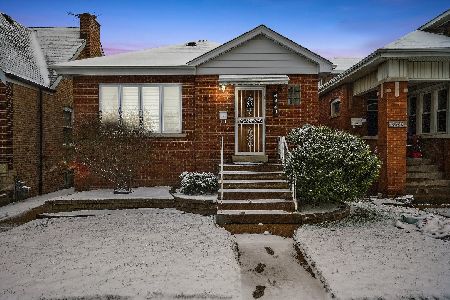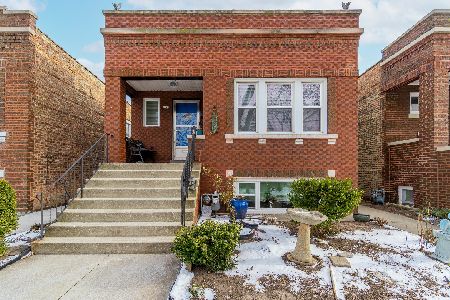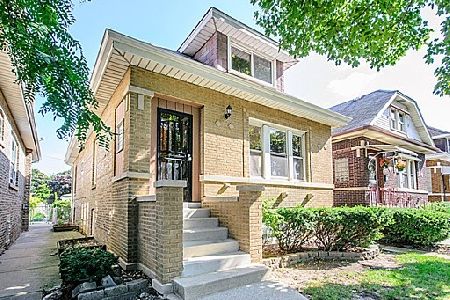3409 Cuyler Avenue, Berwyn, Illinois 60402
$256,500
|
Sold
|
|
| Status: | Closed |
| Sqft: | 1,760 |
| Cost/Sqft: | $149 |
| Beds: | 4 |
| Baths: | 3 |
| Year Built: | 1926 |
| Property Taxes: | $4,490 |
| Days On Market: | 3623 |
| Lot Size: | 0,00 |
Description
Newly remodeled South Berwyn brick bungalow is the perfect blend of classic charm and modern convenience. 4BR / 2.5BA with refinished hardwood floors, new carpet, new lighting, new wiring, fresh paint throughout, replacement windows, and so much more. Gorgeous new kitchen with granite countertops, refinished hardwood floors, new SS appliances. Spacious finished basement features versatile 30x14 family room w/wet bar and new carpet, full bath w/shower, workshop w/bench, handy 2nd kitchen, and laundry w/new tub. Warm, inviting 2nd floor master bedroom features new carpet and powder room, along with separate bedroom/nursery. Fenced, private backyard w/2 car garage off paved alley. Centrally located, walk to Metra, steps to Berwyn's Ogden district, and minutes to I-55 and 290. Across alley from Smirz Park, a great family playground!
Property Specifics
| Single Family | |
| — | |
| Bungalow | |
| 1926 | |
| Full | |
| — | |
| No | |
| — |
| Cook | |
| — | |
| 0 / Not Applicable | |
| None | |
| Lake Michigan | |
| Public Sewer | |
| 09143824 | |
| 16321310150000 |
Nearby Schools
| NAME: | DISTRICT: | DISTANCE: | |
|---|---|---|---|
|
Grade School
Pershing Elementary School |
100 | — | |
|
Middle School
Freedom Middle School |
100 | Not in DB | |
|
High School
J Sterling Morton West High Scho |
201 | Not in DB | |
Property History
| DATE: | EVENT: | PRICE: | SOURCE: |
|---|---|---|---|
| 25 Apr, 2016 | Sold | $256,500 | MRED MLS |
| 4 Mar, 2016 | Under contract | $263,000 | MRED MLS |
| 19 Feb, 2016 | Listed for sale | $263,000 | MRED MLS |
| 28 Apr, 2023 | Sold | $345,000 | MRED MLS |
| 14 Mar, 2023 | Under contract | $349,900 | MRED MLS |
| 9 Mar, 2023 | Listed for sale | $349,900 | MRED MLS |
Room Specifics
Total Bedrooms: 4
Bedrooms Above Ground: 4
Bedrooms Below Ground: 0
Dimensions: —
Floor Type: Carpet
Dimensions: —
Floor Type: Hardwood
Dimensions: —
Floor Type: Hardwood
Full Bathrooms: 3
Bathroom Amenities: —
Bathroom in Basement: 1
Rooms: Kitchen,Bonus Room,Foyer,Sun Room,Workshop
Basement Description: Finished
Other Specifics
| 2.5 | |
| — | |
| — | |
| Patio | |
| Fenced Yard,Park Adjacent | |
| 30 X 125 | |
| — | |
| Half | |
| Bar-Wet, Hardwood Floors, First Floor Bedroom, First Floor Full Bath | |
| Dishwasher, Refrigerator, Freezer, Washer, Dryer, Stainless Steel Appliance(s) | |
| Not in DB | |
| Sidewalks | |
| — | |
| — | |
| — |
Tax History
| Year | Property Taxes |
|---|---|
| 2016 | $4,490 |
| 2023 | $6,490 |
Contact Agent
Nearby Similar Homes
Nearby Sold Comparables
Contact Agent
Listing Provided By
Berkshire Hathaway HomeServices KoenigRubloff

