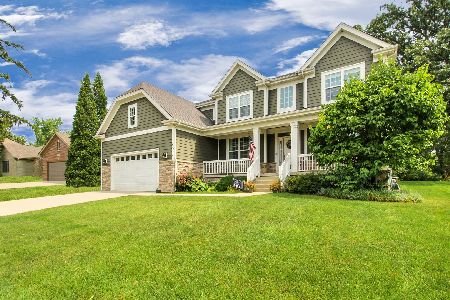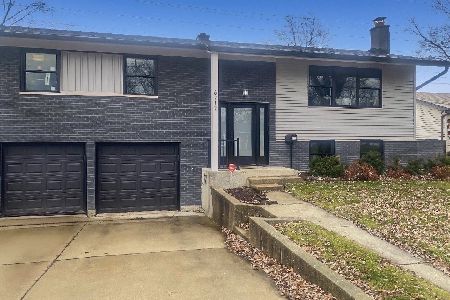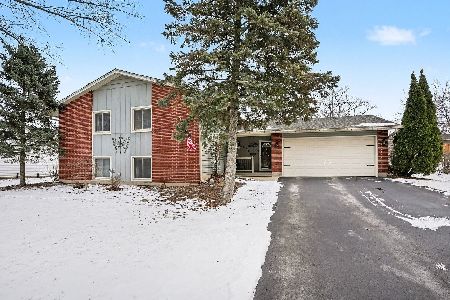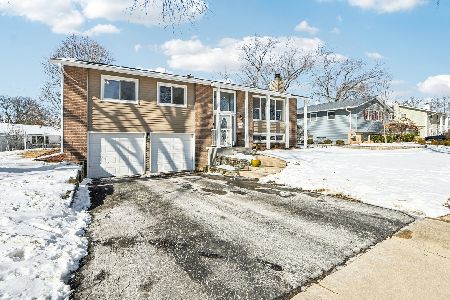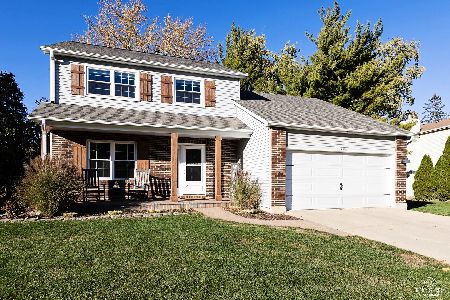3409 High Trail Drive, Woodridge, Illinois 60517
$305,000
|
Sold
|
|
| Status: | Closed |
| Sqft: | 1,600 |
| Cost/Sqft: | $206 |
| Beds: | 3 |
| Baths: | 2 |
| Year Built: | 1985 |
| Property Taxes: | $7,932 |
| Days On Market: | 2467 |
| Lot Size: | 0,24 |
Description
*Prime Location*Make yourself Comfortable in this RARELY AVAILABLE Neighborhood. Beautiful Split level with awesome curb appeal. This 3 bedroom 1 1/2 bathroom Brighton model home features Vaulted Ceilings, finished basement with bar,and possible 4th bedroom. recently remodeled with new laminate wood floor in kitchen/dining room ,new oak cabinets and all stainless Steel appliances.New doors,windows. 2 car garage with ample concrete parking pad, additional R.V. parking on the side gravel apron that leads to a bountiful shed.Interior/exterior entertainment possibilities are endless with a 2 tier brick paver patio,Hot Tub/gazebo,outdoor dining area and fire pit.Large front and side grassy yard for children.This home has it all for families of all ages.Little needs to be done here except to move in!Original Owner Home! Close to Interstates! DOWNERS GROVE NORTH HIGH SCHOOL DISTRICT!
Property Specifics
| Single Family | |
| — | |
| Tri-Level | |
| 1985 | |
| Partial,English | |
| BRIGHTON | |
| No | |
| 0.24 |
| Du Page | |
| High Trails | |
| 0 / Not Applicable | |
| None | |
| Public | |
| Public Sewer | |
| 10394178 | |
| 0823110027 |
Nearby Schools
| NAME: | DISTRICT: | DISTANCE: | |
|---|---|---|---|
|
Grade School
Goodrich Elementary School |
68 | — | |
|
Middle School
Thomas Jefferson Junior High Sch |
68 | Not in DB | |
|
High School
North High School |
99 | Not in DB | |
Property History
| DATE: | EVENT: | PRICE: | SOURCE: |
|---|---|---|---|
| 2 Aug, 2019 | Sold | $305,000 | MRED MLS |
| 22 Jun, 2019 | Under contract | $329,000 | MRED MLS |
| — | Last price change | $339,500 | MRED MLS |
| 28 May, 2019 | Listed for sale | $339,500 | MRED MLS |
Room Specifics
Total Bedrooms: 4
Bedrooms Above Ground: 3
Bedrooms Below Ground: 1
Dimensions: —
Floor Type: Carpet
Dimensions: —
Floor Type: Carpet
Dimensions: —
Floor Type: —
Full Bathrooms: 2
Bathroom Amenities: —
Bathroom in Basement: 0
Rooms: No additional rooms
Basement Description: Finished,Sub-Basement
Other Specifics
| 2 | |
| — | |
| Concrete | |
| — | |
| Irregular Lot,Landscaped,Mature Trees | |
| 104X35X89X85X68 | |
| — | |
| — | |
| — | |
| Range, Microwave, Dishwasher, Refrigerator | |
| Not in DB | |
| — | |
| — | |
| — | |
| — |
Tax History
| Year | Property Taxes |
|---|---|
| 2019 | $7,932 |
Contact Agent
Nearby Similar Homes
Nearby Sold Comparables
Contact Agent
Listing Provided By
RE/MAX Action

