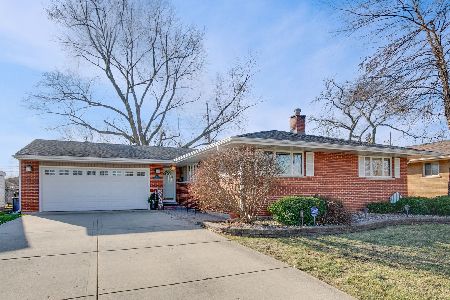341 Ambleside Road, Des Plaines, Illinois 60016
$286,000
|
Sold
|
|
| Status: | Closed |
| Sqft: | 2,193 |
| Cost/Sqft: | $141 |
| Beds: | 3 |
| Baths: | 2 |
| Year Built: | 1960 |
| Property Taxes: | $1,346 |
| Days On Market: | 1570 |
| Lot Size: | 0,16 |
Description
Immediate possession! Well maintained by longtime owner. Classic brick ranch featuring living & dining room with beautiful bay window, kitchen with eating area, three bedrooms and 1.5 baths on main floor. Light and airy family room with skylight and multiple sets of sliding glass doors opening to concrete patio, established garden plantings and fenced yard. Perfect for kids & pets. Very spacious basement with open recreation room and bar area, ideal for entertaining. Separate large laundry area with ample storage and sump pump. Also, separate workshop with workbench, pegboard tool storage and oversized cabinet for additional tool storage. Attached garage with direct entry into the home has storage galore, large closet, built-in cabinetry and pull-down stairs for additional attic storage. Windows were replaced in 2019, water heater 1 year, roof 5 years, furnace and air conditioner 10 years. All mechanicals are sound. Home is being sold "AS IS" condition and ready for your custom updates. Great location, close to shopping, restaurants, schools, public transportation, I-90 expressway.
Property Specifics
| Single Family | |
| — | |
| Ranch | |
| 1960 | |
| Full | |
| RANCH | |
| No | |
| 0.16 |
| Cook | |
| — | |
| — / Not Applicable | |
| None | |
| Lake Michigan | |
| Public Sewer | |
| 11235661 | |
| 08134080150000 |
Nearby Schools
| NAME: | DISTRICT: | DISTANCE: | |
|---|---|---|---|
|
Grade School
Brentwood Elementary School |
59 | — | |
|
Middle School
Friendship Junior High School |
59 | Not in DB | |
|
High School
Elk Grove High School |
214 | Not in DB | |
Property History
| DATE: | EVENT: | PRICE: | SOURCE: |
|---|---|---|---|
| 17 Nov, 2021 | Sold | $286,000 | MRED MLS |
| 19 Oct, 2021 | Under contract | $310,000 | MRED MLS |
| 1 Oct, 2021 | Listed for sale | $310,000 | MRED MLS |
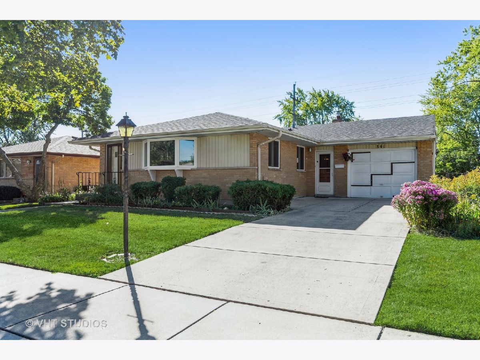
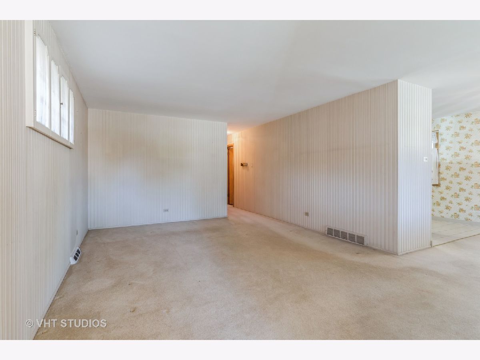
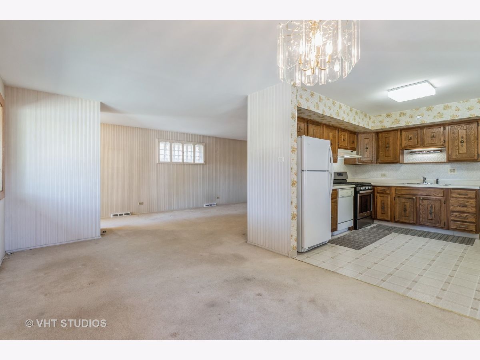
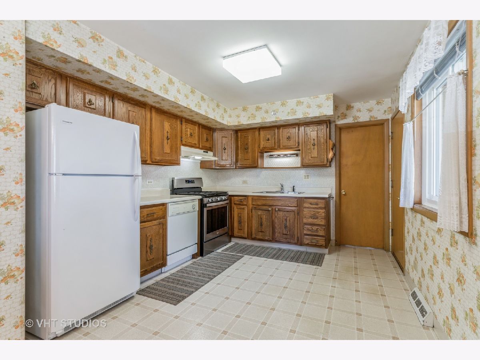
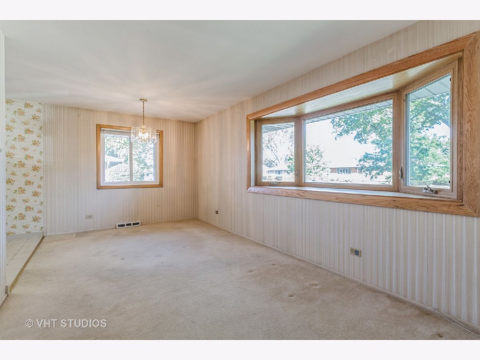
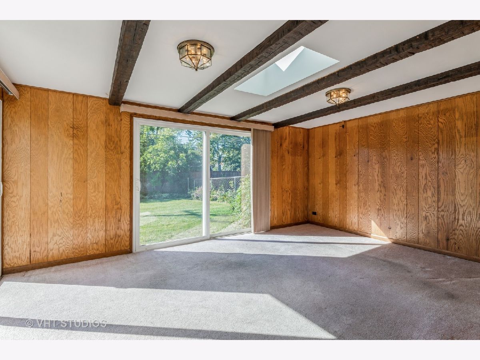
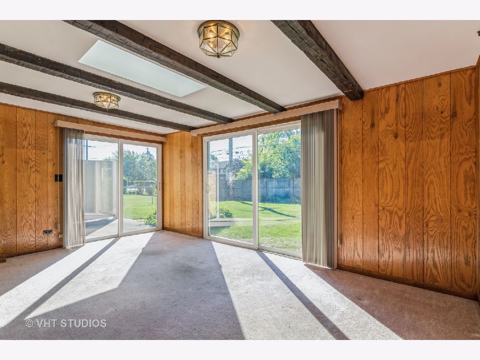
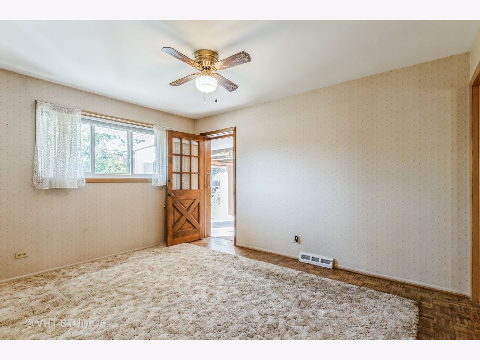
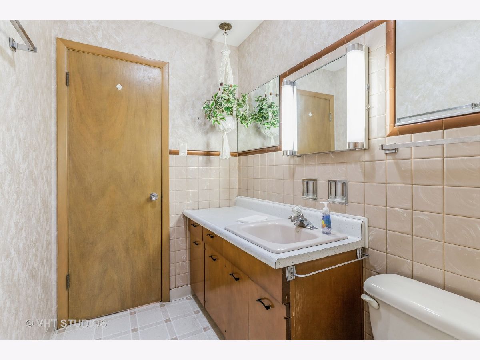
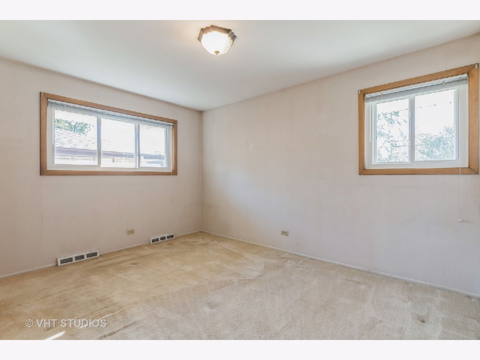
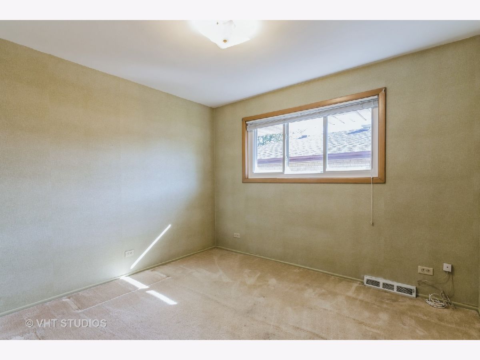
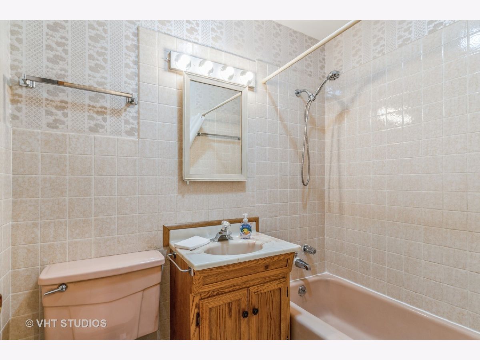
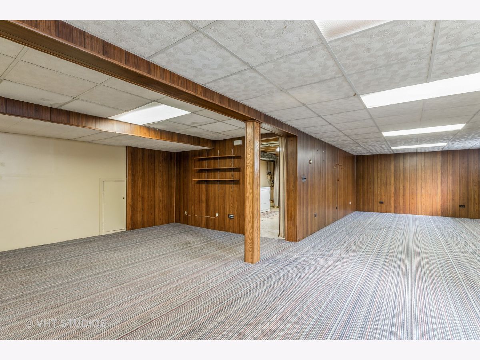
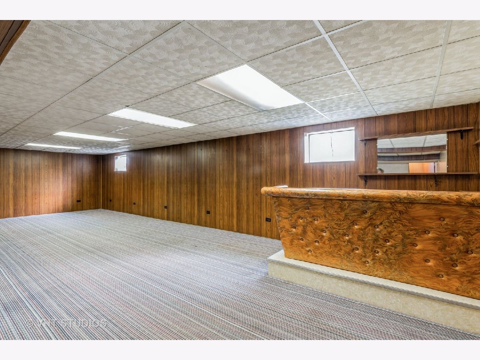
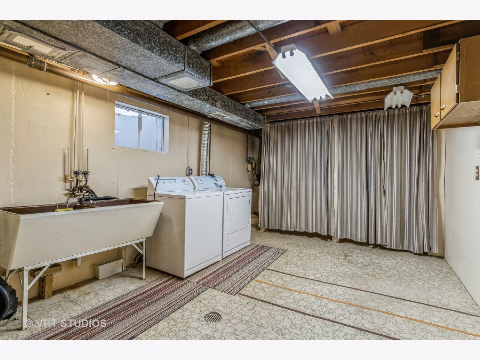
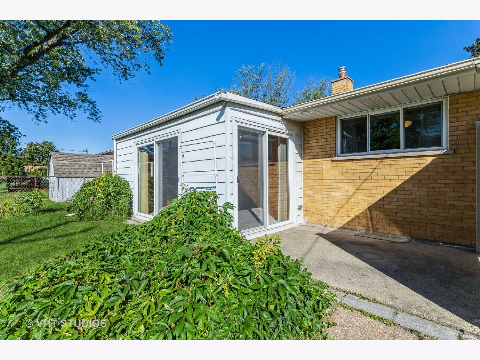
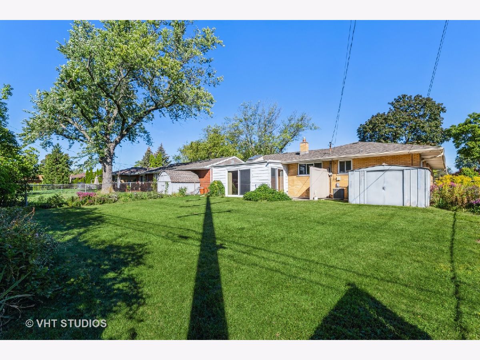
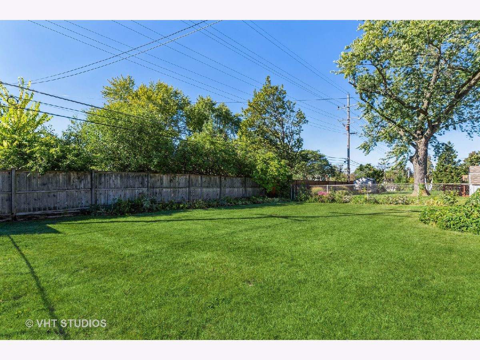
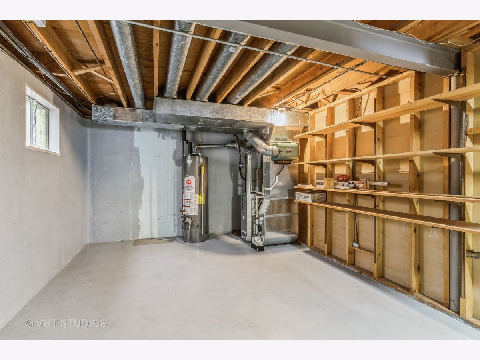
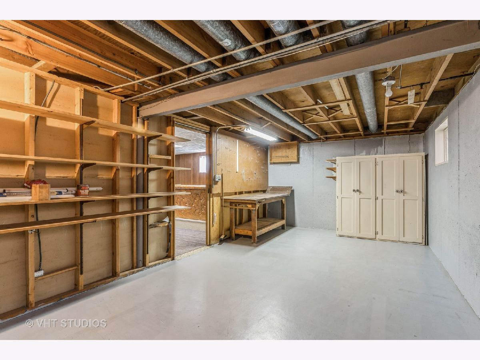
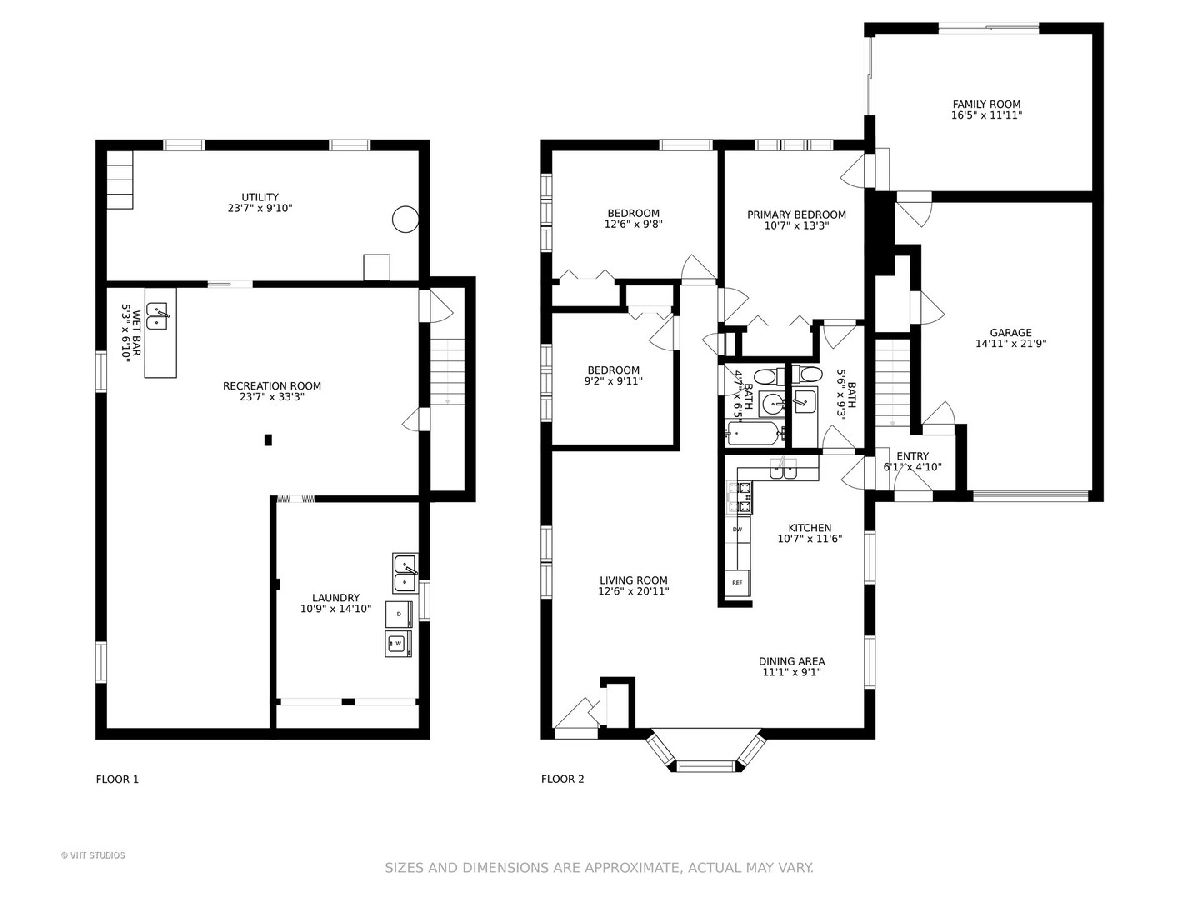
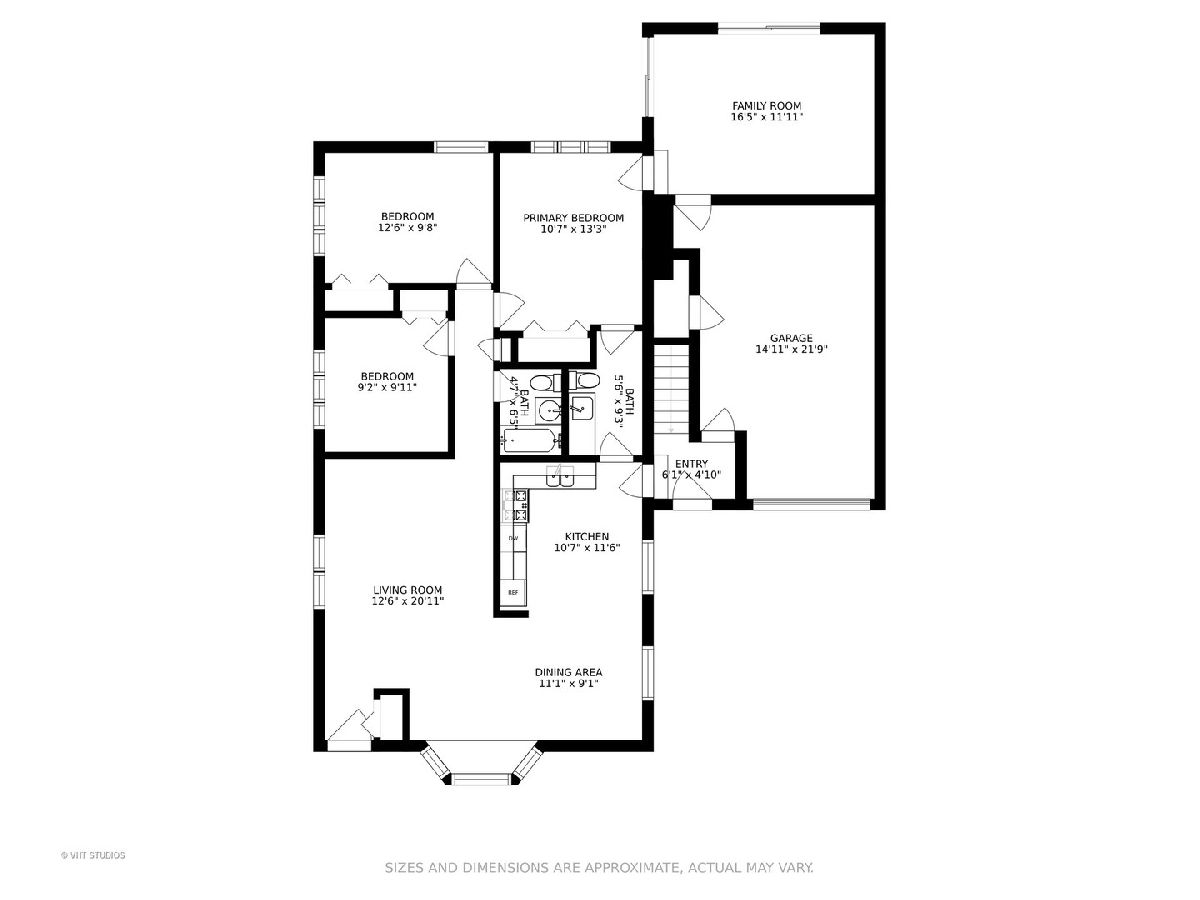
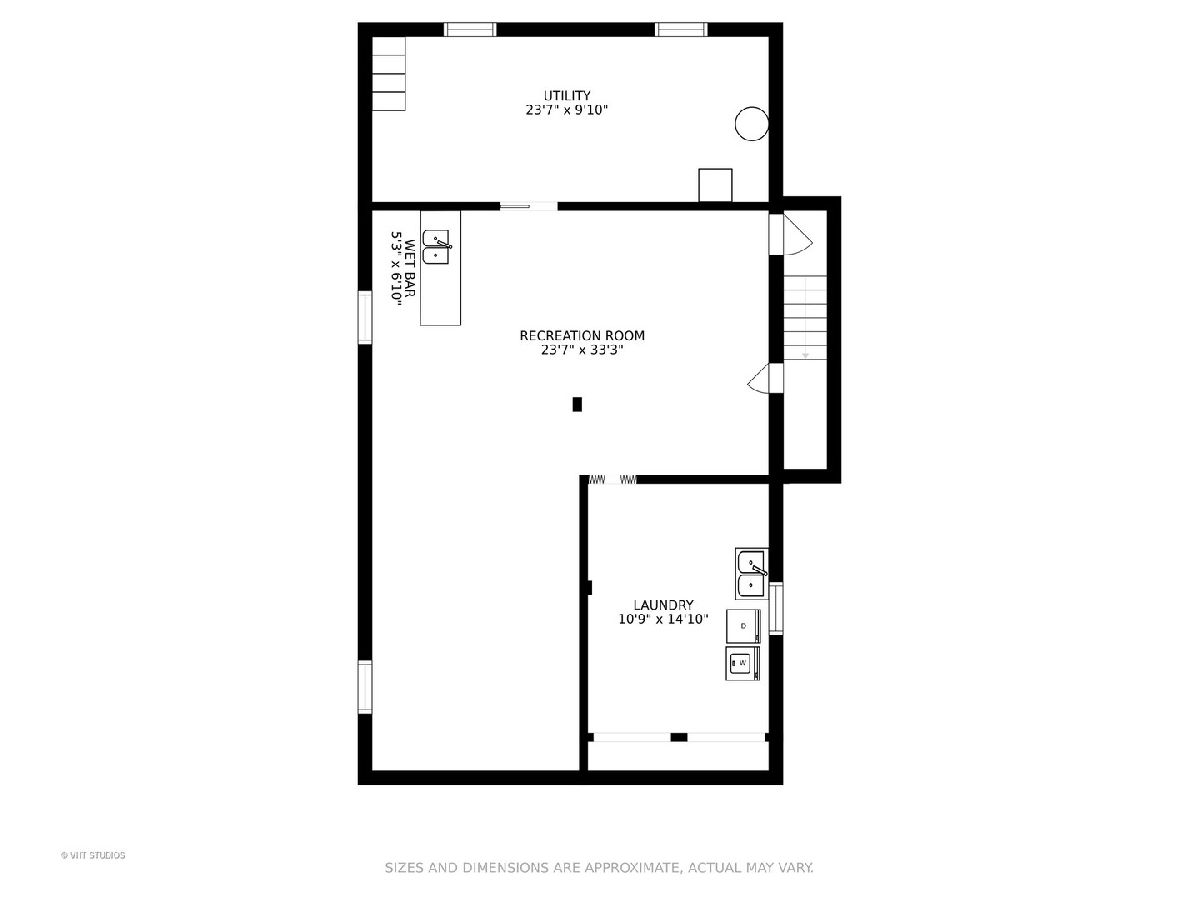
Room Specifics
Total Bedrooms: 3
Bedrooms Above Ground: 3
Bedrooms Below Ground: 0
Dimensions: —
Floor Type: Carpet
Dimensions: —
Floor Type: Carpet
Full Bathrooms: 2
Bathroom Amenities: —
Bathroom in Basement: 0
Rooms: Recreation Room,Utility Room-Lower Level
Basement Description: Finished
Other Specifics
| 1 | |
| — | |
| Concrete | |
| Patio, Storms/Screens | |
| Landscaped | |
| 56X125 | |
| — | |
| None | |
| Skylight(s), Bar-Dry | |
| Range, Dishwasher, Refrigerator, Washer, Dryer | |
| Not in DB | |
| Curbs, Sidewalks, Street Lights, Street Paved | |
| — | |
| — | |
| — |
Tax History
| Year | Property Taxes |
|---|---|
| 2021 | $1,346 |
Contact Agent
Nearby Similar Homes
Nearby Sold Comparables
Contact Agent
Listing Provided By
Baird & Warner








