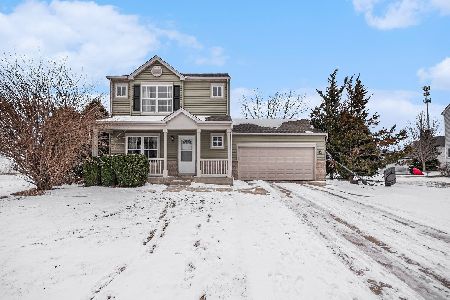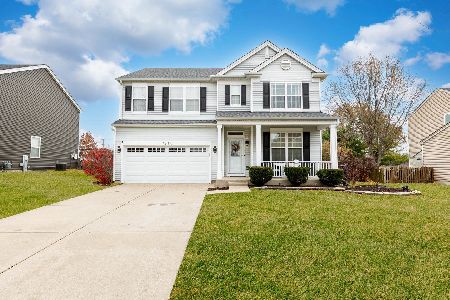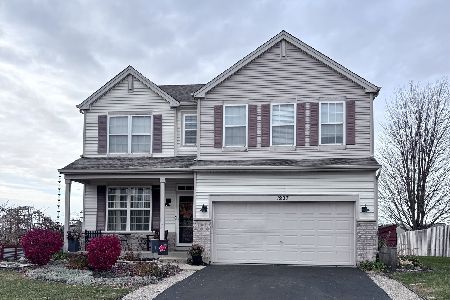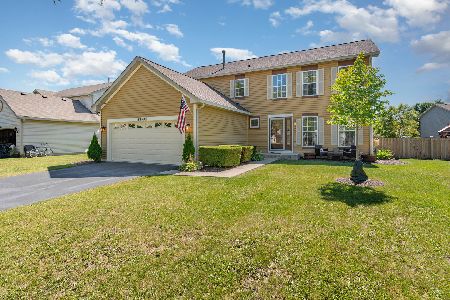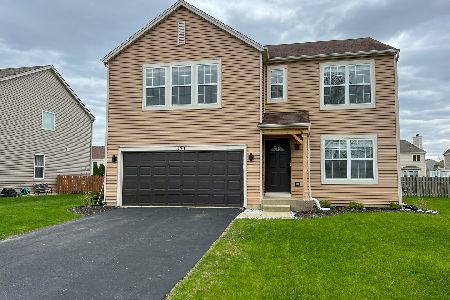341 Aster Drive, Minooka, Illinois 60447
$255,000
|
Sold
|
|
| Status: | Closed |
| Sqft: | 2,378 |
| Cost/Sqft: | $107 |
| Beds: | 5 |
| Baths: | 3 |
| Year Built: | 2005 |
| Property Taxes: | $5,220 |
| Days On Market: | 2455 |
| Lot Size: | 0,25 |
Description
Beautifully Remodeled Home in Prairie Ridge Subdivision~This Warm & Inviting Home Boasts 5 Bedroom~2.5 Baths~Full Finished Basement w/Wet Bar~Brand New White Doors/Trim~Brand New Carpeting~Freshly Painted~New Furnace/AC within Last 2 Years & Thermostat Digitally Converted to Next Generation Heating and Cooling Technology~Large Living Room/Dining Room Combo~Kitchen Open and Bright W/Plenty of Counter Space & Cabinets~Walk in Pantry~Family Room features Brick Wood Burning Fireplace w/Mantel~Upstairs features 4 Spacious Bedrooms W/Large Closets~Full Bath~Master Suite w/Walk-in Closet~Luxury Master Bath~Seperate Shower~Whirlpool Tub~Double Sinks~2nd Floor Laundry~Full Finished Basement Complete w/Wet Bar~Rec Room~Spacious Area Could be Playroom or Office Area~Large Fenced Backyard w/Wood Deck~Home Backs to Open Space~Highly Desired Minooka Schools~Close to Shopping~Interstate Access~Must See!!
Property Specifics
| Single Family | |
| — | |
| — | |
| 2005 | |
| Full | |
| — | |
| No | |
| 0.25 |
| Grundy | |
| Prairie Ridge | |
| 108 / Annual | |
| Other | |
| Public | |
| Public Sewer | |
| 10384464 | |
| 0312324004 |
Property History
| DATE: | EVENT: | PRICE: | SOURCE: |
|---|---|---|---|
| 8 May, 2009 | Sold | $249,000 | MRED MLS |
| 24 Feb, 2009 | Under contract | $249,900 | MRED MLS |
| — | Last price change | $259,900 | MRED MLS |
| 13 May, 2008 | Listed for sale | $259,900 | MRED MLS |
| 15 Jul, 2019 | Sold | $255,000 | MRED MLS |
| 24 May, 2019 | Under contract | $255,000 | MRED MLS |
| 17 May, 2019 | Listed for sale | $255,000 | MRED MLS |
Room Specifics
Total Bedrooms: 5
Bedrooms Above Ground: 5
Bedrooms Below Ground: 0
Dimensions: —
Floor Type: Carpet
Dimensions: —
Floor Type: Carpet
Dimensions: —
Floor Type: Carpet
Dimensions: —
Floor Type: —
Full Bathrooms: 3
Bathroom Amenities: Separate Shower,Double Sink
Bathroom in Basement: 0
Rooms: Bedroom 5,Recreation Room,Office
Basement Description: Finished
Other Specifics
| 2 | |
| Concrete Perimeter | |
| Asphalt | |
| Deck | |
| Fenced Yard | |
| 70 X 130 | |
| — | |
| Full | |
| Vaulted/Cathedral Ceilings, Bar-Wet, Second Floor Laundry, Walk-In Closet(s) | |
| Range, Microwave, Dishwasher, Refrigerator, Washer, Dryer, Disposal | |
| Not in DB | |
| Street Lights, Street Paved | |
| — | |
| — | |
| Wood Burning, Gas Starter |
Tax History
| Year | Property Taxes |
|---|---|
| 2009 | $6,438 |
| 2019 | $5,220 |
Contact Agent
Nearby Similar Homes
Nearby Sold Comparables
Contact Agent
Listing Provided By
Keller Williams Infinity

