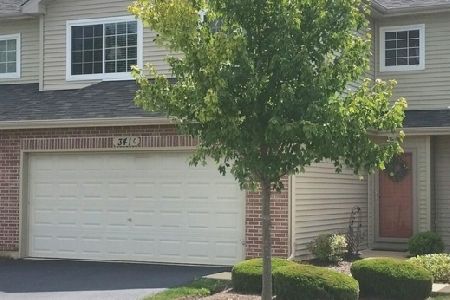341 Capitol Drive, Sugar Grove, Illinois 60554
$212,000
|
Sold
|
|
| Status: | Closed |
| Sqft: | 1,400 |
| Cost/Sqft: | $151 |
| Beds: | 2 |
| Baths: | 3 |
| Year Built: | 2002 |
| Property Taxes: | $4,090 |
| Days On Market: | 1672 |
| Lot Size: | 0,00 |
Description
LOCATION LOCATION LOCATION! close to everything, grocery, dining, shopping & highway access. THIS IS A DESIRABLE END UNIT WITH 1 ST FLOOR MASTER, with a nice size attached master bath, This is a 2 bedroom, with an OPEN loft area to use as an office or den, 2 & 1/2 bathrooms, 2 story foyer and living room , new a/c unit in 2020, lots of storage areas in this home, including a large storage closet on 2nd floor. kitchen offers eating area, for a table, or counter for stools, and a sliding door to walk out onto the patio.2 car garage, MUST SEE!!! all appliance stay, including washer & dryer.
Property Specifics
| Condos/Townhomes | |
| 2 | |
| — | |
| 2002 | |
| None | |
| — | |
| No | |
| — |
| Kane | |
| Waterford Place | |
| 175 / Monthly | |
| Exterior Maintenance,Lawn Care,Snow Removal | |
| Public | |
| Public Sewer | |
| 11146511 | |
| 1416226132 |
Nearby Schools
| NAME: | DISTRICT: | DISTANCE: | |
|---|---|---|---|
|
Middle School
Kaneland Middle School |
302 | Not in DB | |
|
High School
Kaneland High School |
302 | Not in DB | |
Property History
| DATE: | EVENT: | PRICE: | SOURCE: |
|---|---|---|---|
| 14 Jun, 2010 | Sold | $150,000 | MRED MLS |
| 5 May, 2010 | Under contract | $156,000 | MRED MLS |
| 15 Apr, 2010 | Listed for sale | $156,000 | MRED MLS |
| 9 Aug, 2021 | Sold | $212,000 | MRED MLS |
| 8 Jul, 2021 | Under contract | $212,000 | MRED MLS |
| 6 Jul, 2021 | Listed for sale | $212,000 | MRED MLS |
| 29 Jul, 2025 | Sold | $300,000 | MRED MLS |
| 28 Jun, 2025 | Under contract | $275,000 | MRED MLS |
| 27 Jun, 2025 | Listed for sale | $275,000 | MRED MLS |
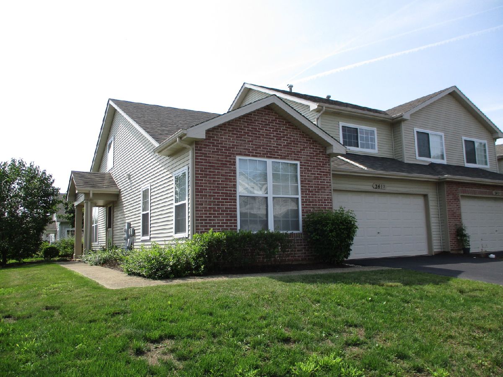
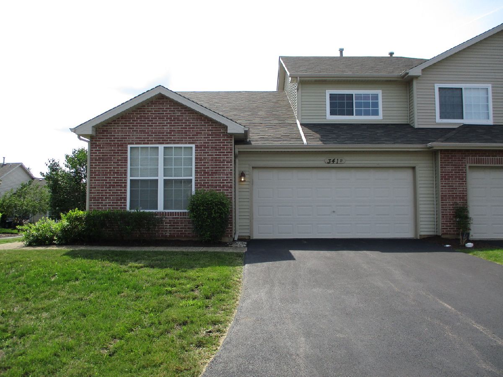
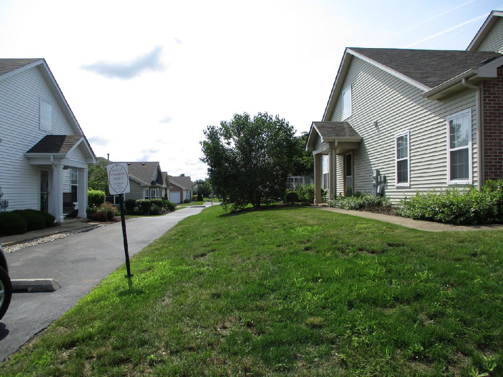
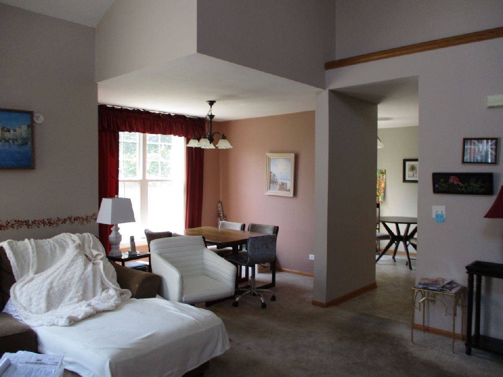
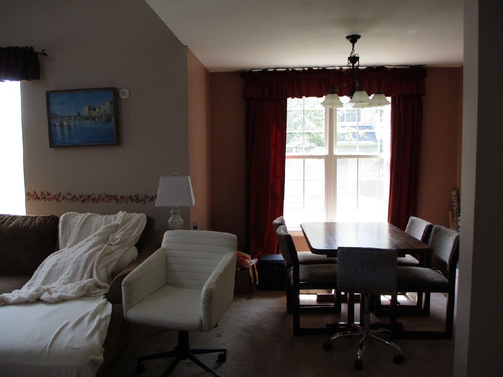
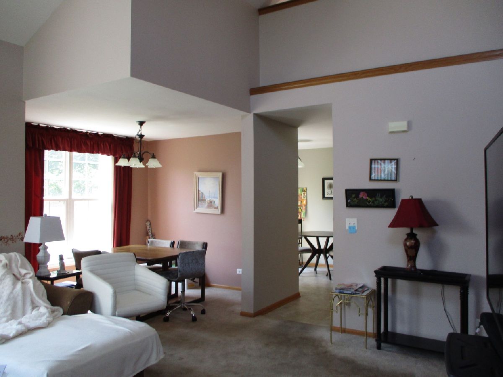
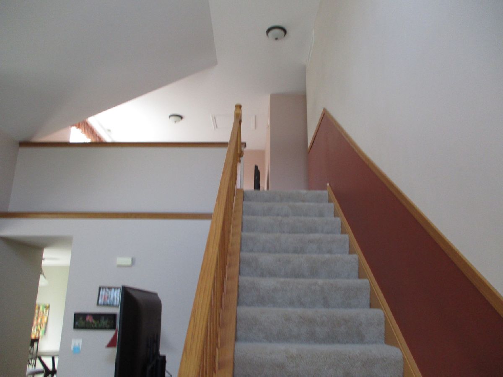
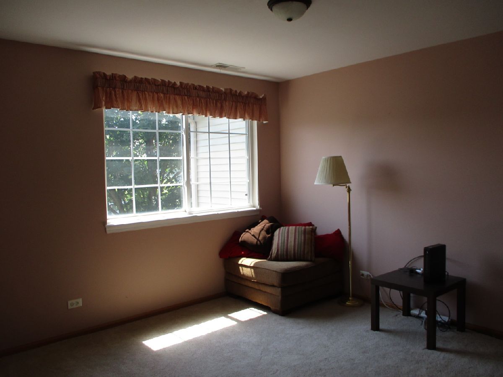
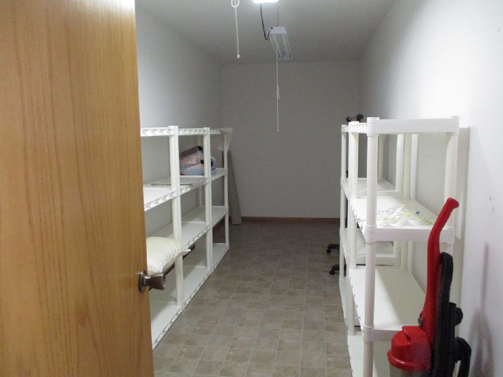
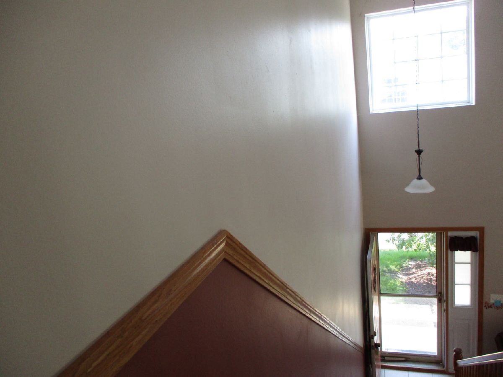
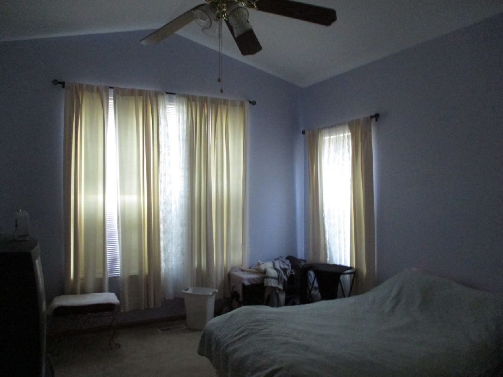
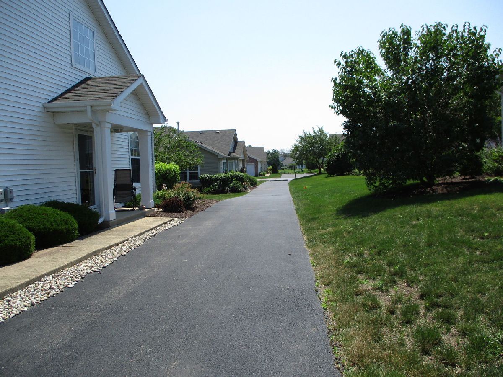
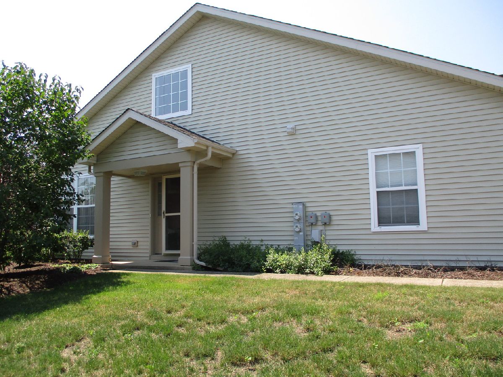
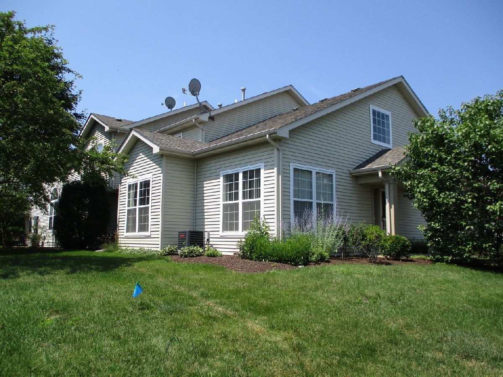
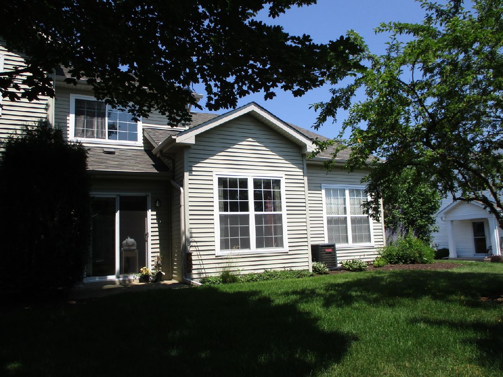
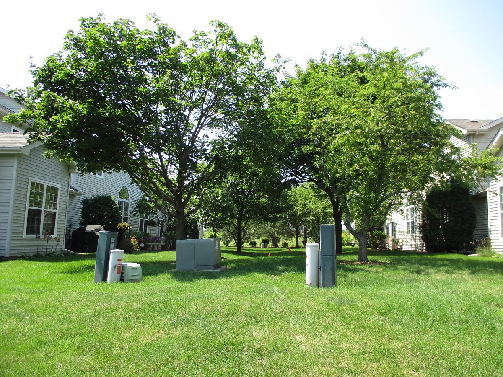
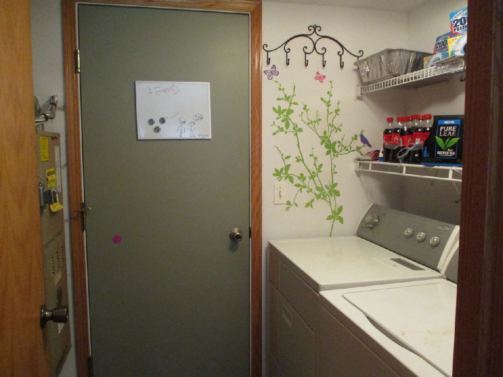
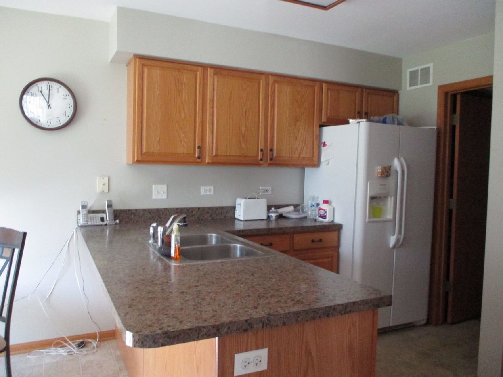
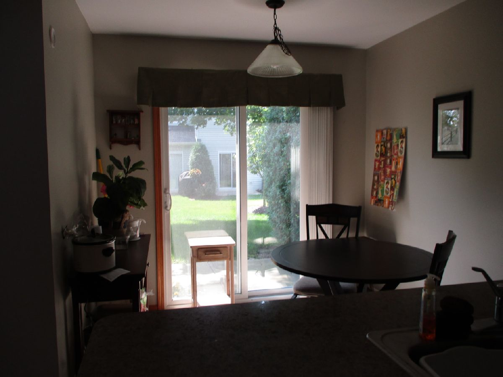
Room Specifics
Total Bedrooms: 2
Bedrooms Above Ground: 2
Bedrooms Below Ground: 0
Dimensions: —
Floor Type: Carpet
Full Bathrooms: 3
Bathroom Amenities: —
Bathroom in Basement: 0
Rooms: Eating Area,Loft
Basement Description: None
Other Specifics
| 2 | |
| Concrete Perimeter | |
| Asphalt | |
| — | |
| — | |
| 30X60 | |
| — | |
| Full | |
| Vaulted/Cathedral Ceilings, First Floor Bedroom, First Floor Laundry, Walk-In Closet(s), Ceiling - 10 Foot | |
| — | |
| Not in DB | |
| — | |
| — | |
| — | |
| — |
Tax History
| Year | Property Taxes |
|---|---|
| 2010 | $4,090 |
| 2025 | $5,646 |
Contact Agent
Nearby Similar Homes
Nearby Sold Comparables
Contact Agent
Listing Provided By
Kettley & Co. Inc. - Yorkville


