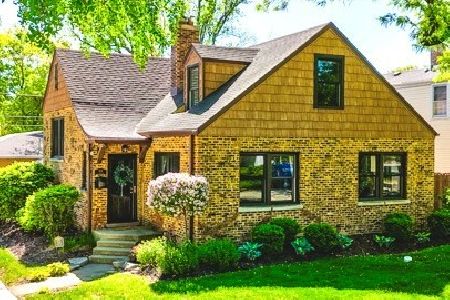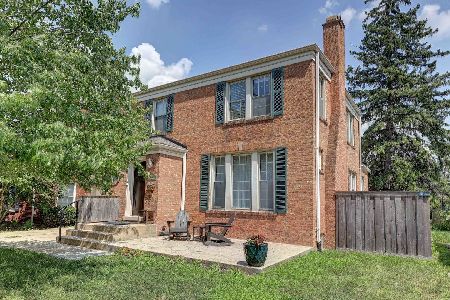341 Catherine Avenue, La Grange, Illinois 60525
$925,000
|
Sold
|
|
| Status: | Closed |
| Sqft: | 3,386 |
| Cost/Sqft: | $281 |
| Beds: | 5 |
| Baths: | 5 |
| Year Built: | 2006 |
| Property Taxes: | $22,589 |
| Days On Market: | 2830 |
| Lot Size: | 0,00 |
Description
When only the best "walk to" neighborhood will do! A lifestyle of living in the historic district means uncompromised convenience. Everyday you'll enjoy the ease of walking to downtown, schools and the Metra train. It's a newer home-in great condition-with design & finish characteristics you'd expect to find in high end custom construction. 10 foot ceilings. Extensive millwork. Family-sized mud room. 2nd floor laundry. Functional and flexible floor plan: Four 2nd floor bedrooms + a 5th bedroom on the 3rd floor. Extra deep and wonderfully finished lower level has an exercise room and guest room as well. Priced to sell. It's the best house anywhere near this price level.
Property Specifics
| Single Family | |
| — | |
| — | |
| 2006 | |
| Full | |
| — | |
| No | |
| — |
| Cook | |
| — | |
| — / Not Applicable | |
| None | |
| Lake Michigan | |
| Public Sewer | |
| 09804328 | |
| 18043200100000 |
Nearby Schools
| NAME: | DISTRICT: | DISTANCE: | |
|---|---|---|---|
|
Grade School
Cossitt Ave Elementary School |
102 | — | |
|
Middle School
Park Junior High School |
102 | Not in DB | |
|
High School
Lyons Twp High School |
204 | Not in DB | |
Property History
| DATE: | EVENT: | PRICE: | SOURCE: |
|---|---|---|---|
| 30 Mar, 2007 | Sold | $1,185,000 | MRED MLS |
| 31 Dec, 2006 | Under contract | $1,239,000 | MRED MLS |
| 21 Dec, 2006 | Listed for sale | $1,239,000 | MRED MLS |
| 11 Jul, 2012 | Sold | $975,000 | MRED MLS |
| 15 May, 2012 | Under contract | $1,100,000 | MRED MLS |
| 28 Feb, 2012 | Listed for sale | $1,100,000 | MRED MLS |
| 17 Oct, 2017 | Under contract | $0 | MRED MLS |
| 5 Oct, 2017 | Listed for sale | $0 | MRED MLS |
| 4 Jun, 2018 | Sold | $925,000 | MRED MLS |
| 3 Apr, 2018 | Under contract | $949,900 | MRED MLS |
| 19 Mar, 2018 | Listed for sale | $949,900 | MRED MLS |
Room Specifics
Total Bedrooms: 6
Bedrooms Above Ground: 5
Bedrooms Below Ground: 1
Dimensions: —
Floor Type: Carpet
Dimensions: —
Floor Type: Carpet
Dimensions: —
Floor Type: Carpet
Dimensions: —
Floor Type: —
Dimensions: —
Floor Type: —
Full Bathrooms: 5
Bathroom Amenities: Whirlpool,Separate Shower,Double Sink,Soaking Tub
Bathroom in Basement: 1
Rooms: Bedroom 5,Bedroom 6,Breakfast Room,Loft,Recreation Room,Play Room,Exercise Room,Foyer,Mud Room,Utility Room-Lower Level
Basement Description: Finished
Other Specifics
| 2 | |
| — | |
| Concrete | |
| Deck | |
| — | |
| 50X123 | |
| — | |
| Full | |
| Skylight(s), Bar-Wet, Hardwood Floors, Second Floor Laundry | |
| Double Oven, Dishwasher, High End Refrigerator, Bar Fridge, Washer, Dryer, Disposal, Stainless Steel Appliance(s), Cooktop, Range Hood | |
| Not in DB | |
| — | |
| — | |
| — | |
| — |
Tax History
| Year | Property Taxes |
|---|---|
| 2012 | $18,898 |
| 2018 | $22,589 |
Contact Agent
Nearby Similar Homes
Nearby Sold Comparables
Contact Agent
Listing Provided By
Coldwell Banker Residential












