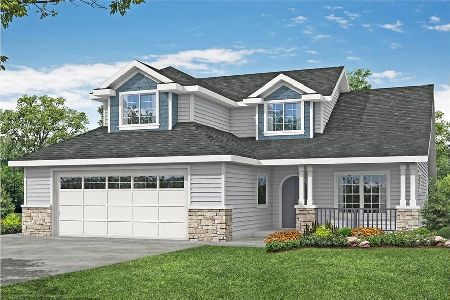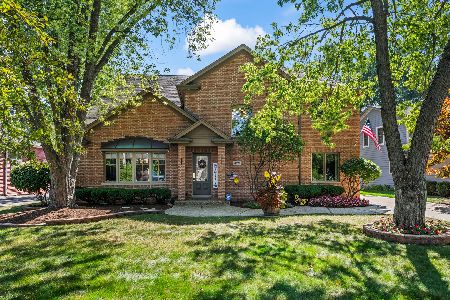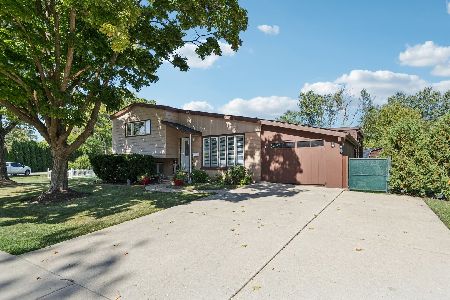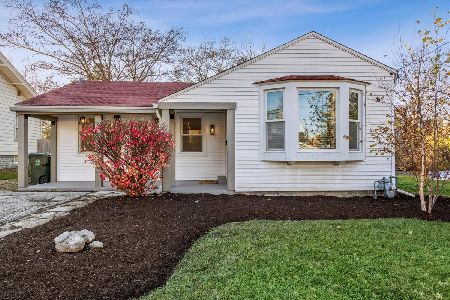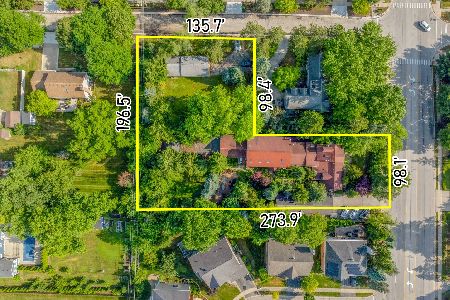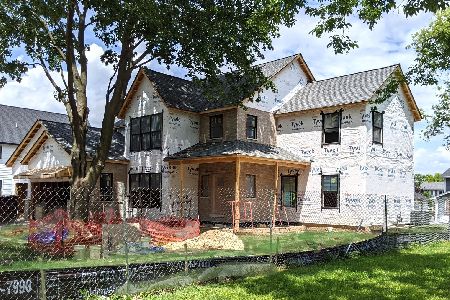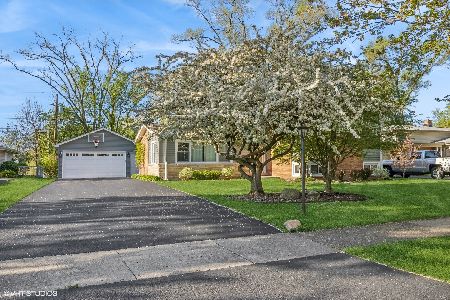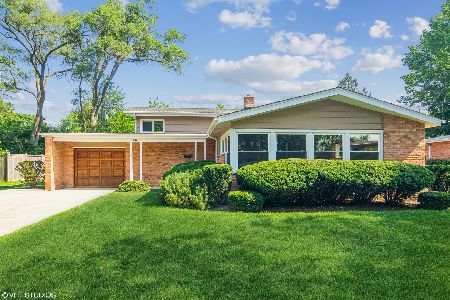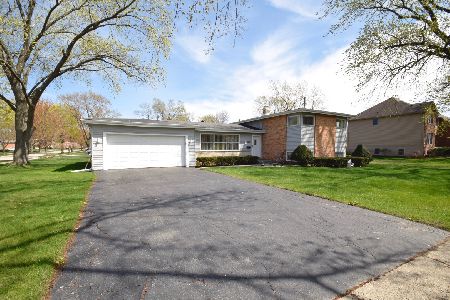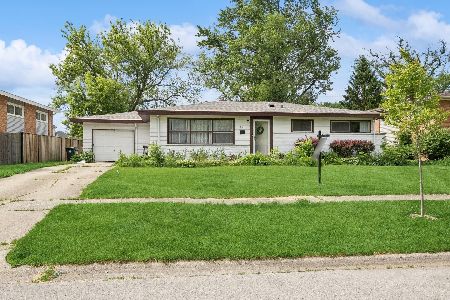341 Cheryl Lane, Palatine, Illinois 60067
$272,000
|
Sold
|
|
| Status: | Closed |
| Sqft: | 1,750 |
| Cost/Sqft: | $154 |
| Beds: | 3 |
| Baths: | 2 |
| Year Built: | 1957 |
| Property Taxes: | $6,196 |
| Days On Market: | 2380 |
| Lot Size: | 0,26 |
Description
Great opportunity for the savvy buyer! Nestled into popular Pleasant Hill subdivision with a huge lot backing to a pond! This is an REO, but they have made some nice investments for a house you can move right into. Freshly painted throughout in a "Greige" color with bright white trim. Hardwood floors in Living & Dining rooms as well as under the brand new carpet in the bdrms. Corner stacked stone fireplace in the living room and 2 walls of Marvin windows. Main hall bath has been remodeled and includes a new white vanity/sink, fixtures & ceramic tile including a white wave pattern in the shower. The kitchen has a breakfast bar, pantry closet with blt-in shelves, solid surface counters & tumbled marble backsplash. The family room has durable wood laminate plank floors. The fenced backyard is huge & includes a storage shed. The garage pad extends to the side of the garage for additional parking. Newer Carrier furnace & humidifier. Award winning schools including Fremd HS. Won't last long!
Property Specifics
| Single Family | |
| — | |
| — | |
| 1957 | |
| Full,English | |
| — | |
| No | |
| 0.26 |
| Cook | |
| Pleasant Hill | |
| 0 / Not Applicable | |
| None | |
| Lake Michigan | |
| Public Sewer | |
| 10456993 | |
| 02224120040000 |
Nearby Schools
| NAME: | DISTRICT: | DISTANCE: | |
|---|---|---|---|
|
Grade School
Pleasant Hill Elementary School |
15 | — | |
|
Middle School
Plum Grove Junior High School |
15 | Not in DB | |
|
High School
Wm Fremd High School |
211 | Not in DB | |
Property History
| DATE: | EVENT: | PRICE: | SOURCE: |
|---|---|---|---|
| 13 Sep, 2019 | Sold | $272,000 | MRED MLS |
| 13 Aug, 2019 | Under contract | $269,000 | MRED MLS |
| 19 Jul, 2019 | Listed for sale | $269,000 | MRED MLS |
Room Specifics
Total Bedrooms: 3
Bedrooms Above Ground: 3
Bedrooms Below Ground: 0
Dimensions: —
Floor Type: Carpet
Dimensions: —
Floor Type: Carpet
Full Bathrooms: 2
Bathroom Amenities: —
Bathroom in Basement: 1
Rooms: Foyer
Basement Description: Finished,Crawl
Other Specifics
| 1.5 | |
| Concrete Perimeter | |
| Asphalt | |
| Storms/Screens | |
| Fenced Yard | |
| 71X166X71X162 | |
| Unfinished | |
| None | |
| Hardwood Floors, Wood Laminate Floors, Built-in Features | |
| Range, Microwave, Dishwasher, Disposal | |
| Not in DB | |
| Sidewalks, Street Lights, Street Paved | |
| — | |
| — | |
| Wood Burning, Gas Starter |
Tax History
| Year | Property Taxes |
|---|---|
| 2019 | $6,196 |
Contact Agent
Nearby Similar Homes
Nearby Sold Comparables
Contact Agent
Listing Provided By
Homesmart Connect LLC

