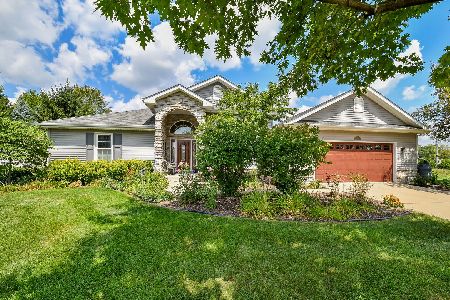341 Drayton Court, Yorkville, Illinois 60560
$315,000
|
Sold
|
|
| Status: | Closed |
| Sqft: | 3,904 |
| Cost/Sqft: | $82 |
| Beds: | 5 |
| Baths: | 4 |
| Year Built: | 2006 |
| Property Taxes: | $10,386 |
| Days On Market: | 2370 |
| Lot Size: | 0,33 |
Description
Welcome Home! Homeowner Has PREPAID the SSA!! This Semi-custom built home is on a Premium Lot in a Cul-De-Sac & has an upgraded Exterior elevation w/Brick.Home has almost 4000 Sq Ft of living space & offers 5 good sized bedrooms,4 Full Baths{2nd Level has 2 bedrooms w/private baths, & the other 2 bedrms Share a Jack & Jill Bath & 1St floor bdrm has access to a Full bath that has an oversized shower w/grab bars} Master Bdrm has Luxury bath w/separate soaker tub & shower & also has a WIC. HUGE Gourmet Kitchen w/Raised Panel Cherry cabinets & Crown Molding & w/Oversized Island & Double Oven & SS appliances & Walk-In Pantry, Formal DIN rm + Cozy Breakfast Nook which is adjacent to Quaint Sunroom that leads out to Big Concrete Patio, Impressive 2 Story FAM Rm w/FPL & 2 Sty Foyer w/Soaring Ceilings & Oak Staircase & Lots of Light. Home also has Huge 3 Car Garage and a Full Basement w/an additional 1865 Sq Ft for Future Finished Space. Basement also has a Bath Rough-In for a potential 5th Bth
Property Specifics
| Single Family | |
| — | |
| Traditional | |
| 2006 | |
| Full | |
| — | |
| No | |
| 0.33 |
| Kendall | |
| Windett Ridge | |
| 368 / Annual | |
| None | |
| Public | |
| Public Sewer | |
| 10460132 | |
| 0509182013 |
Nearby Schools
| NAME: | DISTRICT: | DISTANCE: | |
|---|---|---|---|
|
Grade School
Circle Center Grade School |
115 | — | |
|
High School
Yorkville High School |
115 | Not in DB | |
Property History
| DATE: | EVENT: | PRICE: | SOURCE: |
|---|---|---|---|
| 16 Dec, 2019 | Sold | $315,000 | MRED MLS |
| 21 Sep, 2019 | Under contract | $319,900 | MRED MLS |
| 23 Jul, 2019 | Listed for sale | $319,900 | MRED MLS |
Room Specifics
Total Bedrooms: 5
Bedrooms Above Ground: 5
Bedrooms Below Ground: 0
Dimensions: —
Floor Type: Carpet
Dimensions: —
Floor Type: Carpet
Dimensions: —
Floor Type: Carpet
Dimensions: —
Floor Type: —
Full Bathrooms: 4
Bathroom Amenities: Separate Shower,Soaking Tub
Bathroom in Basement: 0
Rooms: Bedroom 5,Heated Sun Room
Basement Description: Unfinished,Bathroom Rough-In
Other Specifics
| 3 | |
| Concrete Perimeter | |
| Asphalt | |
| Patio | |
| Cul-De-Sac | |
| 64.23X163.81X124.04X162.18 | |
| — | |
| Full | |
| Vaulted/Cathedral Ceilings, First Floor Bedroom, First Floor Laundry, First Floor Full Bath, Walk-In Closet(s) | |
| Double Oven, Microwave, Dishwasher, Refrigerator, Washer, Dryer, Disposal, Cooktop, Built-In Oven, Range Hood, Water Softener Rented | |
| Not in DB | |
| — | |
| — | |
| — | |
| Gas Starter |
Tax History
| Year | Property Taxes |
|---|---|
| 2019 | $10,386 |
Contact Agent
Nearby Similar Homes
Nearby Sold Comparables
Contact Agent
Listing Provided By
Century 21 Affiliated - Aurora










