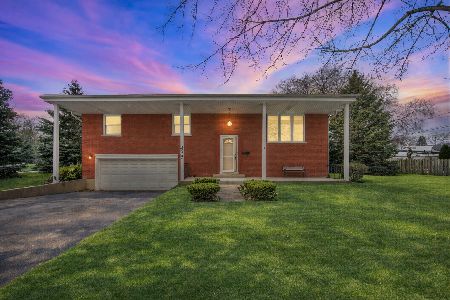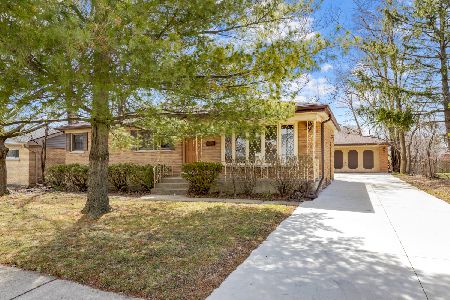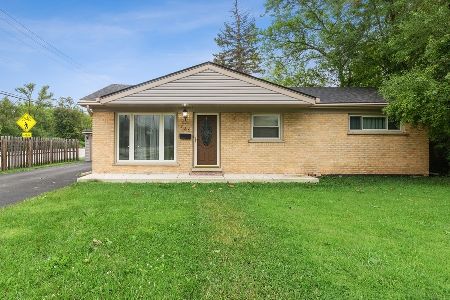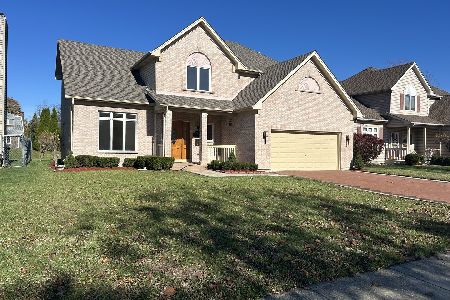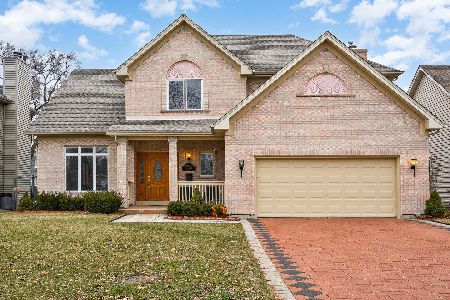341 Gilbert Drive, Wood Dale, Illinois 60191
$460,000
|
Sold
|
|
| Status: | Closed |
| Sqft: | 2,398 |
| Cost/Sqft: | $198 |
| Beds: | 4 |
| Baths: | 4 |
| Year Built: | 1999 |
| Property Taxes: | $9,319 |
| Days On Market: | 1535 |
| Lot Size: | 0,21 |
Description
Everything in this home has been touched and remodeled! Luxury living in your own home! Brand new kitchen, new appliances (2019), brand new tiled bathrooms with quartz counter vanities. Entry opens to formal living room and dining room and half bath in hall with gleaming hardwood flooring flowing to the kitchen and dinette. Large patio with a beautiful view. Upper level features 4 bedrooms and 2 bathrooms,master bedroom and bath with separate shower and Jacuzzi, double sink and walk in closet.New carpet in all bedrooms and basement. Bonus Updates from 2020: new HVAC, new sump pump with backup power and pump, new ejector pump. Newer roof,new windows, A/C and water heater plus Hunter water sprinkling system. High and dry full finished basement with a large family room, one bedroom, one full bath plus an office! Close to highways, shopping, forest preserves, golf, train. Show this one and you won't need to look any further! We had been under contract for 2 days, buyers weren't able to provide appropriate POF and the deal was canceled. No inspection issues.
Property Specifics
| Single Family | |
| — | |
| — | |
| 1999 | |
| Full | |
| OAKWOOD | |
| No | |
| 0.21 |
| Du Page | |
| — | |
| 0 / Not Applicable | |
| None | |
| Lake Michigan | |
| Public Sewer, Sewer-Storm | |
| 11291070 | |
| 0316309044 |
Property History
| DATE: | EVENT: | PRICE: | SOURCE: |
|---|---|---|---|
| 7 May, 2019 | Sold | $370,000 | MRED MLS |
| 21 Mar, 2019 | Under contract | $390,000 | MRED MLS |
| — | Last price change | $405,000 | MRED MLS |
| 19 Feb, 2019 | Listed for sale | $405,000 | MRED MLS |
| 7 Mar, 2022 | Sold | $460,000 | MRED MLS |
| 28 Jan, 2022 | Under contract | $475,000 | MRED MLS |
| 17 Dec, 2021 | Listed for sale | $475,000 | MRED MLS |
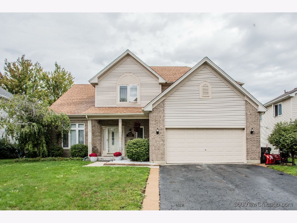
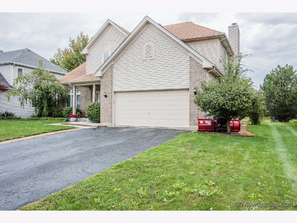
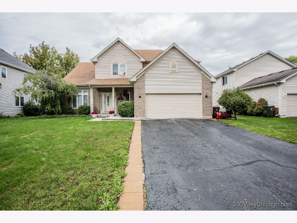
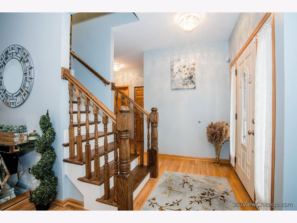
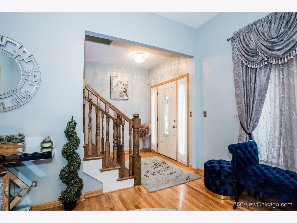
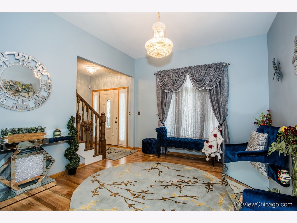
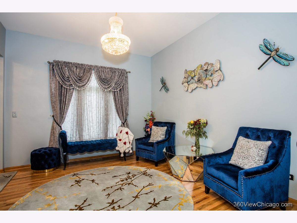
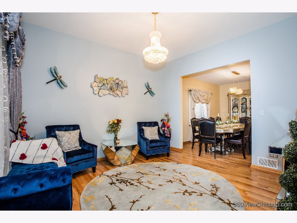
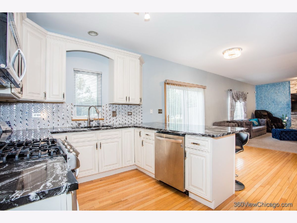
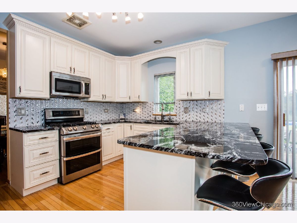
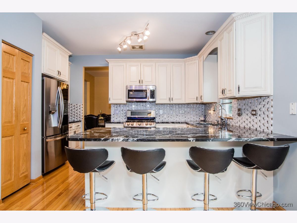
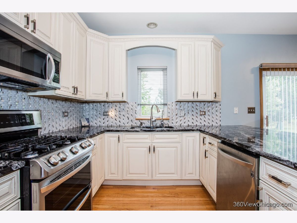
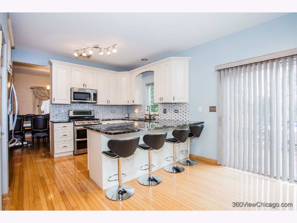
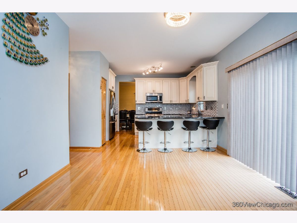
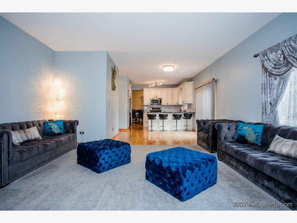
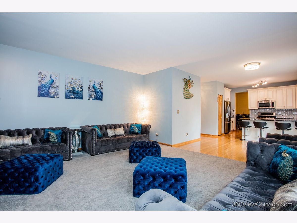
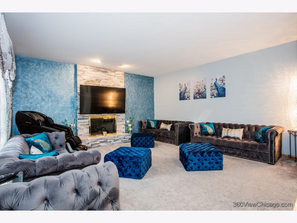
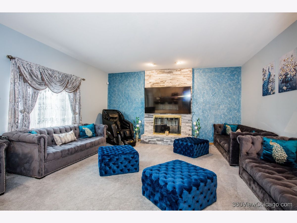
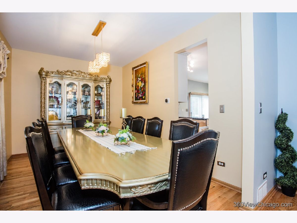
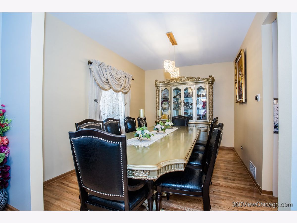
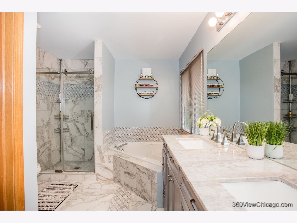
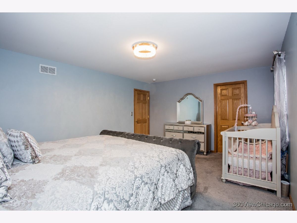
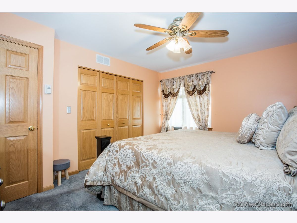
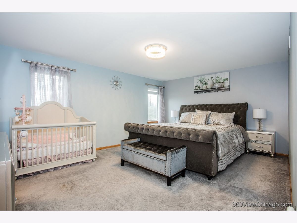
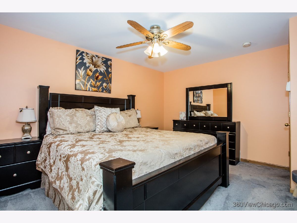
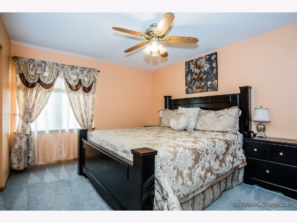
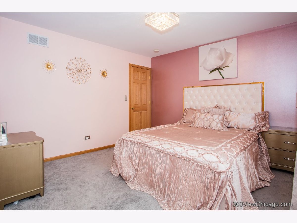
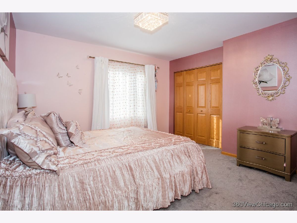
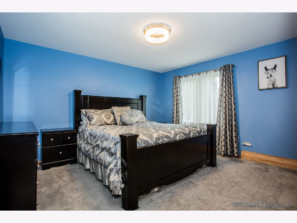
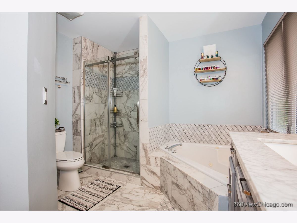
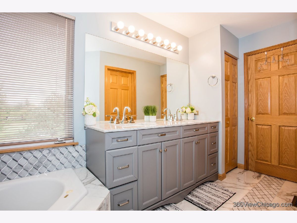
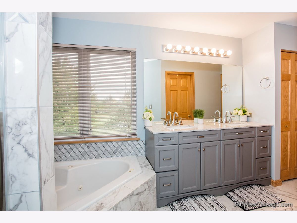
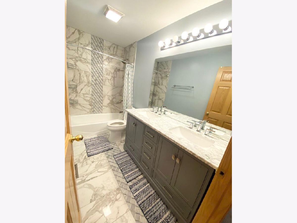
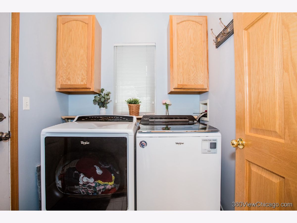
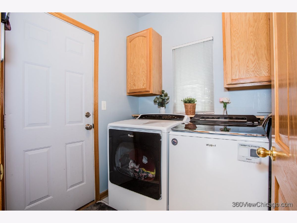
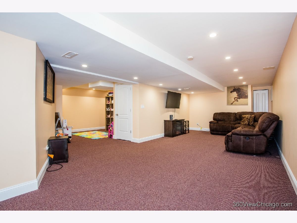
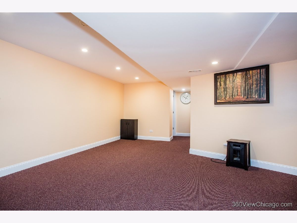
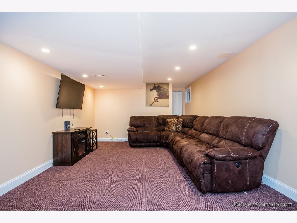
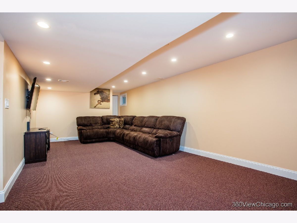
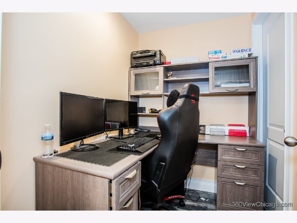
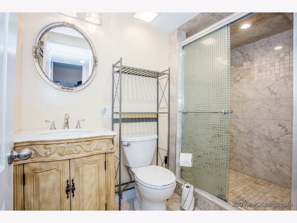
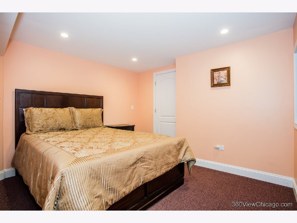
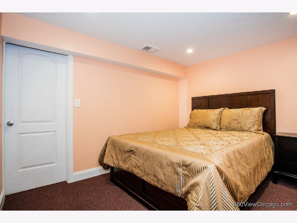
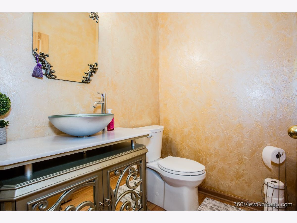
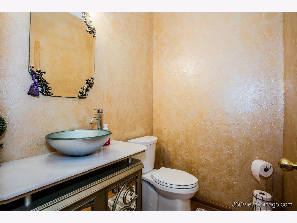
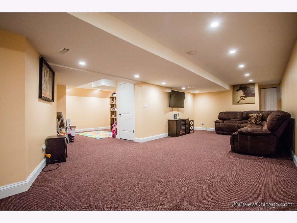
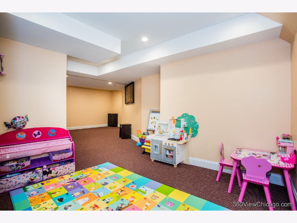
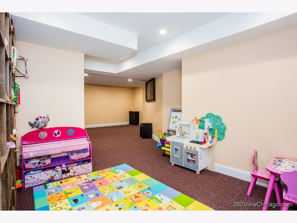
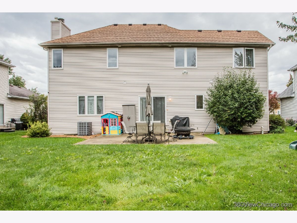
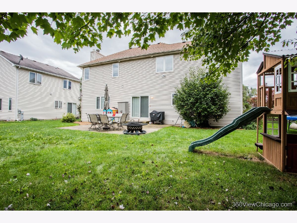
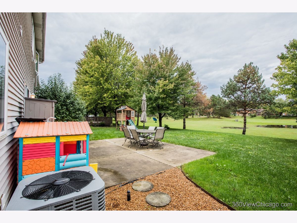
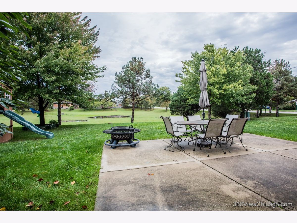
Room Specifics
Total Bedrooms: 5
Bedrooms Above Ground: 4
Bedrooms Below Ground: 1
Dimensions: —
Floor Type: Carpet
Dimensions: —
Floor Type: Carpet
Dimensions: —
Floor Type: Carpet
Dimensions: —
Floor Type: —
Full Bathrooms: 4
Bathroom Amenities: —
Bathroom in Basement: 1
Rooms: Bedroom 5,Recreation Room,Play Room,Office
Basement Description: Finished
Other Specifics
| 2 | |
| Concrete Perimeter | |
| Asphalt | |
| Patio, Storms/Screens | |
| — | |
| 71 X 125 | |
| — | |
| Full | |
| Walk-In Closet(s) | |
| Range, Microwave, Dishwasher, Refrigerator, Washer, Dryer | |
| Not in DB | |
| Curbs, Sidewalks, Street Lights, Street Paved | |
| — | |
| — | |
| — |
Tax History
| Year | Property Taxes |
|---|---|
| 2019 | $8,923 |
| 2022 | $9,319 |
Contact Agent
Nearby Sold Comparables
Contact Agent
Listing Provided By
Sky High Real Estate Inc.

