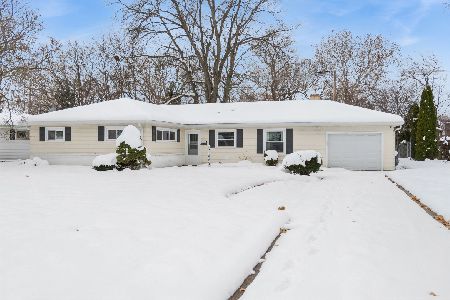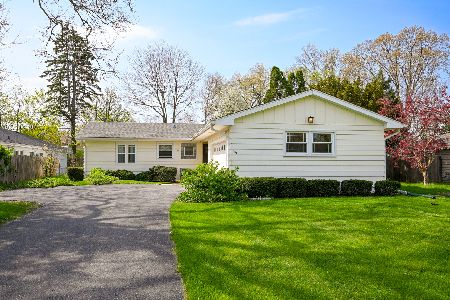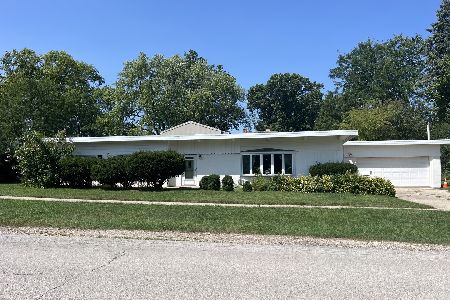341 Hawthorne Boulevard, Wheaton, Illinois 60187
$422,750
|
Sold
|
|
| Status: | Closed |
| Sqft: | 1,908 |
| Cost/Sqft: | $225 |
| Beds: | 4 |
| Baths: | 2 |
| Year Built: | 1955 |
| Property Taxes: | $6,840 |
| Days On Market: | 2601 |
| Lot Size: | 0,30 |
Description
Farmhouse style ranch with LOTS OF UPDATES! 4 bedroom, 2 bathroom gorgeous home on a HUGE LOT in the heart of north Wheaton. Granite kitchen with DOUBLE the cabinet space than most. Pottery barn style lighting & paint everywhere. Custom shiplap fireplace wall. Marble floors & marble countertop in main bath w/ Delta gold fixtures. Master bath has double vanities & large shower with custom tile. Two bedrooms have large walk-in closets. Separate laundry room with NEW APPLIANCES. New laminate flooring throughout whole home. French door access off dining room to enjoy your coffee on summer mornings. Custom brick patio off a sunroom that includes a heater/ac so can be used all year round. Mudroom built into garage entrance, new garage door. New water heater and more. This home is a couple of blocks from Hawthorne elementary & short drive to college/train. A MUST SEE!
Property Specifics
| Single Family | |
| — | |
| — | |
| 1955 | |
| None | |
| RANCH | |
| No | |
| 0.3 |
| Du Page | |
| — | |
| 0 / Not Applicable | |
| None | |
| Lake Michigan | |
| Sewer-Storm | |
| 10129633 | |
| 0509302017 |
Nearby Schools
| NAME: | DISTRICT: | DISTANCE: | |
|---|---|---|---|
|
Grade School
Hawthorne Elementary School |
200 | — | |
|
Middle School
Franklin Middle School |
200 | Not in DB | |
|
High School
Wheaton North High School |
200 | Not in DB | |
Property History
| DATE: | EVENT: | PRICE: | SOURCE: |
|---|---|---|---|
| 8 Jun, 2018 | Sold | $250,000 | MRED MLS |
| 27 Apr, 2018 | Under contract | $249,000 | MRED MLS |
| 24 Apr, 2018 | Listed for sale | $249,000 | MRED MLS |
| 11 Jan, 2019 | Sold | $422,750 | MRED MLS |
| 3 Dec, 2018 | Under contract | $429,500 | MRED MLS |
| — | Last price change | $429,900 | MRED MLS |
| 3 Nov, 2018 | Listed for sale | $429,900 | MRED MLS |
Room Specifics
Total Bedrooms: 4
Bedrooms Above Ground: 4
Bedrooms Below Ground: 0
Dimensions: —
Floor Type: Wood Laminate
Dimensions: —
Floor Type: Wood Laminate
Dimensions: —
Floor Type: Wood Laminate
Full Bathrooms: 2
Bathroom Amenities: Separate Shower,Double Sink
Bathroom in Basement: 0
Rooms: Screened Porch,Enclosed Porch Heated
Basement Description: Slab
Other Specifics
| 2 | |
| Concrete Perimeter | |
| Asphalt | |
| Brick Paver Patio | |
| — | |
| 90X144 | |
| Dormer,Unfinished | |
| Full | |
| Wood Laminate Floors, First Floor Bedroom, First Floor Laundry, First Floor Full Bath | |
| — | |
| Not in DB | |
| Sidewalks, Street Paved | |
| — | |
| — | |
| — |
Tax History
| Year | Property Taxes |
|---|---|
| 2018 | $6,744 |
| 2019 | $6,840 |
Contact Agent
Nearby Similar Homes
Nearby Sold Comparables
Contact Agent
Listing Provided By
Henninger Popp Ltd.









