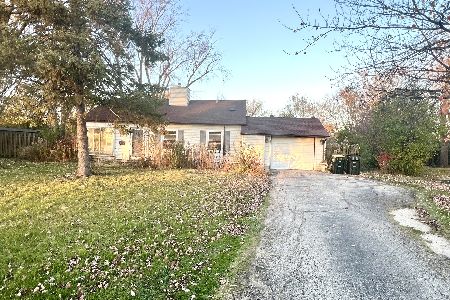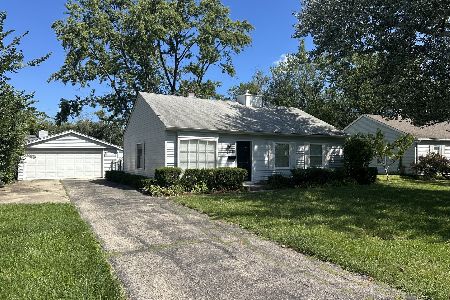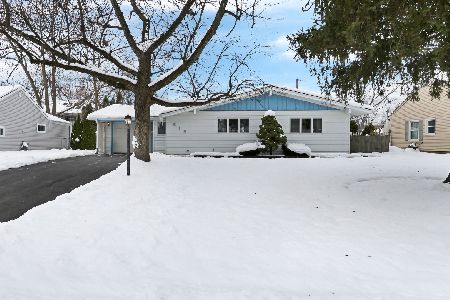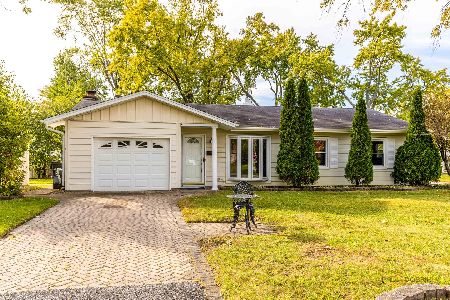341 Hazelwood Lane, Glenview, Illinois 60025
$325,000
|
Sold
|
|
| Status: | Closed |
| Sqft: | 1,350 |
| Cost/Sqft: | $240 |
| Beds: | 3 |
| Baths: | 2 |
| Year Built: | 1958 |
| Property Taxes: | $5,100 |
| Days On Market: | 1682 |
| Lot Size: | 0,23 |
Description
Perfection awaits you in this professionally designed home with incredible updates and thoughtful design features seldom seen in this price range! ONLY relocation could spur the sale of this custom, expanded Glenview ranch with room to roam inside and out. Enjoy the essentials: updated kitchen, remodeled baths, open floorplan, newer mechanicals & storage galore. All on oversized, picturesque lot!! True turn-key condition, a rarity in this market! Offers newer chef's kitchen with full stainless appliance package, elaborate stacked-stone backsplash, timeless butcher block counters & enviable walk-in pantry, open to dining and living spaces. No need to spend $$$ taking down walls here! Features the benefits of one level living with privacy and a buffer, as all 3 bedrooms are tucked away from living spaces at the end of a hallway! A gamechanger for living with little ones or WFH. Newer baths feature all the bells and whistles of today's trends: floating vanity, motion-sensing LED soft lighting, 12x24 stunning tile & more. Barn door leads to bonus family room (not offered in most homes nearby ), with sliding glass doors to the park-like, fully 6ft. privacy fenced backyard! Summer nights are calling. Savor them in your oasis courtesy of playset (soft base), brick-paver patio & oversized shed for additional storage. Don't miss the electrical vehicle charging station worth thousands and remaining with home! What the most discerning buyers are searching for these days. Deep garage also features additional storage closet & access to upper storage. Sellers also installed UVC light to the HVAC system. Extra wide driveway accommodates multiple vehicles & stunning exterior LED lighting makes for pretty night time viewing & ambiance! Per previous owners, new A/C & tankless hot water heater 2018, new driveway 2017, windows & fence 2014. Sought-after location near shopping galore, restaurants & area parks! Commuter's delight! Minutes to expressways and only 20 min to O'Hare! The hidden gem & full package you've been waiting for. Schedule your showing today!
Property Specifics
| Single Family | |
| — | |
| Ranch | |
| 1958 | |
| None | |
| — | |
| No | |
| 0.23 |
| Cook | |
| — | |
| 140 / Annual | |
| None | |
| Lake Michigan | |
| Public Sewer | |
| 11103881 | |
| 09111040060000 |
Nearby Schools
| NAME: | DISTRICT: | DISTANCE: | |
|---|---|---|---|
|
Grade School
Washington Elementary School |
63 | — | |
|
Middle School
Gemini Junior High School |
63 | Not in DB | |
|
High School
Maine East High School |
207 | Not in DB | |
Property History
| DATE: | EVENT: | PRICE: | SOURCE: |
|---|---|---|---|
| 31 Jul, 2014 | Sold | $196,000 | MRED MLS |
| 30 May, 2014 | Under contract | $204,900 | MRED MLS |
| 16 May, 2014 | Listed for sale | $204,900 | MRED MLS |
| 8 Apr, 2019 | Sold | $266,500 | MRED MLS |
| 19 Feb, 2019 | Under contract | $274,899 | MRED MLS |
| 25 Jan, 2019 | Listed for sale | $274,899 | MRED MLS |
| 27 Jul, 2021 | Sold | $325,000 | MRED MLS |
| 15 Jun, 2021 | Under contract | $324,000 | MRED MLS |
| 11 Jun, 2021 | Listed for sale | $324,000 | MRED MLS |
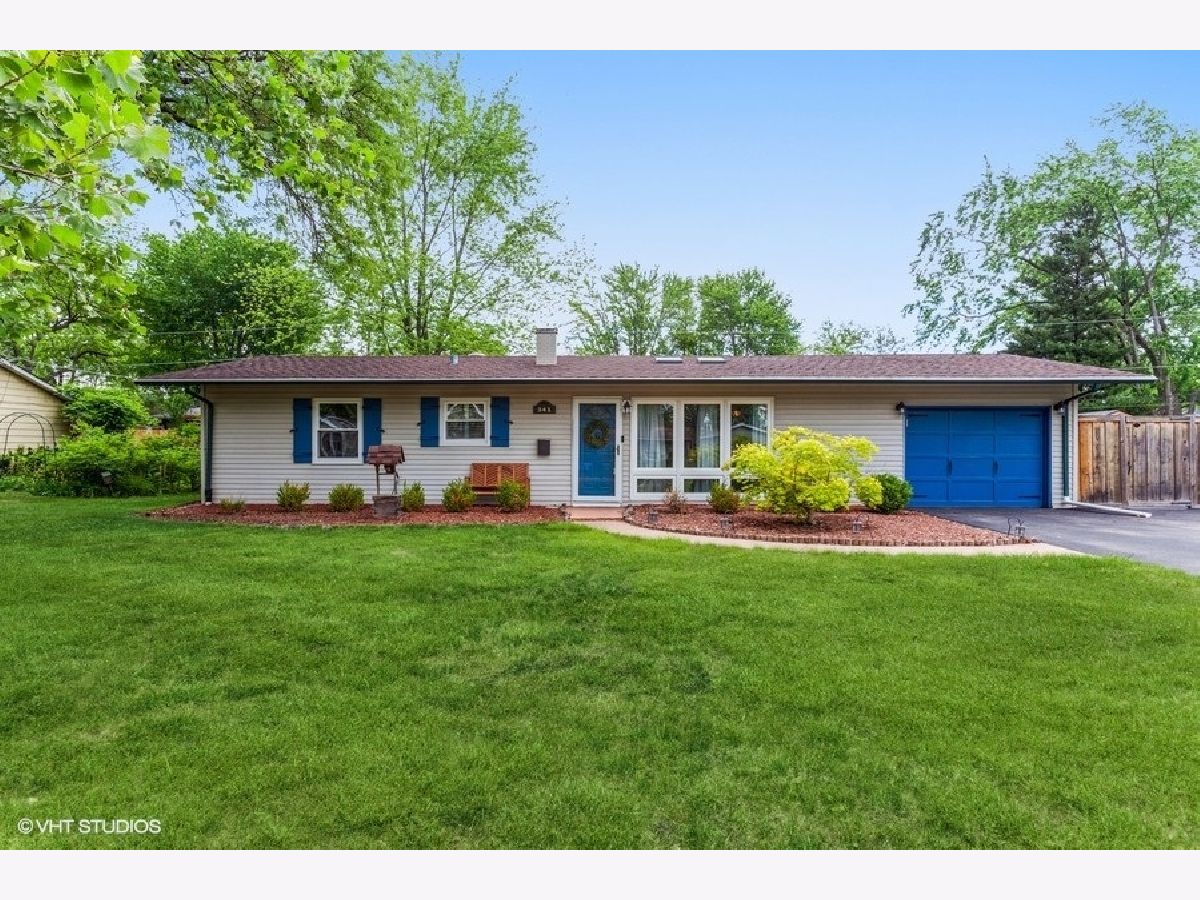






















Room Specifics
Total Bedrooms: 3
Bedrooms Above Ground: 3
Bedrooms Below Ground: 0
Dimensions: —
Floor Type: Hardwood
Dimensions: —
Floor Type: Hardwood
Full Bathrooms: 2
Bathroom Amenities: —
Bathroom in Basement: 0
Rooms: Pantry,Storage,Foyer,Utility Room-1st Floor
Basement Description: Slab
Other Specifics
| 1.5 | |
| — | |
| Asphalt | |
| Patio, Storms/Screens | |
| — | |
| 85X120 | |
| — | |
| None | |
| Skylight(s), Hardwood Floors, First Floor Bedroom, First Floor Laundry, First Floor Full Bath | |
| Microwave, Dishwasher, Refrigerator, Washer, Dryer, Stainless Steel Appliance(s) | |
| Not in DB | |
| Street Lights, Street Paved | |
| — | |
| — | |
| — |
Tax History
| Year | Property Taxes |
|---|---|
| 2014 | $4,357 |
| 2019 | $4,455 |
| 2021 | $5,100 |
Contact Agent
Nearby Similar Homes
Nearby Sold Comparables
Contact Agent
Listing Provided By
Coldwell Banker Realty


