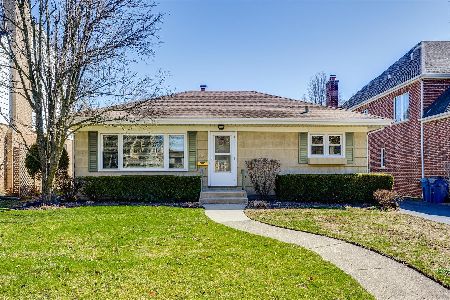341 Highview Avenue, Elmhurst, Illinois 60126
$485,000
|
Sold
|
|
| Status: | Closed |
| Sqft: | 2,053 |
| Cost/Sqft: | $231 |
| Beds: | 3 |
| Baths: | 4 |
| Year Built: | 1940 |
| Property Taxes: | $6,923 |
| Days On Market: | 969 |
| Lot Size: | 0,00 |
Description
Adorable Elmhurst home with inviting front veranda, 2,053 square feet of living space plus a great finished basement with rec room and 4th bedroom or office, 3 bedrooms, 3.5 baths. Two story addition with spacious primary suite with great walk-in finished closet, ensuite bath with jetted tub. All stainless steel kitchen with new SS sink. First floor family room overlooking an amazing deck boasting enclosed gazebo with screens and storm windows. Large fenced yard. Phenomenal Hardie board three car garage with pull down stairs leading to huge finished space above is perfect for car enthusiast or workshop! Concrete drive. Close to wonderful Berens Park sports and play park complex featuring mini-golf, splash pad, batting cages, soccer fields and tennis courts. Close to elmentary school. Refinished hardwood floors, newer boiler, two newer wall air-conditioning units, 70 gallon hot water heater, 200 amp electric service, replacement windows, 6 panel wood doors, beautiful landscaping,
Property Specifics
| Single Family | |
| — | |
| — | |
| 1940 | |
| — | |
| — | |
| No | |
| — |
| Du Page | |
| — | |
| — / Not Applicable | |
| — | |
| — | |
| — | |
| 11792943 | |
| 0335319002 |
Nearby Schools
| NAME: | DISTRICT: | DISTANCE: | |
|---|---|---|---|
|
Grade School
Emerson Elementary School |
205 | — | |
|
Middle School
Churchville Middle School |
205 | Not in DB | |
|
High School
York Community High School |
205 | Not in DB | |
Property History
| DATE: | EVENT: | PRICE: | SOURCE: |
|---|---|---|---|
| 15 Jun, 2023 | Sold | $485,000 | MRED MLS |
| 27 May, 2023 | Under contract | $475,000 | MRED MLS |
| 26 May, 2023 | Listed for sale | $475,000 | MRED MLS |
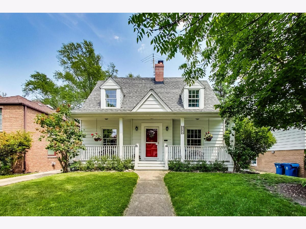
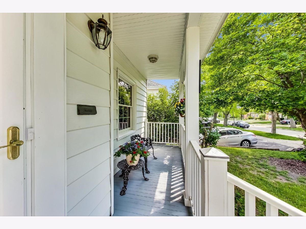
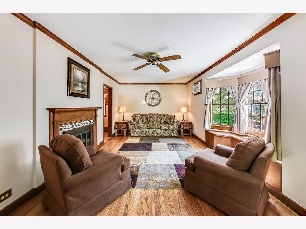
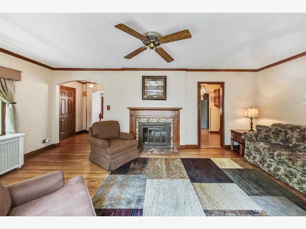
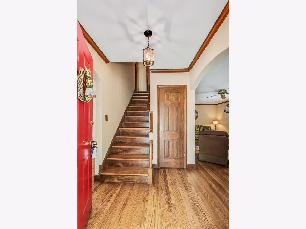
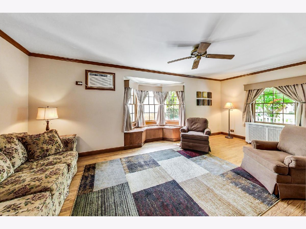
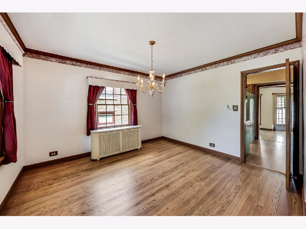
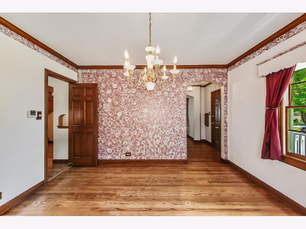
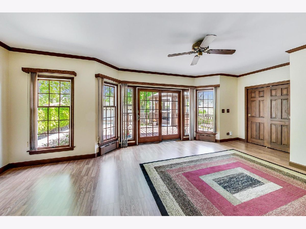
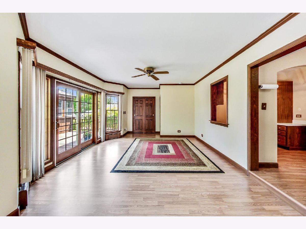
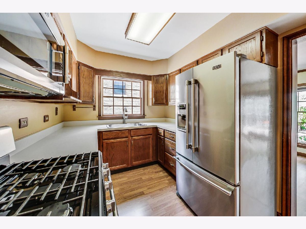
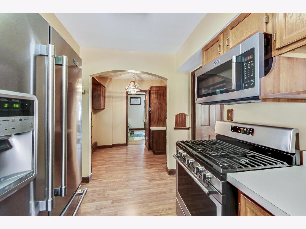
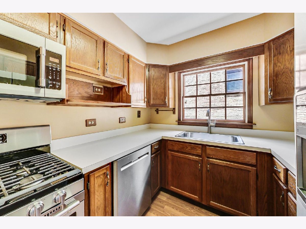
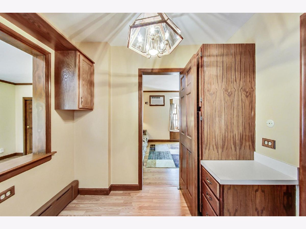
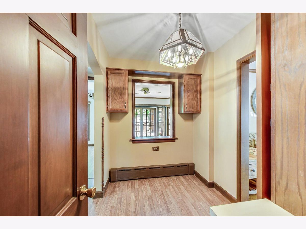
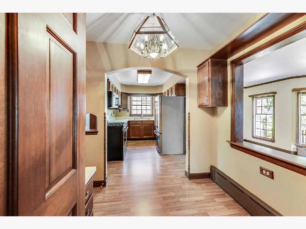
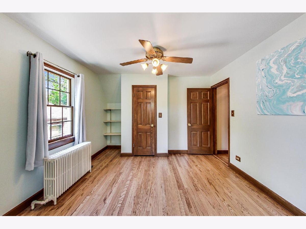
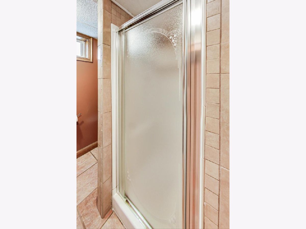
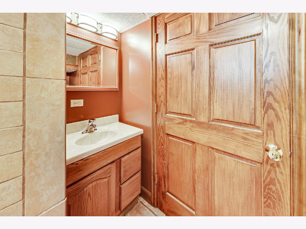
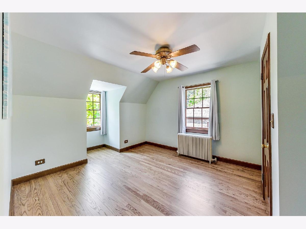
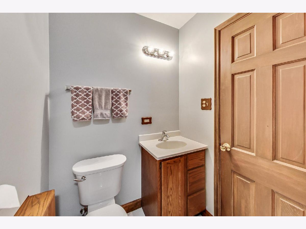
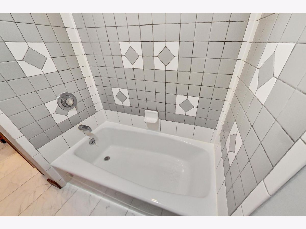
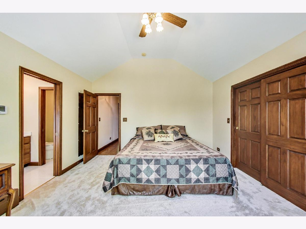
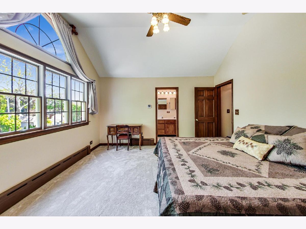
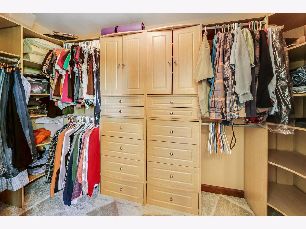
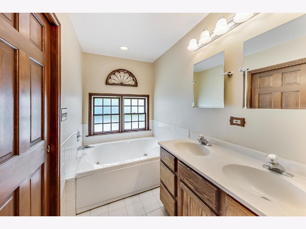
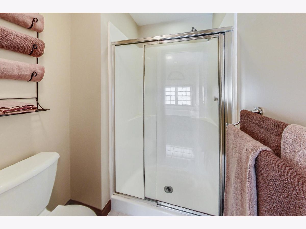
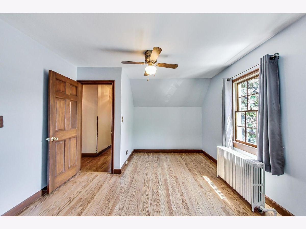
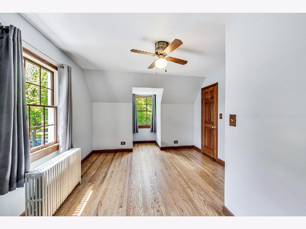
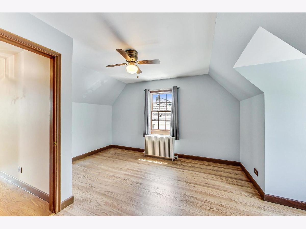
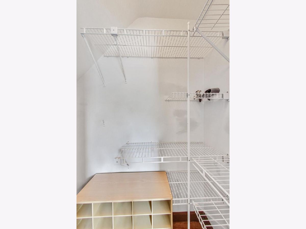
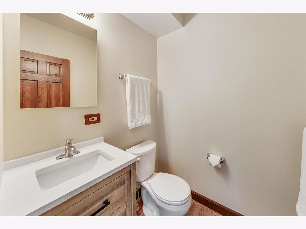
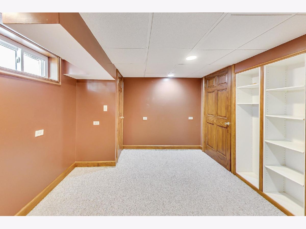
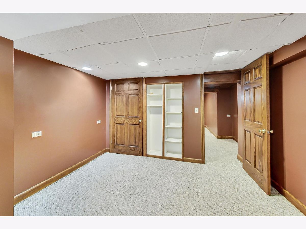
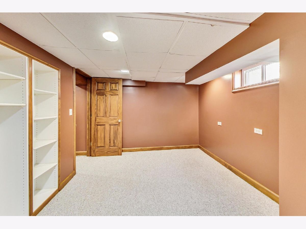
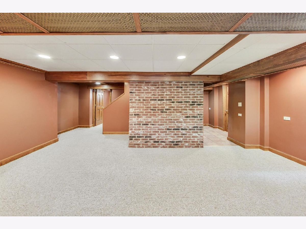
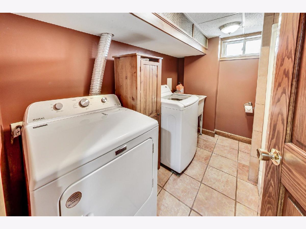
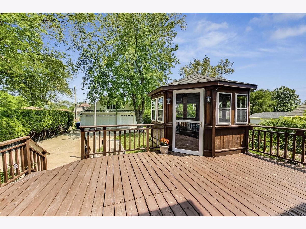
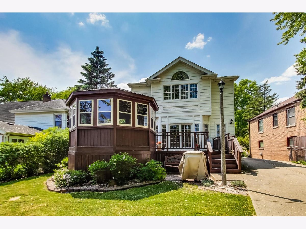
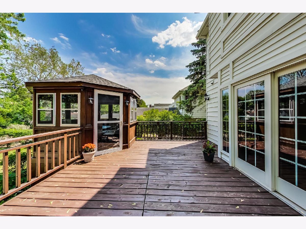
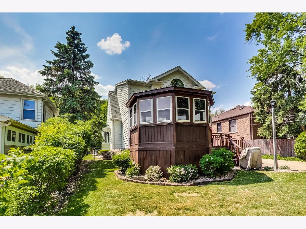
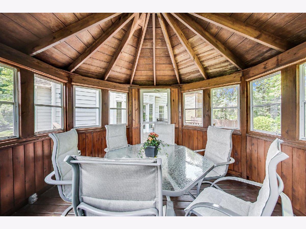
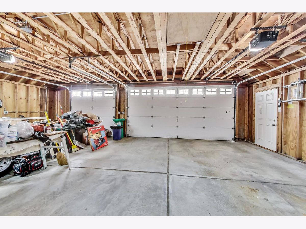
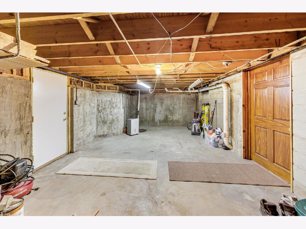
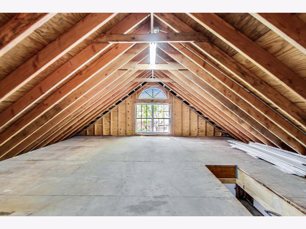
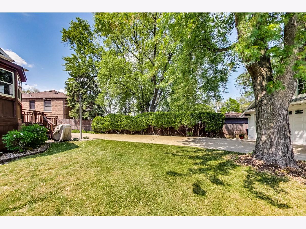
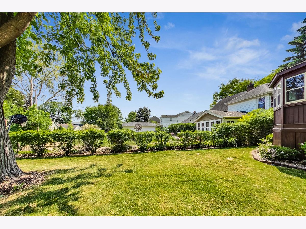
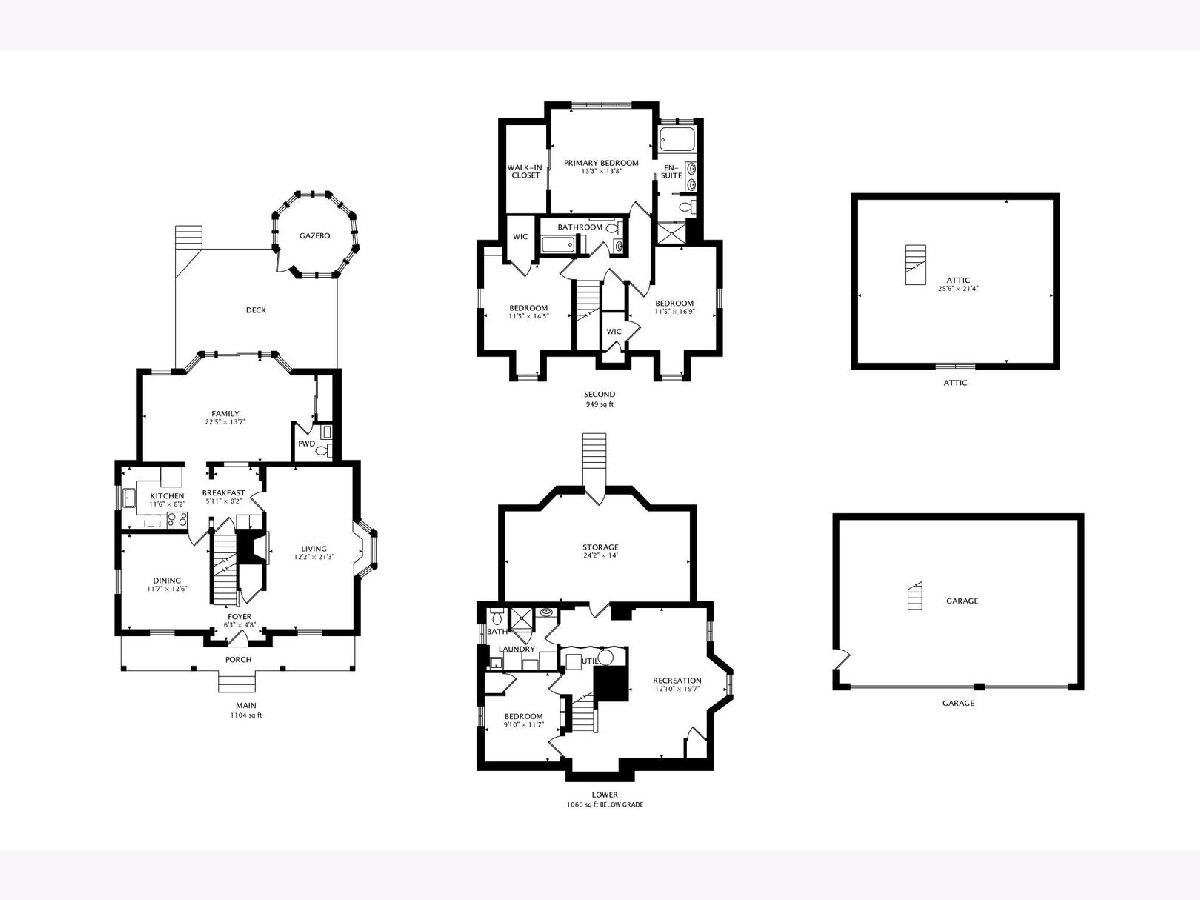
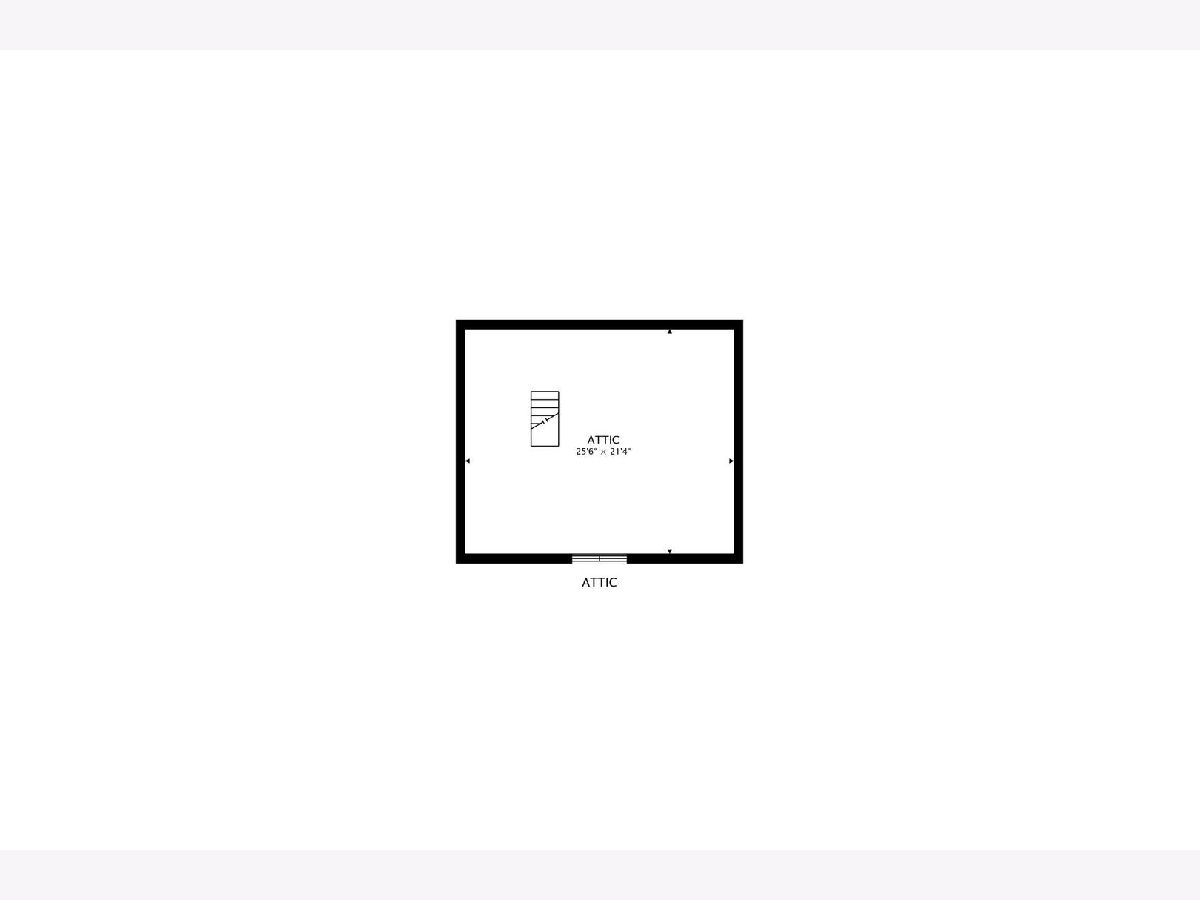
Room Specifics
Total Bedrooms: 4
Bedrooms Above Ground: 3
Bedrooms Below Ground: 1
Dimensions: —
Floor Type: —
Dimensions: —
Floor Type: —
Dimensions: —
Floor Type: —
Full Bathrooms: 4
Bathroom Amenities: Whirlpool,Separate Shower,Double Sink
Bathroom in Basement: 1
Rooms: —
Basement Description: Partially Finished
Other Specifics
| 3 | |
| — | |
| — | |
| — | |
| — | |
| 50X167 | |
| — | |
| — | |
| — | |
| — | |
| Not in DB | |
| — | |
| — | |
| — | |
| — |
Tax History
| Year | Property Taxes |
|---|---|
| 2023 | $6,923 |
Contact Agent
Nearby Similar Homes
Nearby Sold Comparables
Contact Agent
Listing Provided By
@properties Christie's International Real Estate









