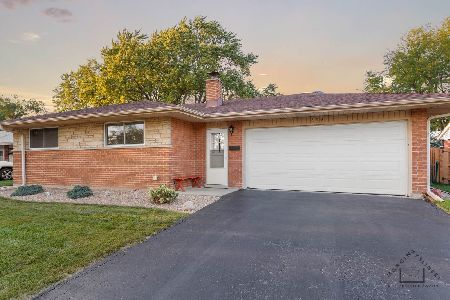341 Kathleen Drive, Des Plaines, Illinois 60016
$225,000
|
Sold
|
|
| Status: | Closed |
| Sqft: | 1,203 |
| Cost/Sqft: | $208 |
| Beds: | 3 |
| Baths: | 2 |
| Year Built: | 1960 |
| Property Taxes: | $4,984 |
| Days On Market: | 2986 |
| Lot Size: | 0,00 |
Description
Solid brick 3 BR ranch. L shaped LR & DR, Eat In Kitchen,One and half baths,and gleaming Hardwood Floors. Semi finished basement In need of some TLC.Four yr old furnace.Sliding door In DR opens to a nice fenced backyard with patio,shed and a few evergreen trees.Great schools & location.This is an Estate Sale And is Sold AS IS Condition, With most of the furniture!!
Property Specifics
| Single Family | |
| — | |
| — | |
| 1960 | |
| Full | |
| — | |
| No | |
| — |
| Cook | |
| — | |
| 0 / Not Applicable | |
| None | |
| Lake Michigan | |
| Public Sewer | |
| 09800219 | |
| 08134060040000 |
Property History
| DATE: | EVENT: | PRICE: | SOURCE: |
|---|---|---|---|
| 20 Feb, 2018 | Sold | $225,000 | MRED MLS |
| 6 Jan, 2018 | Under contract | $249,900 | MRED MLS |
| — | Last price change | $259,900 | MRED MLS |
| 13 Nov, 2017 | Listed for sale | $259,900 | MRED MLS |
Room Specifics
Total Bedrooms: 3
Bedrooms Above Ground: 3
Bedrooms Below Ground: 0
Dimensions: —
Floor Type: Hardwood
Dimensions: —
Floor Type: Hardwood
Full Bathrooms: 2
Bathroom Amenities: —
Bathroom in Basement: 0
Rooms: Foyer,Recreation Room,Utility Room-Lower Level,Storage
Basement Description: Partially Finished
Other Specifics
| 2 | |
| Concrete Perimeter | |
| Concrete | |
| Patio, Storms/Screens | |
| Fenced Yard | |
| 64 X 114 | |
| — | |
| Half | |
| Hardwood Floors | |
| Double Oven, Range, Refrigerator, Washer, Dryer | |
| Not in DB | |
| — | |
| — | |
| — | |
| — |
Tax History
| Year | Property Taxes |
|---|---|
| 2018 | $4,984 |
Contact Agent
Nearby Similar Homes
Nearby Sold Comparables
Contact Agent
Listing Provided By
RE/MAX Masters











