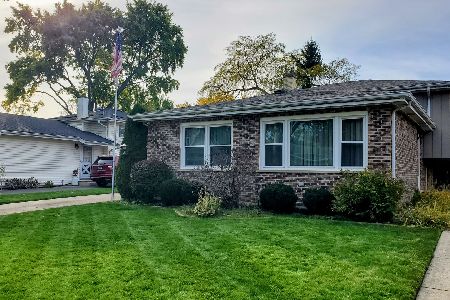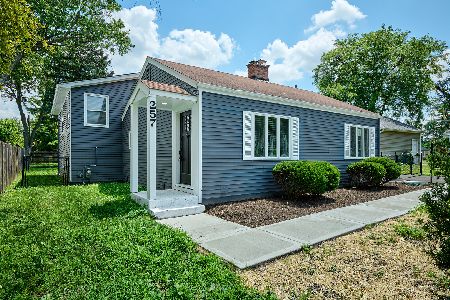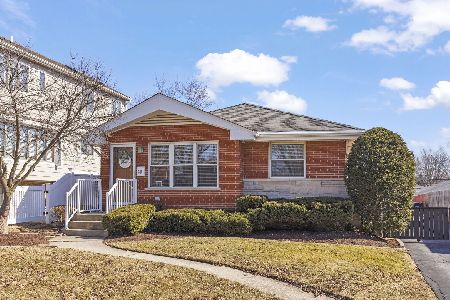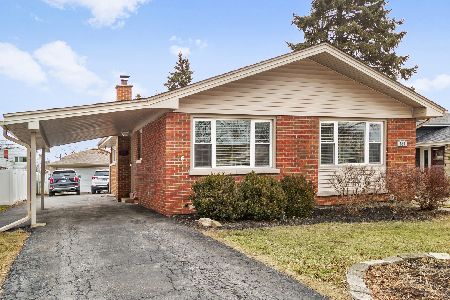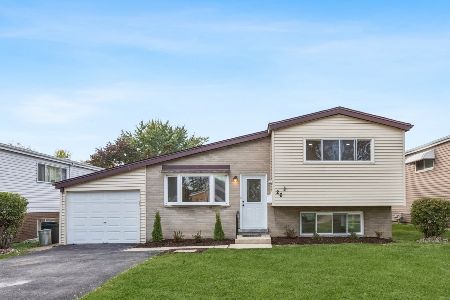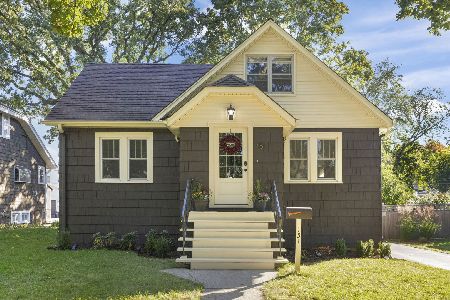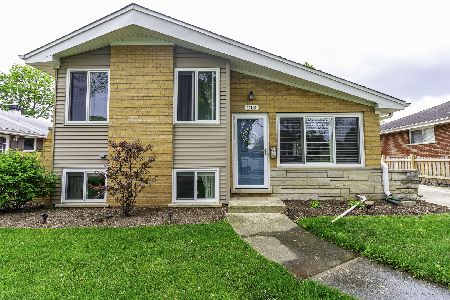341 Prairie Avenue, Lombard, Illinois 60148
$315,000
|
Sold
|
|
| Status: | Closed |
| Sqft: | 1,785 |
| Cost/Sqft: | $174 |
| Beds: | 4 |
| Baths: | 2 |
| Year Built: | 1973 |
| Property Taxes: | $7,462 |
| Days On Market: | 2061 |
| Lot Size: | 0,20 |
Description
The current owners thoughtfully made so many wonderful improvements to this charming 4 bedroom home with screen porch and full, finished basement for you to enjoy! Remodeled and sunny eat-in kitchen boasts cherry cabinetry with crown detailing, granite countertops, large pantry, charging cubbies, newer appliances, and backyard view. Living room features updated wood burning fireplace with stacked stone surround & beautiful wood mantle. French doors in living room lead to a cozy screen porch so you can relax or dine in the outdoors bug free. Powder room updated and complete renovation of 2nd level full bathroom with plenty of storage. Spacious master bedroom offers two closets with organizers and lots of natural light. Excellent closet space on every level plus convenient laundry chute access on both floors. Majority of windows replaced. Hardwood floors throughout most of 1st and 2nd levels. Basement finished in 2013 to include cozy family room with recessed lighting and cabinetry; bonus craft/work room offers built in desk, cabinets, iron away wall unit, extra refrigerator and island workstation; separate laundry room with convenience features and LG washer/dryer (2017); plus storage room which is a basement necessity. Private backyard lined with mature trees & gorgeous perennials, concrete patio, privacy fence around majority of the yard and a back gate for quick trail access. Playset for plenty of fun days at home and hammock ready for relaxing evenings and weekends! French drain system and rain garden on east side of the yard for excellent drainage that extends past rear fence (2013). Spacious 2.5 car garage with plenty of built-in storage and work bench. New roof and gutters on house and garage (2019). Pet and smoke free home lovingly maintained as you will immediately see from the moment you step out of your car and walk to the front door. Perfectly located with a short walk to the Great Western Trail, downtown, Metra train, Lombard Commons Park, and Paradise Bay Pool. Truly a gem you must not wait to see!
Property Specifics
| Single Family | |
| — | |
| — | |
| 1973 | |
| Full | |
| — | |
| No | |
| 0.2 |
| Du Page | |
| — | |
| — / Not Applicable | |
| None | |
| Lake Michigan | |
| Public Sewer | |
| 10769830 | |
| 0605316018 |
Nearby Schools
| NAME: | DISTRICT: | DISTANCE: | |
|---|---|---|---|
|
Grade School
Pleasant Lane Elementary School |
44 | — | |
|
Middle School
Glenn Westlake Middle School |
44 | Not in DB | |
|
High School
Glenbard East High School |
87 | Not in DB | |
Property History
| DATE: | EVENT: | PRICE: | SOURCE: |
|---|---|---|---|
| 1 May, 2013 | Sold | $245,000 | MRED MLS |
| 23 Feb, 2013 | Under contract | $259,999 | MRED MLS |
| — | Last price change | $274,900 | MRED MLS |
| 15 Dec, 2012 | Listed for sale | $274,900 | MRED MLS |
| 17 Aug, 2020 | Sold | $315,000 | MRED MLS |
| 12 Jul, 2020 | Under contract | $310,000 | MRED MLS |
| 9 Jul, 2020 | Listed for sale | $310,000 | MRED MLS |
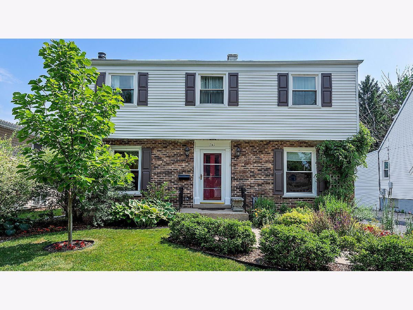
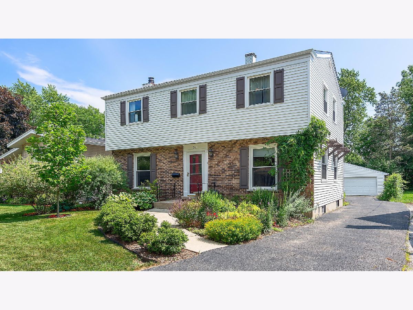
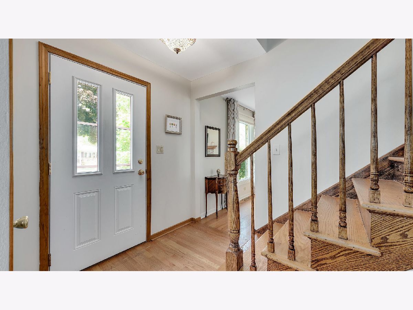
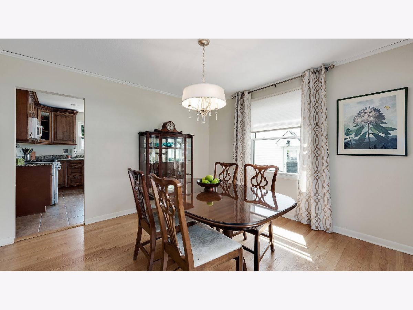
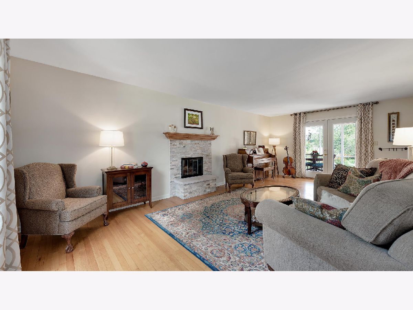
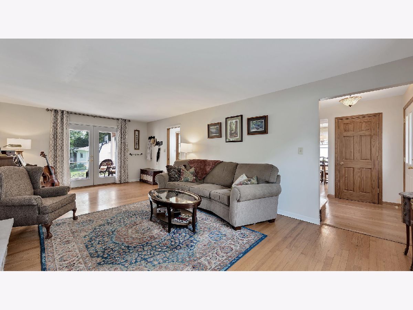
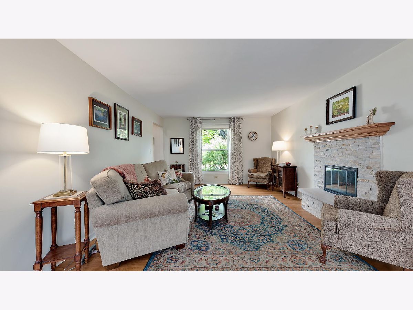
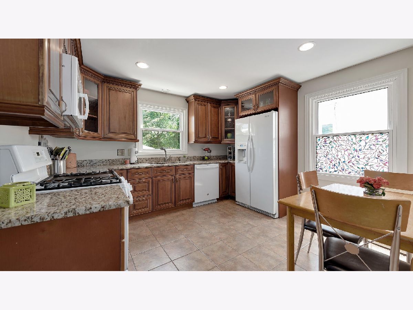
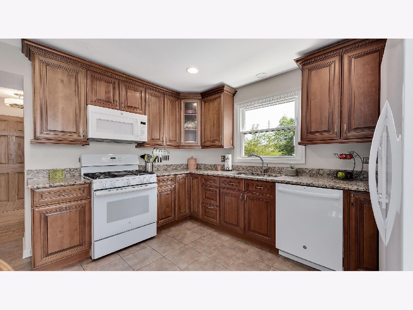
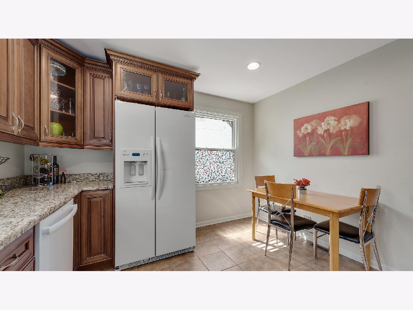
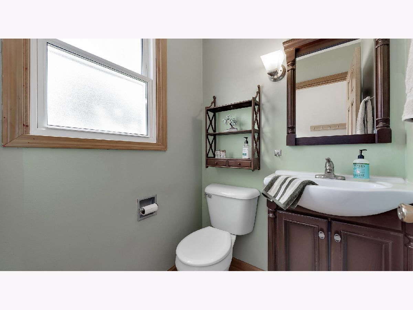
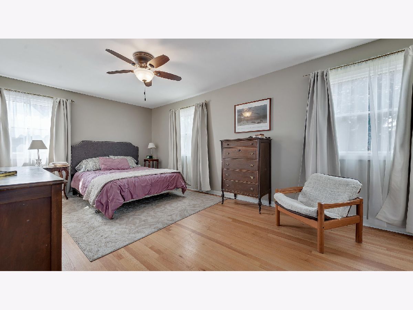
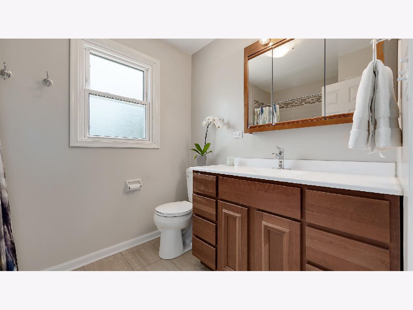
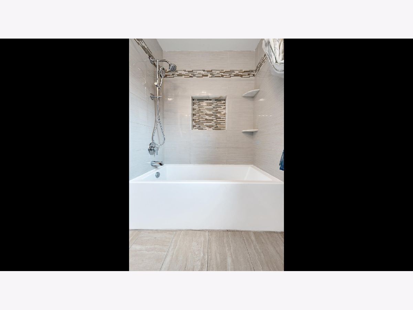
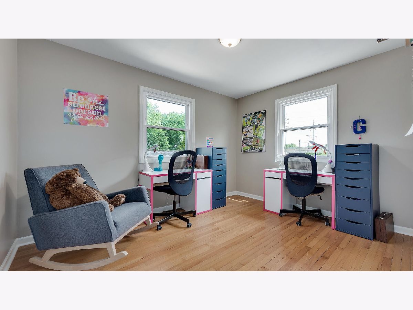
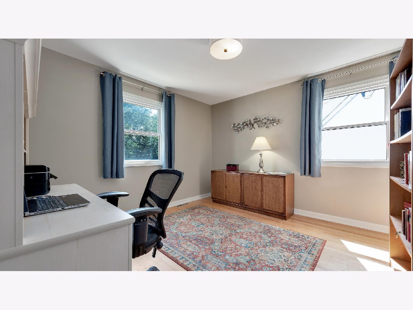
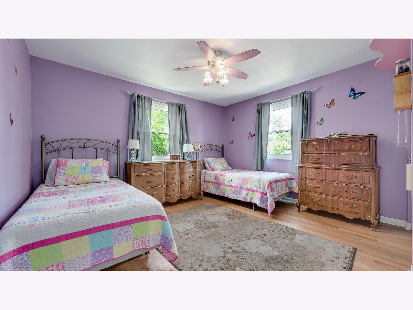
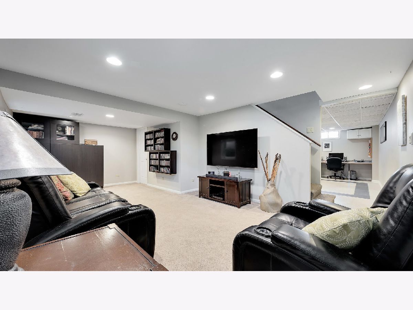
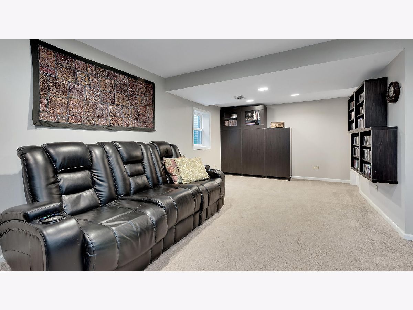
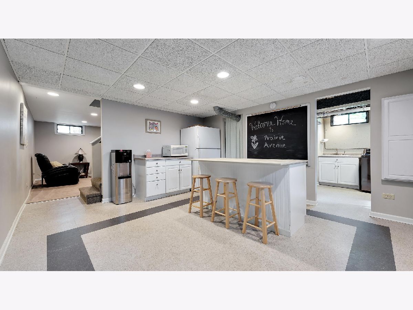
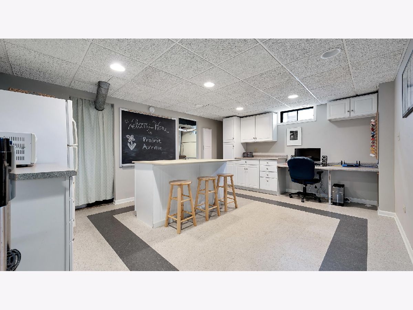
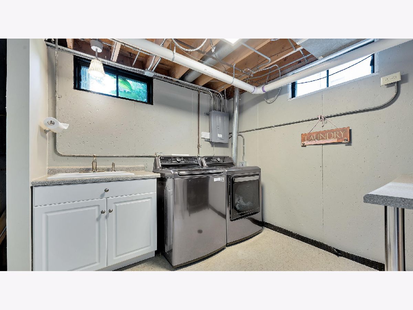
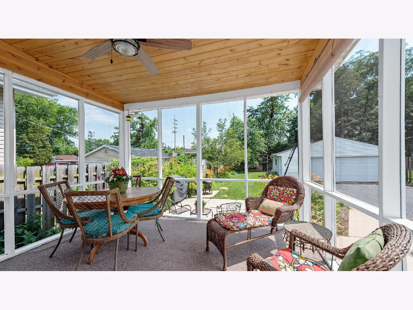
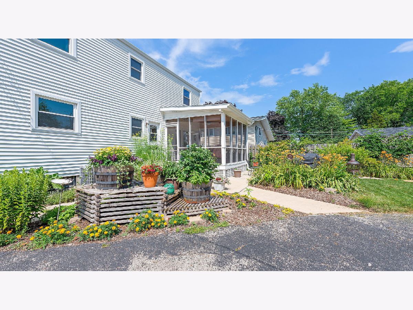
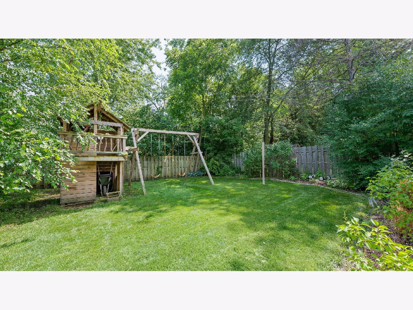
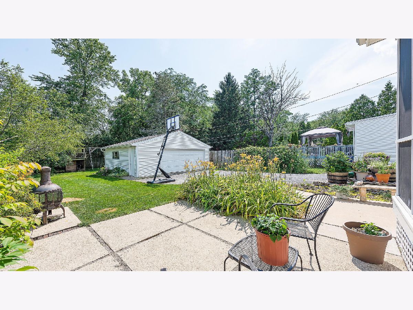
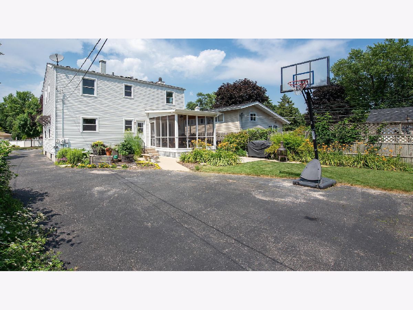
Room Specifics
Total Bedrooms: 4
Bedrooms Above Ground: 4
Bedrooms Below Ground: 0
Dimensions: —
Floor Type: Hardwood
Dimensions: —
Floor Type: Hardwood
Dimensions: —
Floor Type: Hardwood
Full Bathrooms: 2
Bathroom Amenities: Soaking Tub
Bathroom in Basement: 0
Rooms: Bonus Room,Screened Porch
Basement Description: Finished
Other Specifics
| 2.5 | |
| Concrete Perimeter | |
| Asphalt | |
| Patio, Porch Screened, Storms/Screens | |
| Mature Trees | |
| 50X173 | |
| — | |
| None | |
| Hardwood Floors, Built-in Features | |
| Range, Microwave, Dishwasher, Refrigerator, Washer, Dryer, Disposal, Other | |
| Not in DB | |
| Park, Pool, Curbs, Sidewalks, Street Lights, Street Paved | |
| — | |
| — | |
| Wood Burning, Attached Fireplace Doors/Screen |
Tax History
| Year | Property Taxes |
|---|---|
| 2013 | $7,094 |
| 2020 | $7,462 |
Contact Agent
Nearby Similar Homes
Nearby Sold Comparables
Contact Agent
Listing Provided By
Keller Williams Premiere Properties

