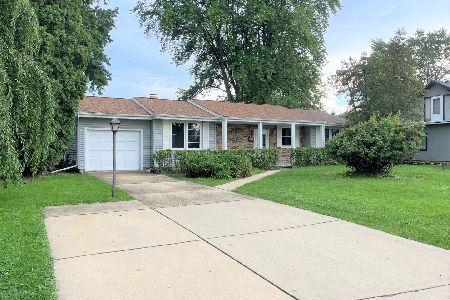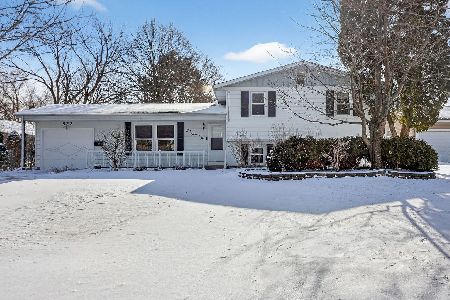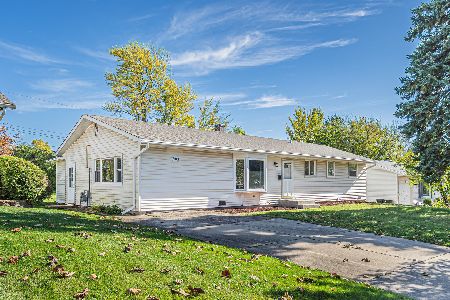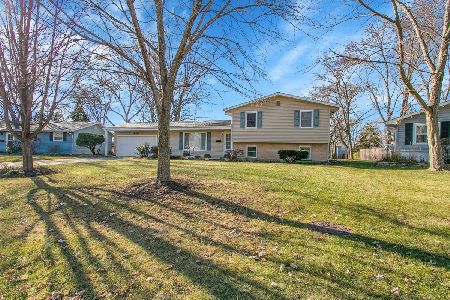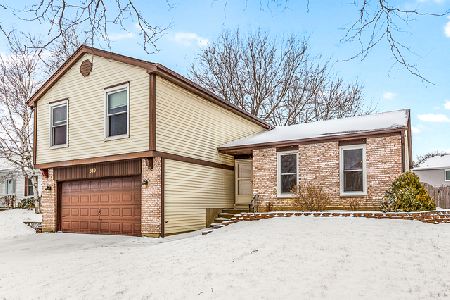341 Shelburne Drive, Carol Stream, Illinois 60188
$320,000
|
Sold
|
|
| Status: | Closed |
| Sqft: | 1,584 |
| Cost/Sqft: | $205 |
| Beds: | 3 |
| Baths: | 3 |
| Year Built: | 1980 |
| Property Taxes: | $9,420 |
| Days On Market: | 1248 |
| Lot Size: | 0,20 |
Description
True one-story living in this 3 bedroom/3 full bath ranch home in desirable Carol Stream. Backs to a lovely park and offers all of the amenities one is looking for in a ranch. Featuring cozy family room with wood burning fireplace, sliding door leading to brick paver patio (2014). Dining room and living room are separate and versatile in their functionality. Kitchen is galley style with eating area at the far end and open to family room. Primary suite boasts two closets and private bath. 2nd bedroom is generous in size with the 3rd being utilized as a den, office or 3rd bedroom. First floor laundry makes this the true ranch living and is right off the kitchen. Partial basement provides that bonus space with a huge recreation room, workroom, full bath and storage room. Recreation room offers bar area with cabinets and sink. Two car attached garage with epoxy flooring (2015). Private backyard with mature trees and plenty of space to entertain and create your own little retreat. Value added updates: garage door opener (2021), sump pump (2018), battery back-up (2017), water heater (2016), furnace (2014), architectural style roof (2013), Whirlpool washer/dryer (2013), Gilkey vinyl windows (2002) and garage door (2001). Award winning Carol Stream Park District with Fountain View Recreation Center, Coral Cove Water Park, Coyote Crossing Miniature Golf, Bark Park for the furry pets and the ever popular Armstrong Park. Easy access to shopping, restaurants, parks, Forest Preserves and walking/biking trails. Welcome home!
Property Specifics
| Single Family | |
| — | |
| — | |
| 1980 | |
| — | |
| — | |
| No | |
| 0.2 |
| Du Page | |
| — | |
| — / Not Applicable | |
| — | |
| — | |
| — | |
| 11621410 | |
| 0231102015 |
Nearby Schools
| NAME: | DISTRICT: | DISTANCE: | |
|---|---|---|---|
|
Grade School
Roy De Shane Elementary School |
93 | — | |
|
Middle School
Stratford Middle School |
93 | Not in DB | |
|
High School
Glenbard North High School |
87 | Not in DB | |
Property History
| DATE: | EVENT: | PRICE: | SOURCE: |
|---|---|---|---|
| 28 Oct, 2022 | Sold | $320,000 | MRED MLS |
| 30 Sep, 2022 | Under contract | $325,000 | MRED MLS |
| 4 Sep, 2022 | Listed for sale | $325,000 | MRED MLS |
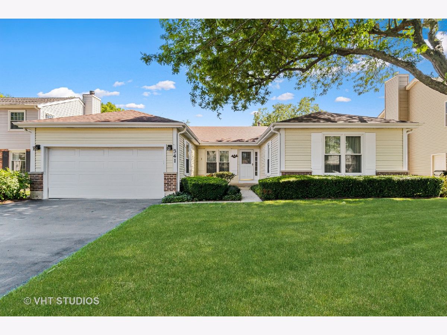
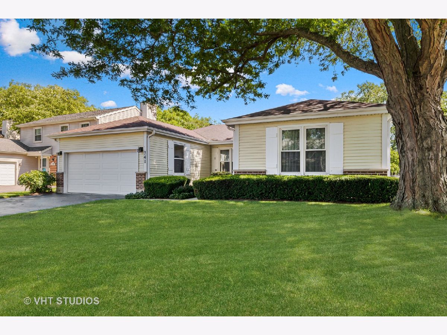
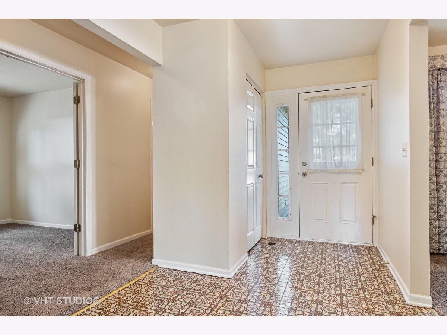
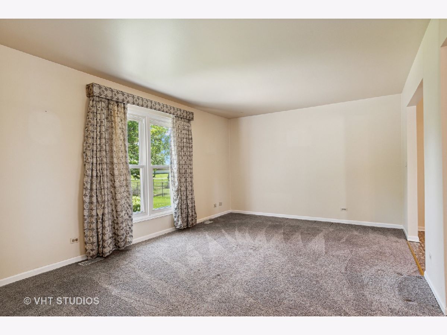
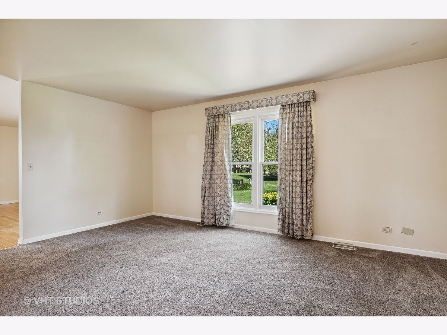
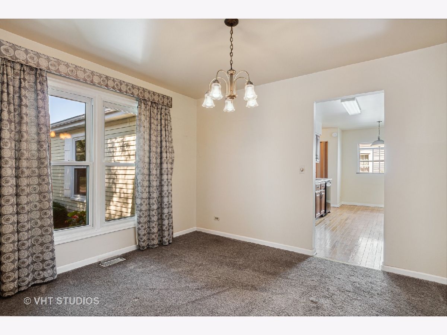
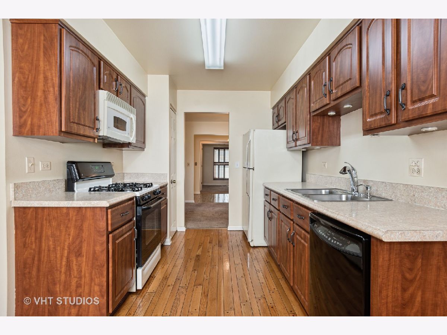
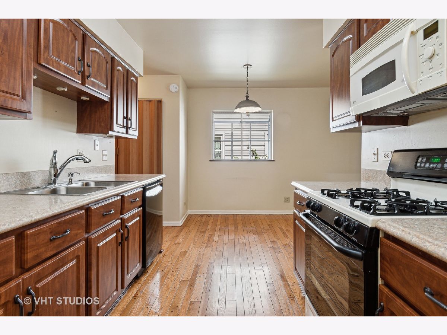
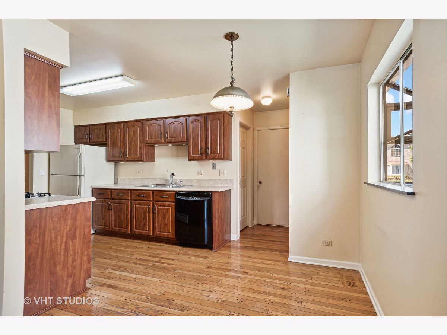
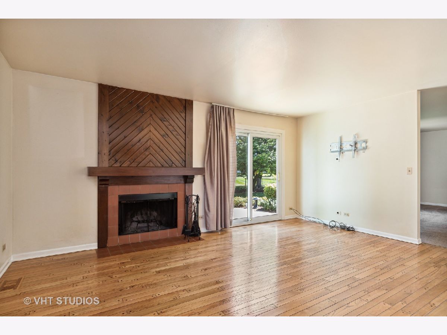
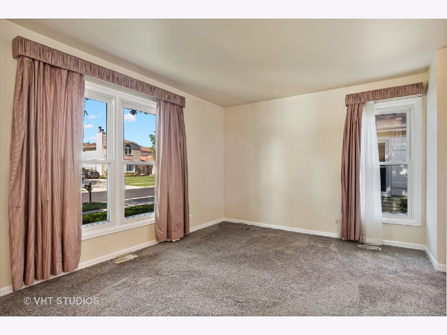
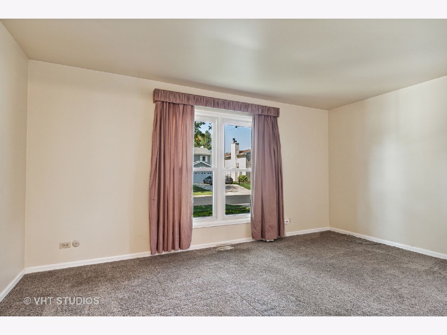
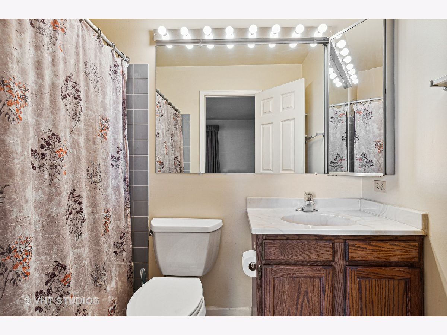
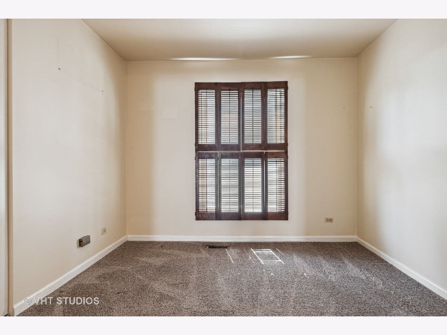
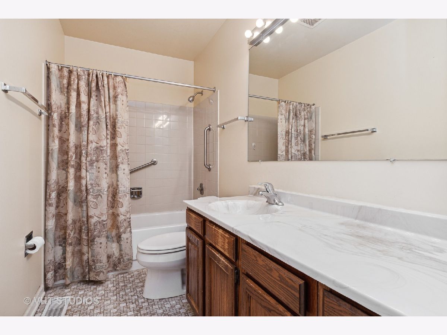
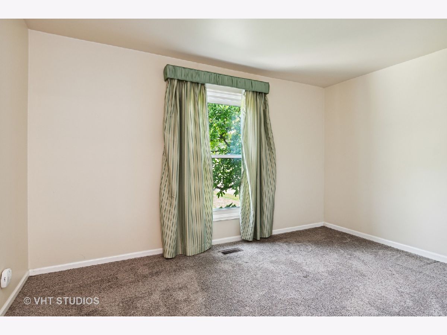
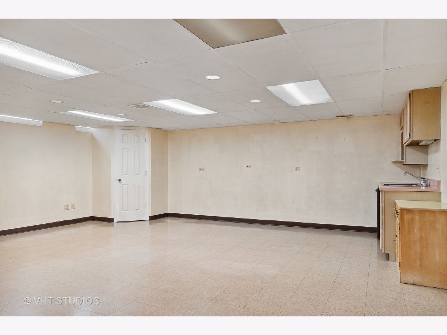
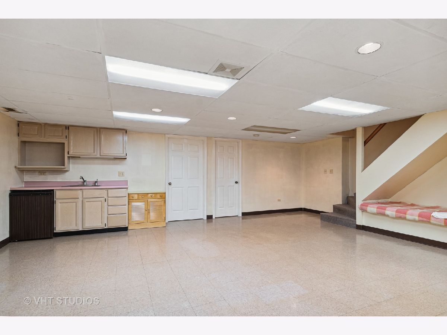
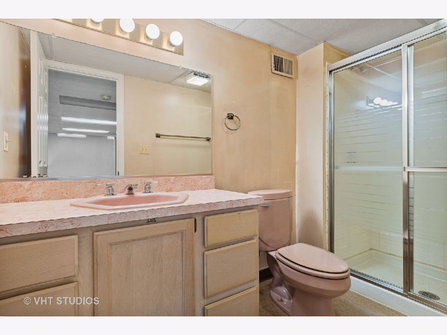
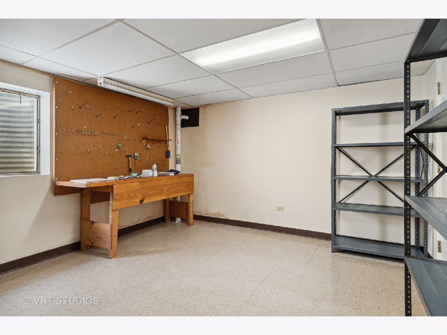
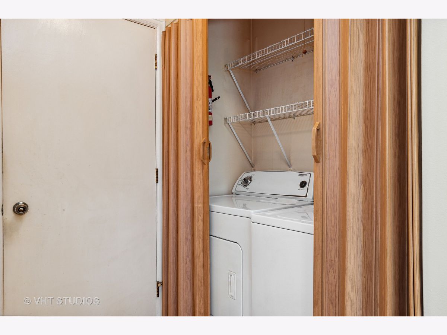
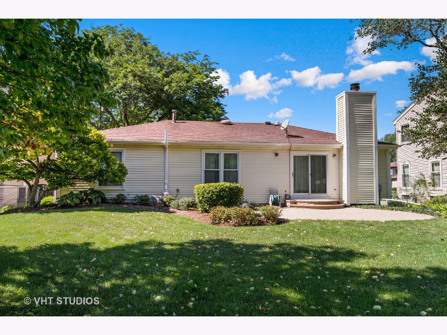
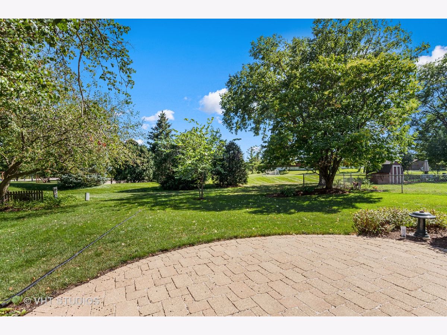
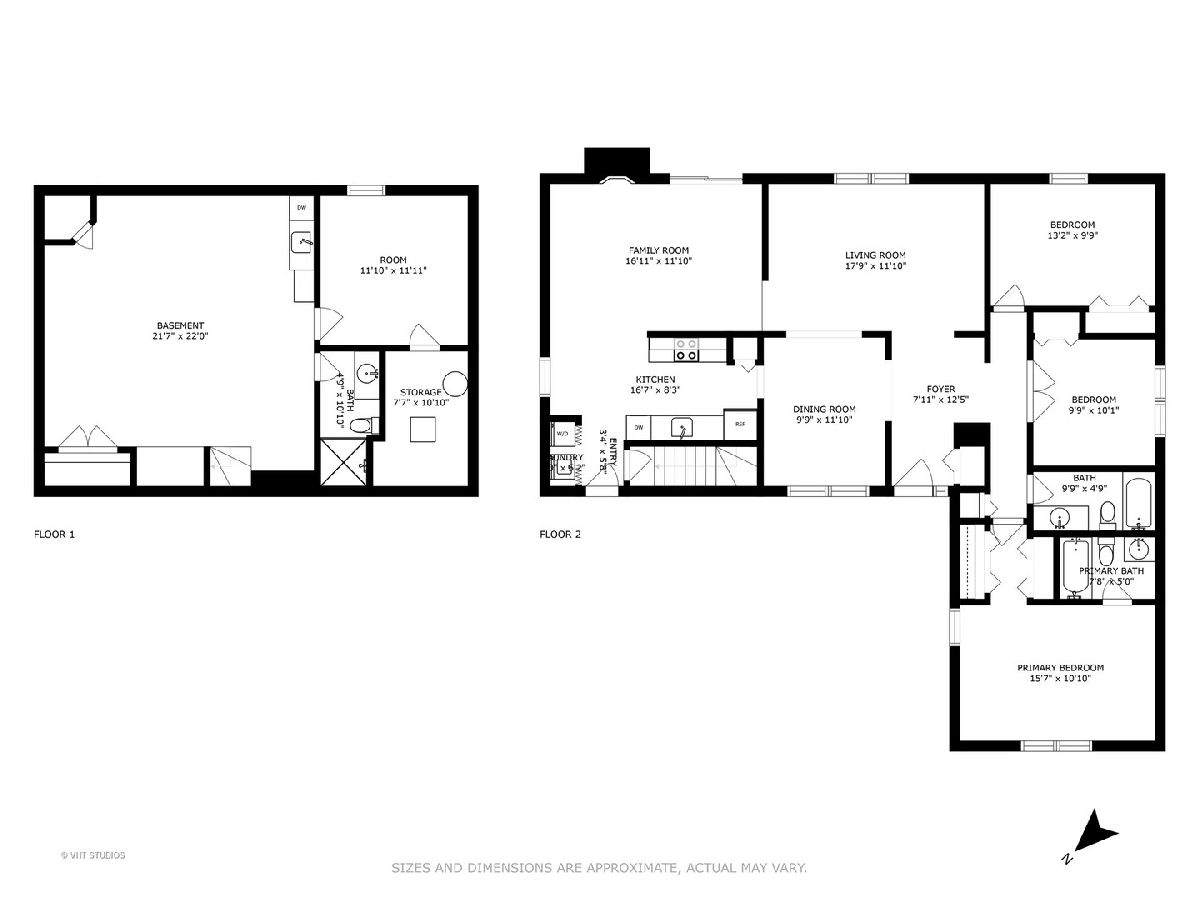
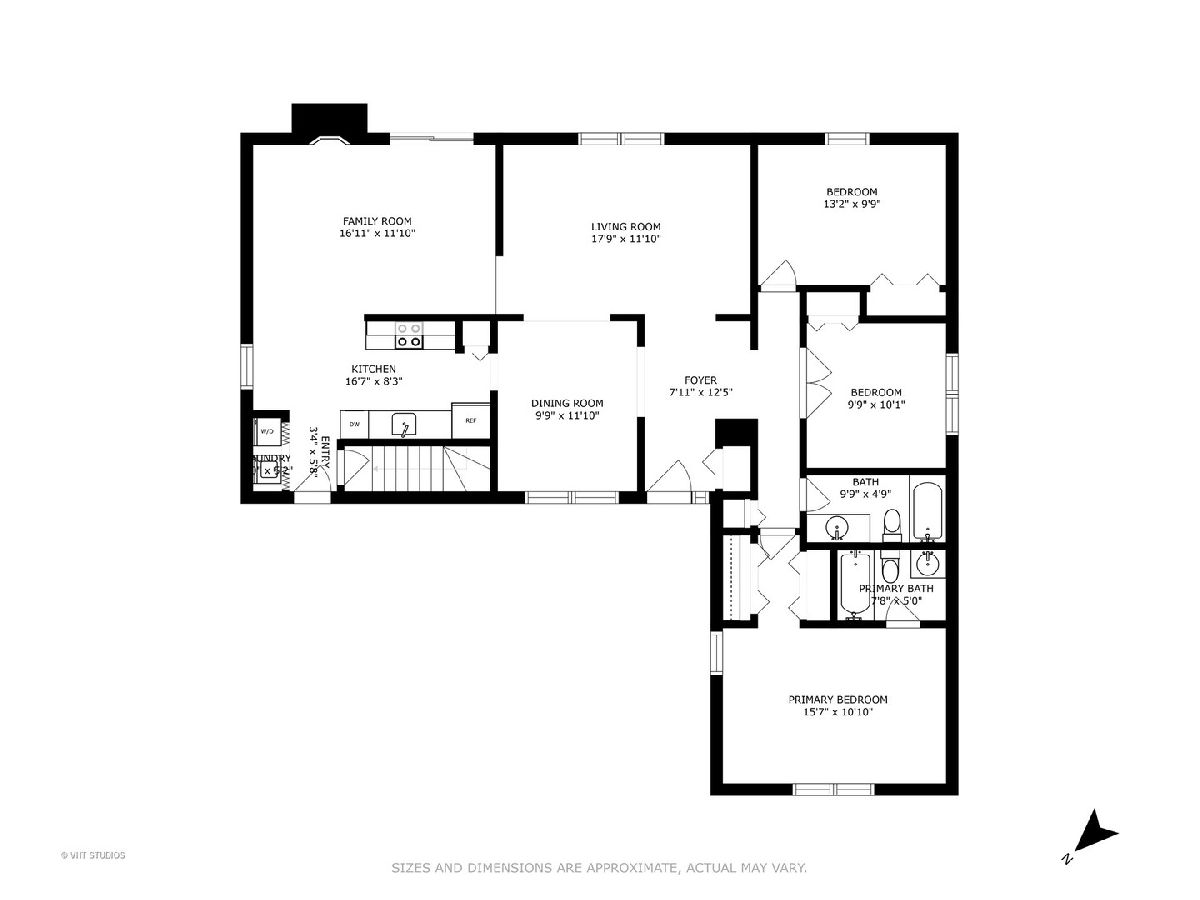
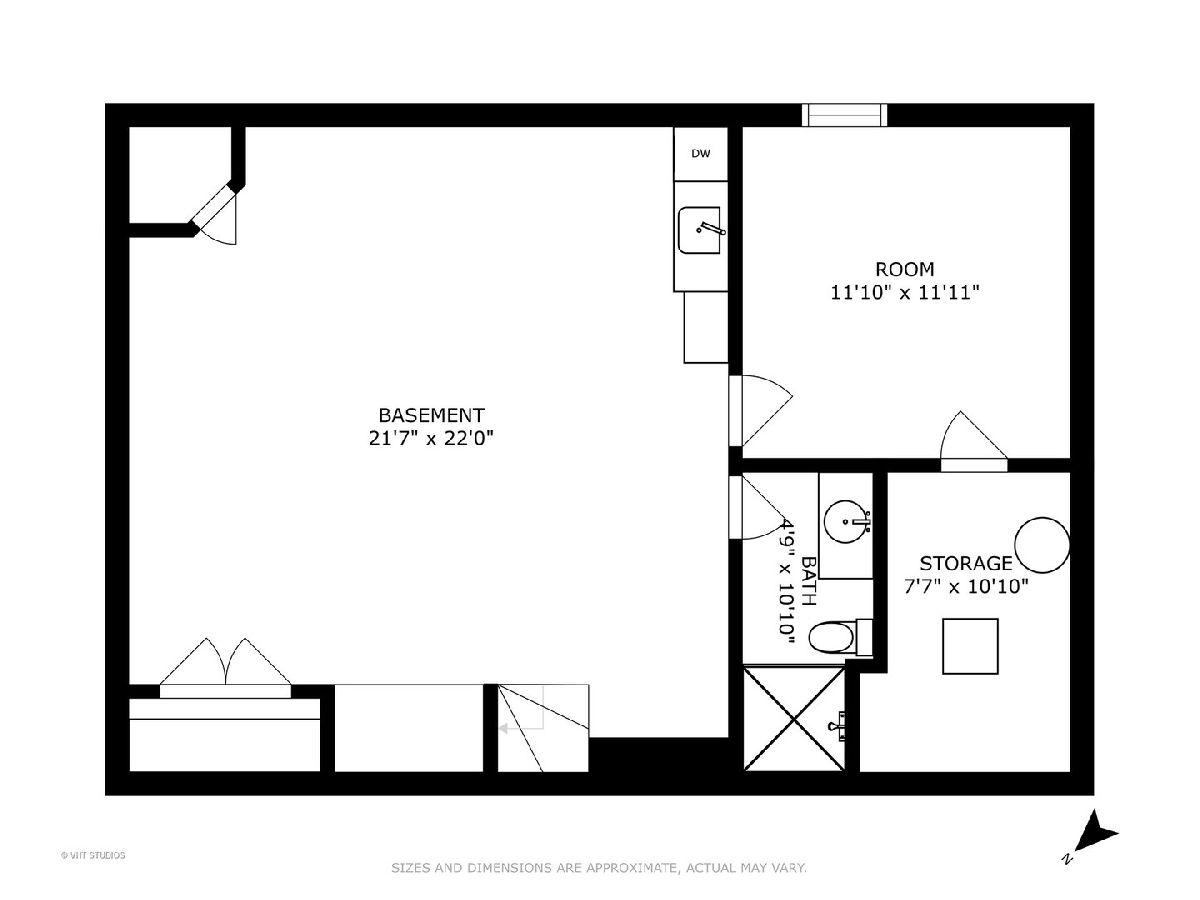
Room Specifics
Total Bedrooms: 3
Bedrooms Above Ground: 3
Bedrooms Below Ground: 0
Dimensions: —
Floor Type: —
Dimensions: —
Floor Type: —
Full Bathrooms: 3
Bathroom Amenities: —
Bathroom in Basement: 1
Rooms: —
Basement Description: Finished
Other Specifics
| 2 | |
| — | |
| Asphalt | |
| — | |
| — | |
| 65 X 130 | |
| Full | |
| — | |
| — | |
| — | |
| Not in DB | |
| — | |
| — | |
| — | |
| — |
Tax History
| Year | Property Taxes |
|---|---|
| 2022 | $9,420 |
Contact Agent
Nearby Similar Homes
Nearby Sold Comparables
Contact Agent
Listing Provided By
Baird & Warner

