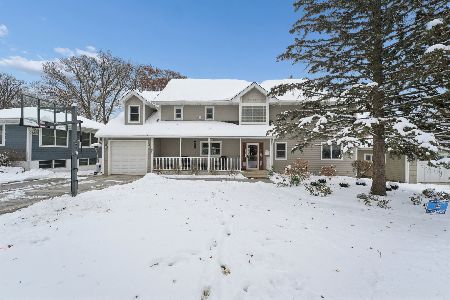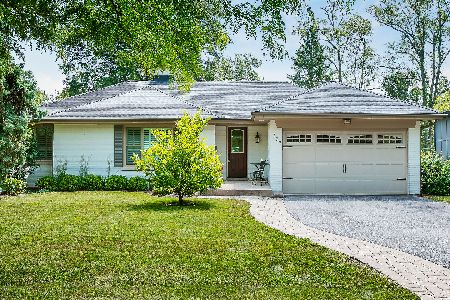341 Spring Avenue, Glen Ellyn, Illinois 60137
$538,688
|
Sold
|
|
| Status: | Closed |
| Sqft: | 2,647 |
| Cost/Sqft: | $217 |
| Beds: | 5 |
| Baths: | 3 |
| Year Built: | 1953 |
| Property Taxes: | $13,057 |
| Days On Market: | 3468 |
| Lot Size: | 0,29 |
Description
Character rich and loaded with updates, this charming two story offers a versatile floor plan, pristine condition and neutral palette throughout. First floor master suite features updated bath and adjacent office/den/nursery. Three bedrooms on second level with sparkling full bath. Generous living and dining rooms perfect for entertaining or everyday living. Gorgeous hardwood flooring throughout first and second levels. Fabulous up to date kitchen opens to family room with views of lushly landscaped lot. Full, spacious basement and utility room. Storage galore. Hands down best closet space for this square footage you will see. A garden paradise offers tranquility, privacy and year round interest. Deck and brick paver patio, extra deep two car garage. Deceiving how much space and flow there is in this home - 2,647 above grade. Situated within short walking distance to Ben Franklin, parks and Spring Ave. Recreation Center and preschool, the ease of everyday living is unmatched
Property Specifics
| Single Family | |
| — | |
| Cottage | |
| 1953 | |
| Full | |
| — | |
| No | |
| 0.29 |
| Du Page | |
| — | |
| 0 / Not Applicable | |
| None | |
| Lake Michigan | |
| Public Sewer | |
| 09292917 | |
| 0513111008 |
Nearby Schools
| NAME: | DISTRICT: | DISTANCE: | |
|---|---|---|---|
|
Grade School
Ben Franklin Elementary School |
41 | — | |
|
Middle School
Hadley Junior High School |
41 | Not in DB | |
|
High School
Glenbard West High School |
87 | Not in DB | |
Property History
| DATE: | EVENT: | PRICE: | SOURCE: |
|---|---|---|---|
| 18 Oct, 2016 | Sold | $538,688 | MRED MLS |
| 25 Aug, 2016 | Under contract | $575,000 | MRED MLS |
| — | Last price change | $585,000 | MRED MLS |
| 19 Jul, 2016 | Listed for sale | $585,000 | MRED MLS |
Room Specifics
Total Bedrooms: 5
Bedrooms Above Ground: 5
Bedrooms Below Ground: 0
Dimensions: —
Floor Type: Hardwood
Dimensions: —
Floor Type: Hardwood
Dimensions: —
Floor Type: Hardwood
Dimensions: —
Floor Type: —
Full Bathrooms: 3
Bathroom Amenities: European Shower
Bathroom in Basement: 0
Rooms: Bedroom 5,Recreation Room,Utility Room-Lower Level,Deck
Basement Description: Partially Finished
Other Specifics
| 2.5 | |
| Concrete Perimeter | |
| Concrete | |
| Deck, Porch, Brick Paver Patio | |
| Landscaped | |
| 70 X 165 | |
| — | |
| Full | |
| Hardwood Floors, First Floor Bedroom, In-Law Arrangement, First Floor Full Bath | |
| Range, Microwave, Dishwasher, Refrigerator, Disposal, Stainless Steel Appliance(s), Wine Refrigerator | |
| Not in DB | |
| Sidewalks, Street Lights, Street Paved | |
| — | |
| — | |
| Wood Burning, Gas Log, Gas Starter |
Tax History
| Year | Property Taxes |
|---|---|
| 2016 | $13,057 |
Contact Agent
Nearby Similar Homes
Nearby Sold Comparables
Contact Agent
Listing Provided By
Berkshire Hathaway HomeServices KoenigRubloff










