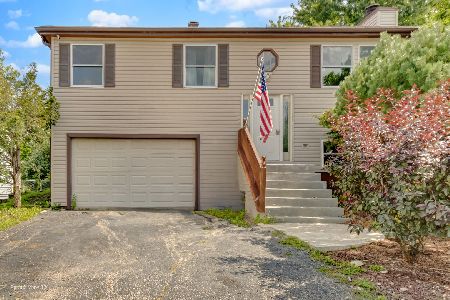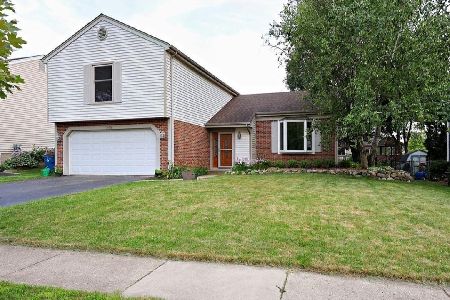341 Sundance Drive, Bartlett, Illinois 60103
$435,000
|
Sold
|
|
| Status: | Closed |
| Sqft: | 1,800 |
| Cost/Sqft: | $231 |
| Beds: | 3 |
| Baths: | 3 |
| Year Built: | 1993 |
| Property Taxes: | $8,364 |
| Days On Market: | 681 |
| Lot Size: | 0,00 |
Description
Meticulously clean, adorable, well-lit, 2-story elegant beauty in sought after tallgrass community with great schools * As you step through the front door you feel instantly welcomed by the bright, airy, and open interior space, tall windows with motorized blinds * The open staircase, vaulted ceilings, and large combined living & dining room create an ideal layout for both entertaining and comfortable living * The kitchen has SS appliances, pantry, granite countertops, easy to clean polished cabinets & glass tile backsplash and breakfast island with slider to the huge composite wood deck patio * Kitchen is also equipped with a brand-new CAFE refrigerator, Dupont Water filter system and fancy ceiling track lights * Gas fireplace warms up a cozy family room * Convenient main level laundry room with high end LG washer/dryer & ample storage space * Climb up on wider wood stairs to the large owner's suite with a walk-in closet, jacuzzi and double sinks! Two additional bedrooms with attached closets. Hardwood floors throughout the house on both levels * A full finished basement provides even more living space with a large rec room and versatile office/play area (ample space to easily build a media room), decorative fireplace, and storage room with mechanicals * HUGE storage shed to hold seasonal items, party things & more! Close to trail fit for walking, jogging or biking, Bartlett Park District, Village hall, library, shopping, restaurants, parks, golf courses, transportation (METRA, 390 expressway) and much more! Don't miss this great value home which has the purity of lake Michigan water * The house is MOVE-IN READY. Make it yours before someone else does!!
Property Specifics
| Single Family | |
| — | |
| — | |
| 1993 | |
| — | |
| — | |
| No | |
| — |
| — | |
| Tallgrass | |
| 265 / Annual | |
| — | |
| — | |
| — | |
| 12002995 | |
| 0102412049 |
Nearby Schools
| NAME: | DISTRICT: | DISTANCE: | |
|---|---|---|---|
|
Grade School
Centennial School |
46 | — | |
|
Middle School
East View Middle School |
46 | Not in DB | |
|
High School
Bartlett High School |
46 | Not in DB | |
Property History
| DATE: | EVENT: | PRICE: | SOURCE: |
|---|---|---|---|
| 15 Nov, 2019 | Sold | $335,000 | MRED MLS |
| 18 Oct, 2019 | Under contract | $339,900 | MRED MLS |
| 12 Oct, 2019 | Listed for sale | $339,900 | MRED MLS |
| 15 May, 2024 | Sold | $435,000 | MRED MLS |
| 22 Mar, 2024 | Under contract | $415,000 | MRED MLS |
| — | Last price change | $449,900 | MRED MLS |
| 15 Mar, 2024 | Listed for sale | $449,900 | MRED MLS |
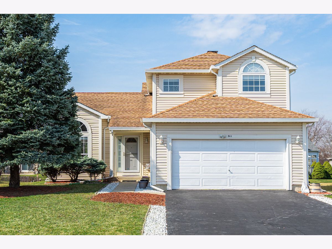
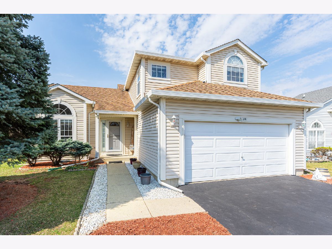
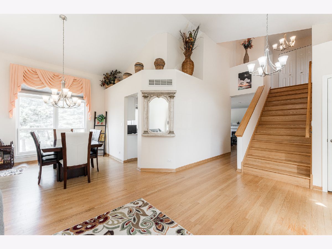
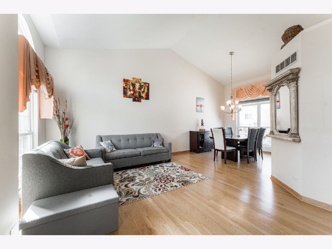
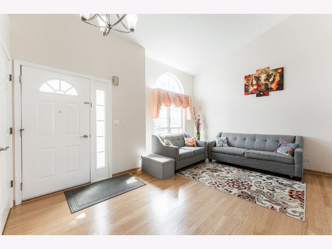
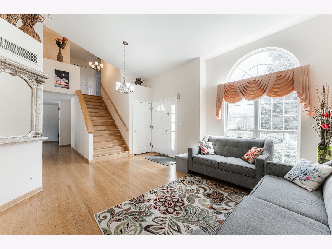
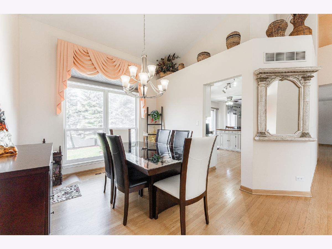
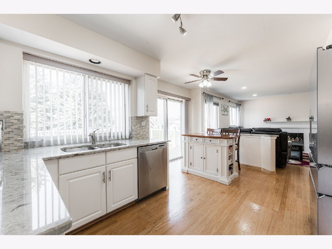
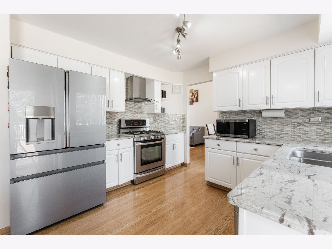
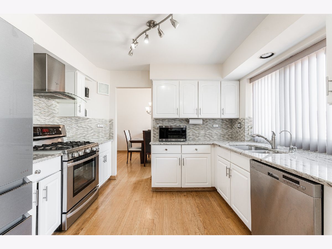
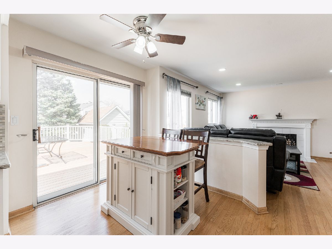
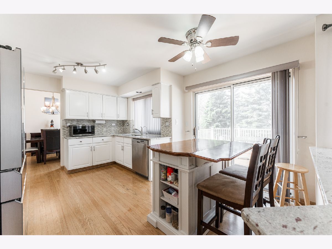
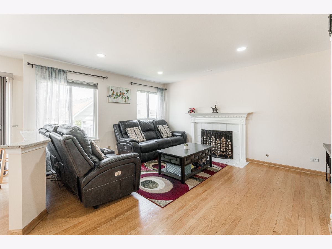
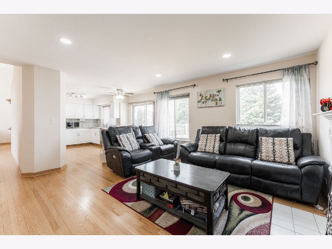
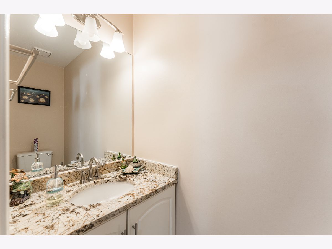
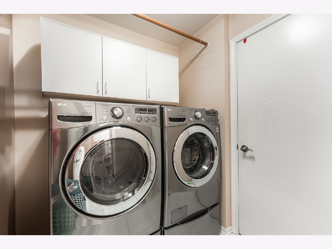
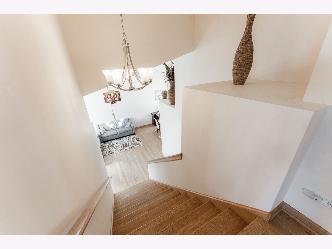
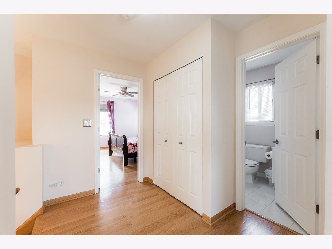
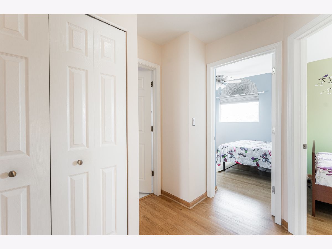
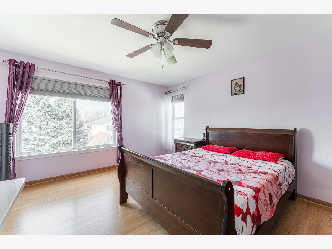
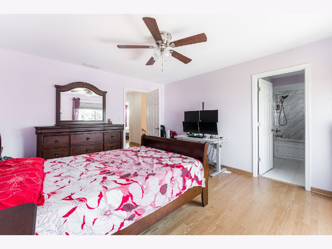
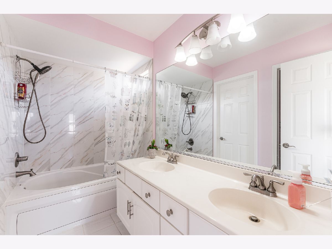
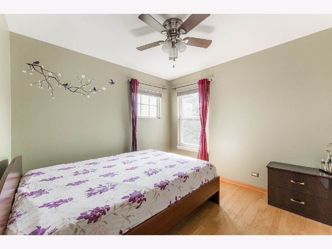
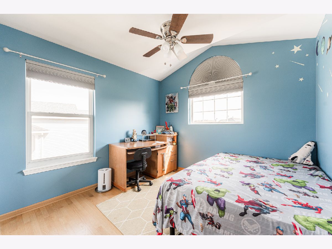
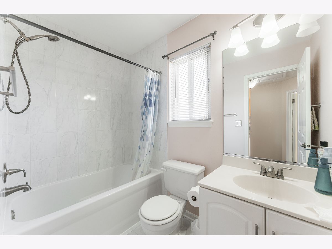
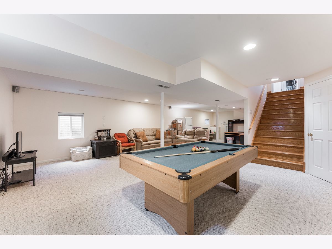
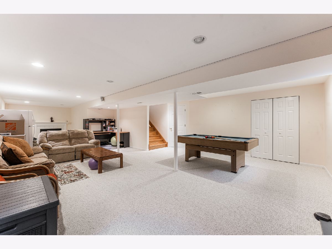
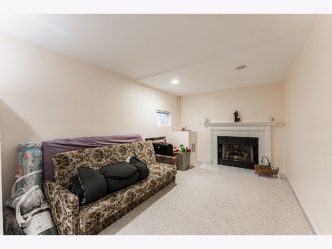
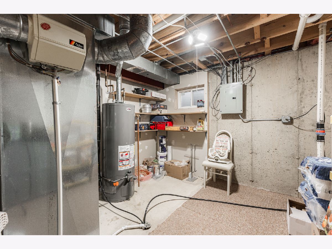
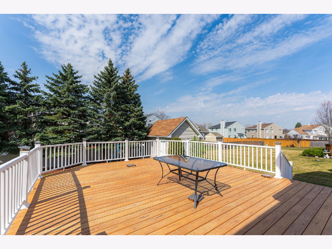
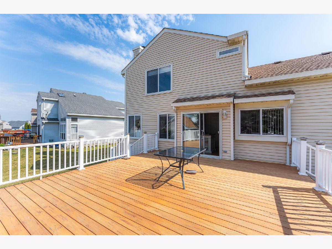
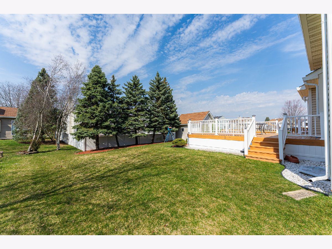
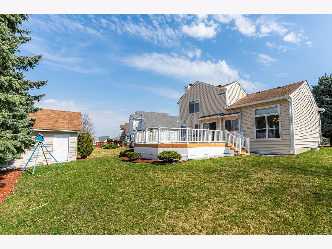
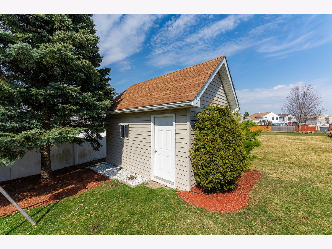
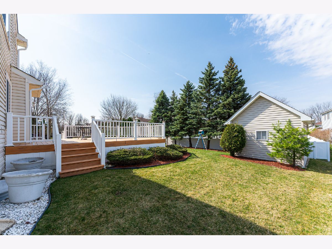
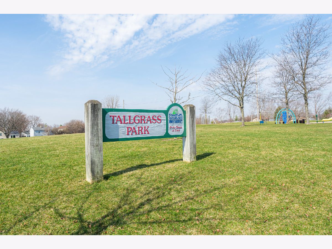
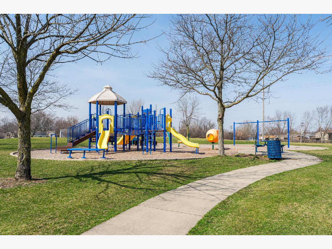
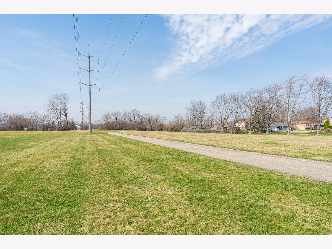
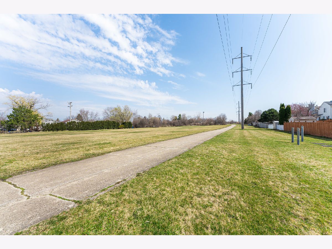
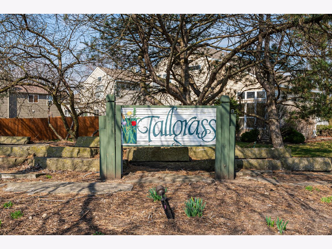
Room Specifics
Total Bedrooms: 3
Bedrooms Above Ground: 3
Bedrooms Below Ground: 0
Dimensions: —
Floor Type: —
Dimensions: —
Floor Type: —
Full Bathrooms: 3
Bathroom Amenities: Whirlpool,Accessible Shower,Soaking Tub
Bathroom in Basement: 0
Rooms: —
Basement Description: Finished,Rec/Family Area,Sleeping Area,Storage Space
Other Specifics
| 2 | |
| — | |
| Asphalt | |
| — | |
| — | |
| 48.86 X 135 X 80.17 X 140. | |
| — | |
| — | |
| — | |
| — | |
| Not in DB | |
| — | |
| — | |
| — | |
| — |
Tax History
| Year | Property Taxes |
|---|---|
| 2019 | $7,870 |
| 2024 | $8,364 |
Contact Agent
Nearby Similar Homes
Nearby Sold Comparables
Contact Agent
Listing Provided By
Executive Realty Group LLC


