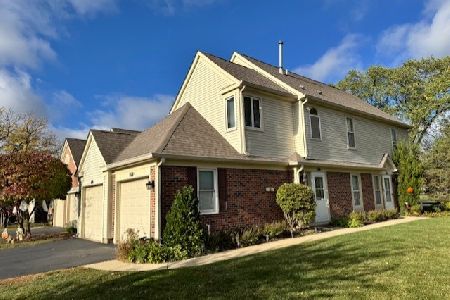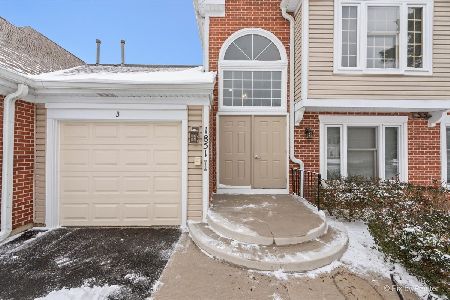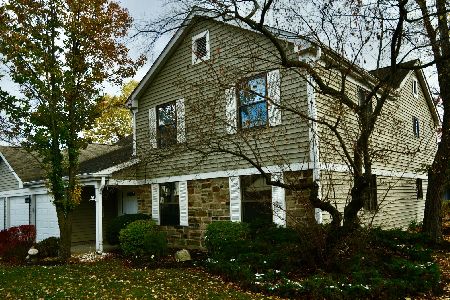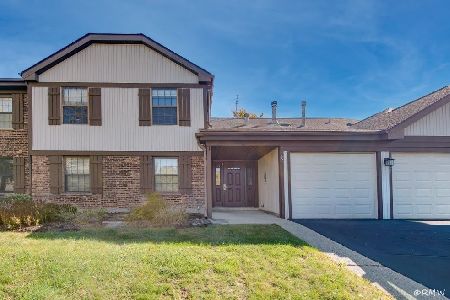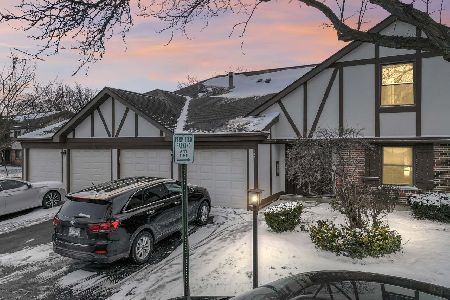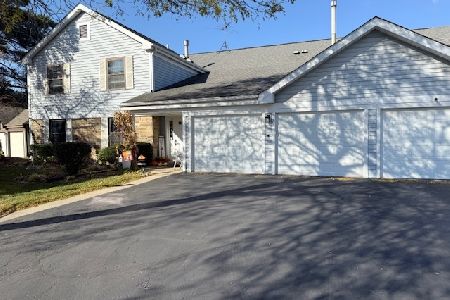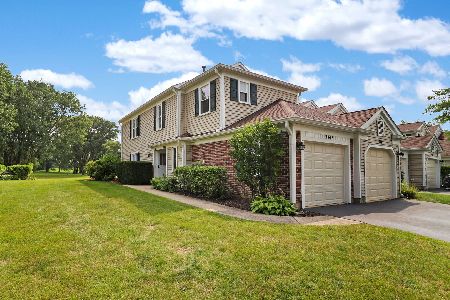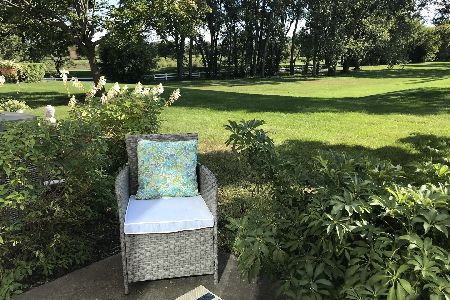341 University Lane, Elk Grove Village, Illinois 60007
$155,000
|
Sold
|
|
| Status: | Closed |
| Sqft: | 857 |
| Cost/Sqft: | $192 |
| Beds: | 1 |
| Baths: | 1 |
| Year Built: | 1990 |
| Property Taxes: | $4,135 |
| Days On Market: | 1600 |
| Lot Size: | 0,00 |
Description
DON'T MISS THIS ONE! Golf Course view, one bedroom townhome with NO stairs!. This light and bright unit has been meticulously maintained. Newer furnace and carpeting. Private entrance with one car attached garage. Private patio for grilling or just relaxing. Washer & Dryer in the unit. Super low HOA fee. Great neighborhood for taking a walk. Conveniently located - near Woodfield, Expressways, and shopping.
Property Specifics
| Condos/Townhomes | |
| 1 | |
| — | |
| 1990 | |
| None | |
| AUGUSTA | |
| No | |
| — |
| Cook | |
| Hampton Farms | |
| 107 / Monthly | |
| Insurance,Exterior Maintenance,Lawn Care,Scavenger,Snow Removal | |
| Public | |
| Public Sewer | |
| 11218504 | |
| 07251000221119 |
Nearby Schools
| NAME: | DISTRICT: | DISTANCE: | |
|---|---|---|---|
|
Grade School
Michael Collins Elementary Schoo |
54 | — | |
|
Middle School
Margaret Mead Junior High School |
54 | Not in DB | |
|
High School
J B Conant High School |
211 | Not in DB | |
Property History
| DATE: | EVENT: | PRICE: | SOURCE: |
|---|---|---|---|
| 3 Nov, 2021 | Sold | $155,000 | MRED MLS |
| 25 Sep, 2021 | Under contract | $164,900 | MRED MLS |
| 14 Sep, 2021 | Listed for sale | $164,900 | MRED MLS |
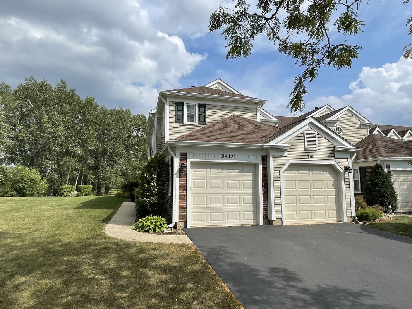
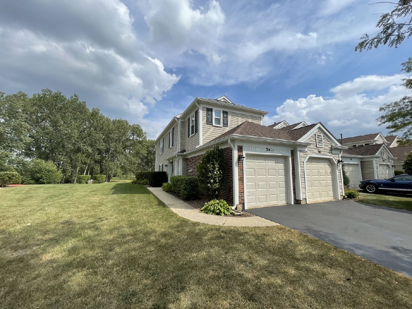
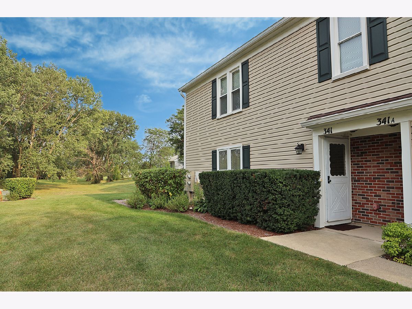
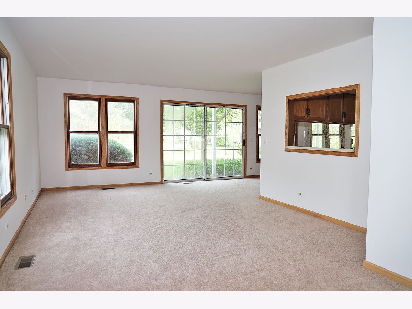
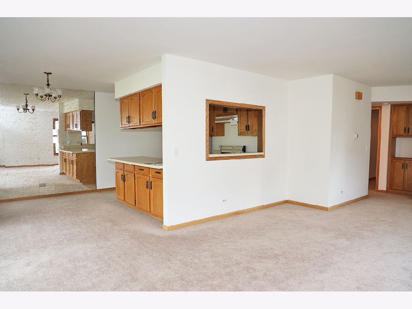
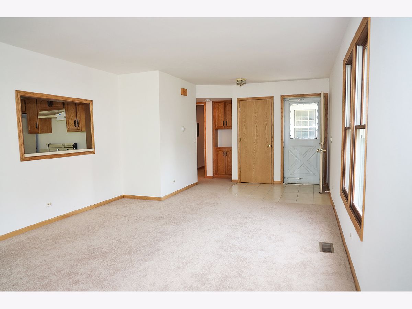
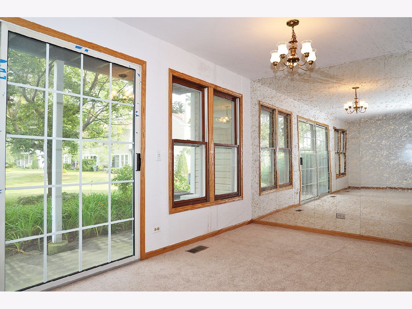
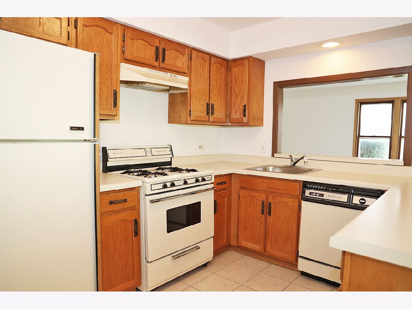
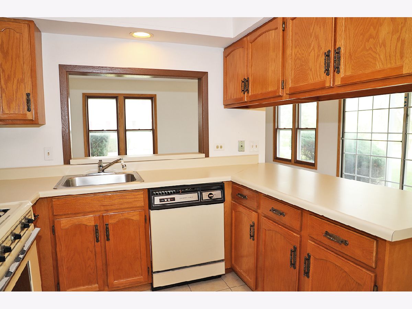
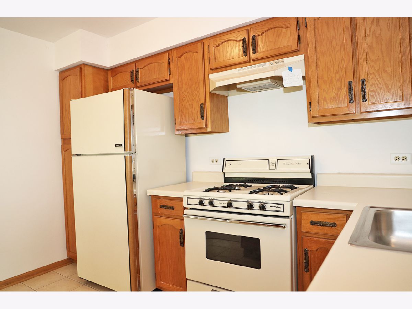
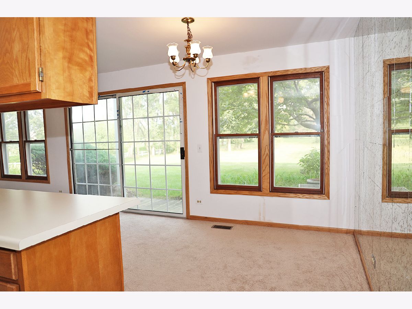
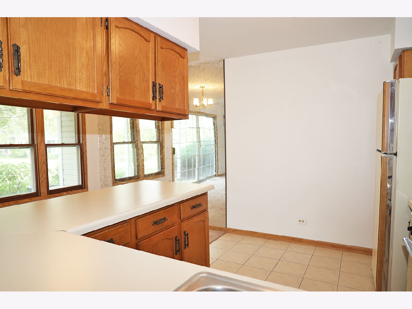
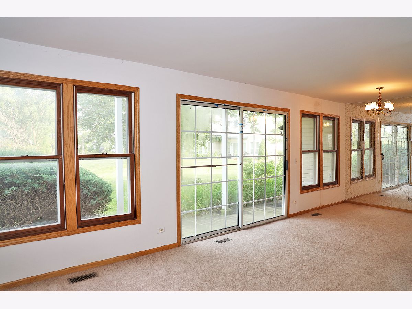
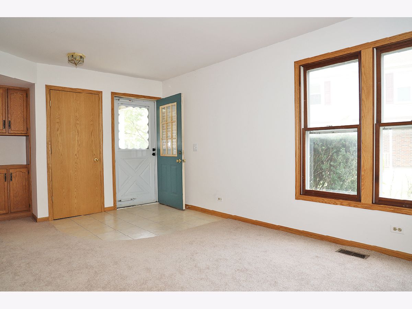
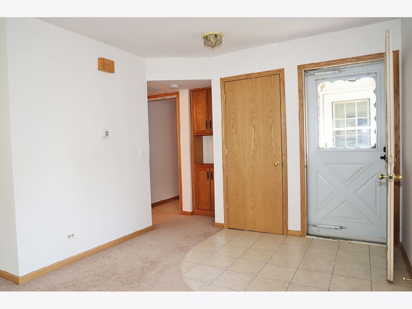
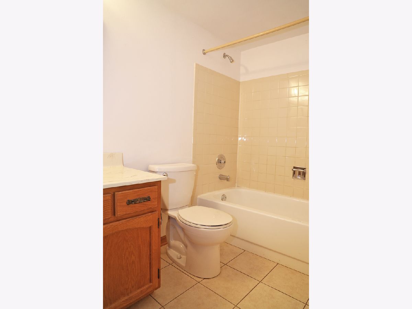
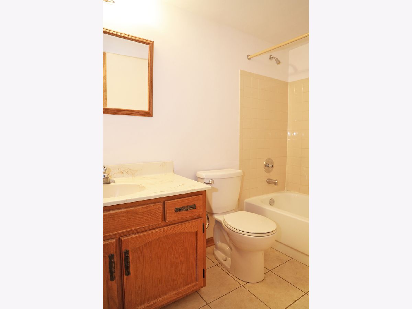
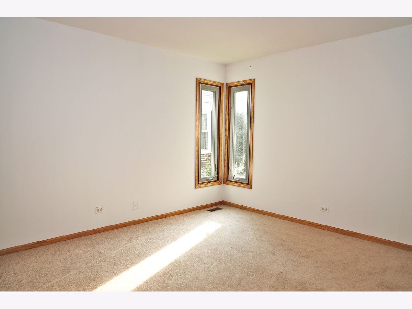
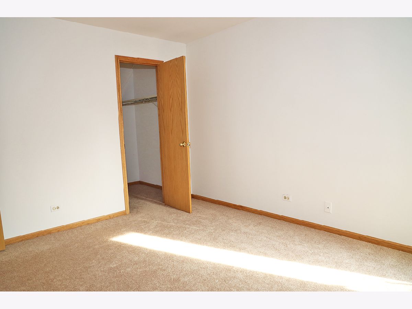
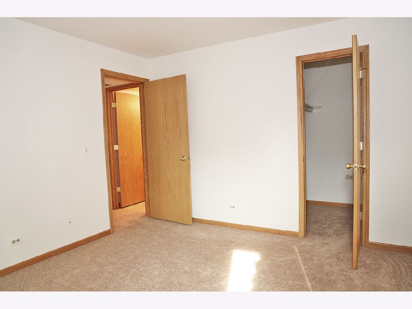
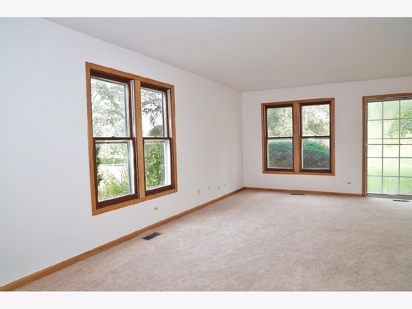
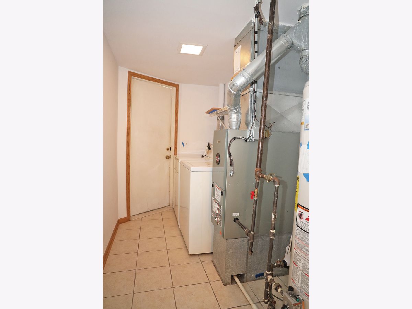
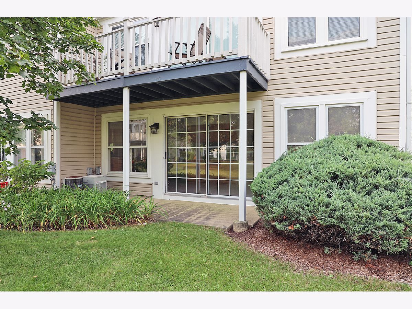
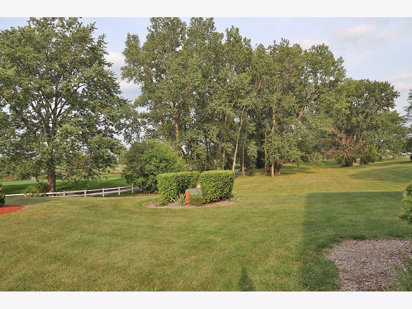
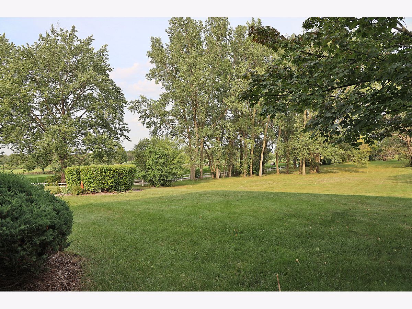
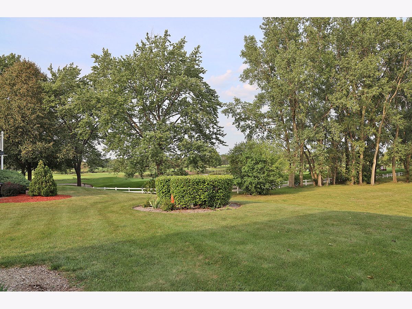
Room Specifics
Total Bedrooms: 1
Bedrooms Above Ground: 1
Bedrooms Below Ground: 0
Dimensions: —
Floor Type: —
Dimensions: —
Floor Type: —
Full Bathrooms: 1
Bathroom Amenities: —
Bathroom in Basement: 0
Rooms: No additional rooms
Basement Description: None
Other Specifics
| 1 | |
| Concrete Perimeter | |
| Asphalt | |
| Patio, Cable Access | |
| Golf Course Lot | |
| COMMON | |
| — | |
| None | |
| — | |
| Range, Dishwasher, Washer, Dryer, Disposal, Gas Oven | |
| Not in DB | |
| — | |
| — | |
| — | |
| — |
Tax History
| Year | Property Taxes |
|---|---|
| 2021 | $4,135 |
Contact Agent
Nearby Similar Homes
Nearby Sold Comparables
Contact Agent
Listing Provided By
N. W. Village Realty, Inc.

