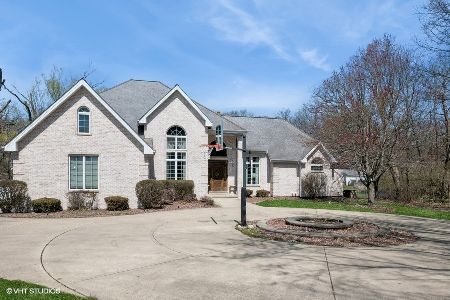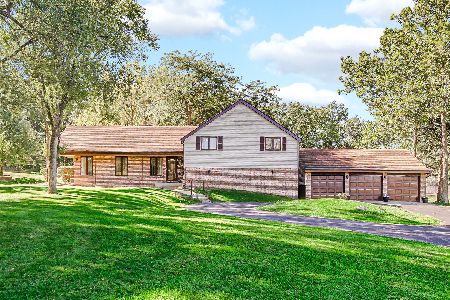3410 87th Avenue, Crete, Illinois 60417
$475,000
|
Sold
|
|
| Status: | Closed |
| Sqft: | 4,148 |
| Cost/Sqft: | $115 |
| Beds: | 5 |
| Baths: | 5 |
| Year Built: | 1954 |
| Property Taxes: | $16,441 |
| Days On Market: | 2151 |
| Lot Size: | 7,80 |
Description
Don't miss out on the absolutely breathtaking "Three Bridges Estate," boasting favorable attributes such as the the peaceful 7.8 acre wooded lot, lovely relaxing lake, private island with a gazebo, pole barn, separate cottage, 160' stone paved patio, a double waterfall, and SO MUCH MORE!!! Upon entry, the spacious living room complimented by the vaulted ceilings and gorgeous stone fireplace provide a warm welcome towards the massive kitchen featuring SS appliances, an island with built-in cooktop, table space/eat-in area, double oven, an abundance of cabinetry, and access to the backyard. Other notable highlights include the flexicore construction, expansive master suite (w/ a private en suite featuring, steam shower, spa bath, and his & her walk-in closets), 4 large additional bedrooms, a finished walkout basement, wet bar, 12KW auto back up generator, 3 fireplaces and soooo much more!!! Although this home was originally constructed in 1954, it has since undergone major remodeling (circa 2000) including the addition of the 2nd story and countless other updates throughout totaling over $400k+ in upgrades! Call today to schedule a private viewing!
Property Specifics
| Single Family | |
| — | |
| Contemporary | |
| 1954 | |
| Full,Walkout | |
| — | |
| Yes | |
| 7.8 |
| Will | |
| — | |
| — / Not Applicable | |
| None | |
| Private Well | |
| Septic-Private | |
| 10656401 | |
| 3160530002800000 |
Property History
| DATE: | EVENT: | PRICE: | SOURCE: |
|---|---|---|---|
| 9 Sep, 2020 | Sold | $475,000 | MRED MLS |
| 19 Mar, 2020 | Under contract | $475,000 | MRED MLS |
| 4 Mar, 2020 | Listed for sale | $475,000 | MRED MLS |
Room Specifics
Total Bedrooms: 5
Bedrooms Above Ground: 5
Bedrooms Below Ground: 0
Dimensions: —
Floor Type: Wood Laminate
Dimensions: —
Floor Type: Carpet
Dimensions: —
Floor Type: Carpet
Dimensions: —
Floor Type: —
Full Bathrooms: 5
Bathroom Amenities: Whirlpool,Separate Shower,Steam Shower,Double Sink,Garden Tub
Bathroom in Basement: 1
Rooms: Bedroom 5,Game Room,Workshop,Recreation Room
Basement Description: Finished,Exterior Access
Other Specifics
| 3 | |
| Block,Concrete Perimeter | |
| Asphalt | |
| Deck, Patio, Brick Paver Patio, Outdoor Grill | |
| Forest Preserve Adjacent,Golf Course Lot,Horses Allowed,Lake Front,Water Rights,Wooded | |
| 691 X 455 X 679 X 578 | |
| — | |
| Full | |
| Vaulted/Cathedral Ceilings, Bar-Wet, Heated Floors, First Floor Bedroom, First Floor Laundry, First Floor Full Bath | |
| Double Oven, Microwave, Dishwasher, Washer, Dryer, Trash Compactor, Stainless Steel Appliance(s), Wine Refrigerator, Range Hood | |
| Not in DB | |
| Lake, Dock, Water Rights, Street Paved | |
| — | |
| — | |
| Wood Burning, Gas Starter |
Tax History
| Year | Property Taxes |
|---|---|
| 2020 | $16,441 |
Contact Agent
Nearby Similar Homes
Nearby Sold Comparables
Contact Agent
Listing Provided By
Coldwell Banker Realty






