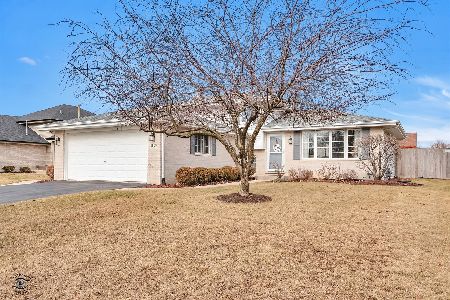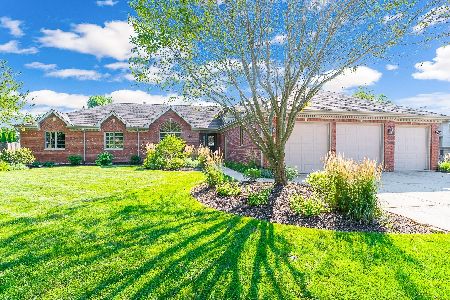3410 Avondale Lane, New Lenox, Illinois 60451
$360,000
|
Sold
|
|
| Status: | Closed |
| Sqft: | 2,100 |
| Cost/Sqft: | $161 |
| Beds: | 3 |
| Baths: | 2 |
| Year Built: | 2000 |
| Property Taxes: | $7,576 |
| Days On Market: | 1724 |
| Lot Size: | 0,23 |
Description
Picture perfect and perfect to call your new home! Generous room sizes, natural light filtering in, neutral in decor, private yard that is fenced in, aluminum soffits and fascia, brick front and a sub-basement! Beautifully manicured landscaping. All new windows and sliding patio door, AC was changed in 2019, water heater new in 2021, newer lighting fixtures. Upper level bathroom has a soaking tub and separate shower, lower lever has a tub/shower combo. The kitchen is spacious with all stainless appliances, granite counters and under the counter lighting. Such a quiet neighborhood and very close to I88 & I355.
Property Specifics
| Single Family | |
| — | |
| Tri-Level | |
| 2000 | |
| Partial | |
| — | |
| No | |
| 0.23 |
| Will | |
| Springview West | |
| 0 / Not Applicable | |
| None | |
| Public | |
| Public Sewer | |
| 11087969 | |
| 1508053030070000 |
Nearby Schools
| NAME: | DISTRICT: | DISTANCE: | |
|---|---|---|---|
|
Grade School
Haines Elementary School |
122 | — | |
|
Middle School
Liberty Junior High School |
122 | Not in DB | |
|
High School
Lincoln-way West High School |
210 | Not in DB | |
Property History
| DATE: | EVENT: | PRICE: | SOURCE: |
|---|---|---|---|
| 25 Nov, 2008 | Sold | $255,000 | MRED MLS |
| 29 Oct, 2008 | Under contract | $260,000 | MRED MLS |
| — | Last price change | $289,900 | MRED MLS |
| 25 Sep, 2008 | Listed for sale | $289,900 | MRED MLS |
| 11 Jul, 2014 | Sold | $265,000 | MRED MLS |
| 21 May, 2014 | Under contract | $269,000 | MRED MLS |
| 17 Apr, 2014 | Listed for sale | $269,000 | MRED MLS |
| 25 Jun, 2021 | Sold | $360,000 | MRED MLS |
| 15 May, 2021 | Under contract | $339,000 | MRED MLS |
| 14 May, 2021 | Listed for sale | $339,000 | MRED MLS |
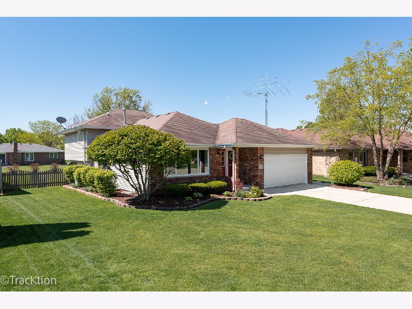
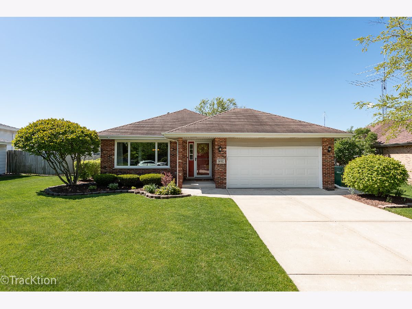
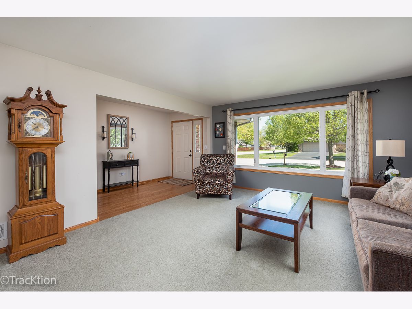
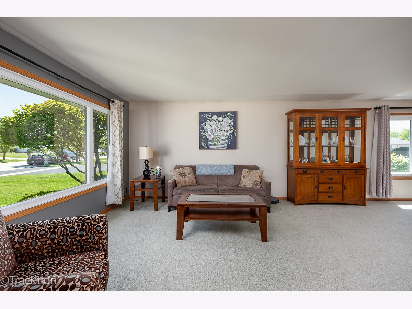
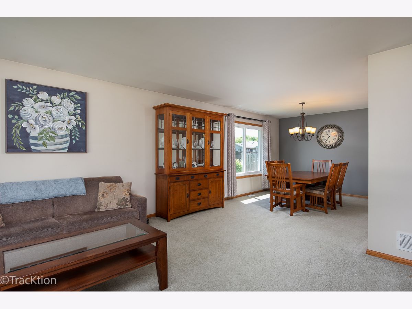
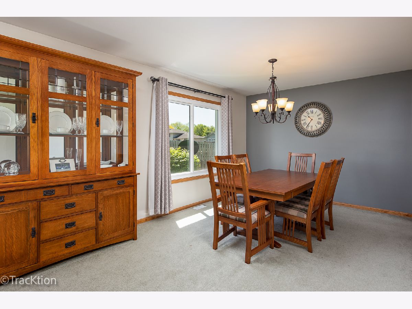
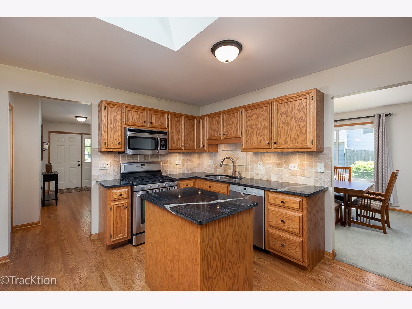
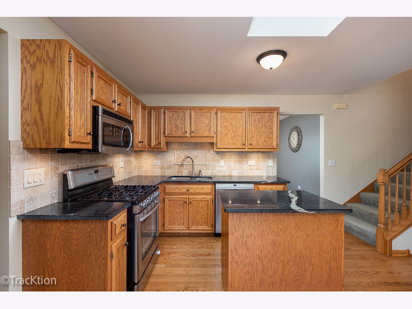
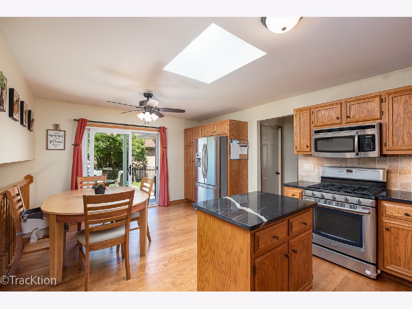
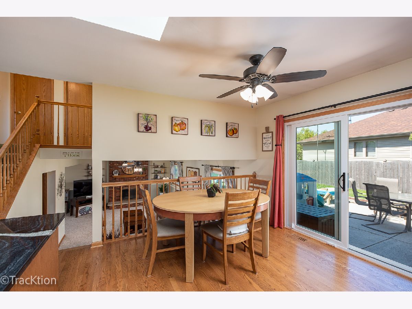
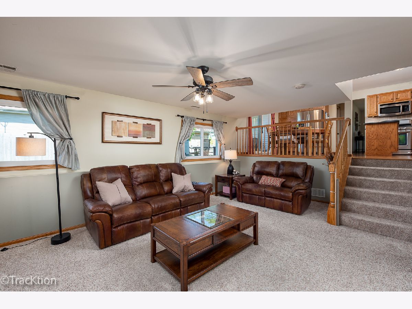
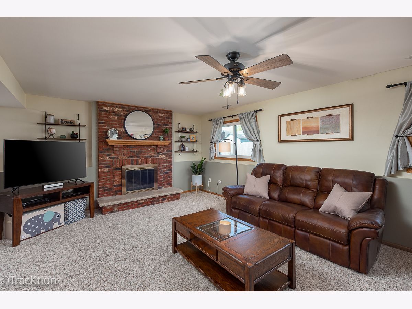
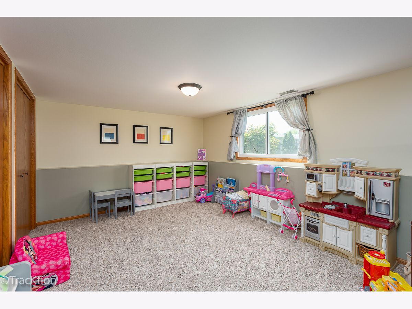
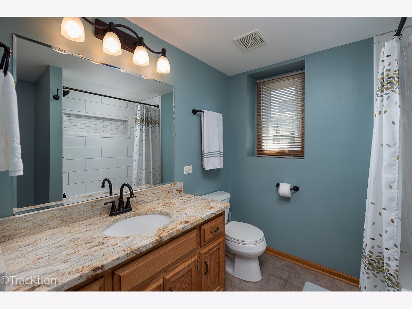
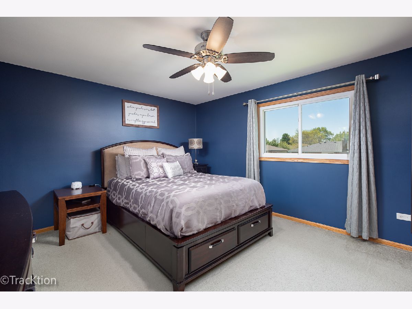
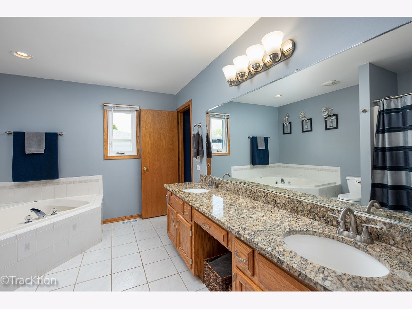
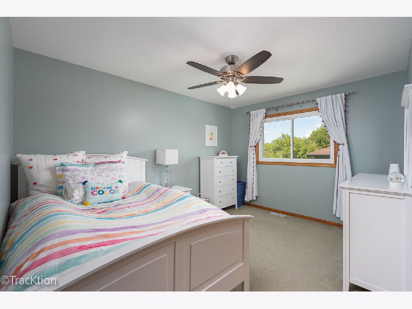
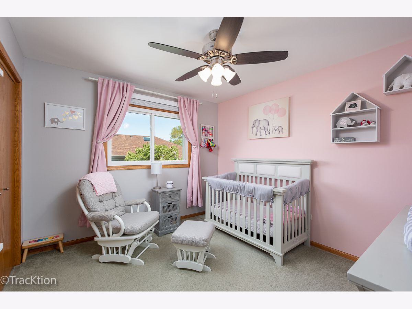
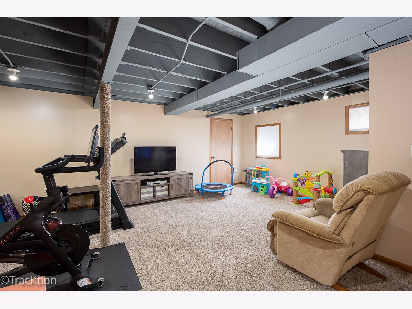
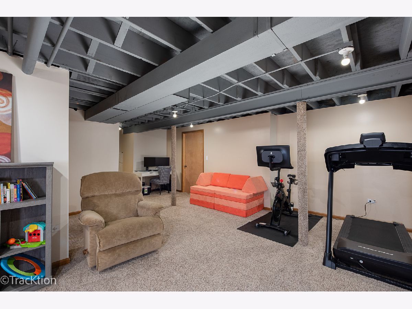
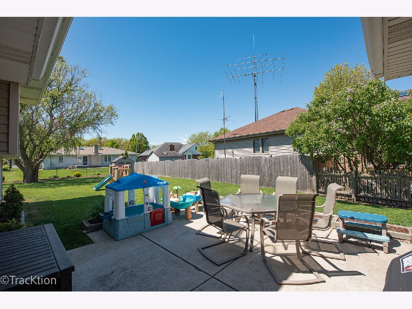
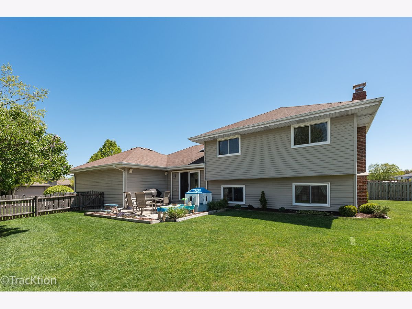
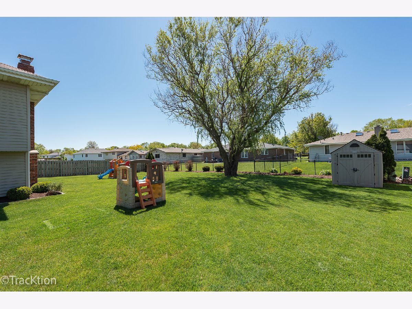
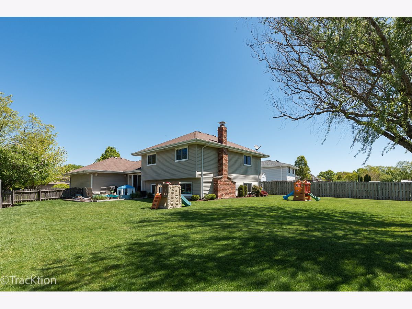
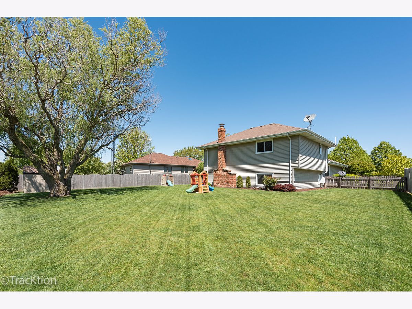
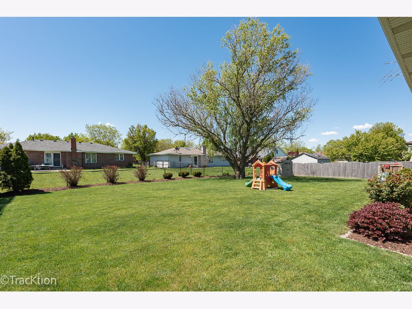
Room Specifics
Total Bedrooms: 3
Bedrooms Above Ground: 3
Bedrooms Below Ground: 0
Dimensions: —
Floor Type: Carpet
Dimensions: —
Floor Type: Carpet
Full Bathrooms: 2
Bathroom Amenities: Whirlpool,Double Sink
Bathroom in Basement: 0
Rooms: Recreation Room,Tandem Room,Workshop
Basement Description: Finished,Sub-Basement
Other Specifics
| 2 | |
| Concrete Perimeter | |
| Concrete | |
| Patio, Storms/Screens | |
| Fenced Yard | |
| 70 X 140 | |
| — | |
| — | |
| Hardwood Floors | |
| Range, Microwave, Dishwasher, Refrigerator, Washer, Dryer, Disposal, Stainless Steel Appliance(s) | |
| Not in DB | |
| Curbs, Sidewalks, Street Lights, Street Paved | |
| — | |
| — | |
| Wood Burning |
Tax History
| Year | Property Taxes |
|---|---|
| 2008 | $5,908 |
| 2014 | $6,720 |
| 2021 | $7,576 |
Contact Agent
Nearby Similar Homes
Nearby Sold Comparables
Contact Agent
Listing Provided By
Platinum Partners Realtors


