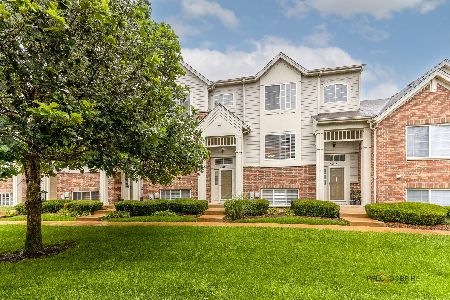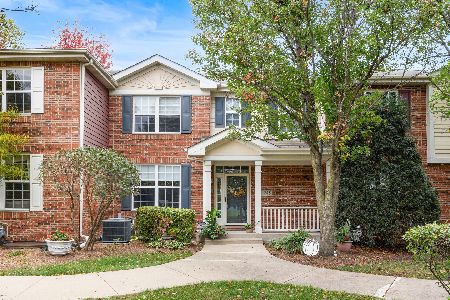3410 Cameron Drive, Elgin, Illinois 60124
$287,000
|
Sold
|
|
| Status: | Closed |
| Sqft: | 1,734 |
| Cost/Sqft: | $167 |
| Beds: | 3 |
| Baths: | 3 |
| Year Built: | 2010 |
| Property Taxes: | $3,987 |
| Days On Market: | 609 |
| Lot Size: | 0,00 |
Description
Very large and well maintained sunny south facing townhome with attached 2-car garage in the beautiful West Ridge Village Subdivision! Built brand new just 14 years ago. This home has two bedrooms that each have their own en suite bathroom. There is also a powder room on the main level. Also on the main level there is a large eat-in kitchen with plenty of cabinet and counter space and a walk out fresh air balcony. The living room and dining area is south facing with plenty of direct sunlight and room for a large 6 seat dining room table. The lower level has a bonus room that can be used as an office, guest room, den, or hobby room. The bonus room is also south facing and receives direct sunlight. Also on the lower level is the laundry room with washer and dryer and the attached 2-car garage. Location has close and easy access to Randall Road and Route 20 and Burlington District 301 schools. SEE 3D WALK THRU TOUR IN THIS LISTING!
Property Specifics
| Condos/Townhomes | |
| 3 | |
| — | |
| 2010 | |
| — | |
| DUNBAR | |
| No | |
| — |
| Kane | |
| West Ridge | |
| 306 / Monthly | |
| — | |
| — | |
| — | |
| 12025478 | |
| 0618226017 |
Property History
| DATE: | EVENT: | PRICE: | SOURCE: |
|---|---|---|---|
| 1 Nov, 2013 | Sold | $125,000 | MRED MLS |
| 9 Apr, 2013 | Under contract | $135,000 | MRED MLS |
| — | Last price change | $145,000 | MRED MLS |
| 11 Dec, 2012 | Listed for sale | $150,000 | MRED MLS |
| 14 Jun, 2024 | Sold | $287,000 | MRED MLS |
| 15 Apr, 2024 | Under contract | $290,000 | MRED MLS |
| 11 Apr, 2024 | Listed for sale | $290,000 | MRED MLS |
| 30 Jul, 2024 | Under contract | $0 | MRED MLS |
| 26 Jun, 2024 | Listed for sale | $0 | MRED MLS |
| 24 Nov, 2025 | Under contract | $283,000 | MRED MLS |
| — | Last price change | $288,900 | MRED MLS |
| 31 Jul, 2025 | Listed for sale | $310,000 | MRED MLS |
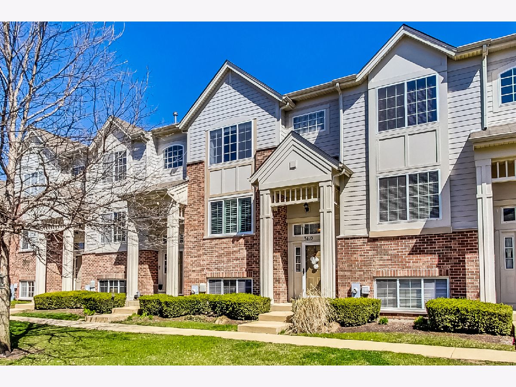
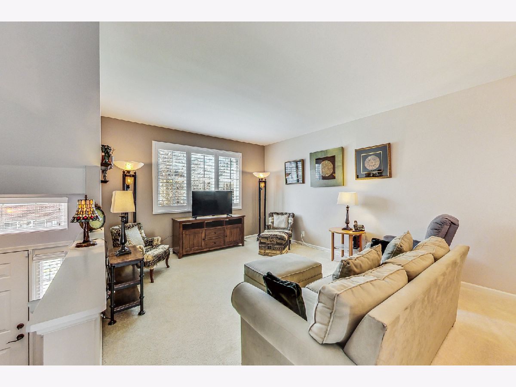
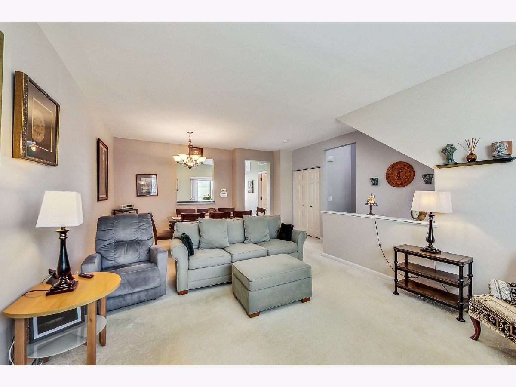
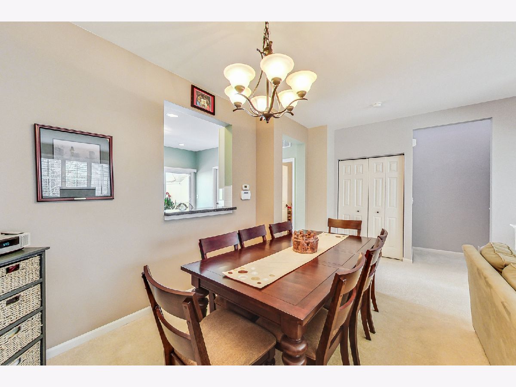
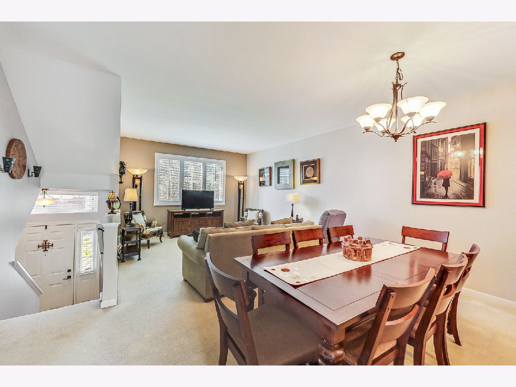
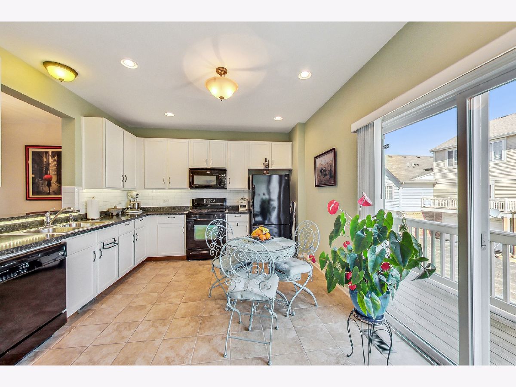
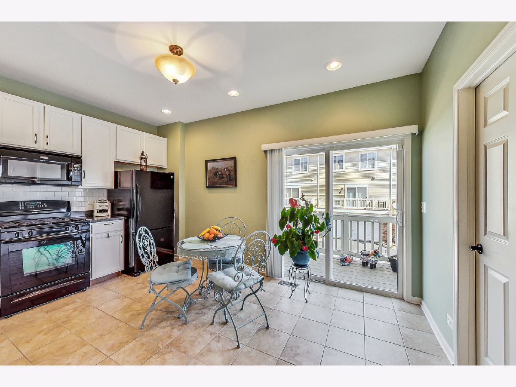
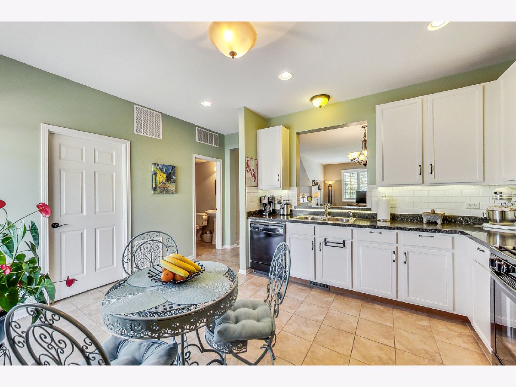
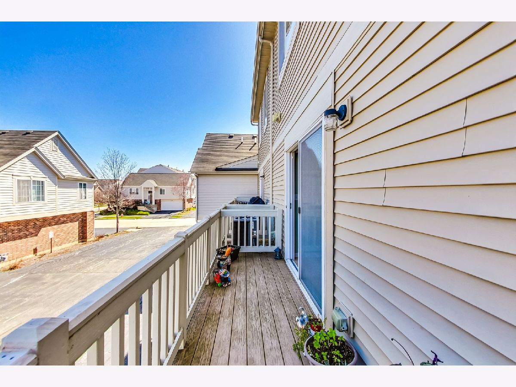
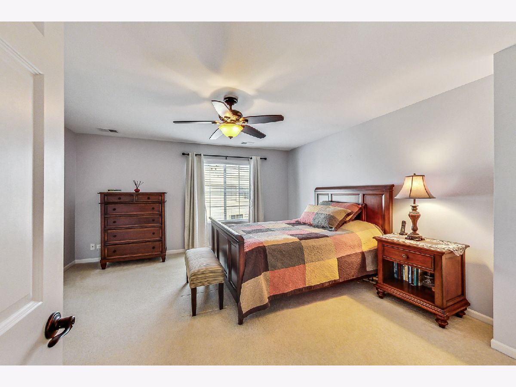
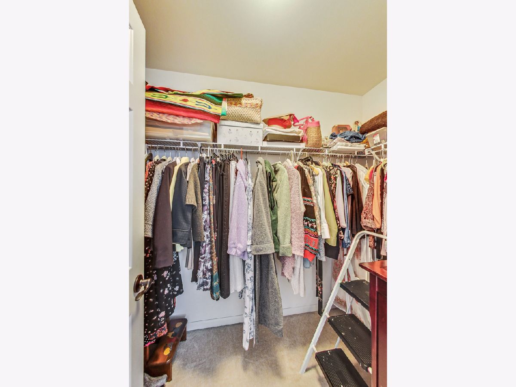
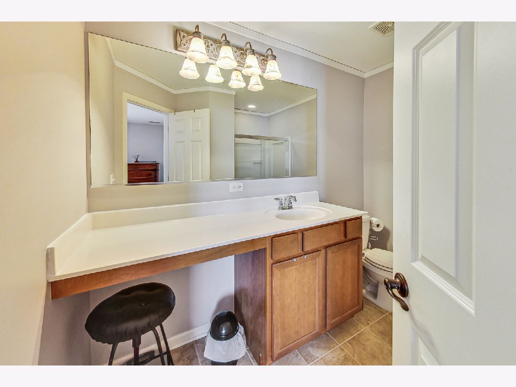
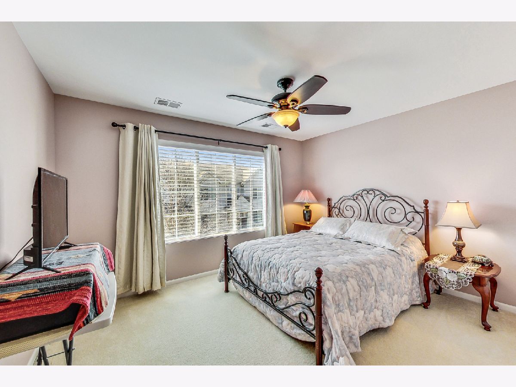
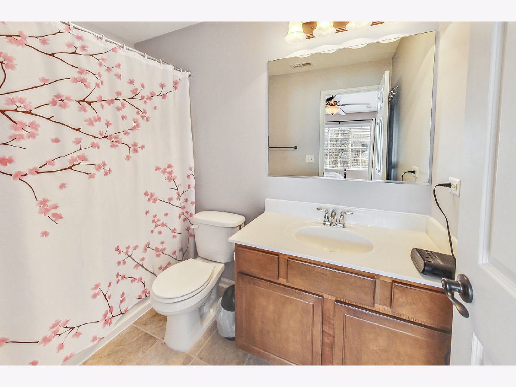
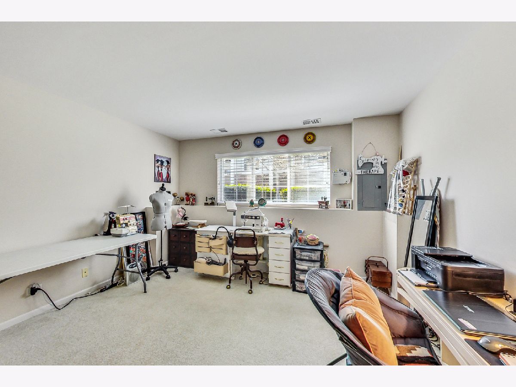
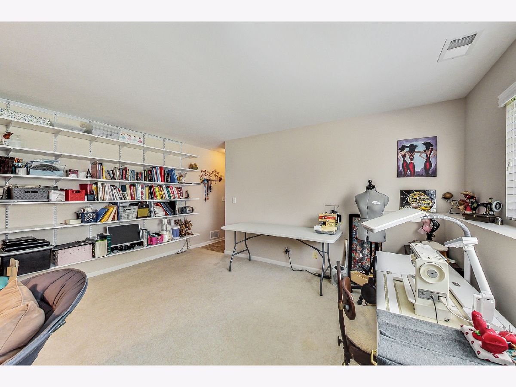
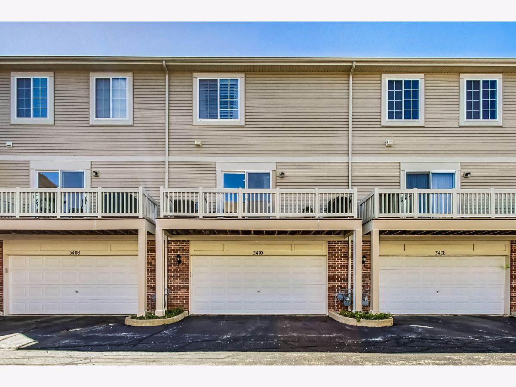
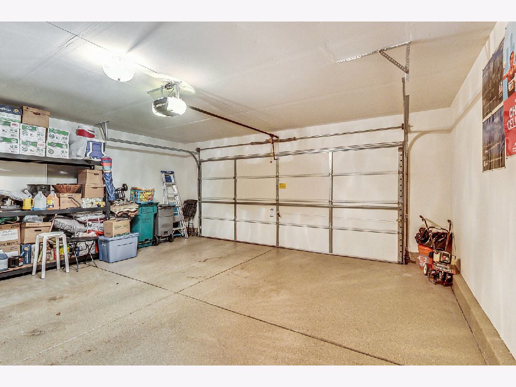
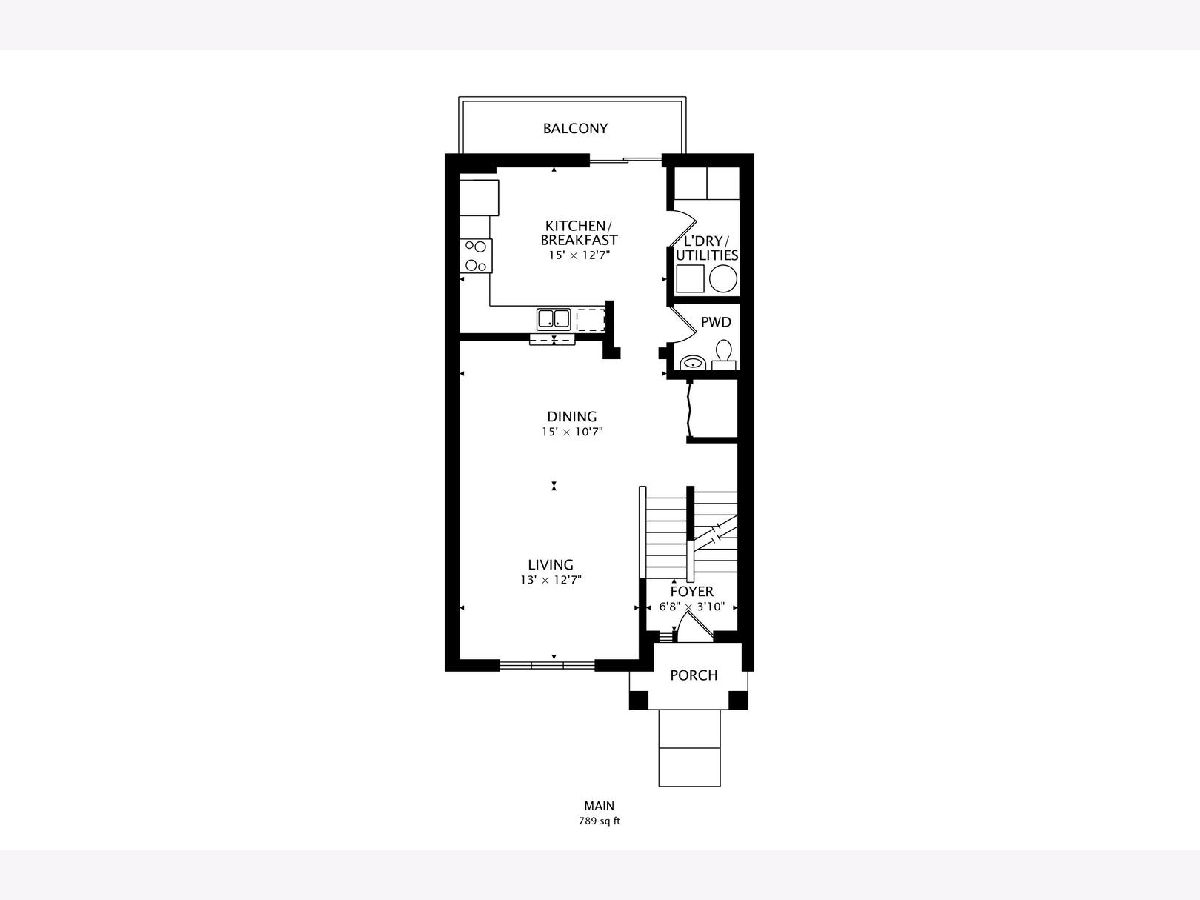
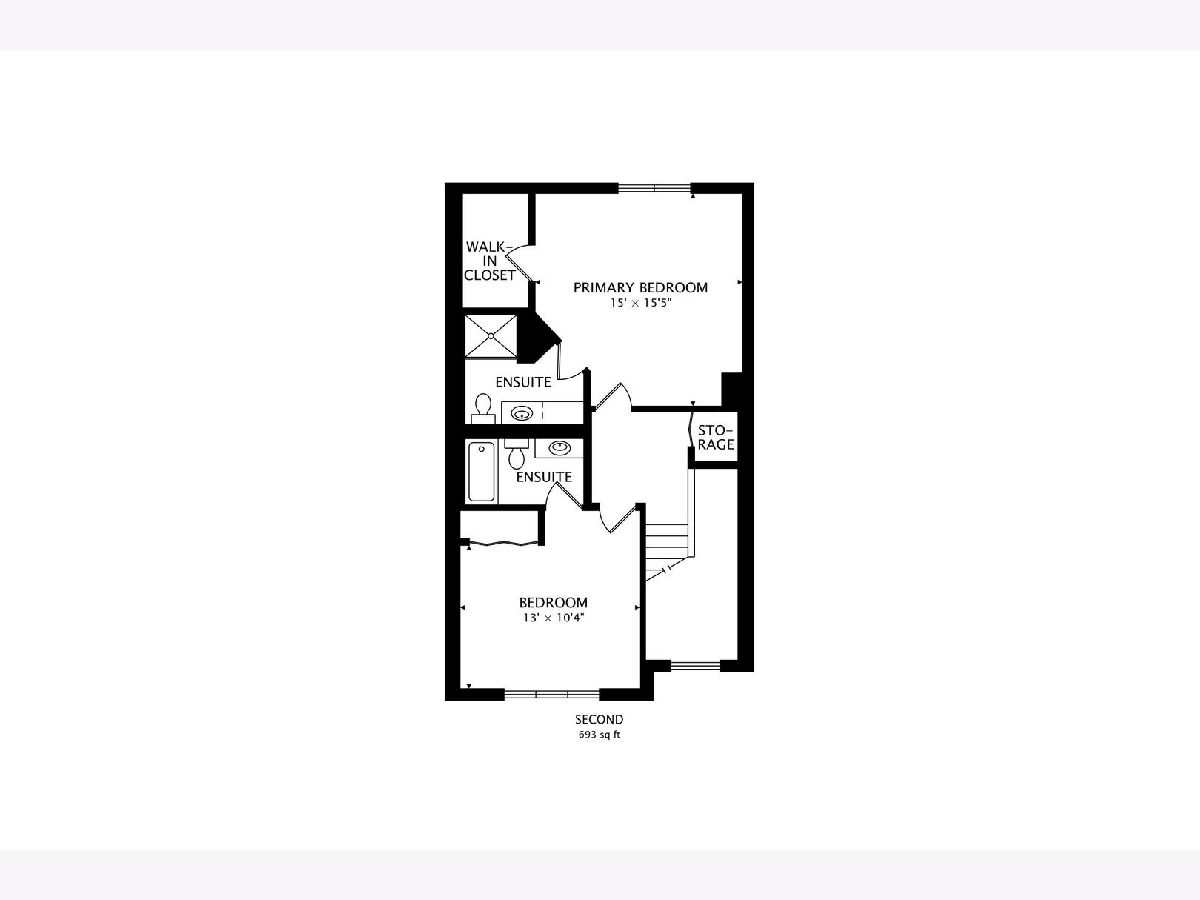
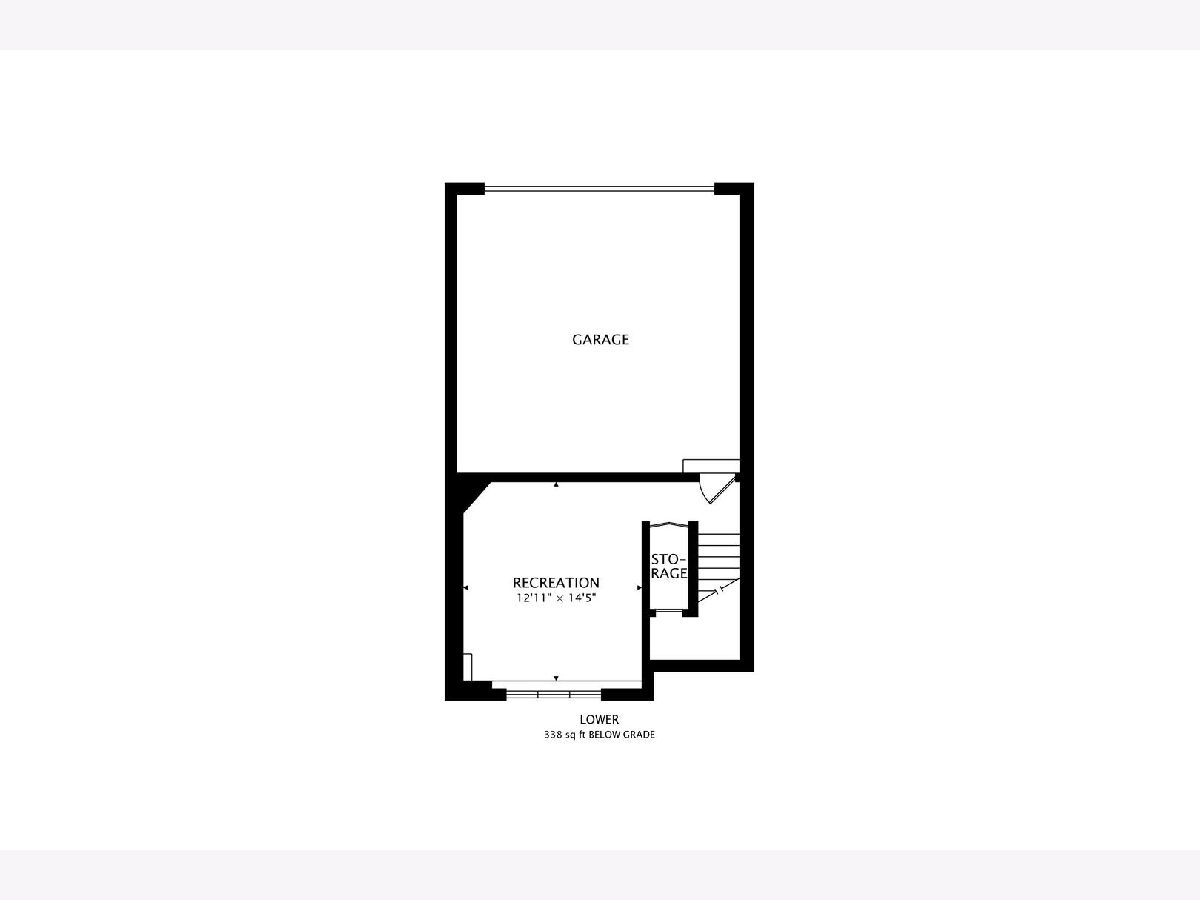
Room Specifics
Total Bedrooms: 3
Bedrooms Above Ground: 3
Bedrooms Below Ground: 0
Dimensions: —
Floor Type: —
Dimensions: —
Floor Type: —
Full Bathrooms: 3
Bathroom Amenities: Separate Shower
Bathroom in Basement: 0
Rooms: —
Basement Description: Finished,Exterior Access
Other Specifics
| 2 | |
| — | |
| Asphalt | |
| — | |
| — | |
| COMMON | |
| — | |
| — | |
| — | |
| — | |
| Not in DB | |
| — | |
| — | |
| — | |
| — |
Tax History
| Year | Property Taxes |
|---|---|
| 2013 | $4,523 |
| 2024 | $3,987 |
| 2025 | $3,435 |
Contact Agent
Nearby Similar Homes
Nearby Sold Comparables
Contact Agent
Listing Provided By
@properties Christie's International Real Estate

