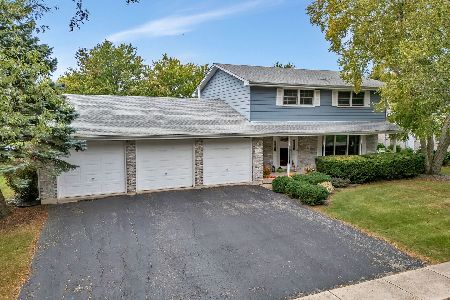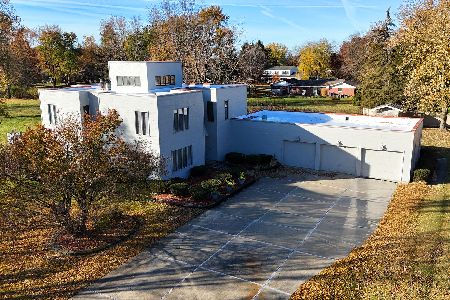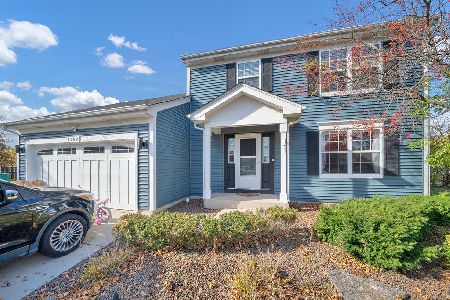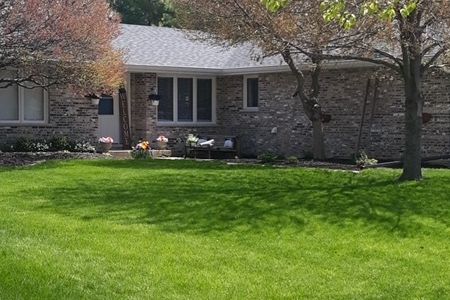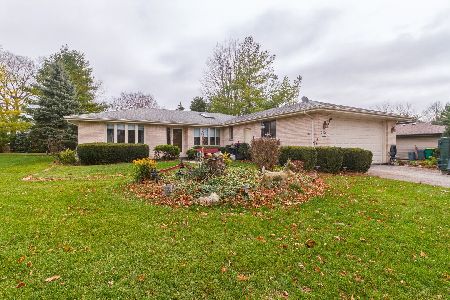3410 Edgecreek Drive, New Lenox, Illinois 60451
$405,000
|
Sold
|
|
| Status: | Closed |
| Sqft: | 2,100 |
| Cost/Sqft: | $181 |
| Beds: | 3 |
| Baths: | 2 |
| Year Built: | 1992 |
| Property Taxes: | $8,410 |
| Days On Market: | 564 |
| Lot Size: | 0,39 |
Description
Welcome to your dream home! Nestled in a serene neighborhood, this quad-level gem boasts comfort, style, and convenience at every turn. As you step inside, be greeted by the warmth of pristine hardwood floors adorning the main floor. With an inviting ambiance, the spacious living area beckons for cozy gatherings or tranquil relaxation. The adjacent kitchen, a culinary haven, features modern appliances and ample counter space, perfect for whipping up delicious meals. With three bedrooms on the 2nd floor the master has direct access to the full bathroom. This home offers plenty of space for rest and rejuvenation. Each room is thoughtfully designed to provide comfort and tranquility, ensuring a peaceful retreat after a long day. Entertainment awaits in the large family room or descend another level to the finished basement, where a sprawling layout reveals a large bar area and convenient refrigerator, ideal for hosting unforgettable gatherings with friends and family (game nights, movie marathons, or celebrations). Step outside to discover your own private oasis. The meticulously landscaped yard, curated by a knowledgeable gardener, boasts lush greenery and vibrant blooms throughout the seasons, creating a picturesque setting for outdoor enjoyment. Gather around the firepit under the starlit sky, creating memories that will last a lifetime. Convenience is key, and this home delivers with its attached two-car garage providing direct access to the house, making daily routines a breeze. Plus, its prime location offers easy access to the nearby 355 freeway, ensuring a stress-free commute for work or leisure.
Property Specifics
| Single Family | |
| — | |
| — | |
| 1992 | |
| — | |
| — | |
| No | |
| 0.39 |
| Will | |
| — | |
| — / Not Applicable | |
| — | |
| — | |
| — | |
| 12052322 | |
| 1508053760210000 |
Nearby Schools
| NAME: | DISTRICT: | DISTANCE: | |
|---|---|---|---|
|
Grade School
Haines Elementary School |
122 | — | |
|
Middle School
Liberty Junior High School |
122 | Not in DB | |
|
High School
Lincoln-way West High School |
210 | Not in DB | |
Property History
| DATE: | EVENT: | PRICE: | SOURCE: |
|---|---|---|---|
| 17 Jun, 2024 | Sold | $405,000 | MRED MLS |
| 17 May, 2024 | Under contract | $380,000 | MRED MLS |
| 13 May, 2024 | Listed for sale | $380,000 | MRED MLS |
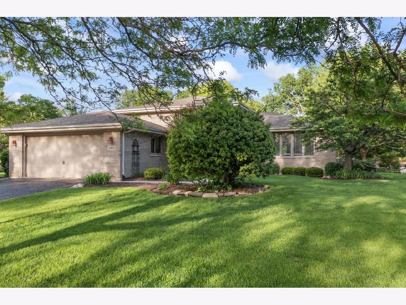
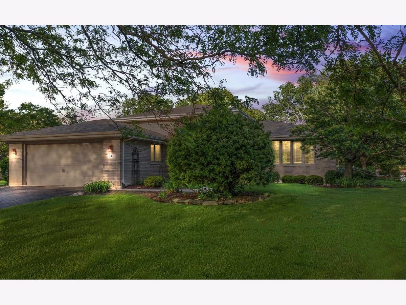
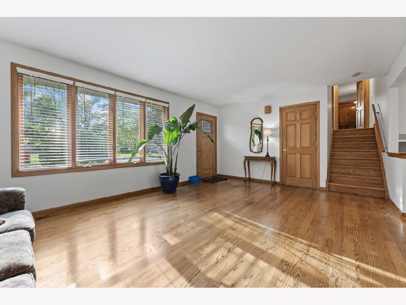
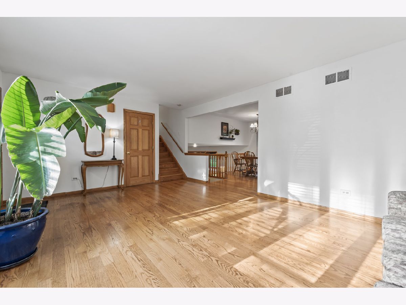
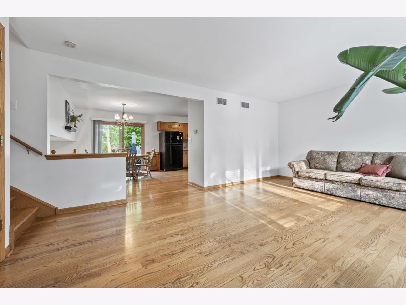
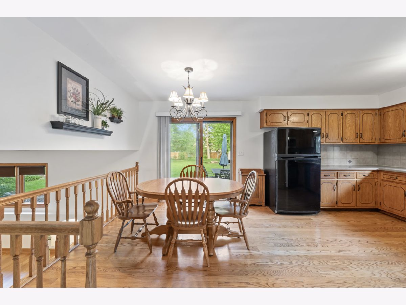
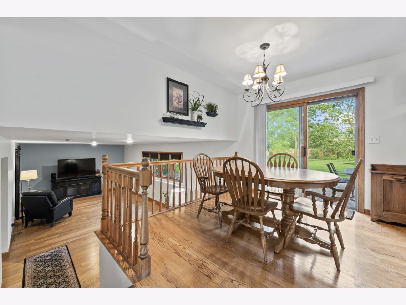
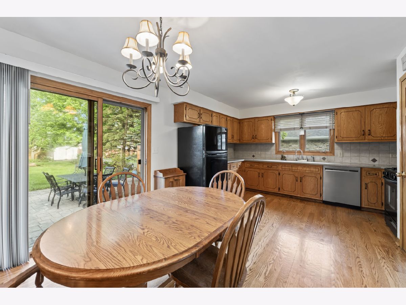
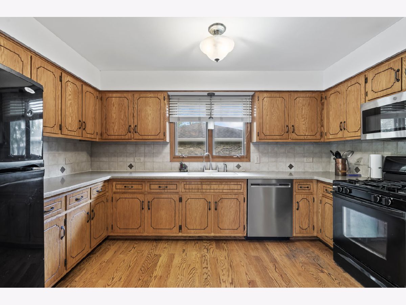
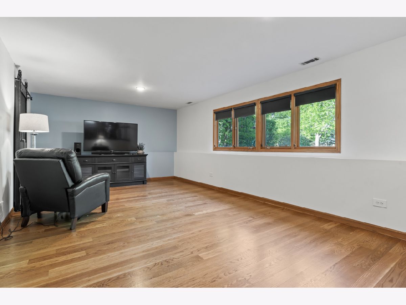
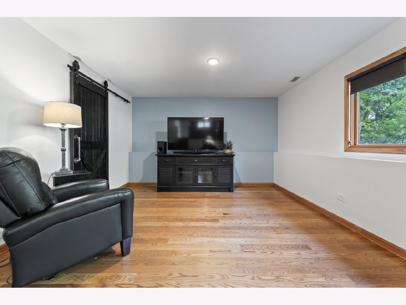
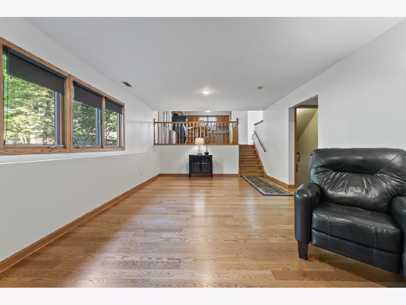
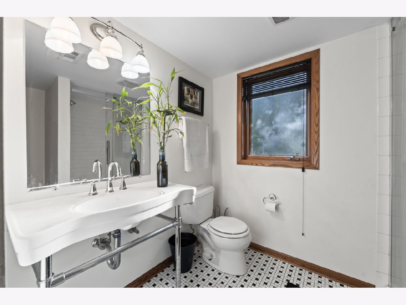
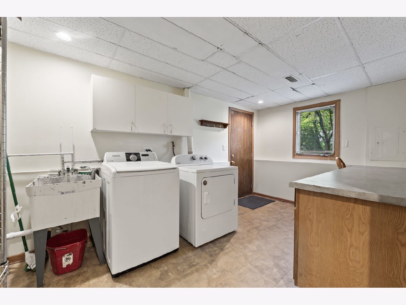
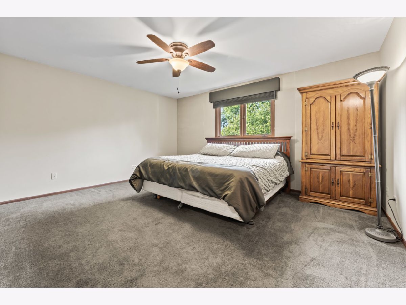
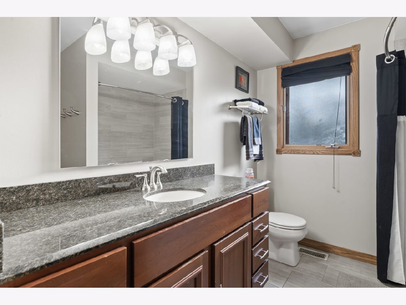
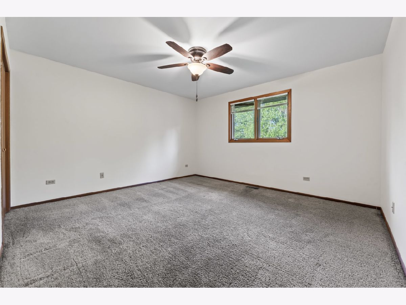
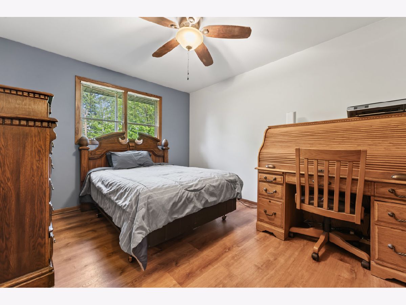
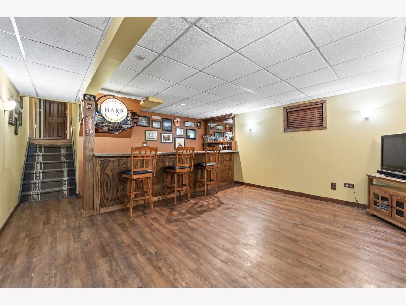
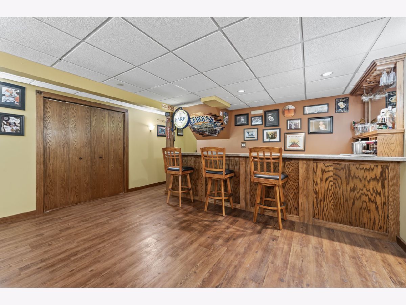
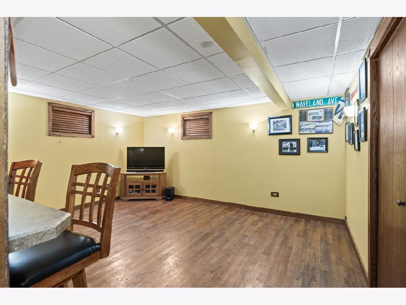
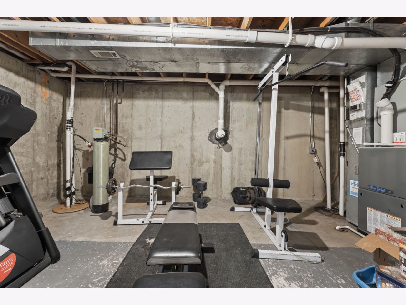
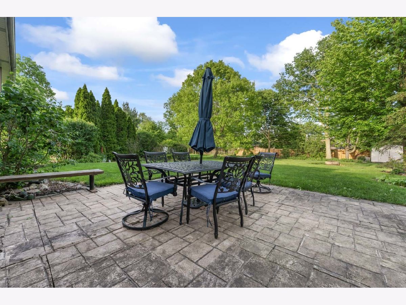
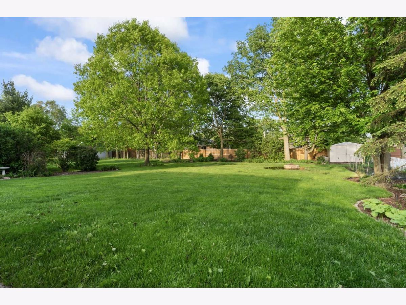
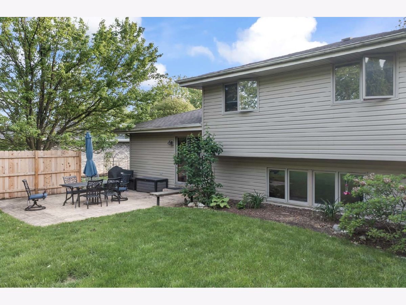
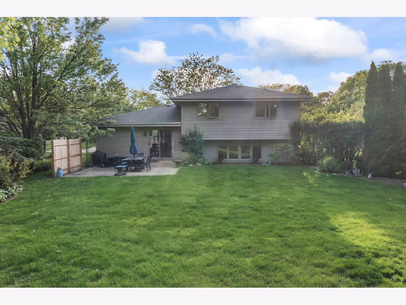
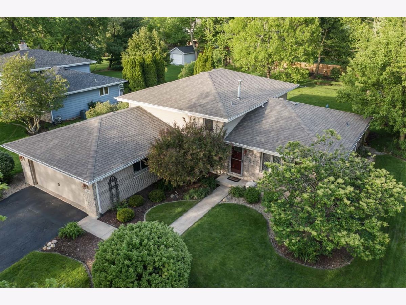
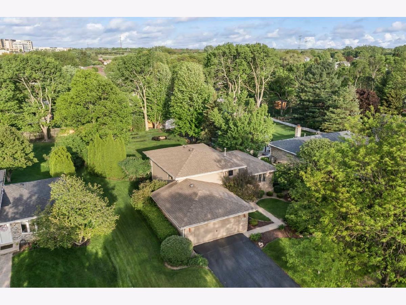
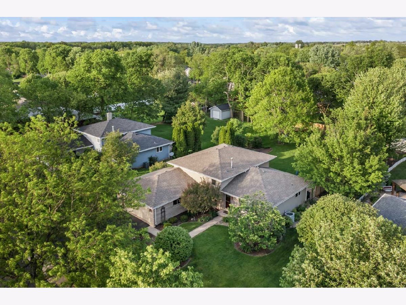
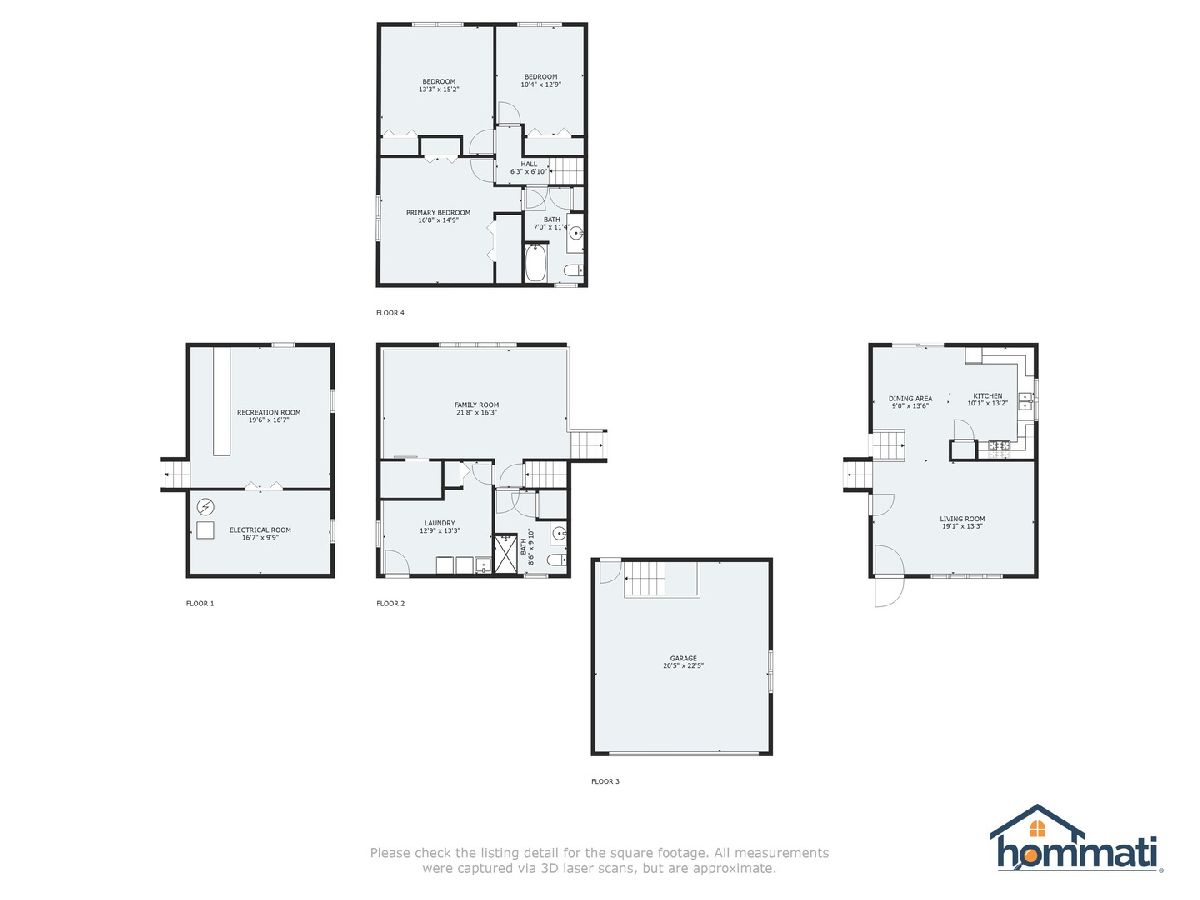
Room Specifics
Total Bedrooms: 3
Bedrooms Above Ground: 3
Bedrooms Below Ground: 0
Dimensions: —
Floor Type: —
Dimensions: —
Floor Type: —
Full Bathrooms: 2
Bathroom Amenities: —
Bathroom in Basement: 0
Rooms: —
Basement Description: Finished
Other Specifics
| 2.5 | |
| — | |
| — | |
| — | |
| — | |
| 16897 | |
| — | |
| — | |
| — | |
| — | |
| Not in DB | |
| — | |
| — | |
| — | |
| — |
Tax History
| Year | Property Taxes |
|---|---|
| 2024 | $8,410 |
Contact Agent
Nearby Similar Homes
Nearby Sold Comparables
Contact Agent
Listing Provided By
Keller Williams Infinity

