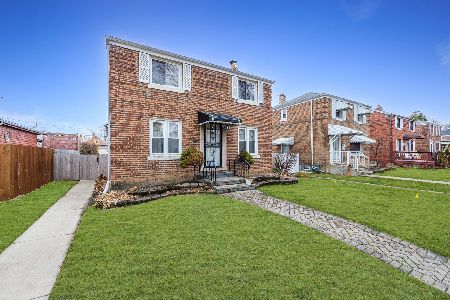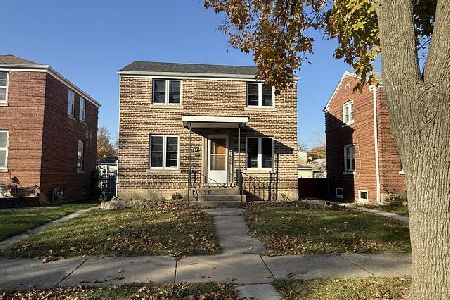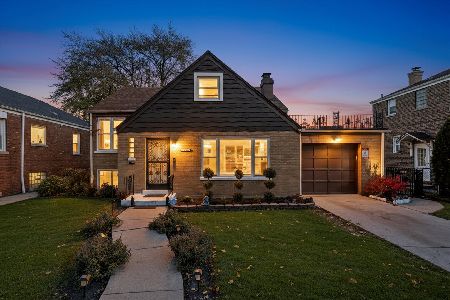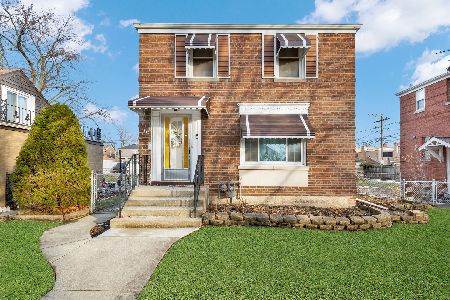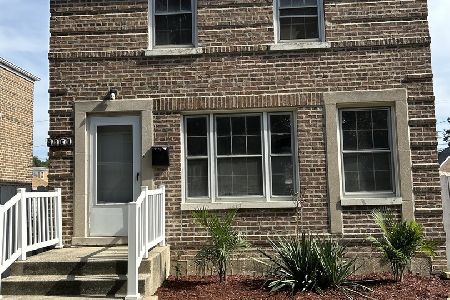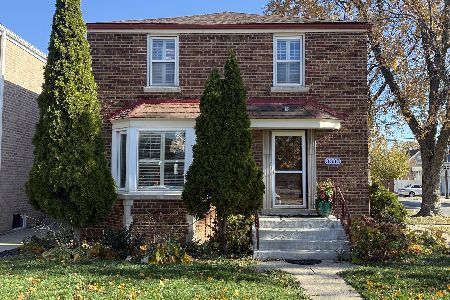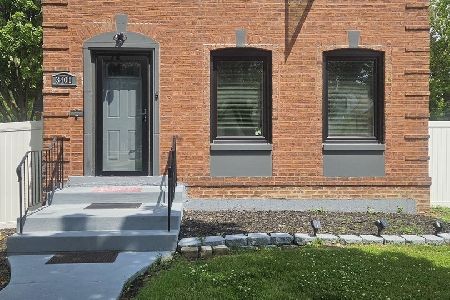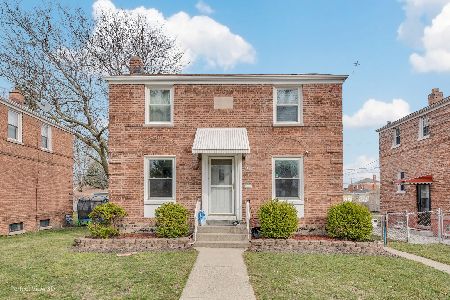3411 56th Court, Cicero, Illinois 60804
$210,000
|
Sold
|
|
| Status: | Closed |
| Sqft: | 1,350 |
| Cost/Sqft: | $156 |
| Beds: | 2 |
| Baths: | 2 |
| Year Built: | 1946 |
| Property Taxes: | $1,235 |
| Days On Market: | 2459 |
| Lot Size: | 0,11 |
Description
***Cicero*** 2 Bedroom 1.5 bath Georgian Brick House in South Cicero. This home features a rear 1st floor addition that adds ample space to kitchen and living room and added half bathroom in the main floor. Kitchen has refinished cabinets, granite counter tops, 5ft center island, subway tile back splash and newer stainless steal appliances. Improvements also include updated light fixtures, new molding with chair railing, and modern choice of bathroom vanities and fixtures. Professionally finished Hardwood Floors with a fresh neutral color choice of paint. Second Floor includes the Full Bathroom and Two Spacious Bedroom. Basement is finished with Brand New CARPET for added recreational space. Exterior- Home sits in a Lot and a Half, 3 year old ROOF, over-sized Deck, with a unique 3 CAR GARAGE. Great starter home ready for new ideas. FHA financing is welcomed. New Patio door will be installed once weather permits!!!
Property Specifics
| Single Family | |
| — | |
| Georgian | |
| 1946 | |
| Full | |
| — | |
| No | |
| 0.11 |
| Cook | |
| — | |
| 0 / Not Applicable | |
| None | |
| Public | |
| Public Sewer | |
| 10380830 | |
| 16322200620000 |
Nearby Schools
| NAME: | DISTRICT: | DISTANCE: | |
|---|---|---|---|
|
Grade School
Abe Lincoln Elementary School |
99 | — | |
|
Middle School
Unity East School |
99 | Not in DB | |
|
High School
J Sterling Morton East High Scho |
201 | Not in DB | |
Property History
| DATE: | EVENT: | PRICE: | SOURCE: |
|---|---|---|---|
| 14 Jun, 2019 | Sold | $210,000 | MRED MLS |
| 21 May, 2019 | Under contract | $210,000 | MRED MLS |
| 15 May, 2019 | Listed for sale | $210,000 | MRED MLS |
Room Specifics
Total Bedrooms: 2
Bedrooms Above Ground: 2
Bedrooms Below Ground: 0
Dimensions: —
Floor Type: Hardwood
Full Bathrooms: 2
Bathroom Amenities: —
Bathroom in Basement: 0
Rooms: Eating Area
Basement Description: Finished
Other Specifics
| 3 | |
| Concrete Perimeter | |
| — | |
| Deck | |
| — | |
| 39 X 125 | |
| — | |
| None | |
| — | |
| Range, Refrigerator | |
| Not in DB | |
| — | |
| — | |
| — | |
| — |
Tax History
| Year | Property Taxes |
|---|---|
| 2019 | $1,235 |
Contact Agent
Nearby Similar Homes
Contact Agent
Listing Provided By
RE/MAX Partners

