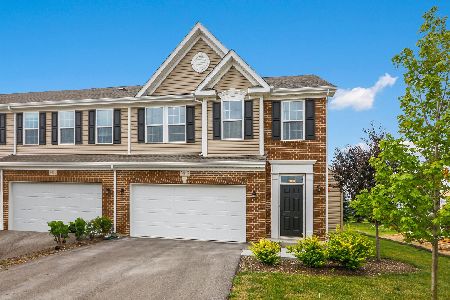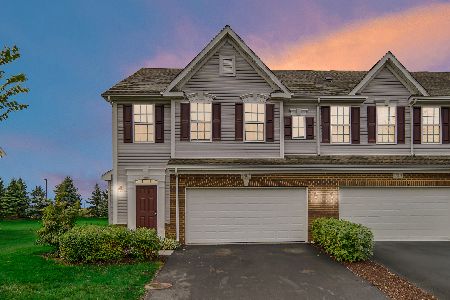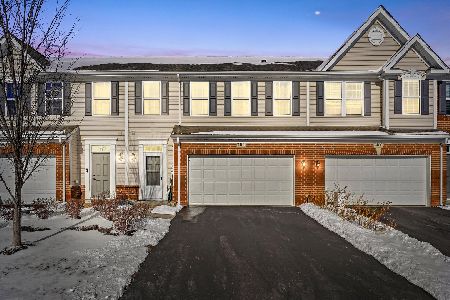3411 Helene Rieder Drive, Montgomery, Illinois 60538
$275,000
|
Sold
|
|
| Status: | Closed |
| Sqft: | 1,782 |
| Cost/Sqft: | $154 |
| Beds: | 3 |
| Baths: | 3 |
| Year Built: | 2021 |
| Property Taxes: | $0 |
| Days On Market: | 1537 |
| Lot Size: | 0,00 |
Description
Why wait for a new build when you can move-into a brand new home today? Imagine having your holiday gatherings in this beautiful, brand new 3 bedroom-end unit townhome, tucked away in a peaceful, amenity filled community. This one has all the upgrades! This Rosecliff model is ultra modern and provides ultimate comfort. The first floor features gorgeous soaring 9 ft. ceilings, with recessed lighting, a gourmet kitchen with 42" Tahoe painted cabinets and drawers, excellent counter space, and a pantry for extra storage. In the main living area, you will notice the amount of natural light due to the upgraded windows as the great room opens into the dining room and kitchen. This space is ideal for gatherings of just about any size. As you head upstairs, there is a loft, three spacious bedrooms, two full baths and the laundry room for ultimate convenience. In the primary suite, you will find double walk-in closets, a Roman shower (2 showerheads), and dual vanities. All bedrooms have been roughed in for the addition of ceiling fans if desired. Other upgrades include, the Craftsman package, which features all upgraded hardware throughout all the doors/cabinets. The townhome also features an upgraded railing heading up to the second floor which gives an open and airy feel. Brand new microwave and dishwasher with 3 year warranties come standard by Ryan Homes. The window treatments stay and were added by the owner after construction. The builder warranty has 9 months remaining, along with a 10 year limited warranty that is provided by Ryan Homes. With hassle free living, you will never need to complete snow removal or lawn care again! This is included in the monthly assessment fees. Don't miss this one! Book your appointment today!
Property Specifics
| Condos/Townhomes | |
| 2 | |
| — | |
| 2021 | |
| None | |
| — | |
| No | |
| — |
| Kendall | |
| — | |
| 150 / Monthly | |
| Insurance,Exterior Maintenance,Lawn Care | |
| Public | |
| Public Sewer | |
| 11274193 | |
| 0210175012 |
Property History
| DATE: | EVENT: | PRICE: | SOURCE: |
|---|---|---|---|
| 29 Dec, 2021 | Sold | $275,000 | MRED MLS |
| 23 Nov, 2021 | Under contract | $275,000 | MRED MLS |
| 19 Nov, 2021 | Listed for sale | $275,000 | MRED MLS |
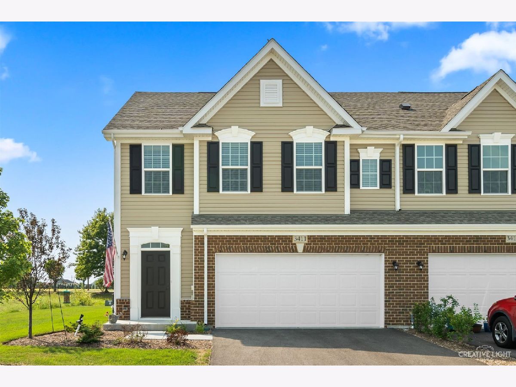
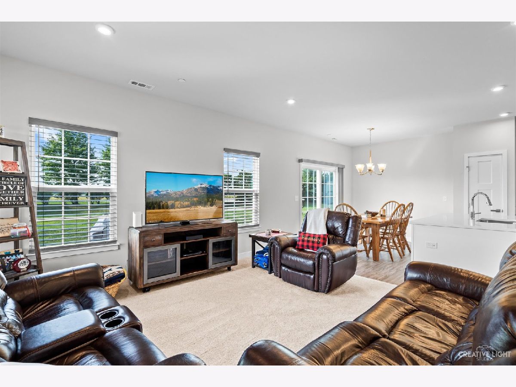
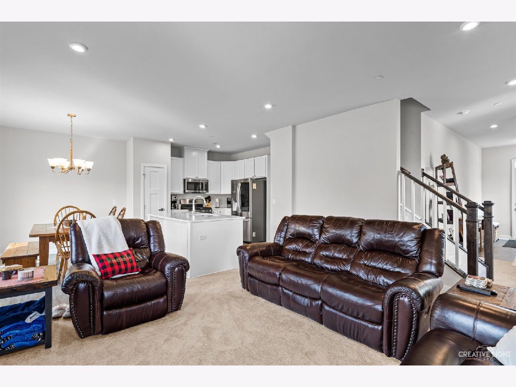
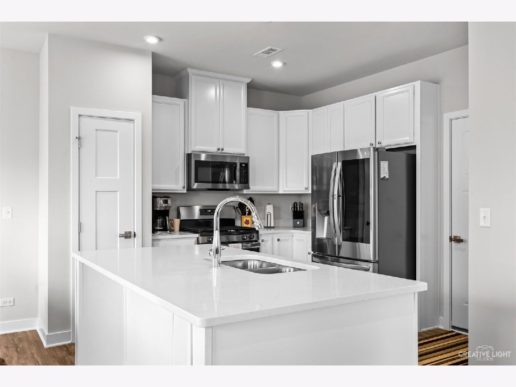
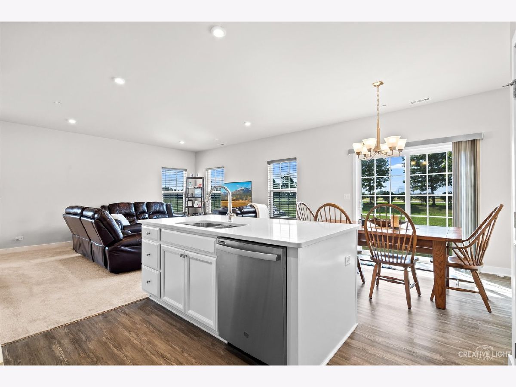
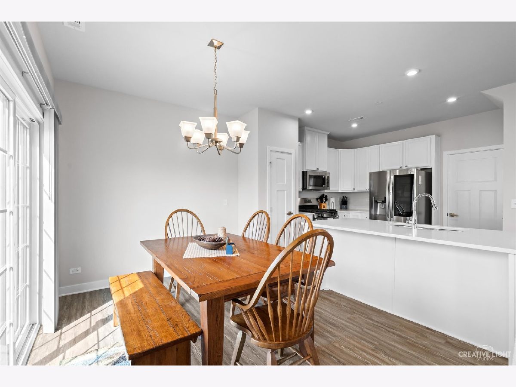
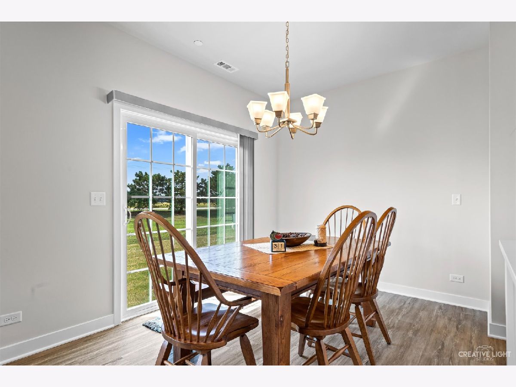
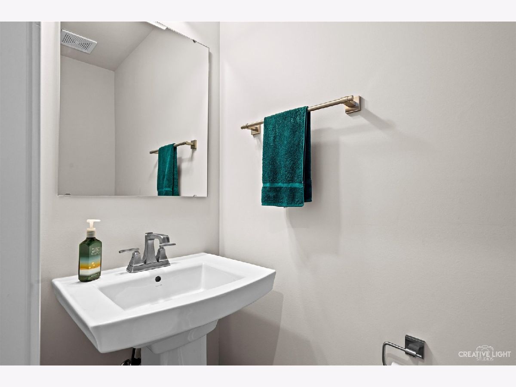
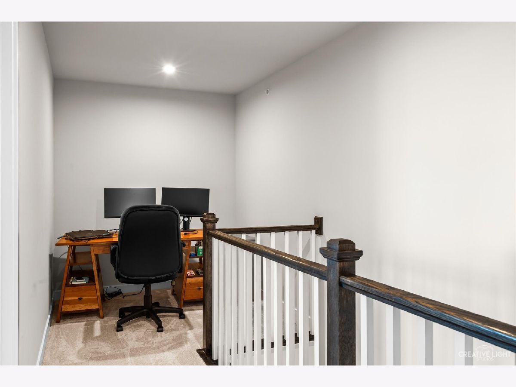
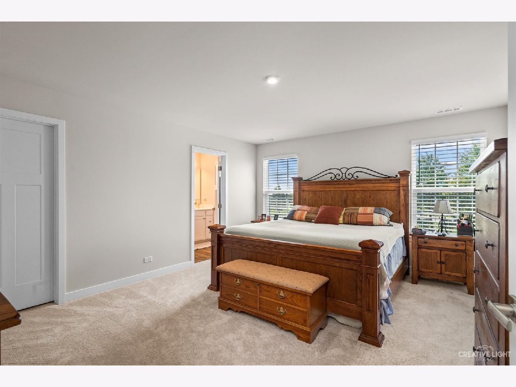
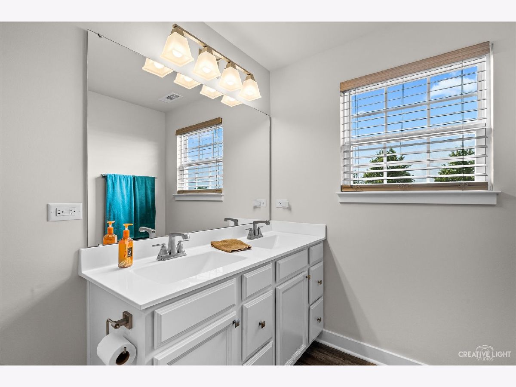
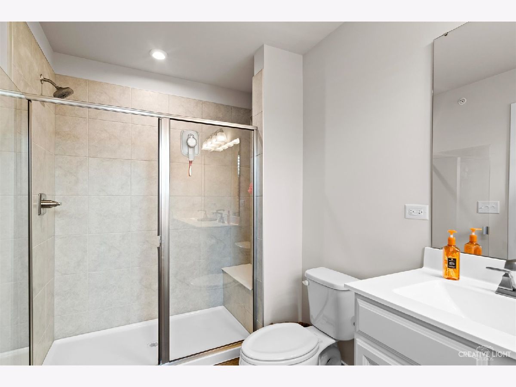
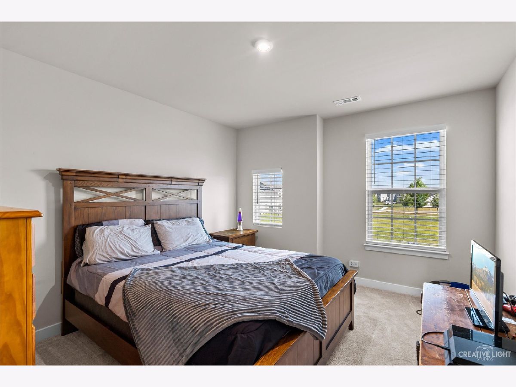
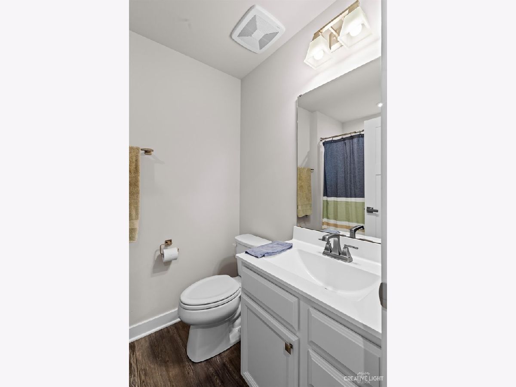
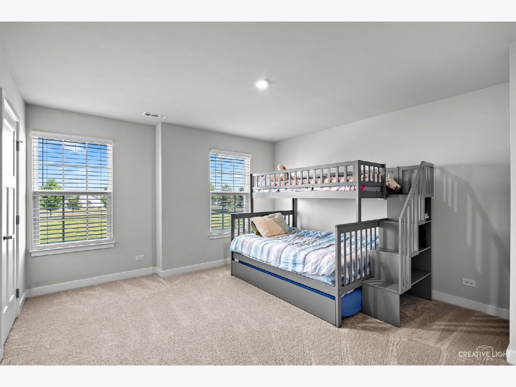
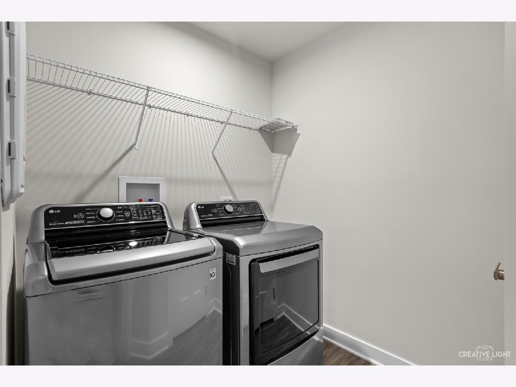
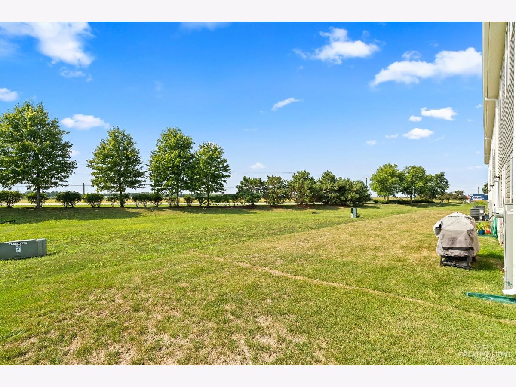
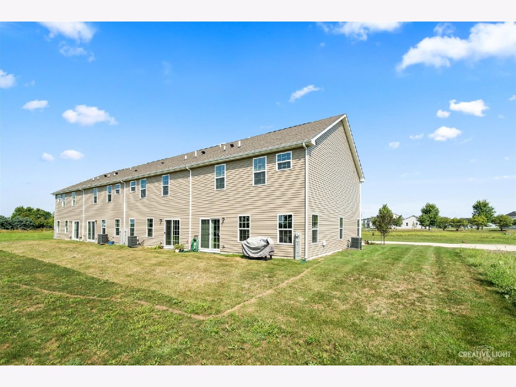
Room Specifics
Total Bedrooms: 3
Bedrooms Above Ground: 3
Bedrooms Below Ground: 0
Dimensions: —
Floor Type: Carpet
Dimensions: —
Floor Type: Carpet
Full Bathrooms: 3
Bathroom Amenities: Double Sink,Double Shower
Bathroom in Basement: 0
Rooms: Loft
Basement Description: Slab
Other Specifics
| 2 | |
| Concrete Perimeter | |
| Asphalt | |
| — | |
| Landscaped | |
| 120X30 | |
| — | |
| Full | |
| — | |
| Range, Microwave, Dishwasher, High End Refrigerator, Stainless Steel Appliance(s) | |
| Not in DB | |
| — | |
| — | |
| — | |
| — |
Tax History
| Year | Property Taxes |
|---|
Contact Agent
Nearby Similar Homes
Nearby Sold Comparables
Contact Agent
Listing Provided By
Swanson Real Estate

