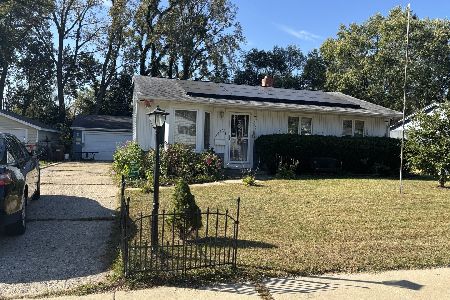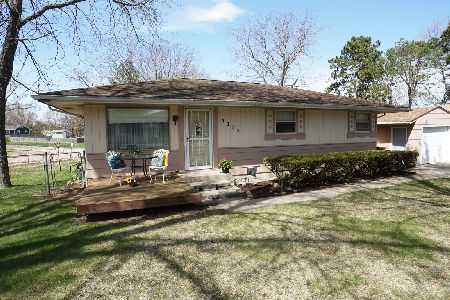3411 Jacqueline Drive, Rockford, Illinois 61109
$44,890
|
Sold
|
|
| Status: | Closed |
| Sqft: | 1,536 |
| Cost/Sqft: | $33 |
| Beds: | 4 |
| Baths: | 2 |
| Year Built: | 1972 |
| Property Taxes: | $1,976 |
| Days On Market: | 3850 |
| Lot Size: | 0,34 |
Description
LARGE CORNER LOT... This bi-level features an eat-in kitchen, living room, 2 bedrooms and full bath on the main floor. The lower level is partially exposed with a family room, 2 more bedrooms and a half bath. Extra large 1.5 car attached garage. Roof 2014. Water heater 2015. Newer AC and 90+ efficiency furnace. Close to parks, golfing, shopping, dining, Hwy 20 & I90.
Property Specifics
| Single Family | |
| — | |
| Bi-Level | |
| 1972 | |
| English | |
| — | |
| No | |
| 0.34 |
| Winnebago | |
| — | |
| 0 / Not Applicable | |
| None | |
| Public | |
| Public Sewer | |
| 08977194 | |
| 1606477024 |
Nearby Schools
| NAME: | DISTRICT: | DISTANCE: | |
|---|---|---|---|
|
Grade School
Swan Hillman Elementary School |
205 | — | |
|
Middle School
Bernard W Flinn Middle School |
205 | Not in DB | |
|
High School
Jefferson High School |
205 | Not in DB | |
Property History
| DATE: | EVENT: | PRICE: | SOURCE: |
|---|---|---|---|
| 25 Aug, 2015 | Sold | $44,890 | MRED MLS |
| 14 Aug, 2015 | Under contract | $51,000 | MRED MLS |
| 7 Jul, 2015 | Listed for sale | $51,000 | MRED MLS |
Room Specifics
Total Bedrooms: 4
Bedrooms Above Ground: 4
Bedrooms Below Ground: 0
Dimensions: —
Floor Type: —
Dimensions: —
Floor Type: —
Dimensions: —
Floor Type: —
Full Bathrooms: 2
Bathroom Amenities: —
Bathroom in Basement: 1
Rooms: Foyer
Basement Description: Finished
Other Specifics
| 1.5 | |
| — | |
| Concrete | |
| — | |
| — | |
| 142 X 88 X 175 X 123 | |
| — | |
| — | |
| — | |
| — | |
| Not in DB | |
| — | |
| — | |
| — | |
| — |
Tax History
| Year | Property Taxes |
|---|---|
| 2015 | $1,976 |
Contact Agent
Nearby Sold Comparables
Contact Agent
Listing Provided By
Gambino Realtors Home Builders





