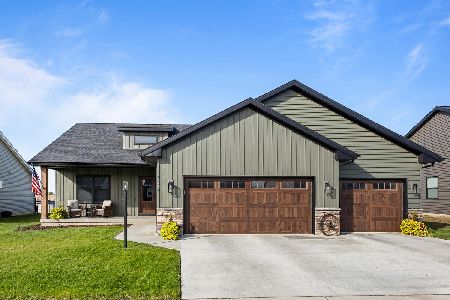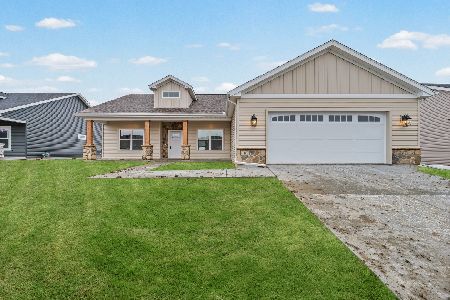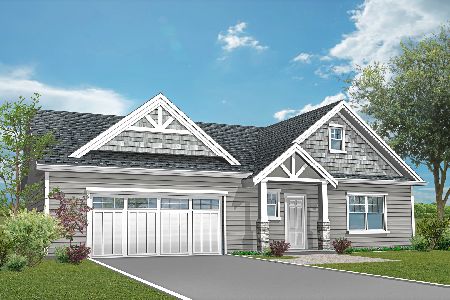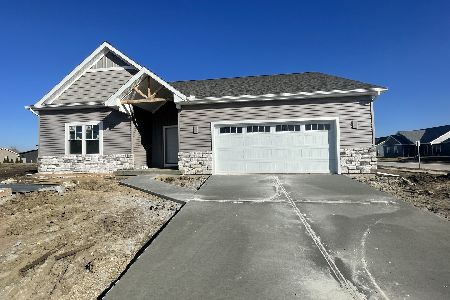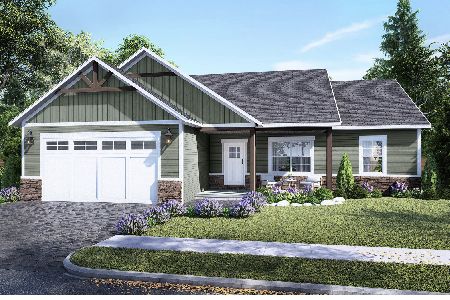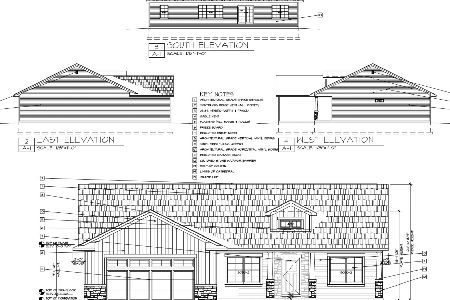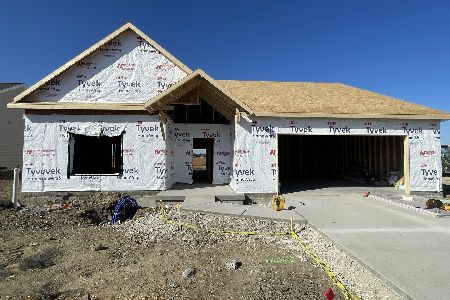3411 Melissa Lane, Urbana, Illinois 61802
$324,350
|
Sold
|
|
| Status: | Closed |
| Sqft: | 1,540 |
| Cost/Sqft: | $209 |
| Beds: | 3 |
| Baths: | 2 |
| Year Built: | 2024 |
| Property Taxes: | $0 |
| Days On Market: | 687 |
| Lot Size: | 0,22 |
Description
New Construction home in South Ridge IX with beautiful Western views to enjoy sunsets and nature. Huge property tax savings in first 5 years through the THINK Urbana program. Custom design home with 3 bedrooms, 2 bathrooms and an open concept living area with kitchen, dining room, and living room. Popular floor plan with mud room off the garage and large master en suite. The living room features a vaulted ceiling and open to the kitchen and dining space. Quality construction and materials planned throughout the home with highly insulated 2x6 walls, encapsulated crawlspace, Owens Corning Duration roof shingles, and low maintenance vinyl siding. The interior design features granite countertops, quality Fabuwood cabinetry throughout the home with soft close doors and drawers and laminate flooring. The walk in shower in the master bathroom has tiled walls and the kitchen has a tiled backsplash. Photos are from same floorplan of previous built home.
Property Specifics
| Single Family | |
| — | |
| — | |
| 2024 | |
| — | |
| — | |
| No | |
| 0.22 |
| Champaign | |
| — | |
| 80 / Annual | |
| — | |
| — | |
| — | |
| 11992628 | |
| 932128403009 |
Nearby Schools
| NAME: | DISTRICT: | DISTANCE: | |
|---|---|---|---|
|
Grade School
Thomas Paine Elementary School |
116 | — | |
|
Middle School
Urbana Middle School |
116 | Not in DB | |
|
High School
Urbana High School |
116 | Not in DB | |
Property History
| DATE: | EVENT: | PRICE: | SOURCE: |
|---|---|---|---|
| 23 Aug, 2024 | Sold | $324,350 | MRED MLS |
| 22 May, 2024 | Under contract | $321,900 | MRED MLS |
| — | Last price change | $316,900 | MRED MLS |
| 29 Feb, 2024 | Listed for sale | $316,900 | MRED MLS |
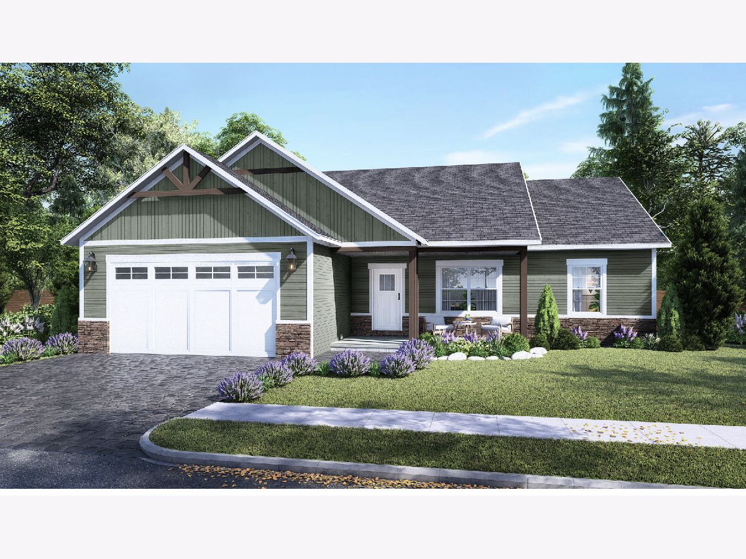
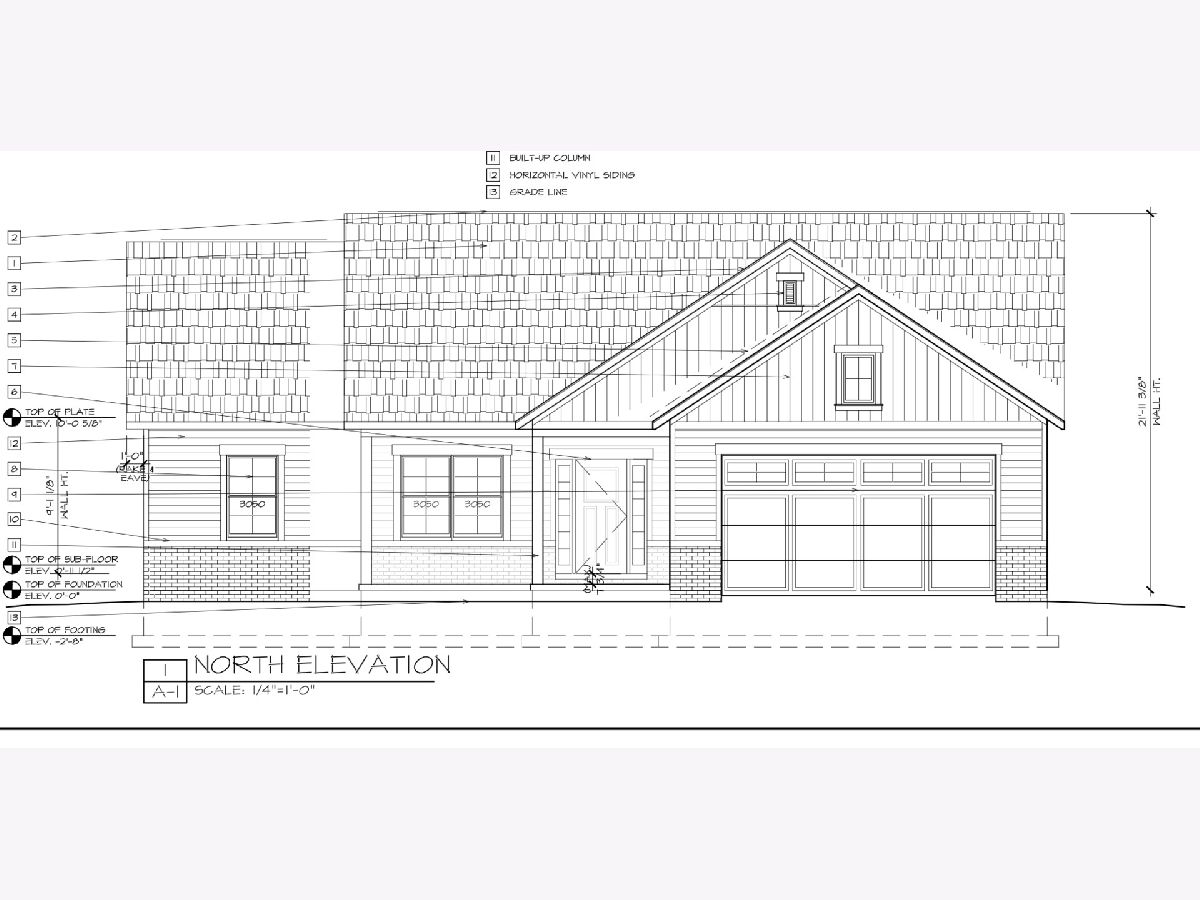
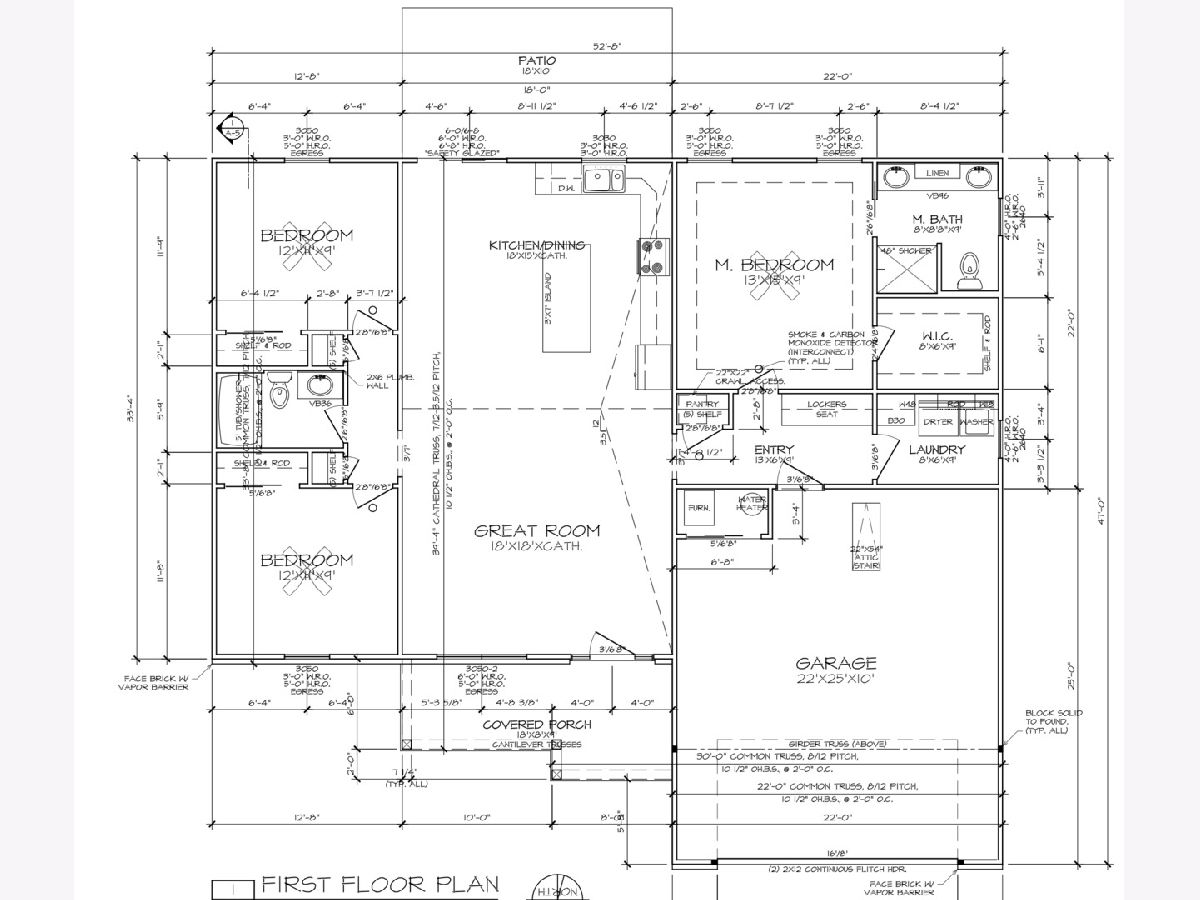
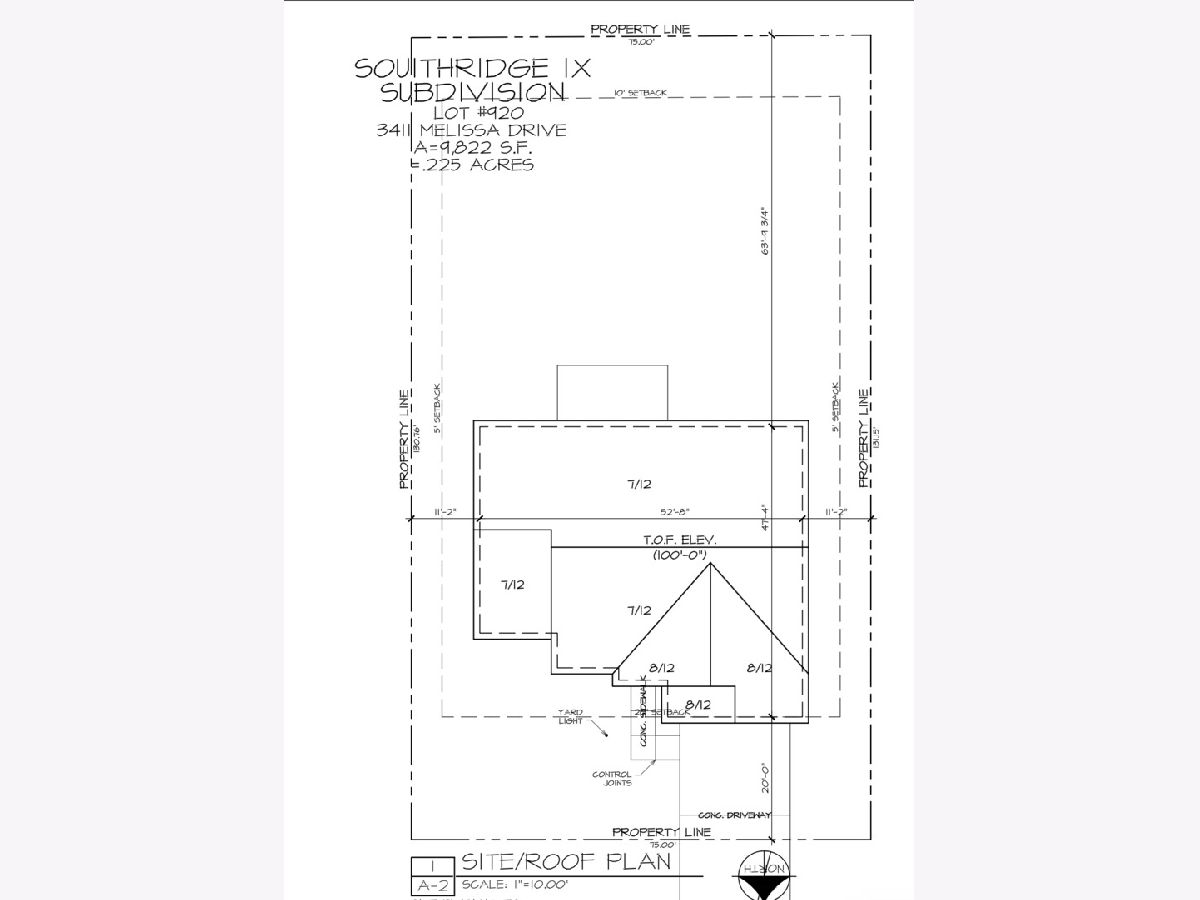
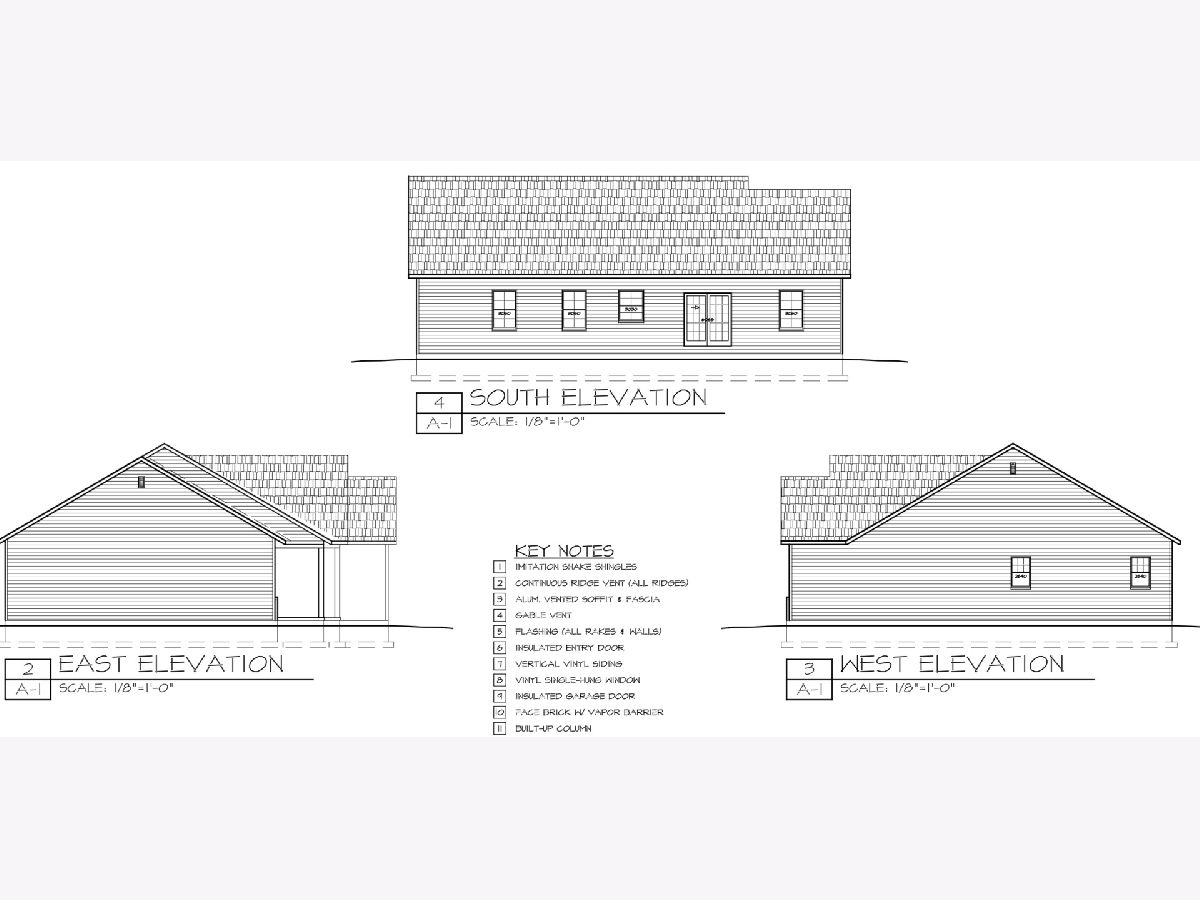
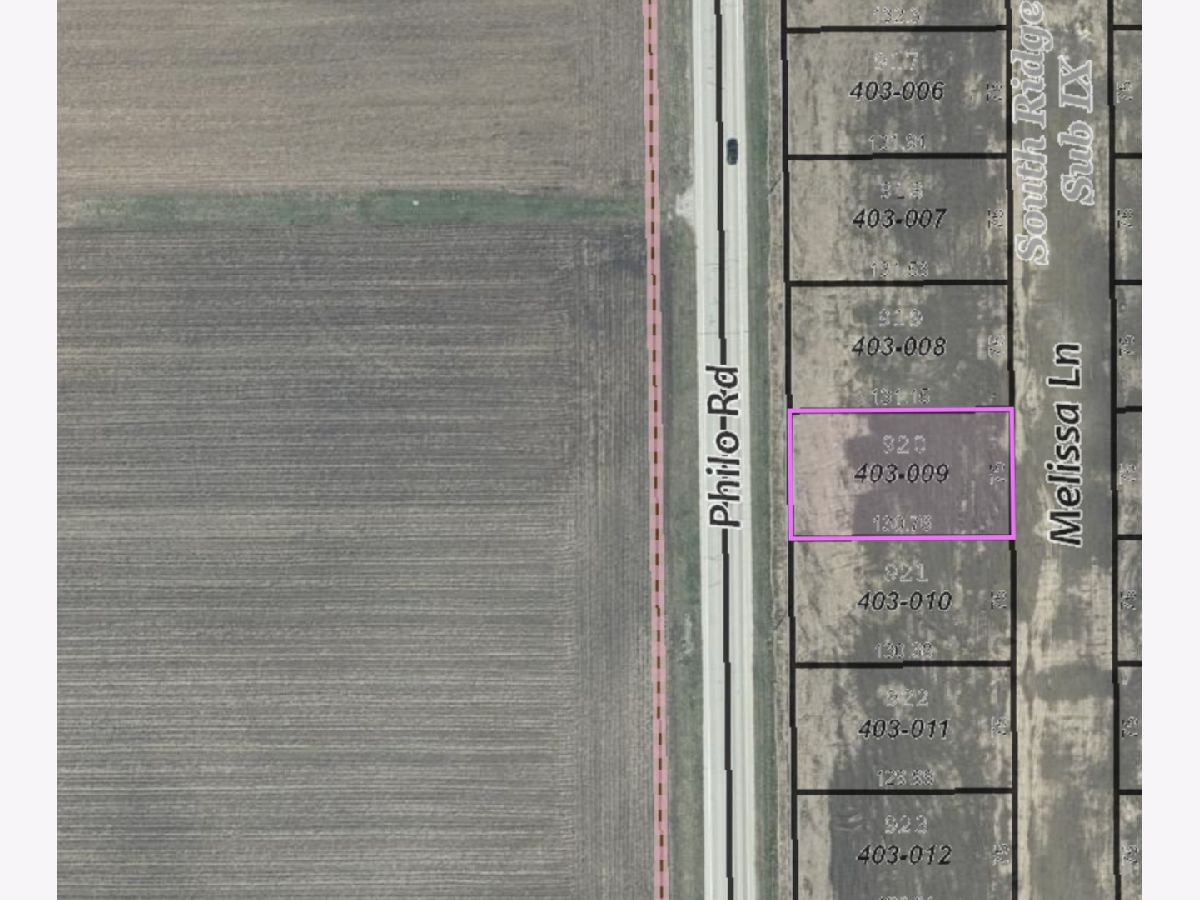
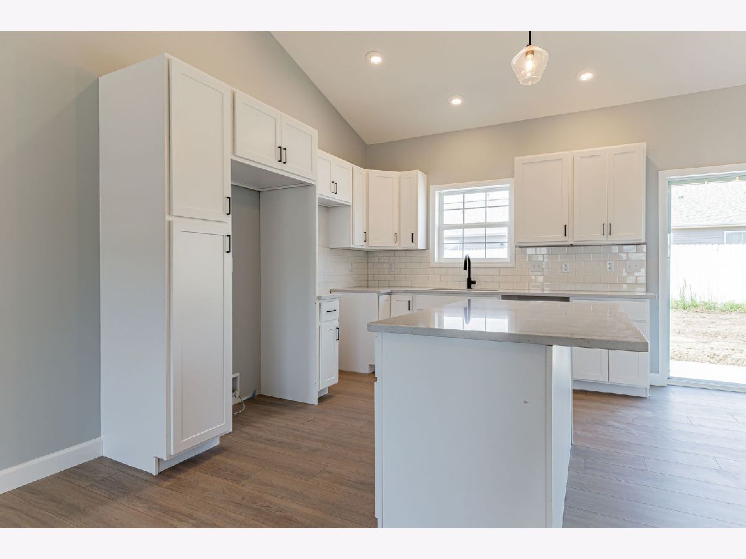
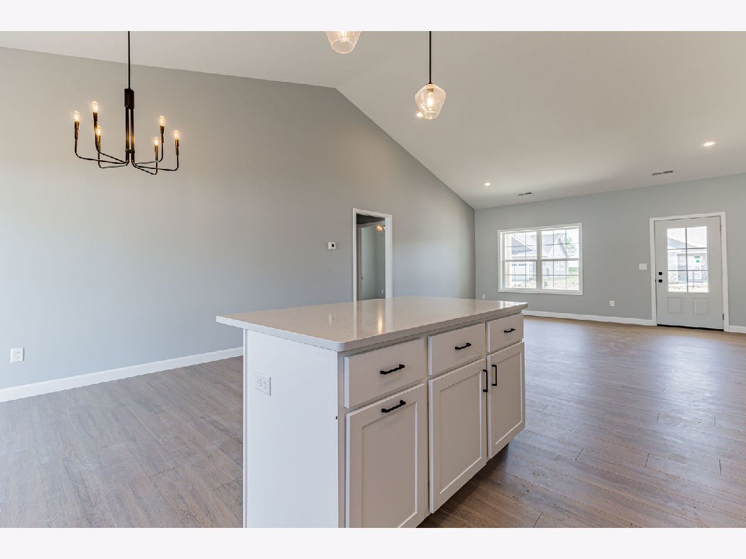
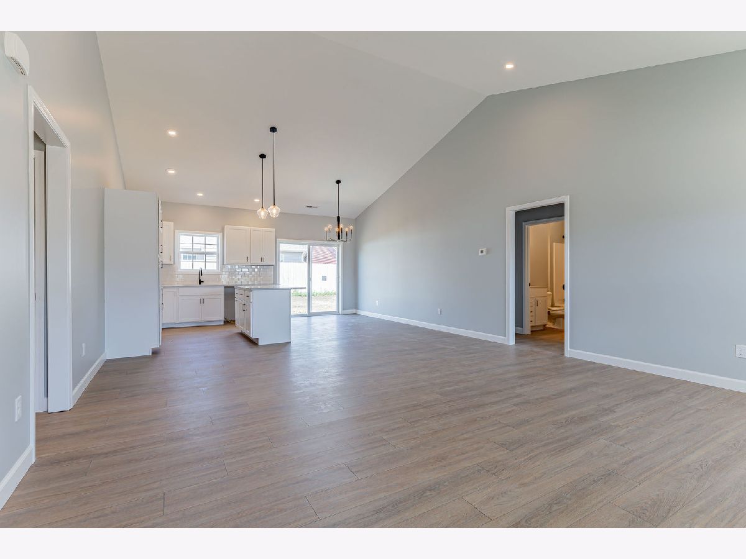
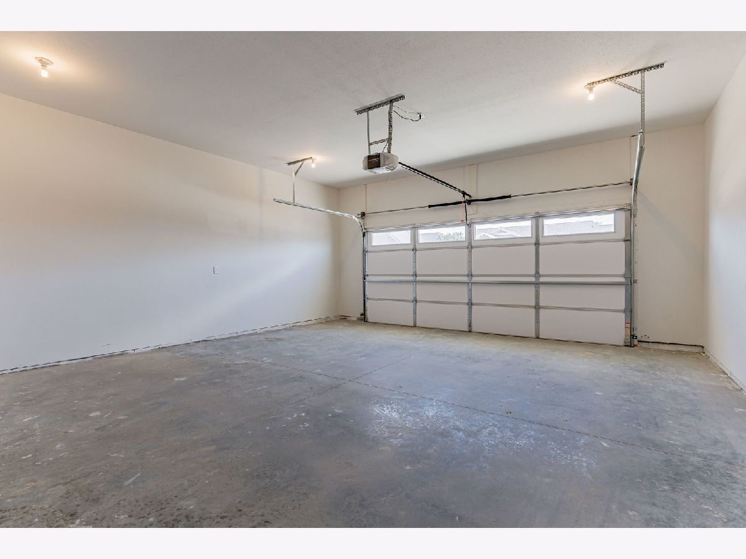
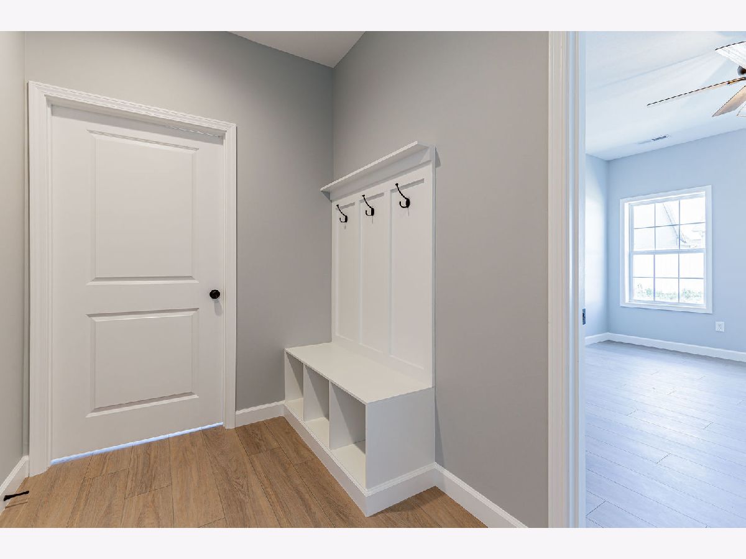
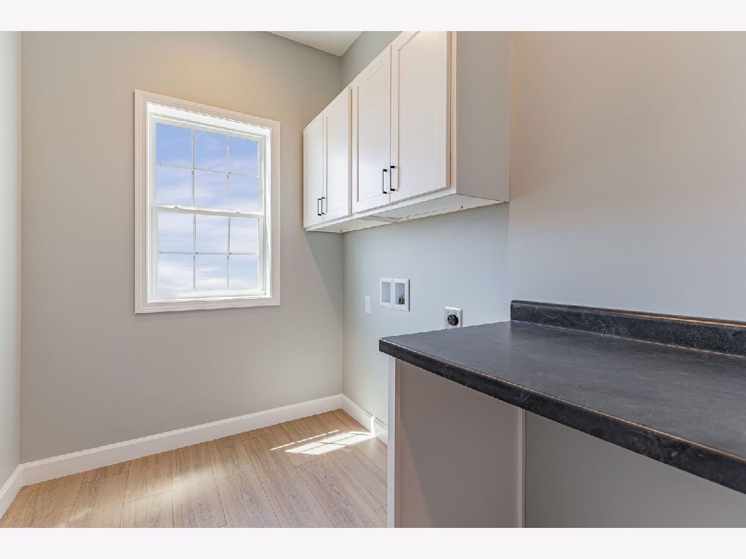
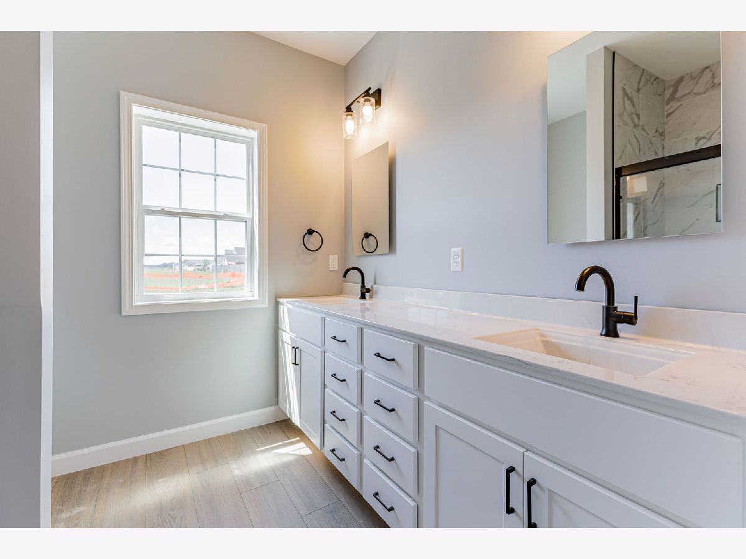
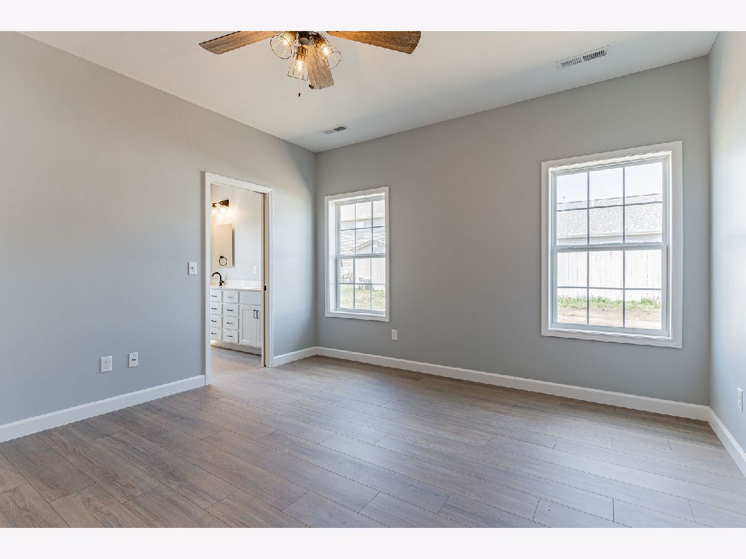
Room Specifics
Total Bedrooms: 3
Bedrooms Above Ground: 3
Bedrooms Below Ground: 0
Dimensions: —
Floor Type: —
Dimensions: —
Floor Type: —
Full Bathrooms: 2
Bathroom Amenities: —
Bathroom in Basement: 0
Rooms: —
Basement Description: Crawl
Other Specifics
| 2 | |
| — | |
| Concrete | |
| — | |
| — | |
| 75X131 | |
| Full | |
| — | |
| — | |
| — | |
| Not in DB | |
| — | |
| — | |
| — | |
| — |
Tax History
| Year | Property Taxes |
|---|
Contact Agent
Nearby Similar Homes
Contact Agent
Listing Provided By
KELLER WILLIAMS-TREC

