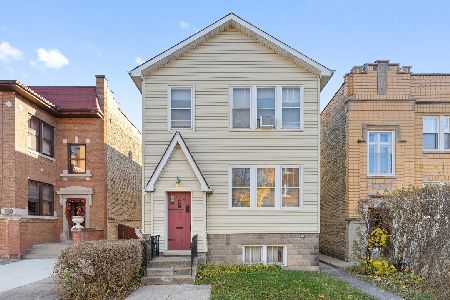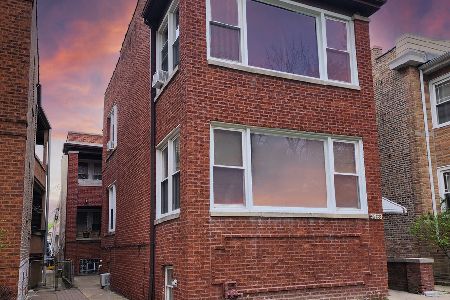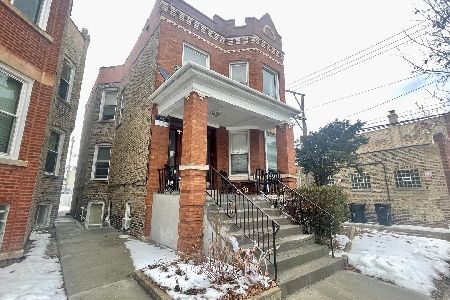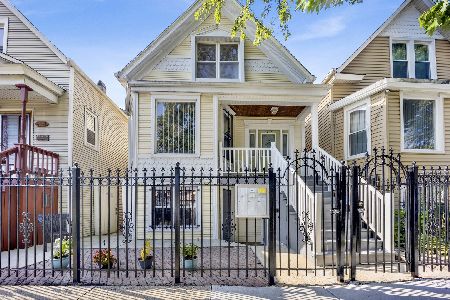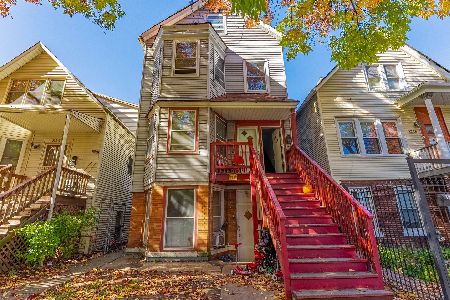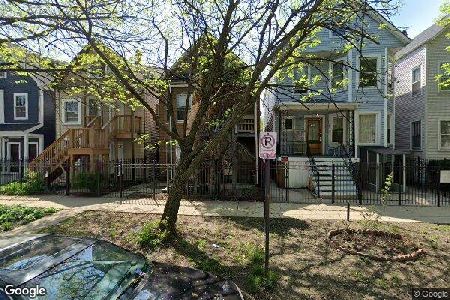3412 Avers Avenue, Avondale, Chicago, Illinois 60618
$585,000
|
Sold
|
|
| Status: | Closed |
| Sqft: | 0 |
| Cost/Sqft: | — |
| Beds: | 5 |
| Baths: | 0 |
| Year Built: | 1925 |
| Property Taxes: | $5,976 |
| Days On Market: | 2209 |
| Lot Size: | 0,00 |
Description
HOT Avondale 3 Flat. Built in 1925, 3412 N. Avers reflects the craftsmanship of the early 20th century Chicago building boom. A sunny, yellow brick bungalow building, certified as a 3-flat, it exhibits architectural features of the period - deep maple arched door frames and trim in the apartments, Art Deco stained glass in the bay windows, and a matching garage structure and patio in the back. The first floor offers a contemporary kitchen and updated bathroom. The second floor and garden apartments reflect recent improvements and upgrades. Near the Blue Line.
Property Specifics
| Multi-unit | |
| — | |
| — | |
| 1925 | |
| Full | |
| — | |
| No | |
| — |
| Cook | |
| — | |
| — / — | |
| — | |
| Public | |
| Public Sewer | |
| 10637055 | |
| 13233110330000 |
Property History
| DATE: | EVENT: | PRICE: | SOURCE: |
|---|---|---|---|
| 6 Apr, 2020 | Sold | $585,000 | MRED MLS |
| 16 Feb, 2020 | Under contract | $589,900 | MRED MLS |
| 13 Feb, 2020 | Listed for sale | $589,900 | MRED MLS |
Room Specifics
Total Bedrooms: 5
Bedrooms Above Ground: 5
Bedrooms Below Ground: 0
Dimensions: —
Floor Type: —
Dimensions: —
Floor Type: —
Dimensions: —
Floor Type: —
Dimensions: —
Floor Type: —
Full Bathrooms: 3
Bathroom Amenities: —
Bathroom in Basement: —
Rooms: Utility Room-Lower Level
Basement Description: Unfinished
Other Specifics
| 2 | |
| Concrete Perimeter | |
| — | |
| Brick Paver Patio, Breezeway | |
| — | |
| 25 X125 | |
| — | |
| — | |
| — | |
| — | |
| Not in DB | |
| — | |
| — | |
| — | |
| — |
Tax History
| Year | Property Taxes |
|---|---|
| 2020 | $5,976 |
Contact Agent
Nearby Similar Homes
Nearby Sold Comparables
Contact Agent
Listing Provided By
@properties

