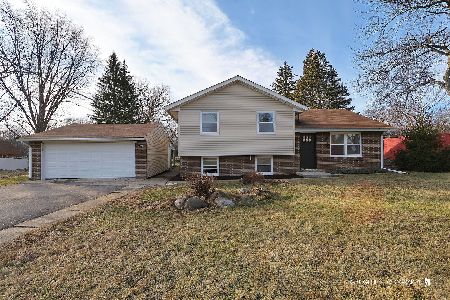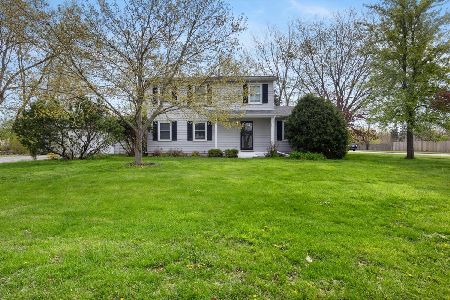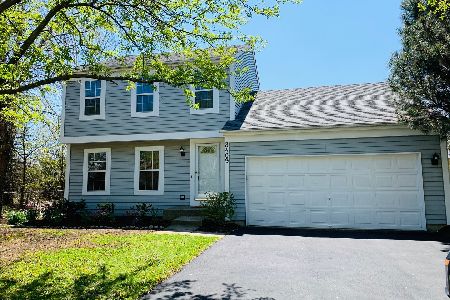3412 Crescent Avenue, Gurnee, Illinois 60031
$185,000
|
Sold
|
|
| Status: | Closed |
| Sqft: | 1,040 |
| Cost/Sqft: | $192 |
| Beds: | 4 |
| Baths: | 2 |
| Year Built: | 1986 |
| Property Taxes: | $5,619 |
| Days On Market: | 3785 |
| Lot Size: | 0,00 |
Description
This is a must see home offering a HUGE fully fenced and beautiful landscaped yard complete with a swimming pool, hot tub, double decks and patio! The interior has been freshly painted and includes Hardwood floors and skylights in the Living Rm and MBR! The Kitchen has newer stainless steel appliances and the Dining Rm is just steps away from a screened in porch making entertaining and enjoying the outdoors a real breeze! No crowding here! 4 BR's and completely updated bathrooms! Family Rm features a wet bar and a woodburning stove to cut down on heating bills! Awesome thermostat is electronically controlled from your phone! Brand new Windows, Front Entrance and back sliders! Newer Roof. Full Laundry Rm with new Washer & Dryer PLUS central vac! LL Exterior Entrance from the HUGE 575 SF garage. Separate 8x12 storage shed. LOW TAXES and Excellent Gurnee Schools! This house and the upgrades galore will not disappoint you!
Property Specifics
| Single Family | |
| — | |
| Bi-Level | |
| 1986 | |
| Full,Walkout | |
| — | |
| No | |
| — |
| Lake | |
| — | |
| 0 / Not Applicable | |
| None | |
| Lake Michigan | |
| Public Sewer | |
| 09028990 | |
| 07134060110000 |
Nearby Schools
| NAME: | DISTRICT: | DISTANCE: | |
|---|---|---|---|
|
High School
Warren Township High School |
121 | Not in DB | |
Property History
| DATE: | EVENT: | PRICE: | SOURCE: |
|---|---|---|---|
| 25 Nov, 2015 | Sold | $185,000 | MRED MLS |
| 2 Oct, 2015 | Under contract | $199,900 | MRED MLS |
| 2 Sep, 2015 | Listed for sale | $199,900 | MRED MLS |
Room Specifics
Total Bedrooms: 4
Bedrooms Above Ground: 4
Bedrooms Below Ground: 0
Dimensions: —
Floor Type: Carpet
Dimensions: —
Floor Type: Carpet
Dimensions: —
Floor Type: Carpet
Full Bathrooms: 2
Bathroom Amenities: —
Bathroom in Basement: 1
Rooms: Screened Porch
Basement Description: Finished,Exterior Access
Other Specifics
| 2 | |
| Concrete Perimeter | |
| Asphalt | |
| Deck, Hot Tub, Porch Screened, Above Ground Pool | |
| Corner Lot,Fenced Yard,Wooded | |
| 124.32 X 135.0 | |
| Unfinished | |
| None | |
| Vaulted/Cathedral Ceilings, Skylight(s), Bar-Wet, Hardwood Floors, First Floor Bedroom | |
| Range, Microwave, Dishwasher, Refrigerator, Washer, Dryer | |
| Not in DB | |
| Sidewalks, Street Paved | |
| — | |
| — | |
| Wood Burning Stove |
Tax History
| Year | Property Taxes |
|---|---|
| 2015 | $5,619 |
Contact Agent
Nearby Similar Homes
Nearby Sold Comparables
Contact Agent
Listing Provided By
RE/MAX Showcase









