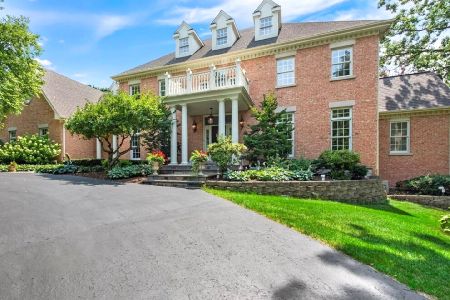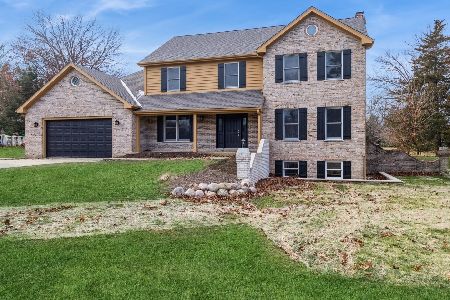3412 Kilkenny Drive, Crystal Lake, Illinois 60014
$323,500
|
Sold
|
|
| Status: | Closed |
| Sqft: | 3,180 |
| Cost/Sqft: | $110 |
| Beds: | 4 |
| Baths: | 3 |
| Year Built: | 1976 |
| Property Taxes: | $10,109 |
| Days On Market: | 3820 |
| Lot Size: | 1,40 |
Description
Nestled in a peaceful northwoods setting, this hillside ranch with wrap around deck, stone and cedar exterior has incredible views. Open floor plan with cathedral ceilings, large eat-in kitchen, granite counters overlook the family room. Hardwood floors and freshly painted. Newer baths and carpeting. Lower level walkout has in-law arrangement with full kitchen, lr/dr, bedroom and bath. Separate pin includes lot and 6 car garage, perfect for storage, workshop or possible rental income. Adjacent to Lake Killarney and access to West beach across from home. Boat, swim, fish in this beautiful setting. Tranquil yet convenient to shopping, schools and 3 Metra stations.
Property Specifics
| Single Family | |
| — | |
| Ranch | |
| 1976 | |
| Full,Walkout | |
| — | |
| No | |
| 1.4 |
| Mc Henry | |
| Killarney Acres | |
| 264 / Annual | |
| Lake Rights | |
| Private Well | |
| Septic-Private | |
| 09029097 | |
| 1902203001 |
Nearby Schools
| NAME: | DISTRICT: | DISTANCE: | |
|---|---|---|---|
|
Grade School
Deer Path Elementary School |
26 | — | |
|
Middle School
Cary Junior High School |
26 | Not in DB | |
|
High School
Cary-grove Community High School |
155 | Not in DB | |
Property History
| DATE: | EVENT: | PRICE: | SOURCE: |
|---|---|---|---|
| 11 Dec, 2009 | Sold | $187,200 | MRED MLS |
| 20 Nov, 2009 | Under contract | $189,900 | MRED MLS |
| — | Last price change | $220,000 | MRED MLS |
| 22 Oct, 2009 | Listed for sale | $220,000 | MRED MLS |
| 18 Feb, 2016 | Sold | $323,500 | MRED MLS |
| 9 Jan, 2016 | Under contract | $349,500 | MRED MLS |
| — | Last price change | $350,000 | MRED MLS |
| 2 Sep, 2015 | Listed for sale | $350,000 | MRED MLS |
Room Specifics
Total Bedrooms: 4
Bedrooms Above Ground: 4
Bedrooms Below Ground: 0
Dimensions: —
Floor Type: Carpet
Dimensions: —
Floor Type: Carpet
Dimensions: —
Floor Type: Carpet
Full Bathrooms: 3
Bathroom Amenities: Double Sink
Bathroom in Basement: 1
Rooms: Kitchen,Foyer
Basement Description: Finished,Exterior Access
Other Specifics
| 8 | |
| Concrete Perimeter | |
| Asphalt | |
| Balcony, Deck | |
| Cul-De-Sac,Forest Preserve Adjacent,Park Adjacent,Water View,Wooded | |
| 223X212X180X140X88X141X223 | |
| Unfinished | |
| Full | |
| Vaulted/Cathedral Ceilings, First Floor Bedroom, In-Law Arrangement | |
| Range, Microwave, Dishwasher, Refrigerator, Washer, Dryer | |
| Not in DB | |
| Water Rights, Street Paved | |
| — | |
| — | |
| — |
Tax History
| Year | Property Taxes |
|---|---|
| 2009 | $7,220 |
| 2016 | $10,109 |
Contact Agent
Nearby Similar Homes
Nearby Sold Comparables
Contact Agent
Listing Provided By
RE/MAX Unlimited Northwest





