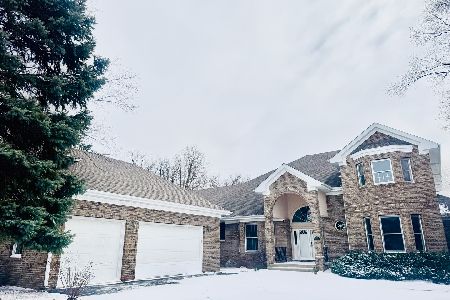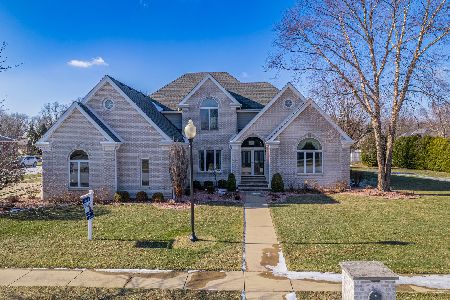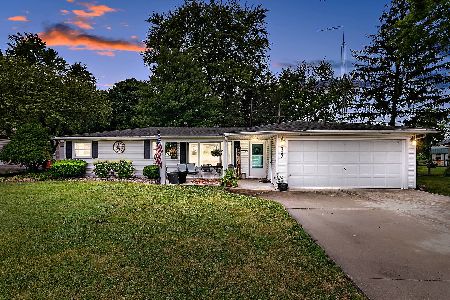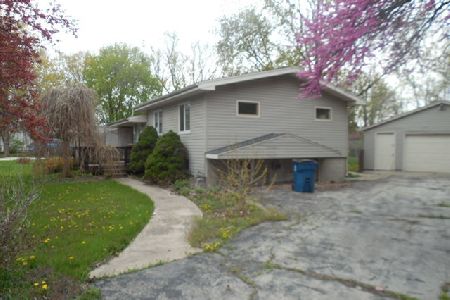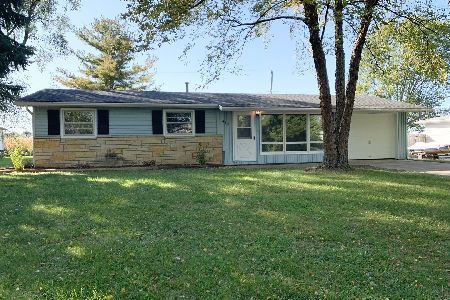3412 Linda Drive, Bourbonnais, Illinois 60914
$125,000
|
Sold
|
|
| Status: | Closed |
| Sqft: | 960 |
| Cost/Sqft: | $130 |
| Beds: | 3 |
| Baths: | 1 |
| Year Built: | 1959 |
| Property Taxes: | $2,874 |
| Days On Market: | 2041 |
| Lot Size: | 0,26 |
Description
MOVE IN READY 3 bedroom ranch in Bourbonnais!! Beautiful, open floor plan with cathedral ceiling and wood beam in the living room. Newly refinished hardwood floors in all 3 bedrooms. Newly remodeled bathroom with gorgeous white subway tile surround. Cozy eat-in kitchen with patio doors leading to back patio, and huge, fenced in backyard! Over-sized 2 car, heated garage with tons of storage! This is a must see!!
Property Specifics
| Single Family | |
| — | |
| — | |
| 1959 | |
| None | |
| — | |
| No | |
| 0.26 |
| Kankakee | |
| — | |
| — / Not Applicable | |
| None | |
| Public | |
| Public Sewer | |
| 10757515 | |
| 17081340101100 |
Property History
| DATE: | EVENT: | PRICE: | SOURCE: |
|---|---|---|---|
| 18 Aug, 2020 | Sold | $125,000 | MRED MLS |
| 10 Jul, 2020 | Under contract | $124,900 | MRED MLS |
| 23 Jun, 2020 | Listed for sale | $124,900 | MRED MLS |

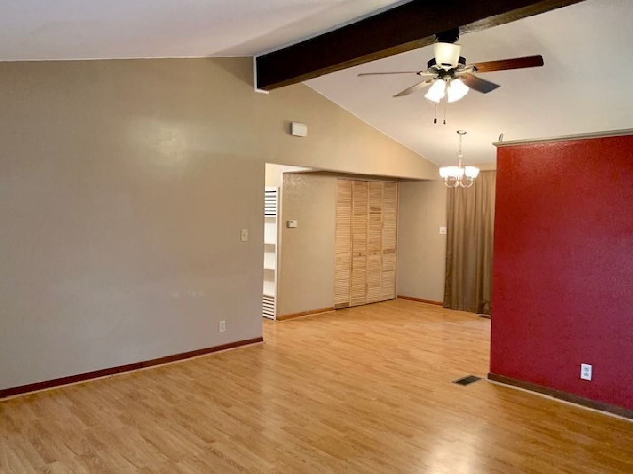

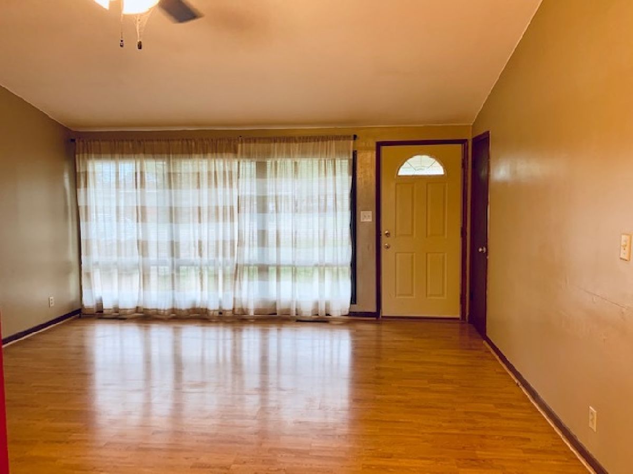
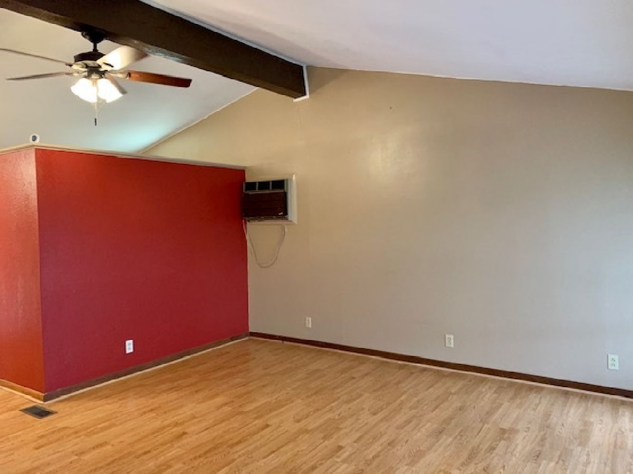


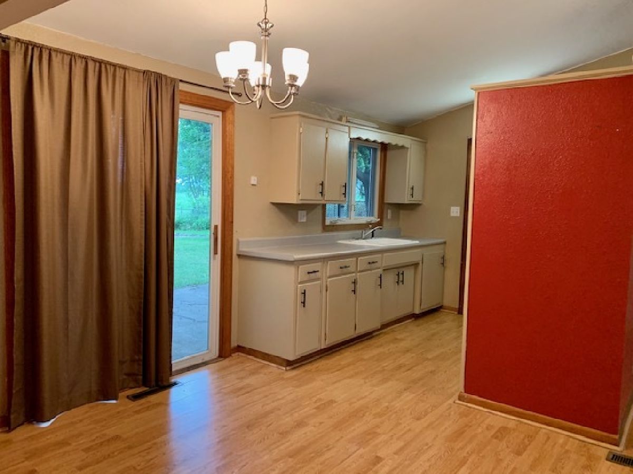
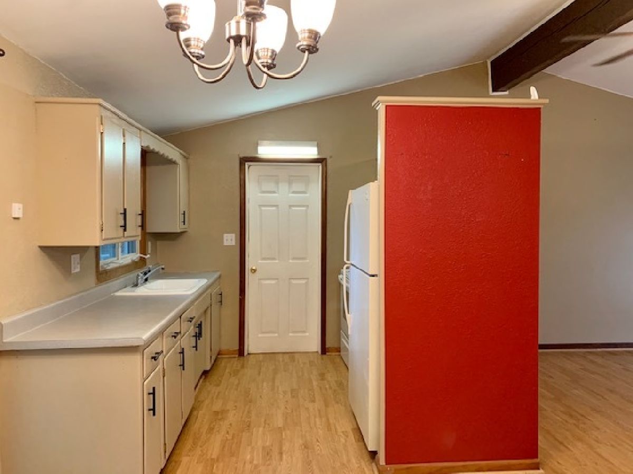

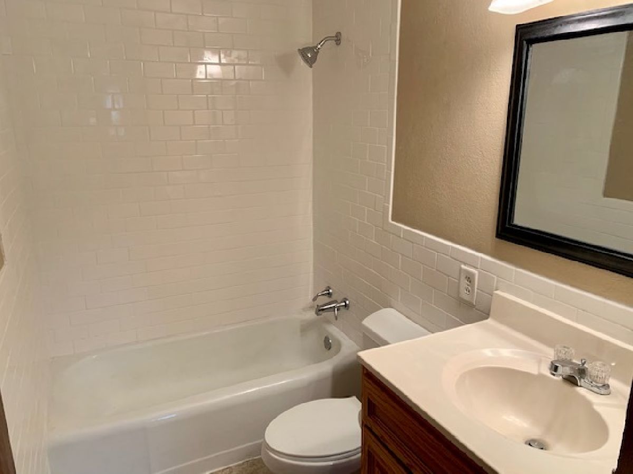

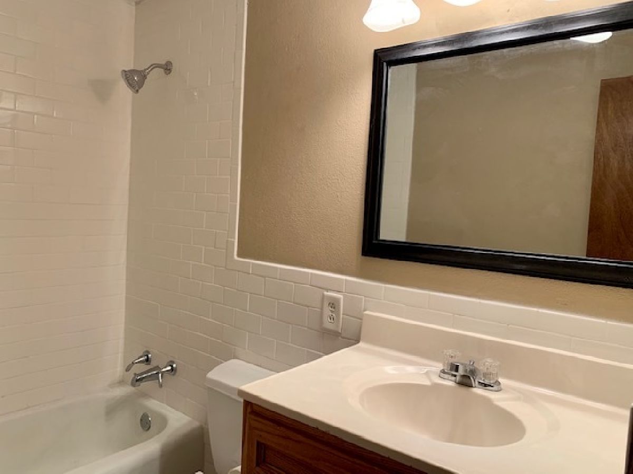










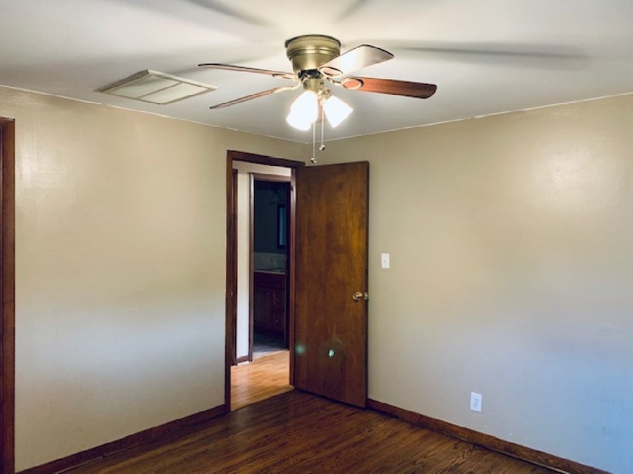



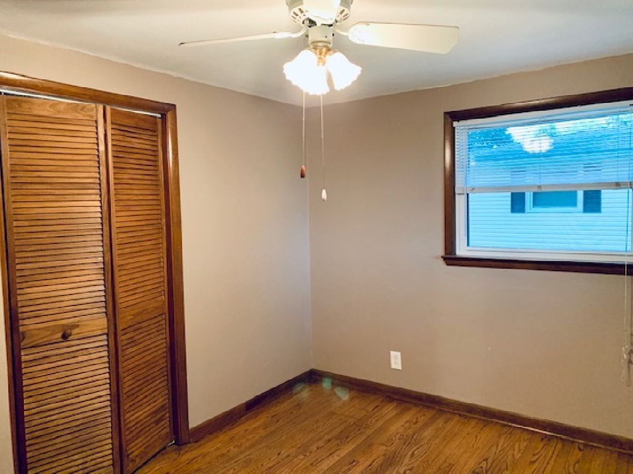

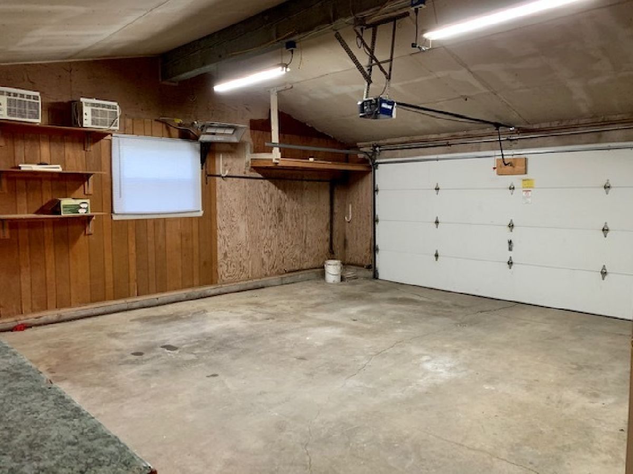



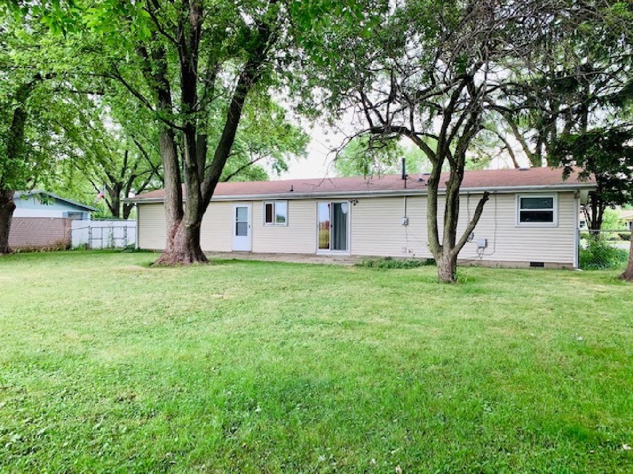
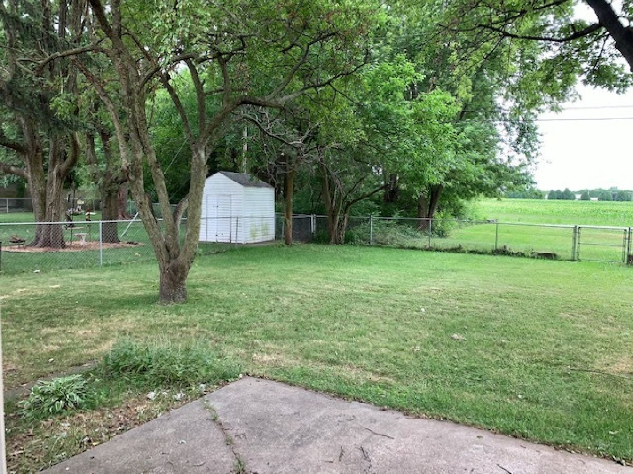


Room Specifics
Total Bedrooms: 3
Bedrooms Above Ground: 3
Bedrooms Below Ground: 0
Dimensions: —
Floor Type: —
Dimensions: —
Floor Type: —
Full Bathrooms: 1
Bathroom Amenities: —
Bathroom in Basement: 0
Rooms: No additional rooms
Basement Description: Crawl
Other Specifics
| 2 | |
| — | |
| Concrete | |
| — | |
| — | |
| 90 X 125 | |
| — | |
| None | |
| Vaulted/Cathedral Ceilings, Hardwood Floors, Wood Laminate Floors, First Floor Bedroom, First Floor Laundry, First Floor Full Bath | |
| Range, Refrigerator, Washer, Dryer | |
| Not in DB | |
| — | |
| — | |
| — | |
| — |
Tax History
| Year | Property Taxes |
|---|---|
| 2020 | $2,874 |
Contact Agent
Nearby Similar Homes
Nearby Sold Comparables
Contact Agent
Listing Provided By
McColly Bennett Real Estate

