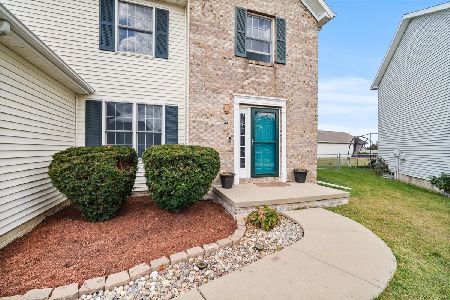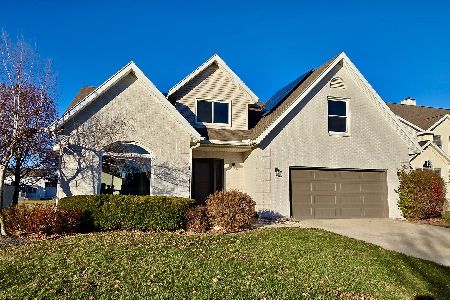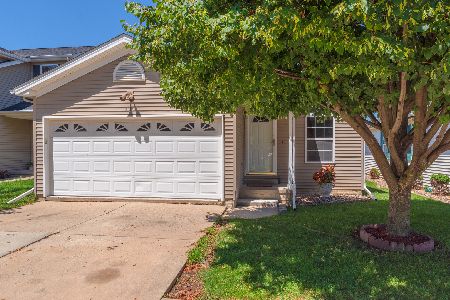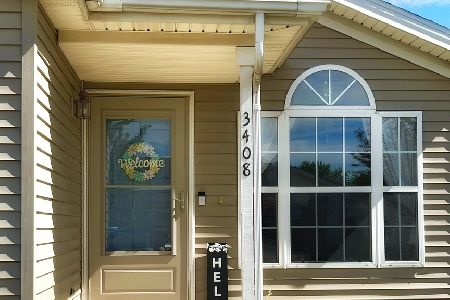3412 Mcniff Drive, Bloomington, Illinois 61704
$161,000
|
Sold
|
|
| Status: | Closed |
| Sqft: | 2,215 |
| Cost/Sqft: | $74 |
| Beds: | 4 |
| Baths: | 3 |
| Year Built: | 1999 |
| Property Taxes: | $3,893 |
| Days On Market: | 2073 |
| Lot Size: | 0,10 |
Description
Gorgeous 2 story, 4 bedroom home in Prairieview Estates! Pergo flooring throughout the main floor, fresh paint and tons of updates! Open family room with a stunning fireplace, great kitchen storage, gorgeous granite counters & Travertine backsplash, stainless steel appliances (16) and first floor laundry. Four spacious bedrooms on the second floor along with two full baths. A second family room in the finished basement, a fenced yard with no backyard neighbors, and a two car attached garage! Other updates include ROOF 2016 architectural shingles, New carpet (16), washer/dryer (16), ducts cleaned (16), back up sump pump. Radon mitigation system in place. Great storage in basement. Come see this one quickly, as it will go fast!
Property Specifics
| Single Family | |
| — | |
| Traditional | |
| 1999 | |
| Full | |
| — | |
| No | |
| 0.1 |
| Mc Lean | |
| Prairieview Estates | |
| 125 / Annual | |
| None | |
| Public | |
| Public Sewer | |
| 10690831 | |
| 2207351006 |
Nearby Schools
| NAME: | DISTRICT: | DISTANCE: | |
|---|---|---|---|
|
Grade School
Benjamin Elementary |
5 | — | |
|
Middle School
Evans Jr High |
5 | Not in DB | |
|
High School
Normal Community High School |
5 | Not in DB | |
Property History
| DATE: | EVENT: | PRICE: | SOURCE: |
|---|---|---|---|
| 19 Sep, 2011 | Sold | $147,500 | MRED MLS |
| 1 Aug, 2011 | Under contract | $149,900 | MRED MLS |
| 9 May, 2011 | Listed for sale | $159,900 | MRED MLS |
| 15 Mar, 2016 | Sold | $140,500 | MRED MLS |
| 14 Feb, 2016 | Under contract | $149,900 | MRED MLS |
| 2 Feb, 2015 | Listed for sale | $159,900 | MRED MLS |
| 29 May, 2020 | Sold | $161,000 | MRED MLS |
| 16 Apr, 2020 | Under contract | $165,000 | MRED MLS |
| 15 Apr, 2020 | Listed for sale | $165,000 | MRED MLS |
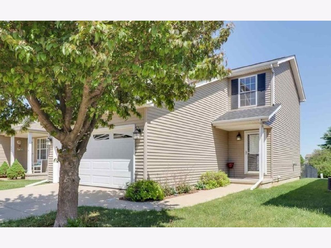
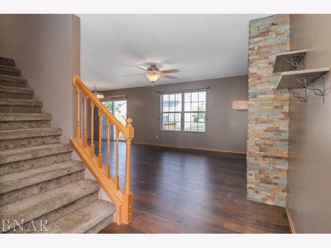
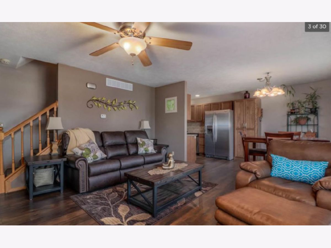
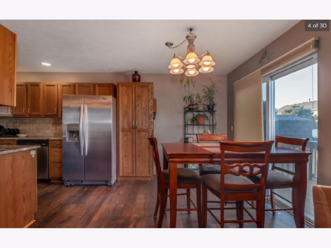
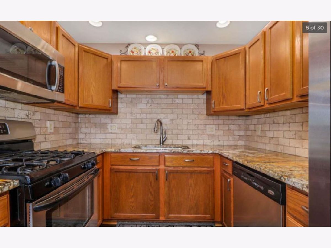
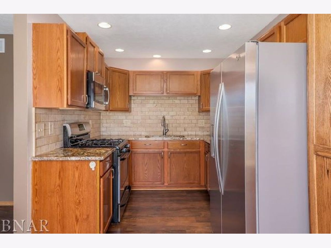
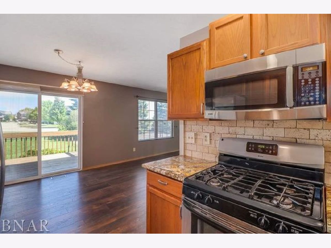
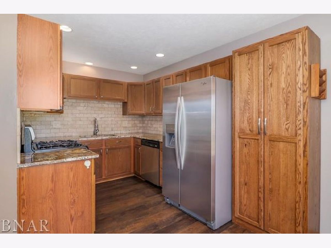
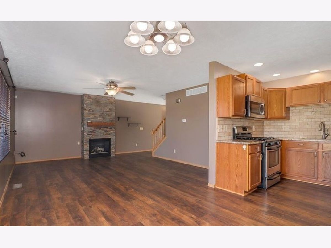
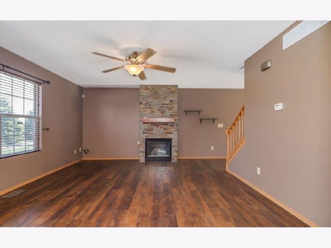
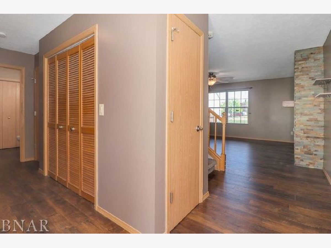
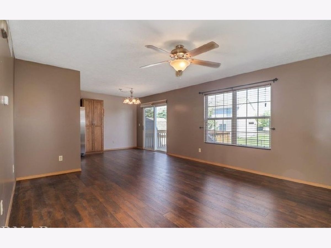
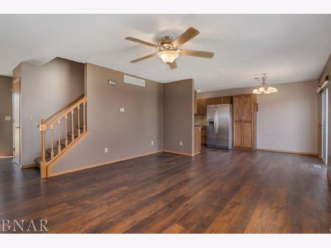
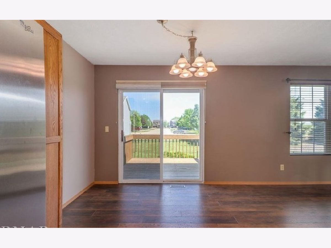
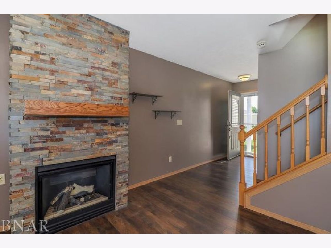
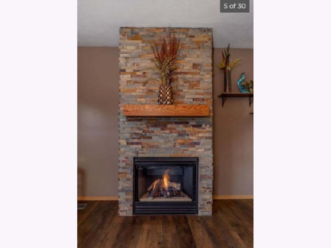
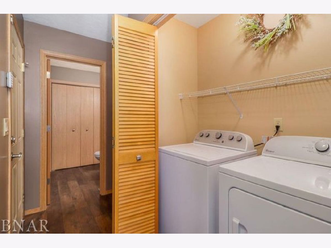
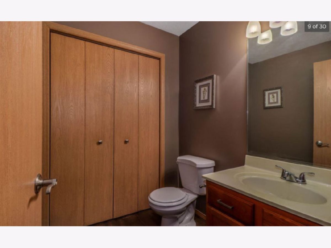
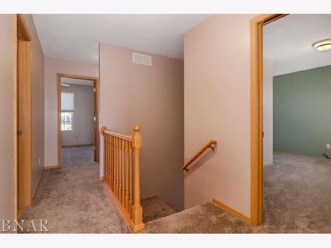
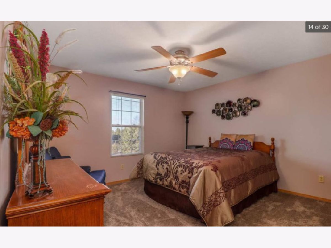
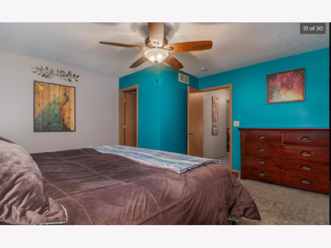
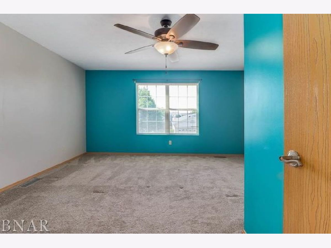
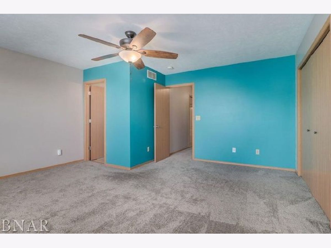
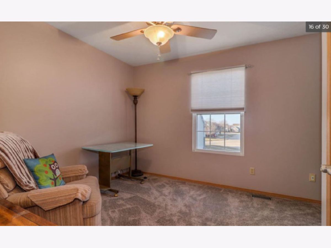
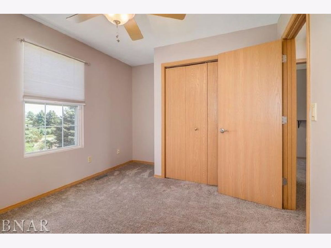
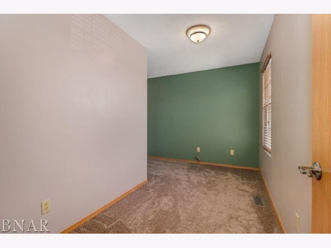
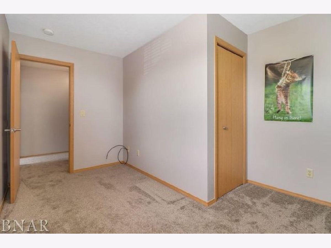
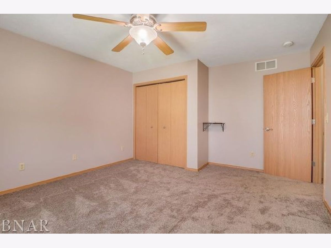
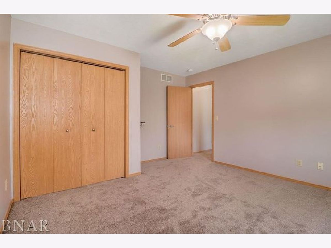
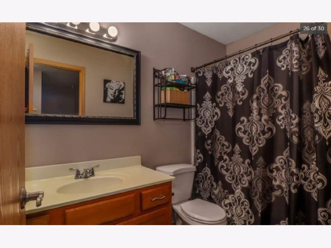
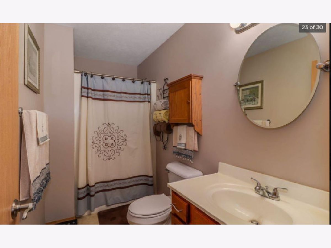
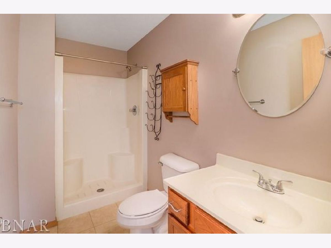
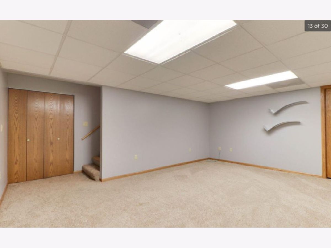
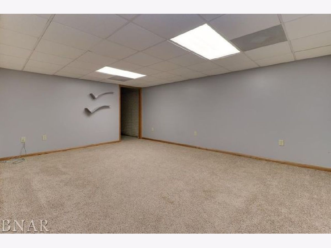
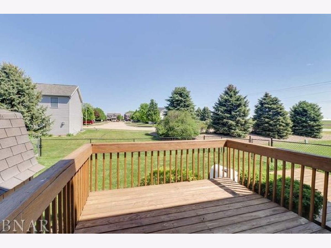
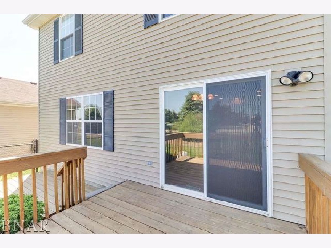
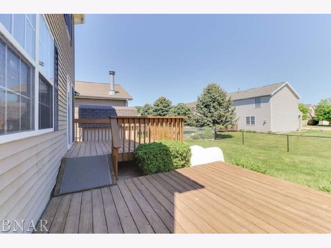
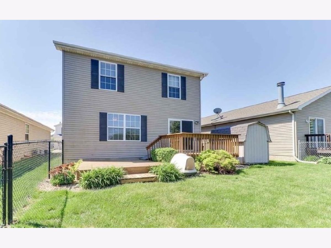
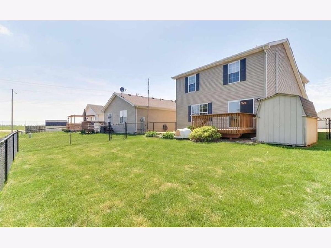
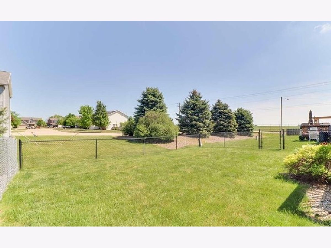
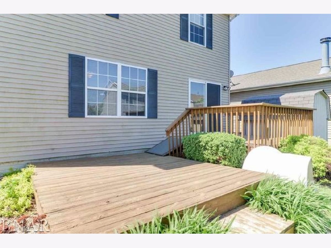
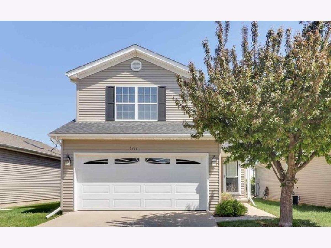
Room Specifics
Total Bedrooms: 4
Bedrooms Above Ground: 4
Bedrooms Below Ground: 0
Dimensions: —
Floor Type: Carpet
Dimensions: —
Floor Type: Carpet
Dimensions: —
Floor Type: Carpet
Full Bathrooms: 3
Bathroom Amenities: —
Bathroom in Basement: 0
Rooms: No additional rooms
Basement Description: Partially Finished
Other Specifics
| 2 | |
| — | |
| — | |
| Deck | |
| Fenced Yard,Landscaped,Mature Trees | |
| 40X104 | |
| — | |
| Full | |
| Wood Laminate Floors, First Floor Laundry | |
| Range, Microwave, Dishwasher, Refrigerator, Washer, Dryer, Disposal, Stainless Steel Appliance(s) | |
| Not in DB | |
| — | |
| — | |
| — | |
| Gas Log, Attached Fireplace Doors/Screen |
Tax History
| Year | Property Taxes |
|---|---|
| 2011 | $3,727 |
| 2016 | $3,629 |
| 2020 | $3,893 |
Contact Agent
Nearby Similar Homes
Nearby Sold Comparables
Contact Agent
Listing Provided By
Keller Williams Revolution

