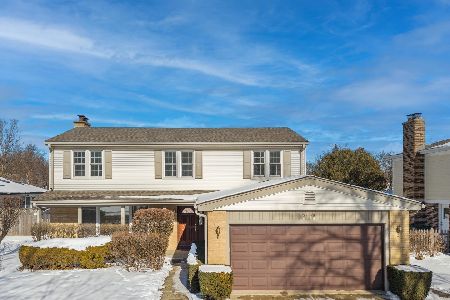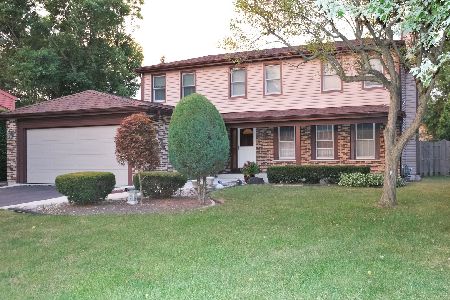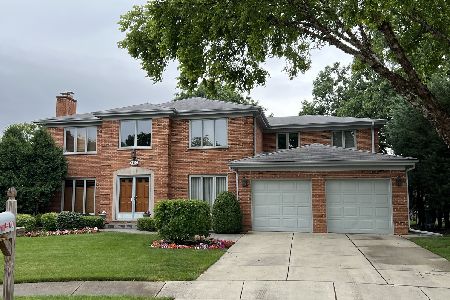3412 Springdale Avenue, Glenview, Illinois 60025
$950,000
|
Sold
|
|
| Status: | Closed |
| Sqft: | 3,284 |
| Cost/Sqft: | $282 |
| Beds: | 5 |
| Baths: | 3 |
| Year Built: | 1987 |
| Property Taxes: | $0 |
| Days On Market: | 671 |
| Lot Size: | 0,00 |
Description
Prepare to be impressed by this custom brick home located on a charming quiet street in Glenview just steps from Flick Park with tennis, pickleball, sledding, pool, and more. This home has been meticulously maintained by one owner beginning with the hardwood floor entryway and stunning all oak staircase. To the left is a step-down living room with 10-foot ceilings with oak dentil molding and a floor to ceiling custom oak bookcase. The spacious formal dining room features hardwood floors, a chair rail, and a pretty chandelier. First floor powder room with oak vanity and granite countertop. Huge eat-in kitchen with solid oak cabinetry, granite countertops, and stainless-steel appliances. Great prep and storage space including a center island and walk-in pantry. Large eating area with space for a table overlooking the backyard perfect for dining and entertaining. A wide cased-opening leads to an expansive family room with hardwood floors and a gas start fireplace with brick surround. The fully fenced yard has a spacious concrete patio to enjoy the maturely landscaped and fenced property. Conveniently located first floor office/bedroom with neutral decor. Large mud/laundry room includes full size washer and dryer, extra deep closet for storage, and plenty of additional space for coats, shoes, and more. The second level of the home has four bedrooms, an office/art room, and two full bathrooms. Great-sized primary bedroom with a walk-in closet and en-suite bathroom with a cathedral ceiling with beam, new glass shower with clear glass enclosure, Kohler solid no maintenance walls, double sink oak vanity, large storage cabinet, and Kohler fixtures. The additional bedrooms share a hall bathroom with double sink oak vanity, new tub/shower combo, and Kohler fixtures. Further expanding the living space is the ultimate entertainer's basement with a huge extra family room with a 12-foot-long wet bar with triple stainless sink, brass fixtures, and oak cabinets with a glass mirror surround and two glass shelves. In addition, there is a separate 6-foot serving table. The basement also offers ample amounts of storage/work space. Many recent updates including new roof in 2020, full list of features/updates in the additional information.
Property Specifics
| Single Family | |
| — | |
| — | |
| 1987 | |
| — | |
| — | |
| No | |
| — |
| Cook | |
| — | |
| 150 / Annual | |
| — | |
| — | |
| — | |
| 12022746 | |
| 04331160190000 |
Nearby Schools
| NAME: | DISTRICT: | DISTANCE: | |
|---|---|---|---|
|
Grade School
Westbrook Elementary School |
34 | — | |
|
Middle School
Springman Middle School |
34 | Not in DB | |
|
High School
Glenbrook South High School |
225 | Not in DB | |
|
Alternate Elementary School
Glen Grove Elementary School |
— | Not in DB | |
Property History
| DATE: | EVENT: | PRICE: | SOURCE: |
|---|---|---|---|
| 14 Jun, 2024 | Sold | $950,000 | MRED MLS |
| 12 Apr, 2024 | Under contract | $925,000 | MRED MLS |
| 9 Apr, 2024 | Listed for sale | $925,000 | MRED MLS |
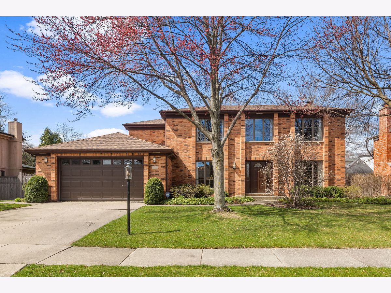
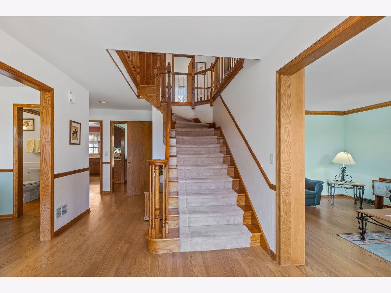
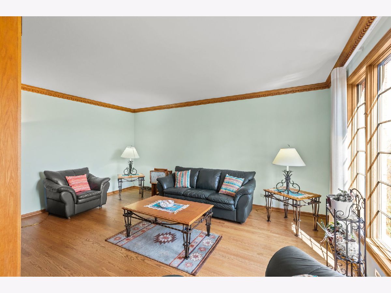
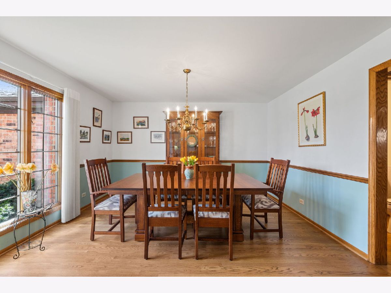
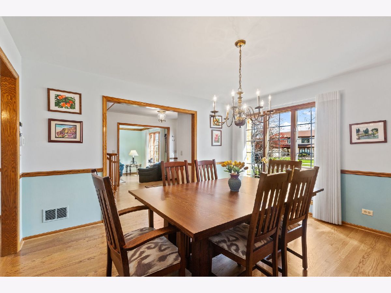
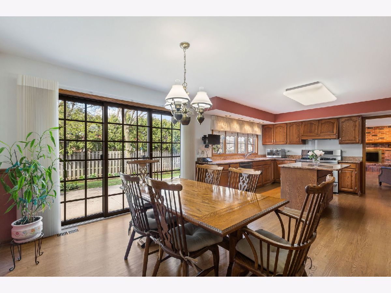
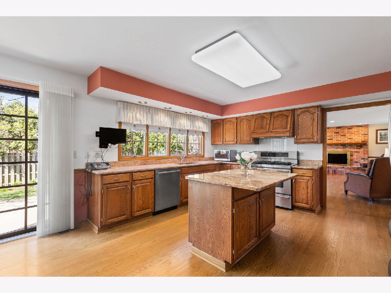
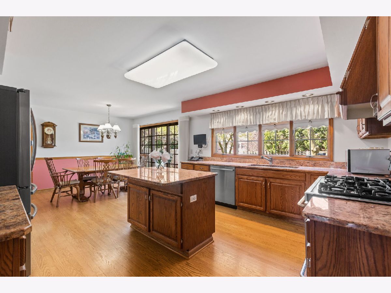
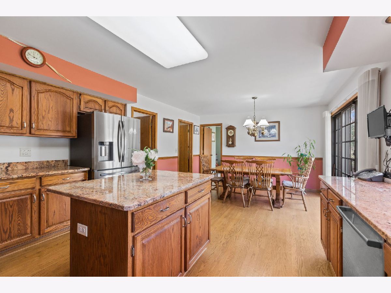
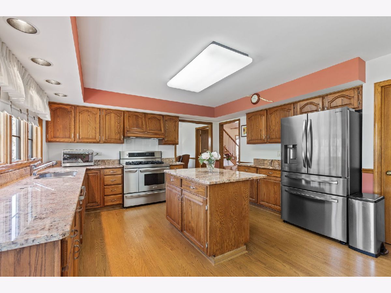
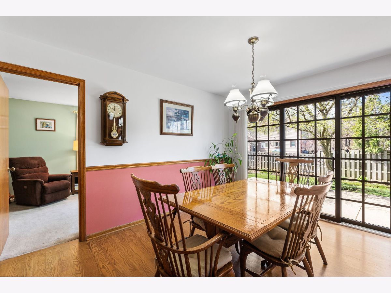
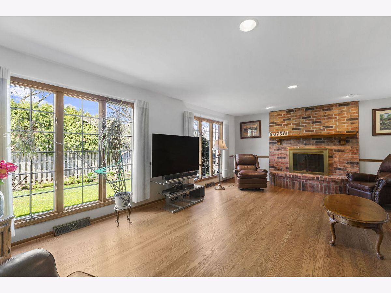
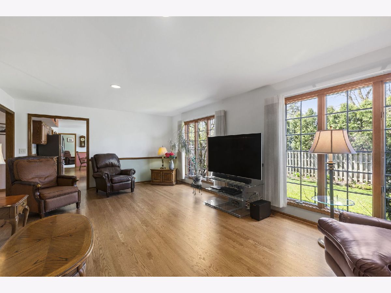
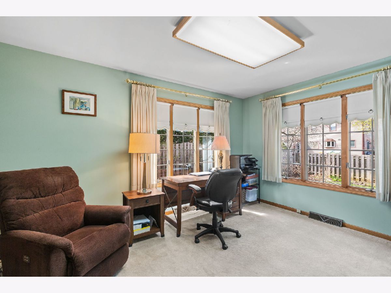
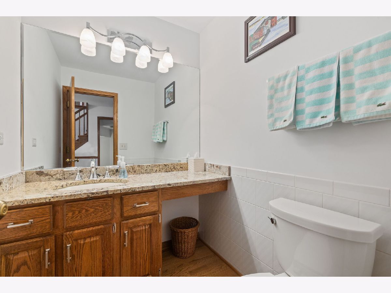
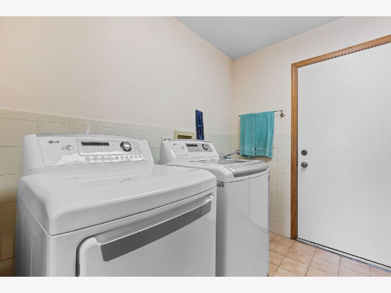
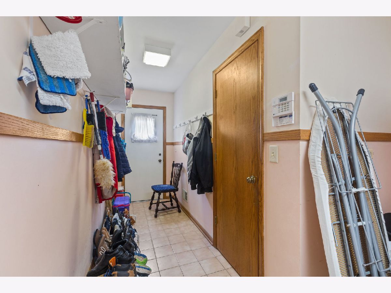
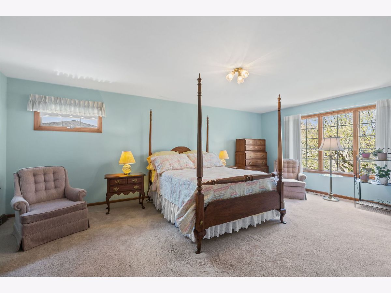
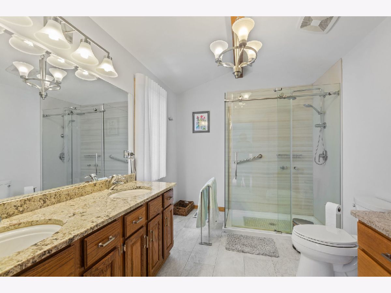
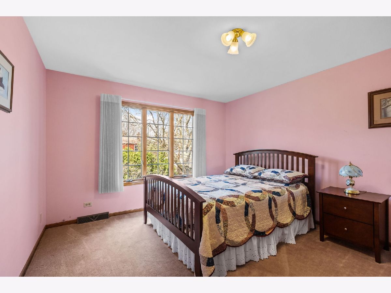
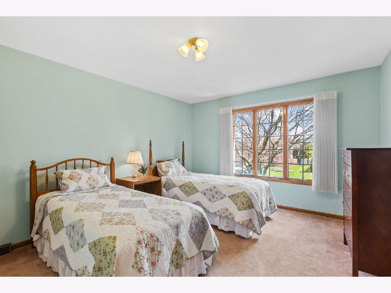
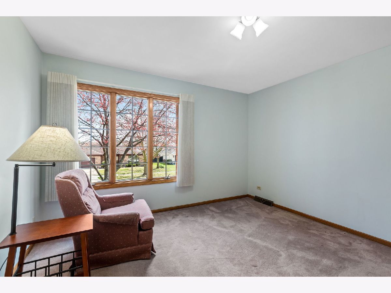
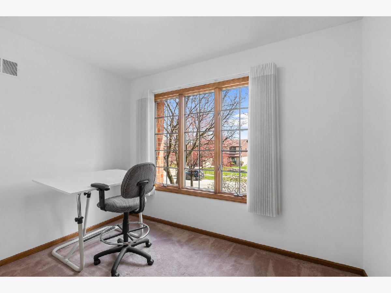
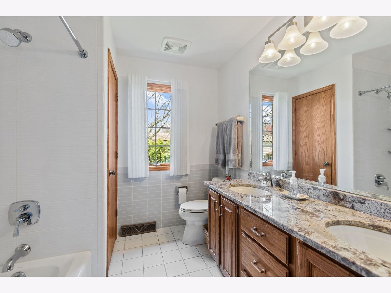
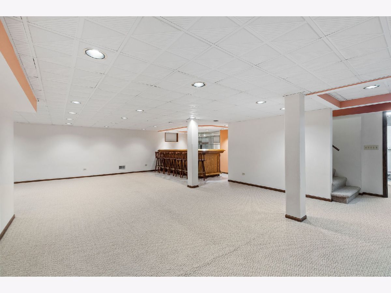
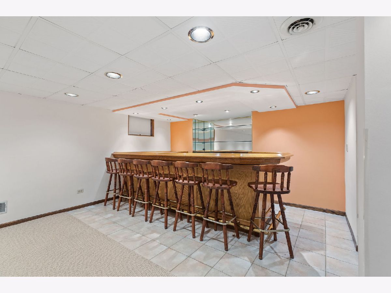
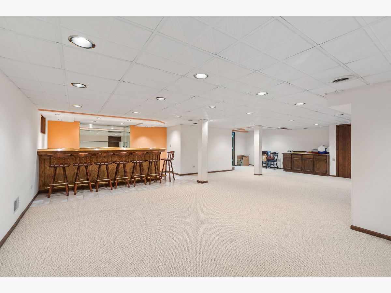
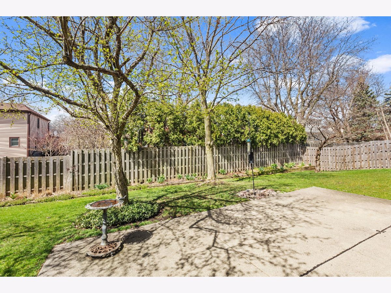
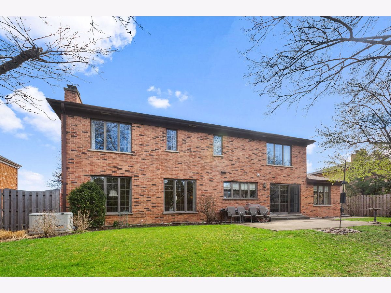
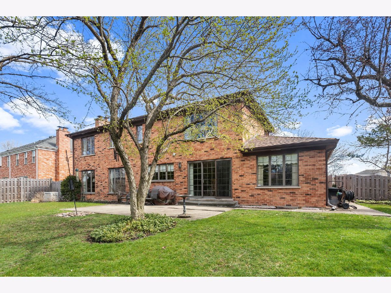
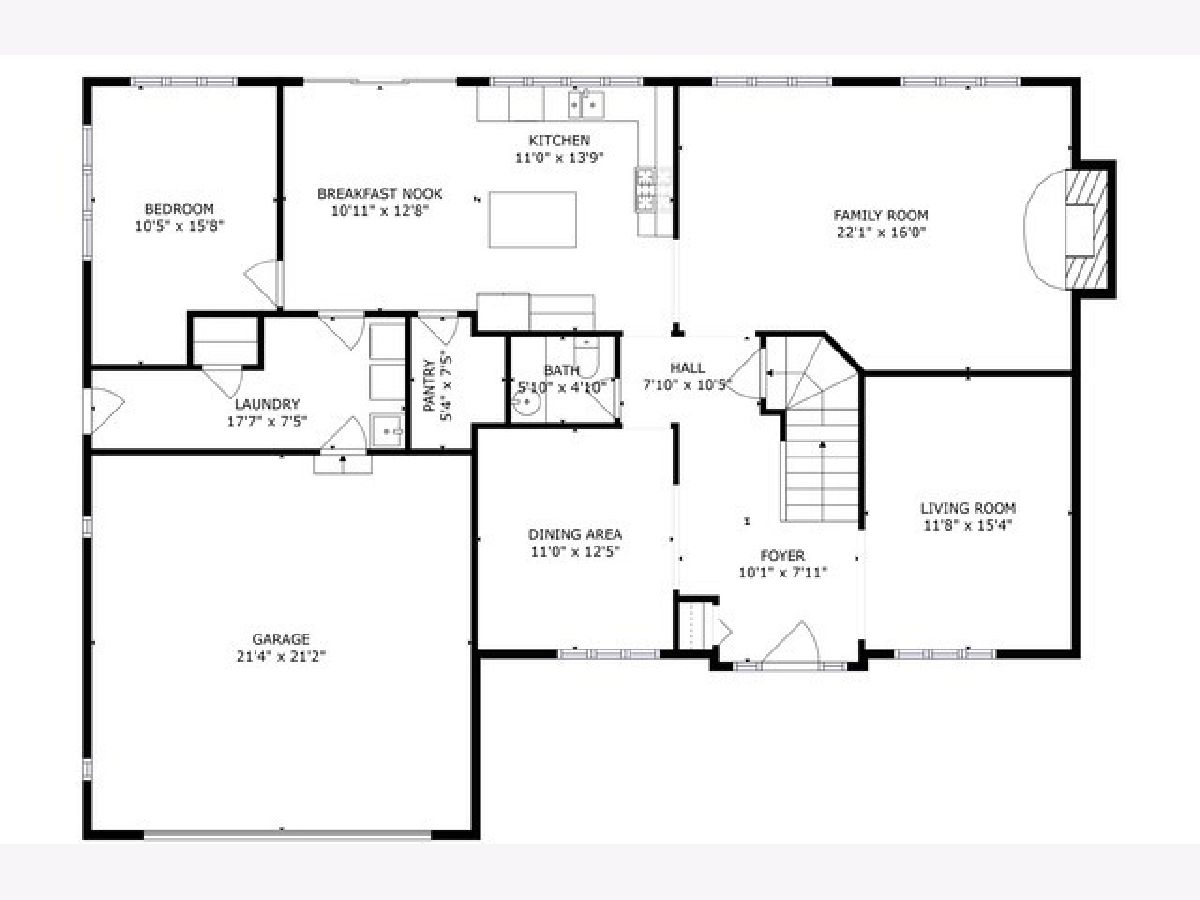
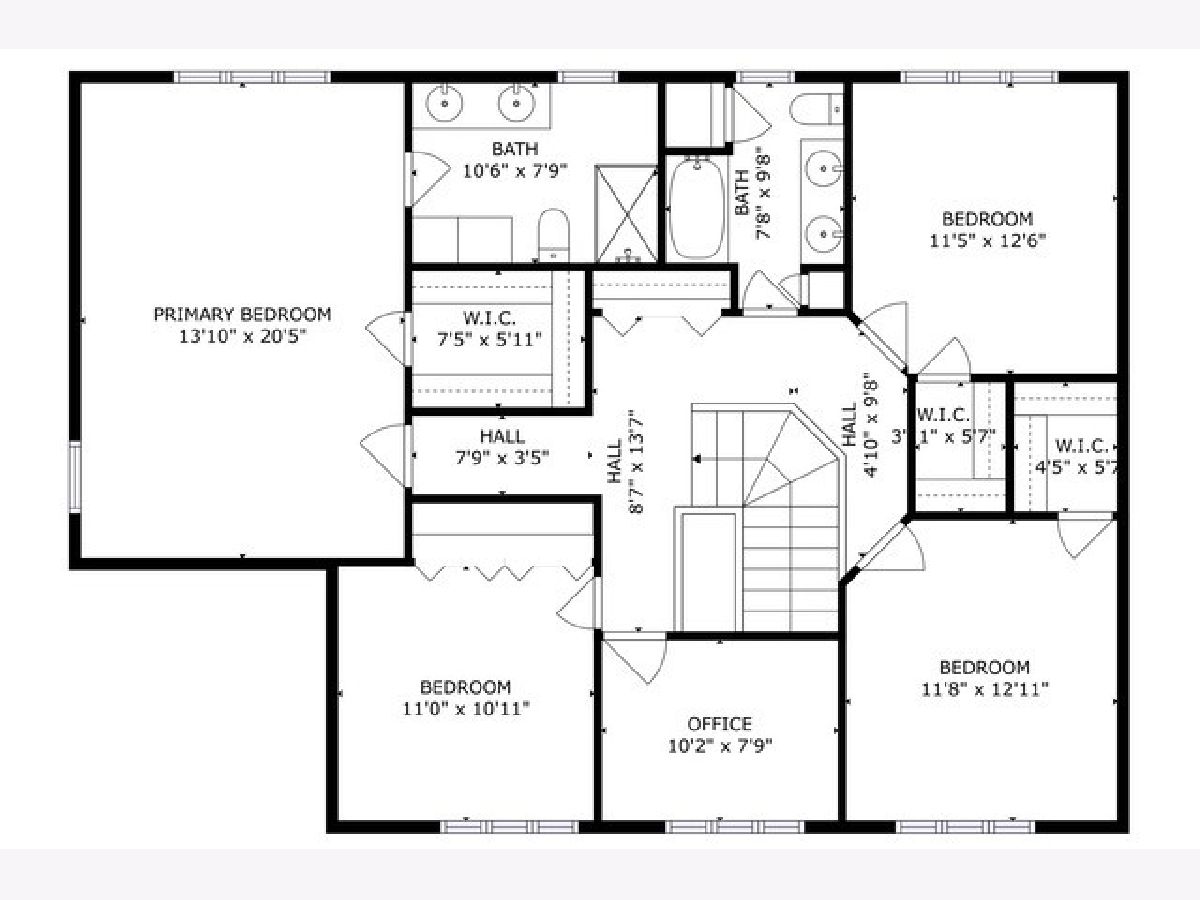
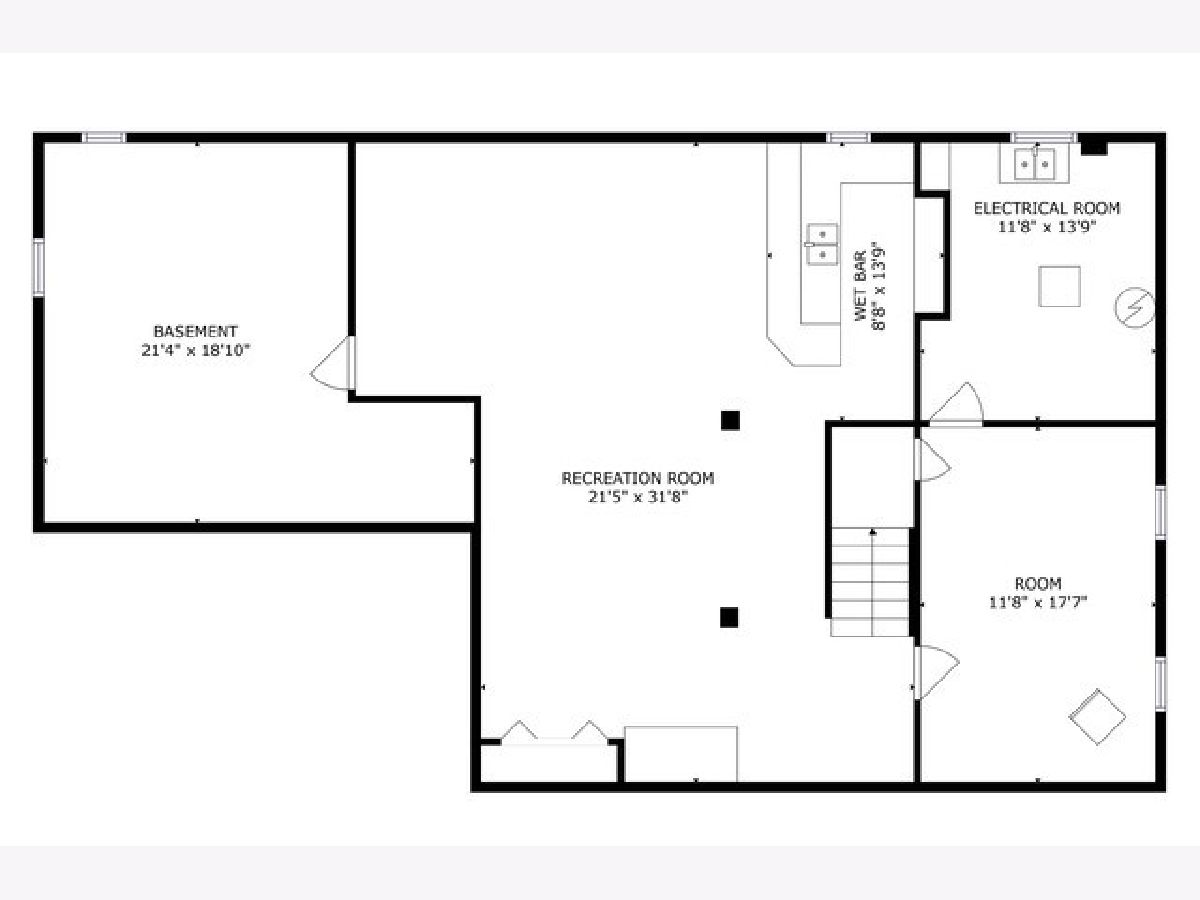
Room Specifics
Total Bedrooms: 5
Bedrooms Above Ground: 5
Bedrooms Below Ground: 0
Dimensions: —
Floor Type: —
Dimensions: —
Floor Type: —
Dimensions: —
Floor Type: —
Dimensions: —
Floor Type: —
Full Bathrooms: 3
Bathroom Amenities: Double Sink
Bathroom in Basement: 0
Rooms: —
Basement Description: Finished
Other Specifics
| 2 | |
| — | |
| Concrete | |
| — | |
| — | |
| 88X115 | |
| — | |
| — | |
| — | |
| — | |
| Not in DB | |
| — | |
| — | |
| — | |
| — |
Tax History
| Year | Property Taxes |
|---|
Contact Agent
Nearby Similar Homes
Nearby Sold Comparables
Contact Agent
Listing Provided By
Coldwell Banker Realty


