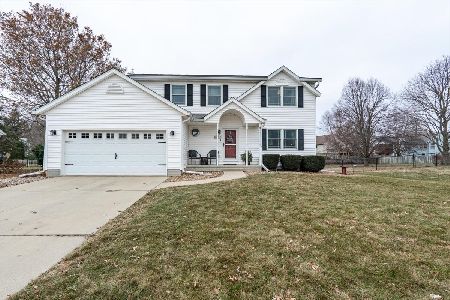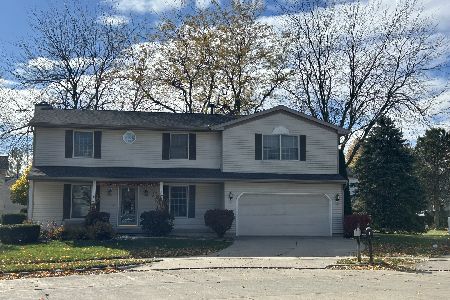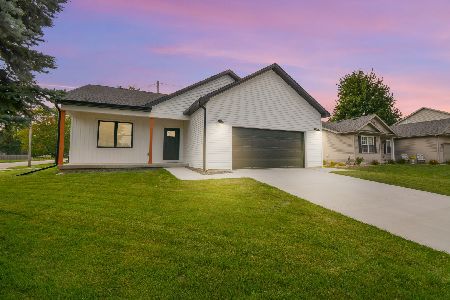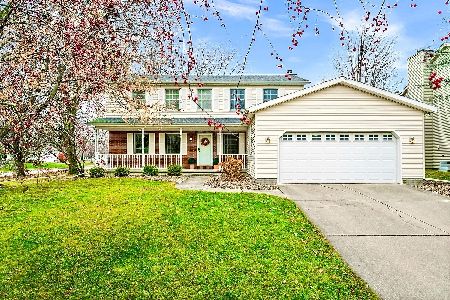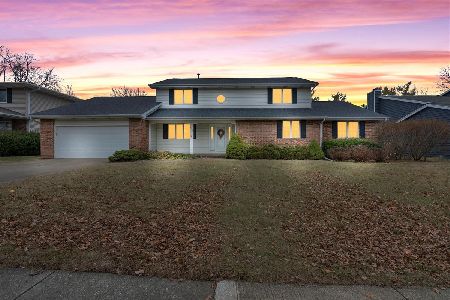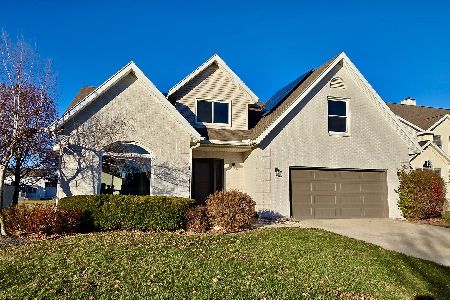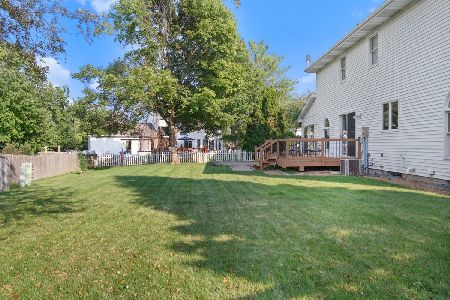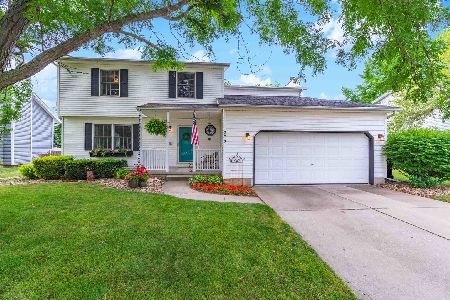3412 Windmill Road, Bloomington, Illinois 61704
$167,900
|
Sold
|
|
| Status: | Closed |
| Sqft: | 1,916 |
| Cost/Sqft: | $89 |
| Beds: | 4 |
| Baths: | 3 |
| Year Built: | 1988 |
| Property Taxes: | $3,936 |
| Days On Market: | 4597 |
| Lot Size: | 0,00 |
Description
Charming 2 story, terrific fenced yard, spacious family rm with cathedral ceiling & built-in shelving around gorgeous WB fireplace with brick surround, breakfast bar, vaulted ceilings in master bed & bath & hall bath. High efficiency furnace & air 2011, all stainless steel kitchen appliances & w&d negotiable, main floor carpet 2010, roof 2008, windows 2004, patio 2010, water powered back up system, whole house surge protector, (all dates apprx), New carpet on stairs and 2nd floor to be installed mid-July)!
Property Specifics
| Single Family | |
| — | |
| Traditional | |
| 1988 | |
| Partial | |
| — | |
| No | |
| — |
| Mc Lean | |
| Old Farm Lakes | |
| 150 / Annual | |
| — | |
| Public | |
| Public Sewer | |
| 10241841 | |
| 422112204015 |
Nearby Schools
| NAME: | DISTRICT: | DISTANCE: | |
|---|---|---|---|
|
Grade School
Washington Elementary |
87 | — | |
|
Middle School
Bloomington Jr High |
87 | Not in DB | |
|
High School
Bloomington High School |
87 | Not in DB | |
Property History
| DATE: | EVENT: | PRICE: | SOURCE: |
|---|---|---|---|
| 12 Sep, 2013 | Sold | $167,900 | MRED MLS |
| 24 Jul, 2013 | Under contract | $169,900 | MRED MLS |
| 20 Jun, 2013 | Listed for sale | $179,900 | MRED MLS |
| 10 Mar, 2017 | Sold | $189,900 | MRED MLS |
| 24 Jan, 2017 | Under contract | $189,900 | MRED MLS |
| 23 Jan, 2017 | Listed for sale | $189,900 | MRED MLS |
Room Specifics
Total Bedrooms: 4
Bedrooms Above Ground: 4
Bedrooms Below Ground: 0
Dimensions: —
Floor Type: Carpet
Dimensions: —
Floor Type: Carpet
Dimensions: —
Floor Type: Carpet
Full Bathrooms: 3
Bathroom Amenities: —
Bathroom in Basement: —
Rooms: Foyer
Basement Description: Unfinished,Bathroom Rough-In
Other Specifics
| 2 | |
| — | |
| — | |
| Patio | |
| Fenced Yard,Landscaped | |
| 36.06X17.48X115X75X30X116. | |
| Pull Down Stair | |
| Full | |
| Vaulted/Cathedral Ceilings, Skylight(s), Bar-Wet, Built-in Features | |
| Dishwasher, Refrigerator, Range, Washer, Dryer, Microwave | |
| Not in DB | |
| — | |
| — | |
| — | |
| Wood Burning |
Tax History
| Year | Property Taxes |
|---|---|
| 2013 | $3,936 |
| 2017 | $4,223 |
Contact Agent
Nearby Similar Homes
Nearby Sold Comparables
Contact Agent
Listing Provided By
Coldwell Banker The Real Estate Group

