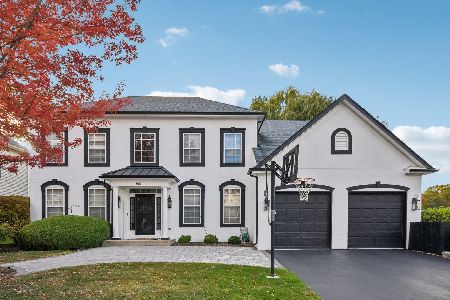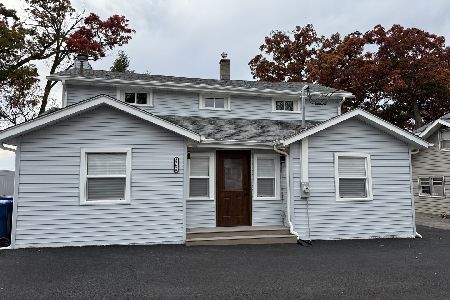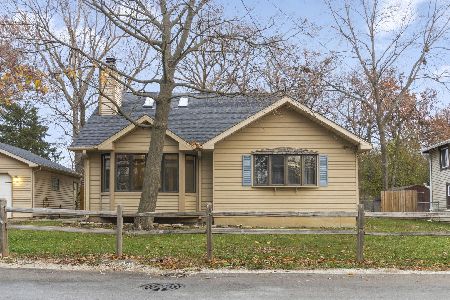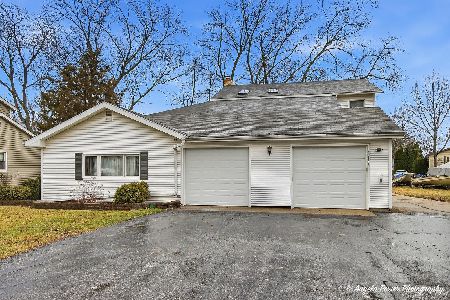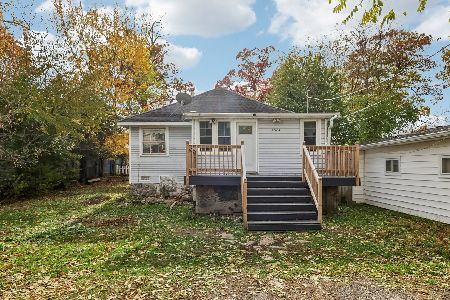34128 Wooded Glen Drive, Grayslake, Illinois 60030
$465,000
|
Sold
|
|
| Status: | Closed |
| Sqft: | 3,980 |
| Cost/Sqft: | $126 |
| Beds: | 5 |
| Baths: | 4 |
| Year Built: | 1997 |
| Property Taxes: | $13,958 |
| Days On Market: | 507 |
| Lot Size: | 0,19 |
Description
This outstanding home in the highly sought-after neighborhood of Wooded Glen offers a perfect blend of luxury and functionality. With a generous 3980 sq. ft. of living space, this residence features 6 bedrooms (including a versatile first-floor bedroom), 3.5 bathrooms, dual staircases, and an unfinished basement that awaits your creative touch. The expansive open floor plan includes a spacious living room and dining area, ideal for entertaining guests. The kitchen is a chef's dream, boasting a stainless steel Thermador oven and range hood, an electric oven with a warming drawer, ample cabinetry, an island, and Corian countertops. It also features a walk-in pantry and wine fridge. The kitchen seamlessly flows into the family room, which is highlighted by a cozy fireplace, built-ins, and a wall of windows that frame picturesque views and flood the space with natural light. Step outside from the kitchen onto a deck with a gas line hookup, where you can enjoy serene views of a yard with mature trees and well-maintained landscaping. The first floor also includes a 6th bedroom that could serve as an office or playroom. Upstairs, the expansive primary suite boasts a tray ceiling and overlooks the beautifully landscaped backyard. It features two walk-in closets and a luxurious en-suite bath with a soaking tub, separate shower, and double vanity. The second floor also houses 4 additional generously-sized bedrooms, including one with an en-suite bathroom and two that share a Jack & Jill bathroom. The massive basement offers endless possibilities for recreation and entertainment, whether you envision a home theater, pool table, or something else entirely. The home also has a whole house backup power generator! This home's prime location provides convenient access to shopping, dining, schools, I-94, and walking paths. Additionally, it's just steps away from a stocked pond, adding to its appeal. This property truly offers a blend of luxury, space, and convenience in a coveted community.
Property Specifics
| Single Family | |
| — | |
| — | |
| 1997 | |
| — | |
| RUTHERFORD | |
| No | |
| 0.19 |
| Lake | |
| Wooded Glen | |
| 600 / Annual | |
| — | |
| — | |
| — | |
| 12146050 | |
| 07302130230000 |
Nearby Schools
| NAME: | DISTRICT: | DISTANCE: | |
|---|---|---|---|
|
Grade School
Woodland Primary School |
50 | — | |
|
Middle School
Woodland Middle School |
50 | Not in DB | |
|
High School
Warren Township High School |
121 | Not in DB | |
Property History
| DATE: | EVENT: | PRICE: | SOURCE: |
|---|---|---|---|
| 14 Dec, 2010 | Sold | $346,000 | MRED MLS |
| 9 Nov, 2010 | Under contract | $350,000 | MRED MLS |
| — | Last price change | $365,000 | MRED MLS |
| 23 Feb, 2010 | Listed for sale | $445,000 | MRED MLS |
| 24 Jan, 2025 | Sold | $465,000 | MRED MLS |
| 7 Dec, 2024 | Under contract | $499,900 | MRED MLS |
| — | Last price change | $515,000 | MRED MLS |
| 23 Aug, 2024 | Listed for sale | $515,000 | MRED MLS |

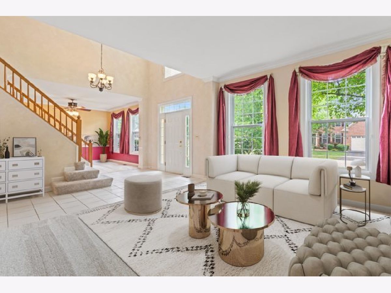
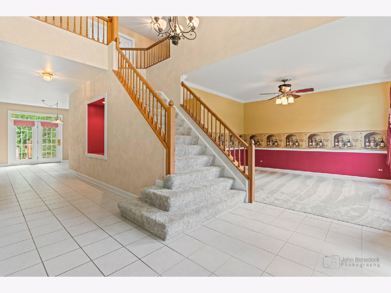
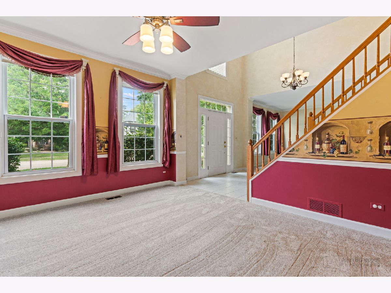
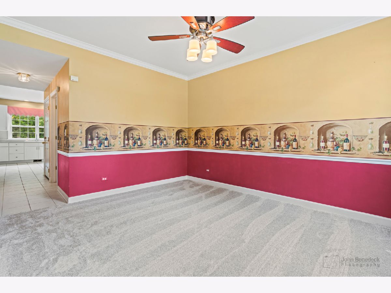
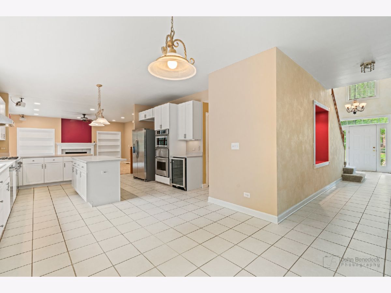
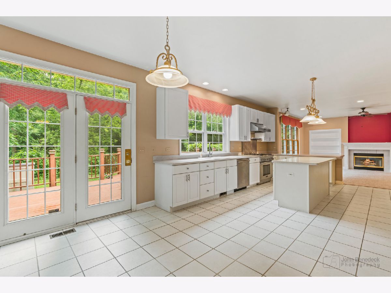
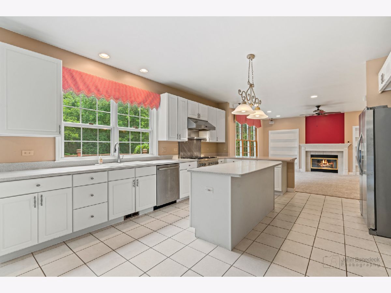
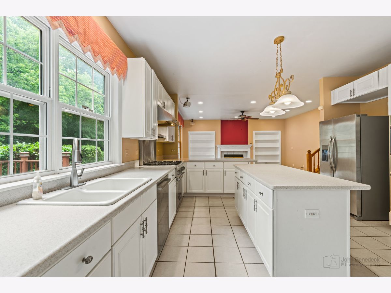
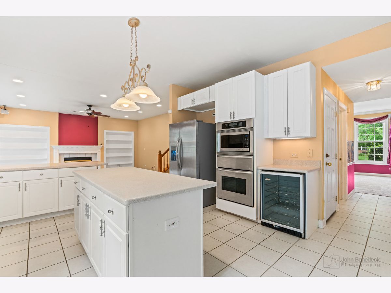
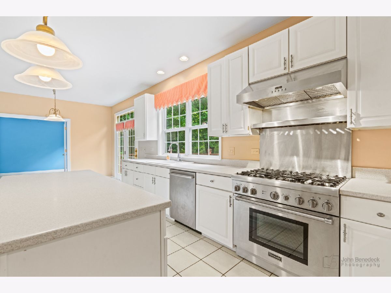
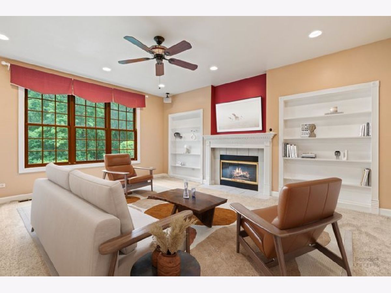
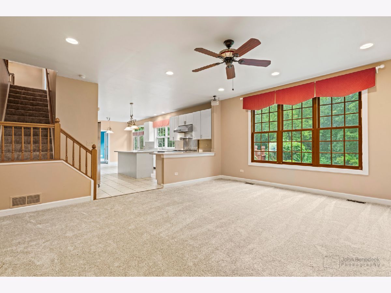
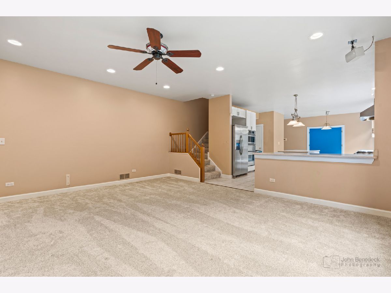
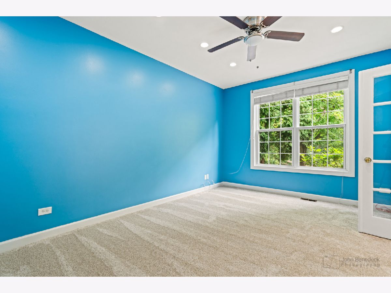
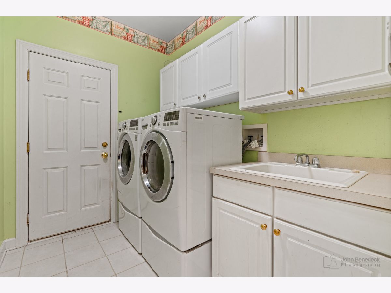
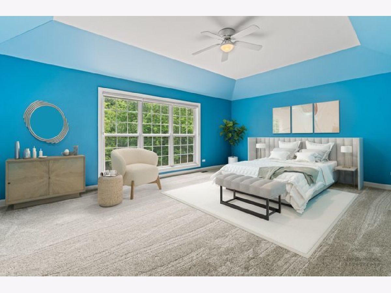
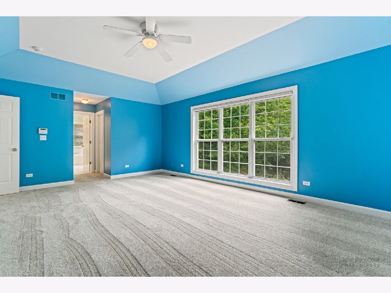
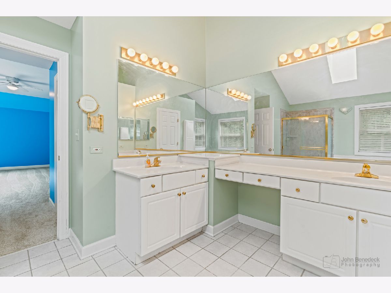
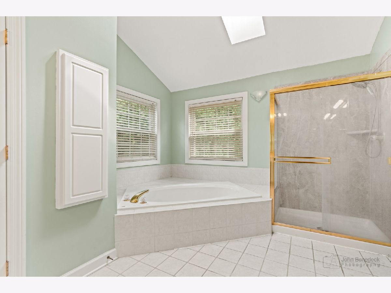
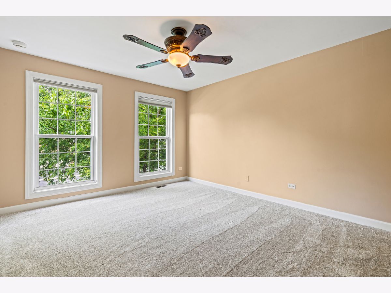
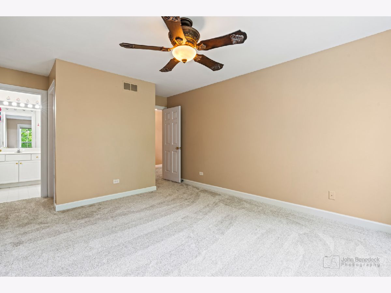
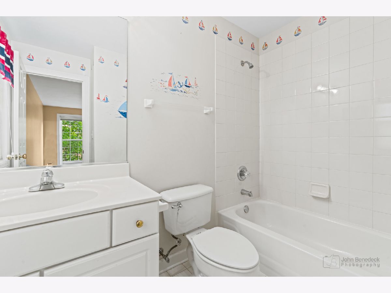
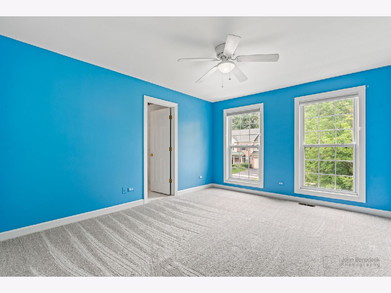
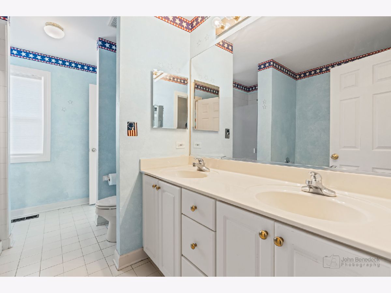
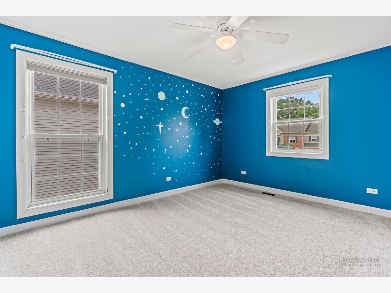
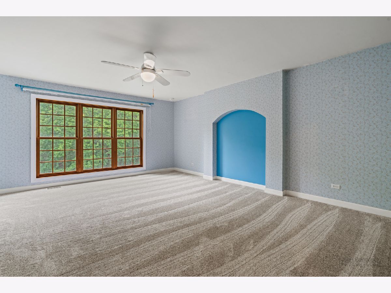
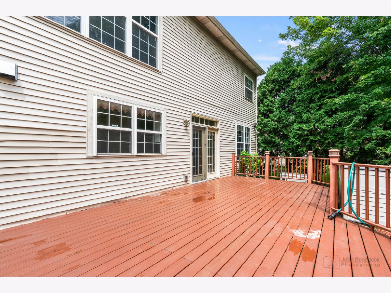
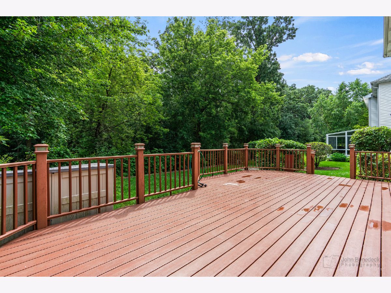
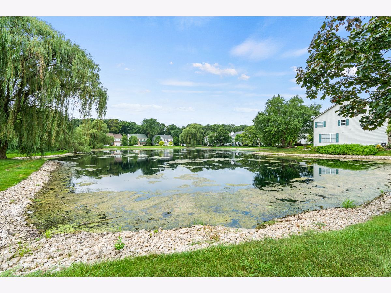
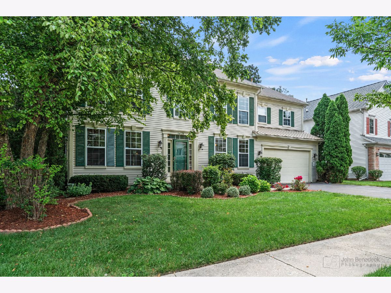
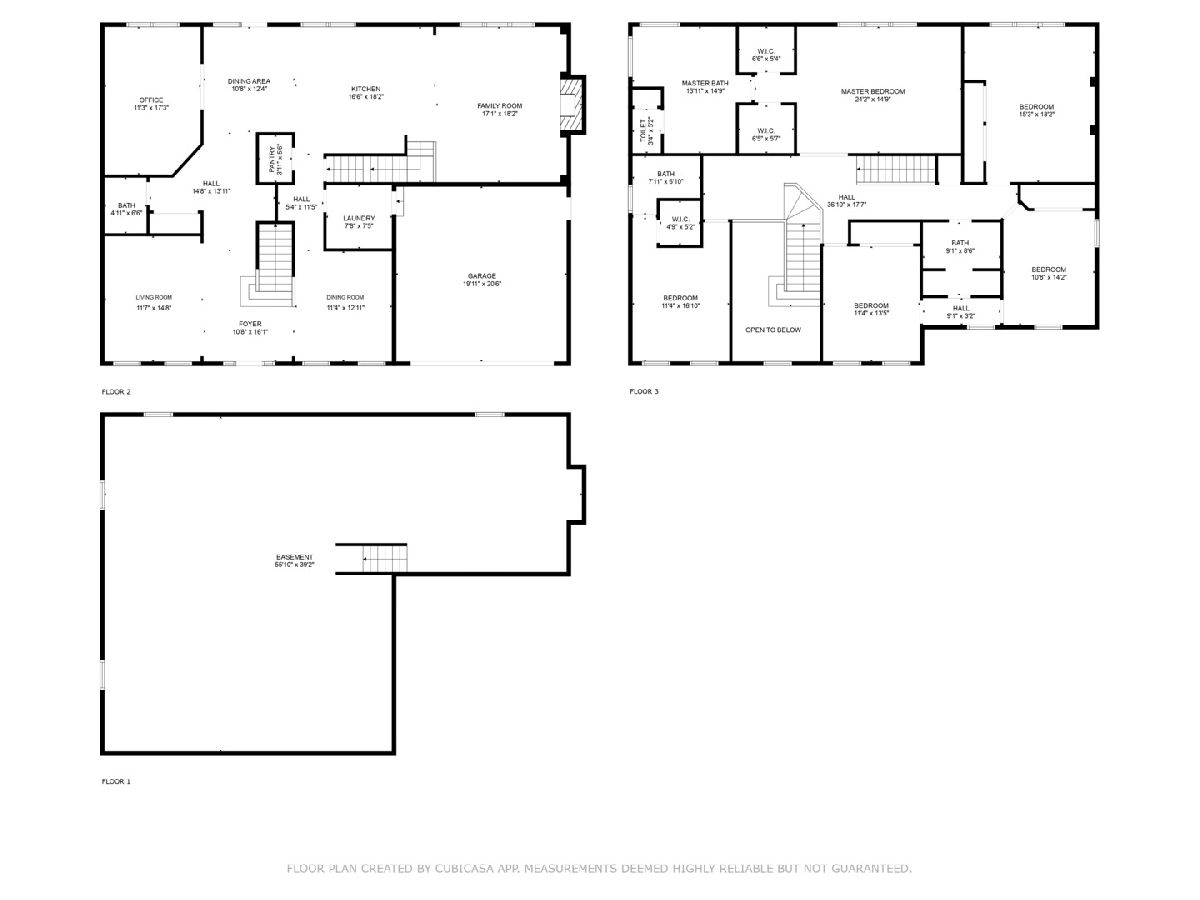
Room Specifics
Total Bedrooms: 5
Bedrooms Above Ground: 5
Bedrooms Below Ground: 0
Dimensions: —
Floor Type: —
Dimensions: —
Floor Type: —
Dimensions: —
Floor Type: —
Dimensions: —
Floor Type: —
Full Bathrooms: 4
Bathroom Amenities: Separate Shower,Double Sink,Soaking Tub
Bathroom in Basement: 0
Rooms: —
Basement Description: Unfinished,Egress Window
Other Specifics
| 2 | |
| — | |
| Asphalt | |
| — | |
| — | |
| 76X110 | |
| Full,Unfinished | |
| — | |
| — | |
| — | |
| Not in DB | |
| — | |
| — | |
| — | |
| — |
Tax History
| Year | Property Taxes |
|---|---|
| 2010 | $10,086 |
| 2025 | $13,958 |
Contact Agent
Nearby Similar Homes
Nearby Sold Comparables
Contact Agent
Listing Provided By
Redfin Corporation

