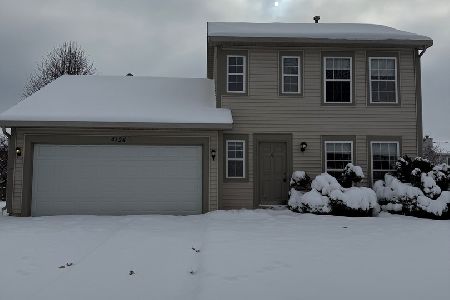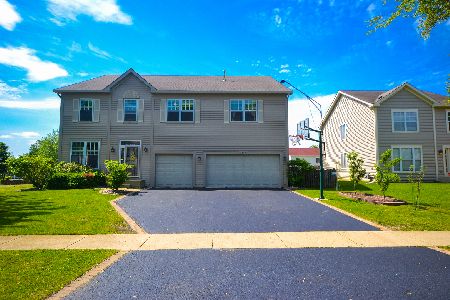3413 Alyssa Street, Plano, Illinois 60545
$248,000
|
Sold
|
|
| Status: | Closed |
| Sqft: | 2,400 |
| Cost/Sqft: | $104 |
| Beds: | 4 |
| Baths: | 4 |
| Year Built: | 2005 |
| Property Taxes: | $7,341 |
| Days On Market: | 2920 |
| Lot Size: | 0,27 |
Description
Beautiful home in Lakewood Springs offers 5 bedrooms, 3.5 baths, formal Living & Dining room, Kitchen w/island & all Stainless Steel appliances staying including Washer & Dryer. Beautiful Hardwood floors throughout first level. Lush, professionally landscaped lot that backs up to the POND with a Fenced in huge yard and Paved Patio and walkways, 25X10 extended Porch. Full Finished Basement with additional bedroom and full bath, and with a dry bar for entertaining. Many upgrades are included such as New Architectural Shingled Roof, New Vinyl Windows with a lifetime warranty, 2nd laundry room attached to Master Bedroom, Extra office, New Quartzite Counter tops, Jacuzi Tub, and much more! The Lakewood Springs community has 2 Clubhouses with reception area, swimming pool, tennis & volley ball courts. Park near by. This is a must see!!!
Property Specifics
| Single Family | |
| — | |
| Traditional | |
| 2005 | |
| Full | |
| JEFFERSON | |
| Yes | |
| 0.27 |
| Kendall | |
| Lakewood Springs | |
| 35 / Monthly | |
| Clubhouse,Exercise Facilities,Pool,Lake Rights | |
| Lake Michigan | |
| Public Sewer | |
| 09845353 | |
| 0125108013 |
Nearby Schools
| NAME: | DISTRICT: | DISTANCE: | |
|---|---|---|---|
|
Grade School
P H Miller Elementary School |
88 | — | |
|
Middle School
Plano Middle School |
88 | Not in DB | |
|
High School
Plano High School |
88 | Not in DB | |
Property History
| DATE: | EVENT: | PRICE: | SOURCE: |
|---|---|---|---|
| 24 Apr, 2018 | Sold | $248,000 | MRED MLS |
| 6 Mar, 2018 | Under contract | $249,900 | MRED MLS |
| 31 Jan, 2018 | Listed for sale | $249,900 | MRED MLS |
Room Specifics
Total Bedrooms: 5
Bedrooms Above Ground: 4
Bedrooms Below Ground: 1
Dimensions: —
Floor Type: Carpet
Dimensions: —
Floor Type: Hardwood
Dimensions: —
Floor Type: Hardwood
Dimensions: —
Floor Type: —
Full Bathrooms: 4
Bathroom Amenities: Whirlpool,Separate Shower,Handicap Shower,Double Sink
Bathroom in Basement: 1
Rooms: Bedroom 5,Office
Basement Description: Finished
Other Specifics
| 2 | |
| Concrete Perimeter | |
| Asphalt,Brick | |
| Porch, Brick Paver Patio | |
| Fenced Yard,Landscaped,Pond(s) | |
| 33X47X146X80X152 | |
| — | |
| Full | |
| Bar-Dry, Hardwood Floors, First Floor Bedroom, First Floor Laundry, Second Floor Laundry | |
| Range, Microwave, Dishwasher, Refrigerator, Washer, Dryer, Disposal, Stainless Steel Appliance(s), Wine Refrigerator | |
| Not in DB | |
| Clubhouse, Pool, Tennis Courts | |
| — | |
| — | |
| Electric, Decorative |
Tax History
| Year | Property Taxes |
|---|---|
| 2018 | $7,341 |
Contact Agent
Nearby Sold Comparables
Contact Agent
Listing Provided By
Right Source Solutions





