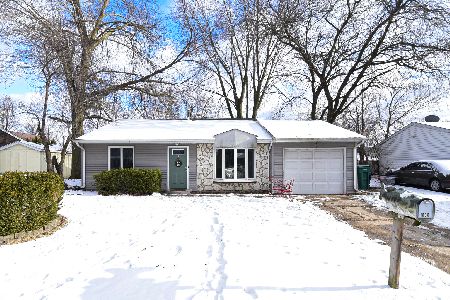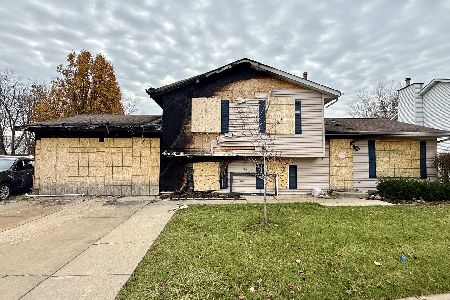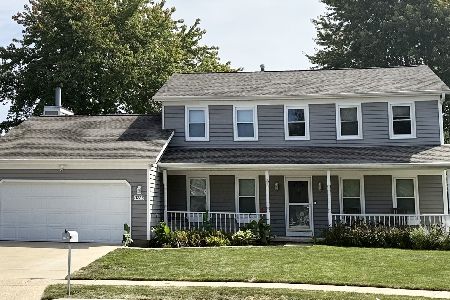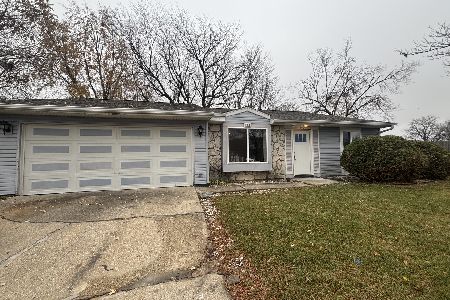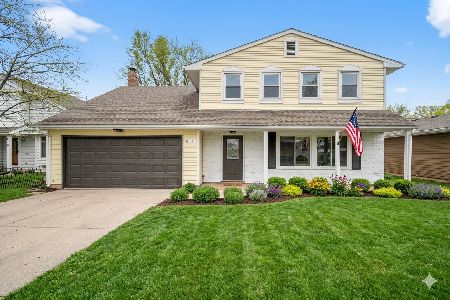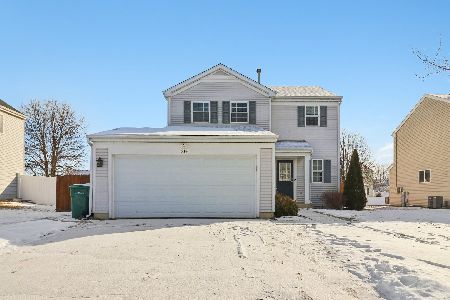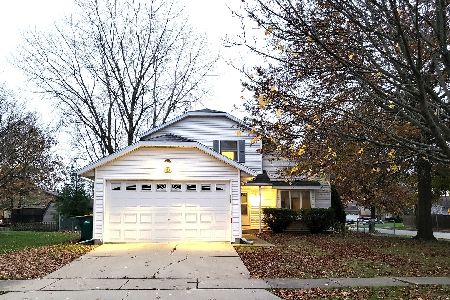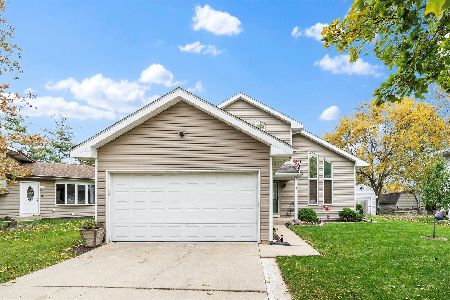3413 Cathy Drive, Joliet, Illinois 60431
$175,700
|
Sold
|
|
| Status: | Closed |
| Sqft: | 1,810 |
| Cost/Sqft: | $97 |
| Beds: | 4 |
| Baths: | 2 |
| Year Built: | 1990 |
| Property Taxes: | $4,651 |
| Days On Market: | 2754 |
| Lot Size: | 0,16 |
Description
Excellent location and price on this 4 bedroom quad level on an oversized lot. Subdivision is across the street from Joliet Junior College, minutes to I-55 or I-80, and Grade School in the subdivision. Property being sold "as is" but will qualify for all types of financing. Please note the following will be completed in the next 25 days 1)loose railing spindles secured 2)deck will be power washed, and deck and railings stained 3)missing downspout extension installed on rear of property and repair downspout on rear deck 4)all missing switch plate covers 5)Ripped Screens repaired. Open concept, vaulted ceilings in kitchen, living and dining rooms, finished basement oversized family room with fireplace. New radon Mitigation system installed. Buyer is responsible for all real estate transfer taxes no survey provided. Seller has a 21-day Offer submission period 08/17/2018 -09/07/2018. Highest and Best to be submitted by buyer. See 21-Day Marketing Period form under additional information.
Property Specifics
| Single Family | |
| — | |
| Tri-Level | |
| 1990 | |
| Partial | |
| — | |
| No | |
| 0.16 |
| Will | |
| Cambridge | |
| 0 / Not Applicable | |
| None | |
| Public | |
| Public Sewer | |
| 10055129 | |
| 0506232520110000 |
Nearby Schools
| NAME: | DISTRICT: | DISTANCE: | |
|---|---|---|---|
|
Grade School
Troy Heritage Trail School |
30C | — | |
|
Middle School
Troy Middle School |
30C | Not in DB | |
|
High School
Joliet West High School |
204 | Not in DB | |
|
Alternate Elementary School
William B Orenic |
— | Not in DB | |
Property History
| DATE: | EVENT: | PRICE: | SOURCE: |
|---|---|---|---|
| 11 Oct, 2018 | Sold | $175,700 | MRED MLS |
| 14 Sep, 2018 | Under contract | $174,900 | MRED MLS |
| 17 Aug, 2018 | Listed for sale | $174,900 | MRED MLS |
Room Specifics
Total Bedrooms: 4
Bedrooms Above Ground: 4
Bedrooms Below Ground: 0
Dimensions: —
Floor Type: Carpet
Dimensions: —
Floor Type: Carpet
Dimensions: —
Floor Type: Carpet
Full Bathrooms: 2
Bathroom Amenities: —
Bathroom in Basement: 0
Rooms: Recreation Room
Basement Description: Partially Finished
Other Specifics
| 2 | |
| Concrete Perimeter | |
| Concrete | |
| Deck | |
| Corner Lot | |
| 86 X 110 | |
| Unfinished | |
| None | |
| Vaulted/Cathedral Ceilings, Wood Laminate Floors | |
| — | |
| Not in DB | |
| Sidewalks, Street Lights, Street Paved | |
| — | |
| — | |
| — |
Tax History
| Year | Property Taxes |
|---|---|
| 2018 | $4,651 |
Contact Agent
Nearby Similar Homes
Contact Agent
Listing Provided By
Dow Realty

