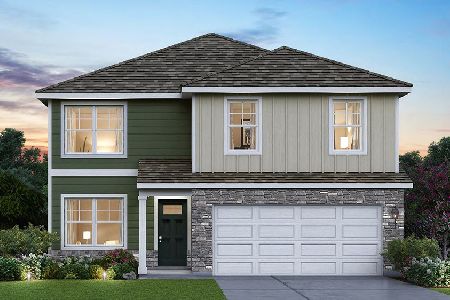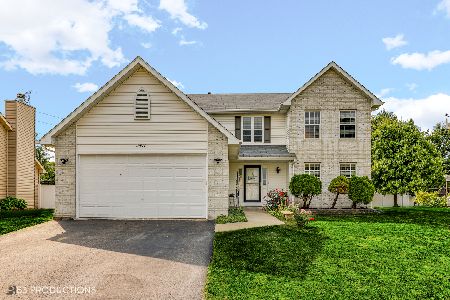3413 Grass Lake Drive, Joliet, Illinois 60435
$266,000
|
Sold
|
|
| Status: | Closed |
| Sqft: | 2,121 |
| Cost/Sqft: | $123 |
| Beds: | 4 |
| Baths: | 3 |
| Year Built: | 2005 |
| Property Taxes: | $6,029 |
| Days On Market: | 1995 |
| Lot Size: | 0,21 |
Description
Honey,stop the car! Here's a fantastic two story with so much to offer. Four bedrooms, two and a half baths in desirable Plainfield school district 202. Interior features combined living room/dining room great for formal entertaining. Spacious kitchen with breakfast area has lots of cabinets, stainless steel appliances and pantries. Large family room with cathedral ceilings and fireplace with gas starter and gas logs. Convenient first floor powder room. Second floor has four large bedrooms all with ceiling/fan lighting, loft area and large closets. King sized bedroom with cathedral ceilings. Large master bath with walk in shower. Large unfinished basement with roughed in plumbing for another bathroom. High ceilings ready to be finished. New water heater, sump and ejector pumps. Washer/dryer and utility sink included. Professionally landscaped fenced yard with Paver brick patio great for barbecues. Playset included. Maintenance free exterior with inviting front porch. Great location close to shopping and expressways. Truly a great investment.
Property Specifics
| Single Family | |
| — | |
| — | |
| 2005 | |
| Full | |
| — | |
| No | |
| 0.21 |
| Will | |
| Stone Creek | |
| 180 / Annual | |
| Other | |
| Lake Michigan | |
| Public Sewer | |
| 10817940 | |
| 0603243120080000 |
Nearby Schools
| NAME: | DISTRICT: | DISTANCE: | |
|---|---|---|---|
|
Grade School
Central Elementary School |
202 | — | |
|
Middle School
Indian Trail Middle School |
202 | Not in DB | |
|
High School
Plainfield Central High School |
202 | Not in DB | |
Property History
| DATE: | EVENT: | PRICE: | SOURCE: |
|---|---|---|---|
| 23 Sep, 2020 | Sold | $266,000 | MRED MLS |
| 17 Aug, 2020 | Under contract | $259,900 | MRED MLS |
| 13 Aug, 2020 | Listed for sale | $259,900 | MRED MLS |
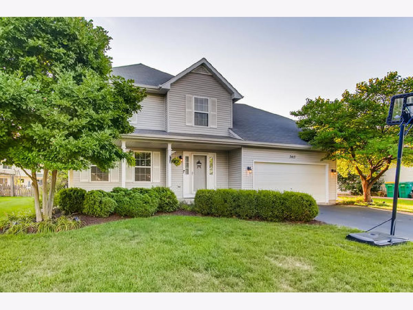
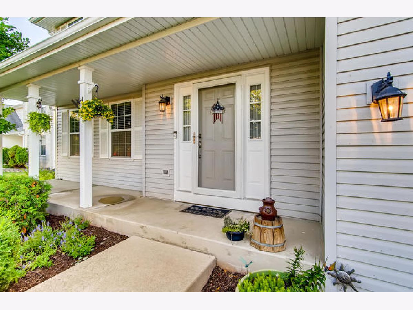
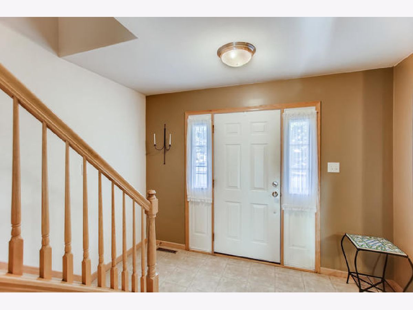
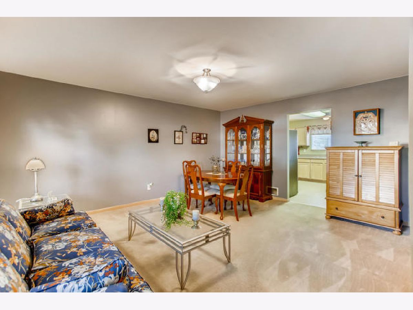
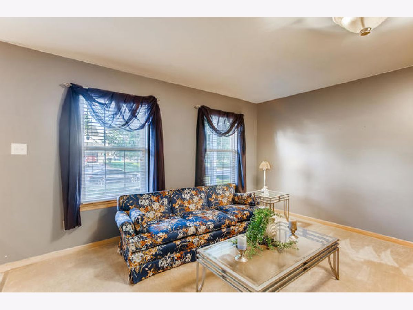
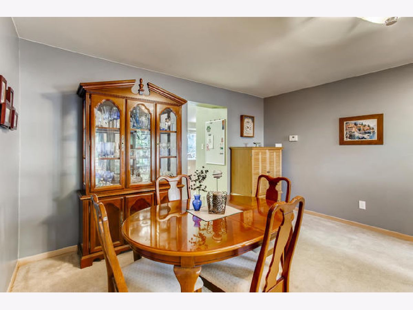
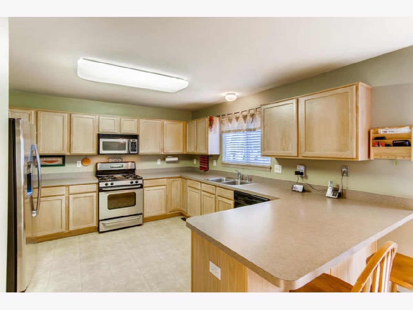
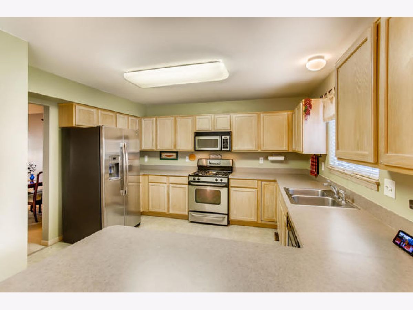
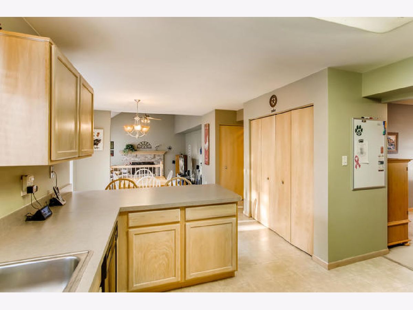
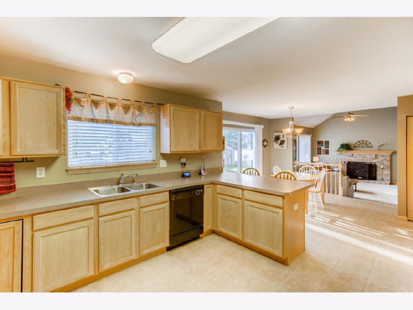
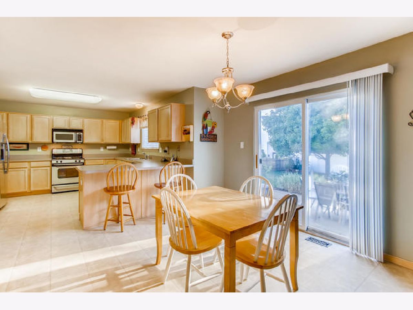
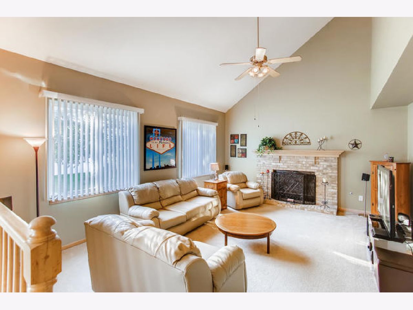
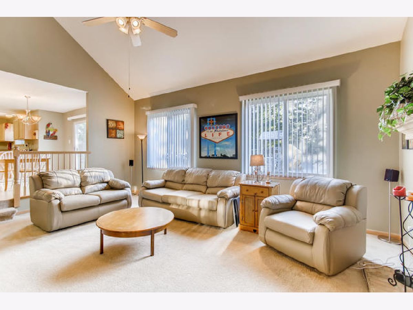
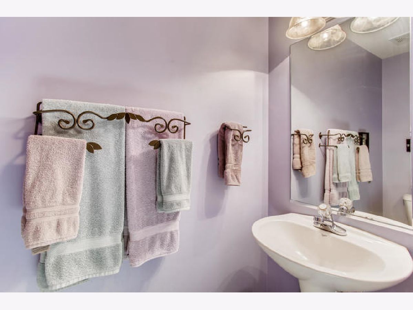
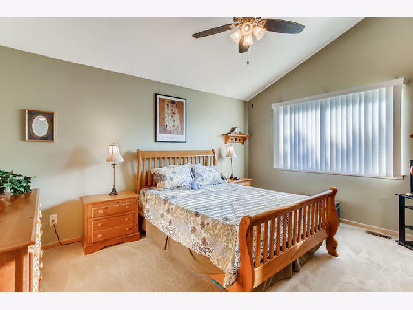
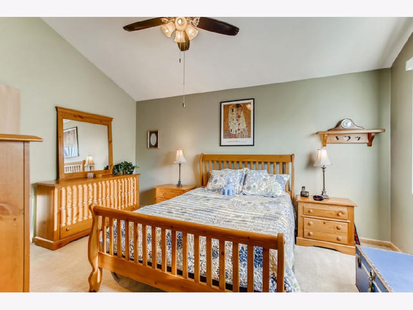
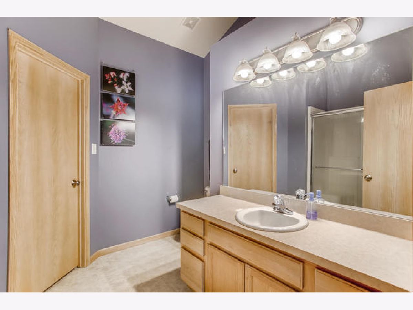
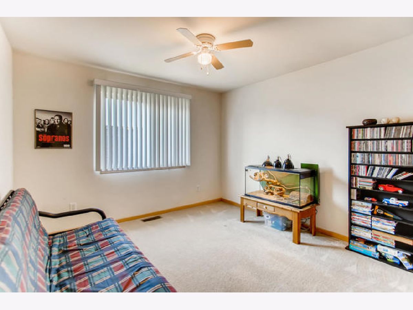
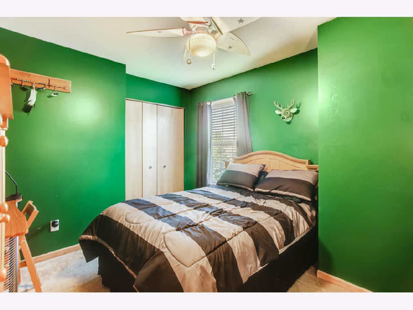
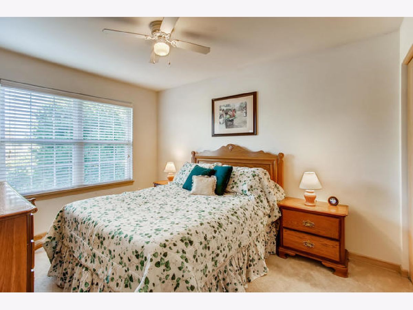
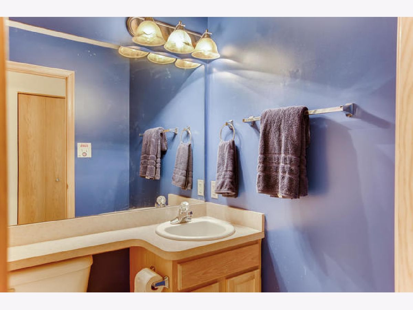
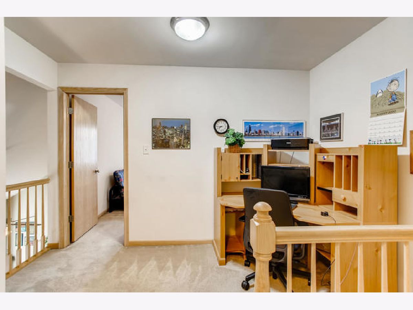
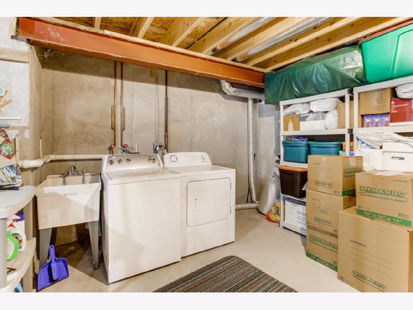
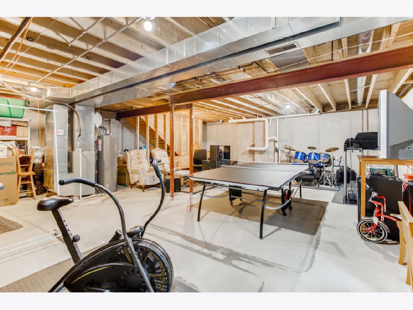
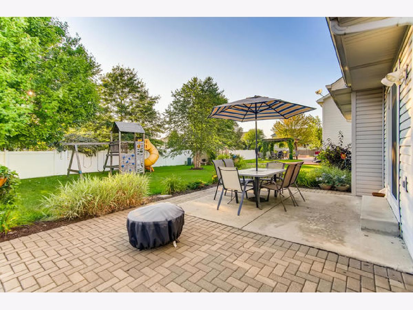
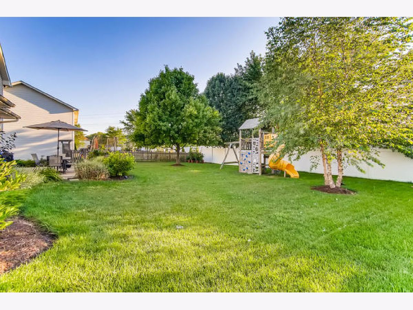
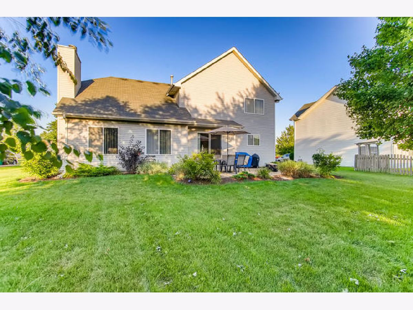
Room Specifics
Total Bedrooms: 4
Bedrooms Above Ground: 4
Bedrooms Below Ground: 0
Dimensions: —
Floor Type: Carpet
Dimensions: —
Floor Type: Carpet
Dimensions: —
Floor Type: Carpet
Full Bathrooms: 3
Bathroom Amenities: Separate Shower
Bathroom in Basement: 0
Rooms: Loft
Basement Description: Unfinished
Other Specifics
| 2.5 | |
| — | |
| — | |
| Patio, Porch | |
| — | |
| 70.6X125.9X71.3X126 | |
| — | |
| Full | |
| — | |
| Range, Microwave, Dishwasher, Refrigerator, Disposal, Stainless Steel Appliance(s) | |
| Not in DB | |
| Sidewalks, Street Paved | |
| — | |
| — | |
| Wood Burning, Gas Log, Gas Starter, Includes Accessories |
Tax History
| Year | Property Taxes |
|---|---|
| 2020 | $6,029 |
Contact Agent
Nearby Similar Homes
Nearby Sold Comparables
Contact Agent
Listing Provided By
United Real Estate - Chicago

