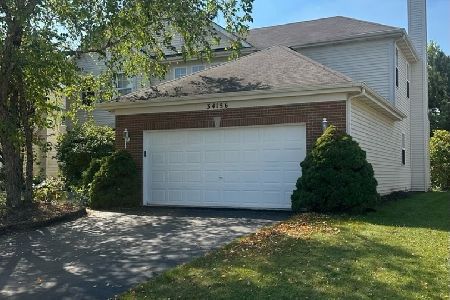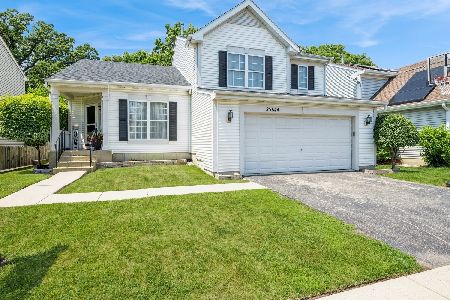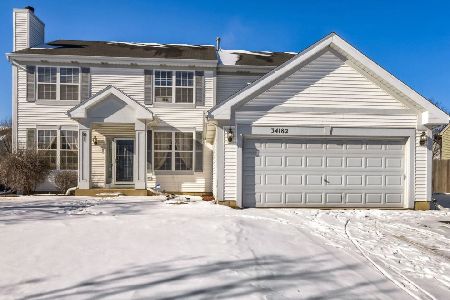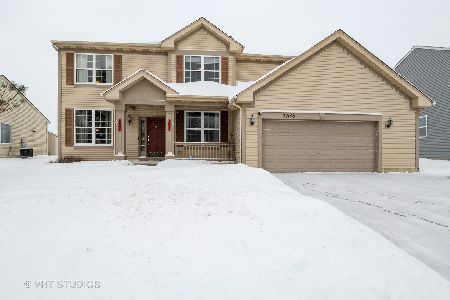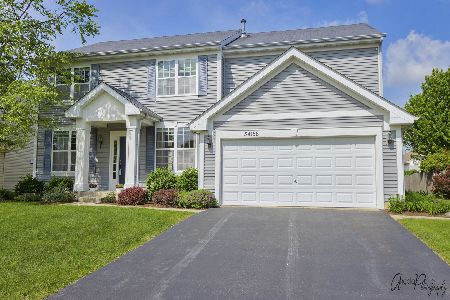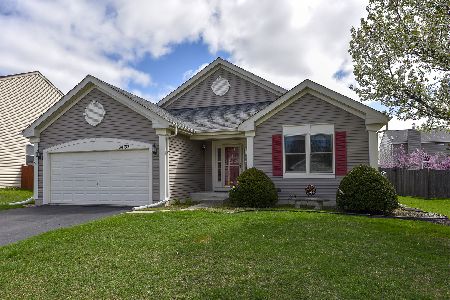34130 Bluestem Road, Round Lake, Illinois 60073
$223,750
|
Sold
|
|
| Status: | Closed |
| Sqft: | 1,965 |
| Cost/Sqft: | $118 |
| Beds: | 3 |
| Baths: | 3 |
| Year Built: | 2003 |
| Property Taxes: | $6,449 |
| Days On Market: | 2552 |
| Lot Size: | 0,19 |
Description
This Move-in ready home Located in the Prairie Pointe Subdivision, has an Open Floor plan with Hardwood Flooring in the Living Room, Dining Room, & Kitchen areas. The kitchen over looks the Family room where you can enjoy the coziness of the Heatilator Fireplace, private Den & access to the Screened Patio and Spacious backyard. The Upper level gives you 3 total bedrooms, a full bath. And you can just Relax in the Master bedroom with a full tub & shower, His & Hers double sinks, & a 11 x 8 Walk-in Closet. Don't over look the 34 x 22 unfinished Sub-Basement basement for your Storage needs, & you can't miss the HUGE 3-CAR Garage for your TOYS... With Big Hollow Schools, parks and bike/hiking trails, & your close to Metra too, this home is a keeper..
Property Specifics
| Single Family | |
| — | |
| Tri-Level | |
| 2003 | |
| Full | |
| EASTON | |
| No | |
| 0.19 |
| Lake | |
| Prairie Pointe | |
| 0 / Not Applicable | |
| None | |
| Community Well | |
| Public Sewer | |
| 10265837 | |
| 05243140130000 |
Nearby Schools
| NAME: | DISTRICT: | DISTANCE: | |
|---|---|---|---|
|
Grade School
Big Hollow Elementary School |
38 | — | |
|
Middle School
Big Hollow School |
38 | Not in DB | |
|
High School
Grant Community High School |
124 | Not in DB | |
Property History
| DATE: | EVENT: | PRICE: | SOURCE: |
|---|---|---|---|
| 8 Aug, 2014 | Sold | $196,500 | MRED MLS |
| 1 Jul, 2014 | Under contract | $202,000 | MRED MLS |
| — | Last price change | $209,999 | MRED MLS |
| 10 Apr, 2014 | Listed for sale | $215,000 | MRED MLS |
| 28 Mar, 2019 | Sold | $223,750 | MRED MLS |
| 24 Feb, 2019 | Under contract | $231,900 | MRED MLS |
| 6 Feb, 2019 | Listed for sale | $231,900 | MRED MLS |
Room Specifics
Total Bedrooms: 3
Bedrooms Above Ground: 3
Bedrooms Below Ground: 0
Dimensions: —
Floor Type: Carpet
Dimensions: —
Floor Type: Carpet
Full Bathrooms: 3
Bathroom Amenities: Separate Shower,Garden Tub
Bathroom in Basement: 0
Rooms: Den,Walk In Closet,Other Room
Basement Description: Unfinished,Sub-Basement
Other Specifics
| 3 | |
| Concrete Perimeter | |
| Asphalt | |
| Patio, Screened Patio, Storms/Screens | |
| Landscaped | |
| 8276 | |
| Unfinished | |
| Full | |
| Vaulted/Cathedral Ceilings, Hardwood Floors | |
| Range, Microwave, Dishwasher, Refrigerator, Washer, Dryer, Disposal | |
| Not in DB | |
| Sidewalks, Street Lights, Street Paved | |
| — | |
| — | |
| Heatilator |
Tax History
| Year | Property Taxes |
|---|---|
| 2014 | $5,996 |
| 2019 | $6,449 |
Contact Agent
Nearby Similar Homes
Nearby Sold Comparables
Contact Agent
Listing Provided By
Berkshire Hathaway HomeServices Starck Real Estate

