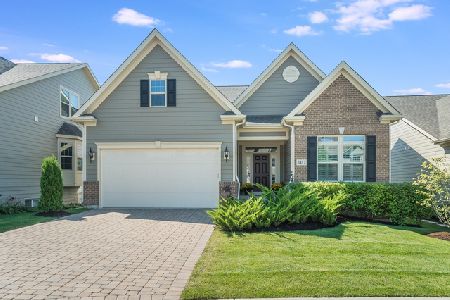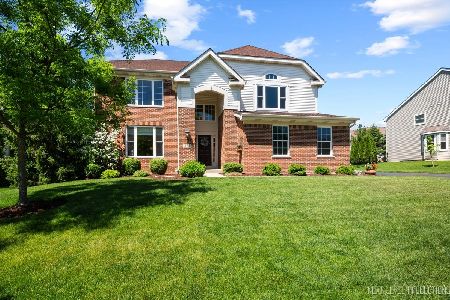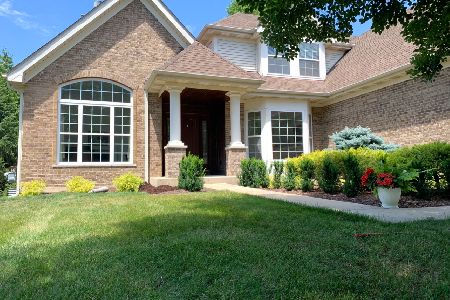3414 Ridge Pointe Drive, Geneva, Illinois 60134
$450,000
|
Sold
|
|
| Status: | Closed |
| Sqft: | 3,078 |
| Cost/Sqft: | $156 |
| Beds: | 3 |
| Baths: | 4 |
| Year Built: | 2016 |
| Property Taxes: | $15,509 |
| Days On Market: | 2179 |
| Lot Size: | 0,19 |
Description
HUGE PRICE IMPROVEMENT!!! Exquisite and gracious living in this expanded version of the luxurious Daventry model, in prestigious Prairie Ridge, of Geneva. Walking distance to Geneva Commons for premier shopping and dining, as well as minutes from two Metra stations for convenient access to the city. Upscale lighting, plantation shutters, metal balusters, handscraped hardwood floors and high end carpet throughout. Offering main floor owner's suite with extended sitting area and wall of windows overlooking lush, landscaped gardens. Perfect for entertaining with this very desirable open floor plan. Boasting an oversized trex deck and beautiful natural stone patio offering a serene outdoor living space for warm weather enjoyment. Oversized rec room with additional room for a pool table or exercise room in the finished english basement. Epoxy floor in the garage with retractable central vac to keep your cars clean. Professionally landscaped with irrigation system in the front yard is maintained by the HOA.
Property Specifics
| Single Family | |
| — | |
| Row House | |
| 2016 | |
| English | |
| DAVENTRY | |
| No | |
| 0.19 |
| Kane | |
| Prairie Ridge | |
| 208 / Monthly | |
| Lawn Care,Snow Removal | |
| Public | |
| Public Sewer | |
| 10638702 | |
| 1205103056 |
Property History
| DATE: | EVENT: | PRICE: | SOURCE: |
|---|---|---|---|
| 15 May, 2020 | Sold | $450,000 | MRED MLS |
| 8 Mar, 2020 | Under contract | $480,000 | MRED MLS |
| 16 Feb, 2020 | Listed for sale | $480,000 | MRED MLS |
Room Specifics
Total Bedrooms: 3
Bedrooms Above Ground: 3
Bedrooms Below Ground: 0
Dimensions: —
Floor Type: Carpet
Dimensions: —
Floor Type: Carpet
Full Bathrooms: 4
Bathroom Amenities: —
Bathroom in Basement: 1
Rooms: Foyer,Loft,Den,Recreation Room,Play Room
Basement Description: Finished,Egress Window
Other Specifics
| 2 | |
| Concrete Perimeter | |
| — | |
| — | |
| — | |
| 53X151X53X164 | |
| — | |
| Full | |
| Vaulted/Cathedral Ceilings, Hardwood Floors, First Floor Bedroom, In-Law Arrangement, First Floor Laundry, Walk-In Closet(s) | |
| Microwave, Dishwasher, Refrigerator, Washer, Dryer, Disposal, Stainless Steel Appliance(s), Cooktop, Built-In Oven | |
| Not in DB | |
| — | |
| — | |
| — | |
| — |
Tax History
| Year | Property Taxes |
|---|---|
| 2020 | $15,509 |
Contact Agent
Nearby Similar Homes
Nearby Sold Comparables
Contact Agent
Listing Provided By
REMAX All Pro - St Charles









