3414 Stoneway Court, Champaign, Illinois 61822
$154,000
|
Sold
|
|
| Status: | Closed |
| Sqft: | 1,356 |
| Cost/Sqft: | $117 |
| Beds: | 3 |
| Baths: | 3 |
| Year Built: | 2007 |
| Property Taxes: | $3,530 |
| Days On Market: | 1620 |
| Lot Size: | 0,00 |
Description
Move in condition & ready to occupy. Spacious 3BR, 2.5 baths, Refrigerator, Range, Microwave, Dishwasher, Washer/Dryer-AS IS-not sure if it works, Eat In Kitchen opens into family room, some newer flooring, gas log fireplace, Owner's Suite with an oversized closet, full bath and plenty of natural light. Private back lawn, backyard patio, fenced in yard. All bedrooms nicely sized.
Property Specifics
| Condos/Townhomes | |
| 2 | |
| — | |
| 2007 | |
| None | |
| — | |
| No | |
| — |
| Champaign | |
| — | |
| 125 / Annual | |
| Other | |
| Public | |
| Public Sewer | |
| 11227887 | |
| 412004421021 |
Nearby Schools
| NAME: | DISTRICT: | DISTANCE: | |
|---|---|---|---|
|
Grade School
Champaign Elementary School |
4 | — | |
|
Middle School
Champaign/middle Call Unit 4 351 |
4 | Not in DB | |
|
High School
Centennial High School |
4 | Not in DB | |
Property History
| DATE: | EVENT: | PRICE: | SOURCE: |
|---|---|---|---|
| 13 Dec, 2021 | Sold | $154,000 | MRED MLS |
| 15 Oct, 2021 | Under contract | $158,900 | MRED MLS |
| 23 Sep, 2021 | Listed for sale | $158,900 | MRED MLS |



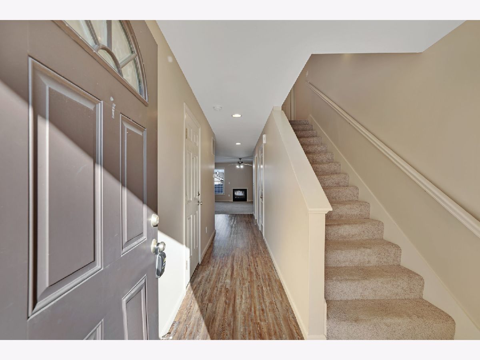
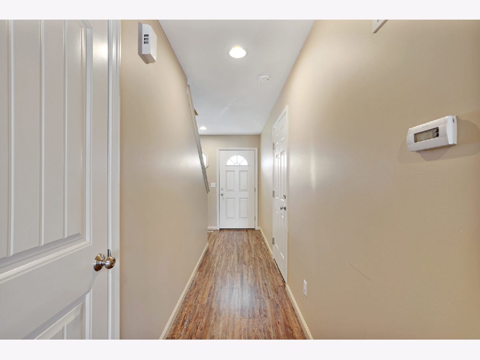

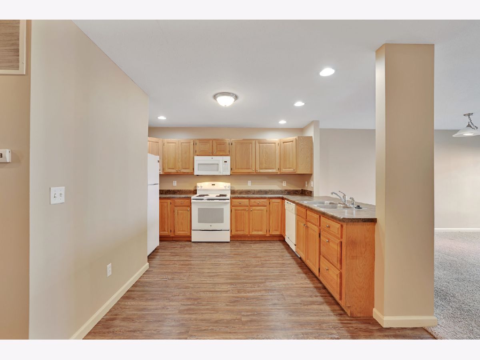

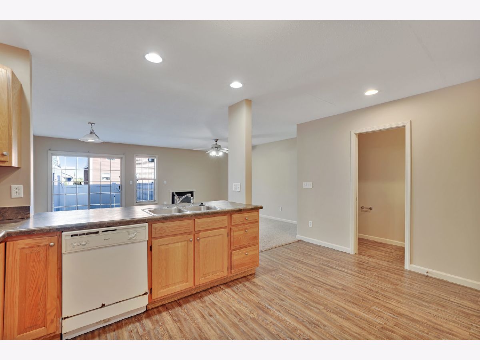
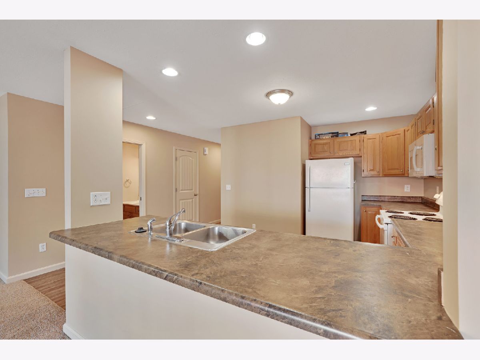
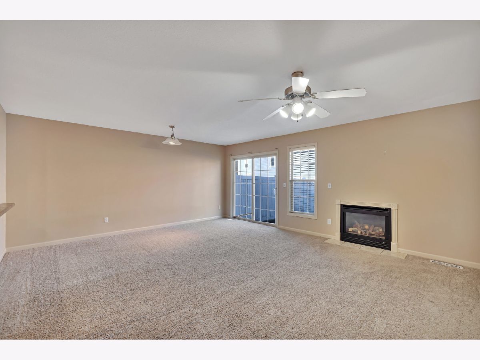

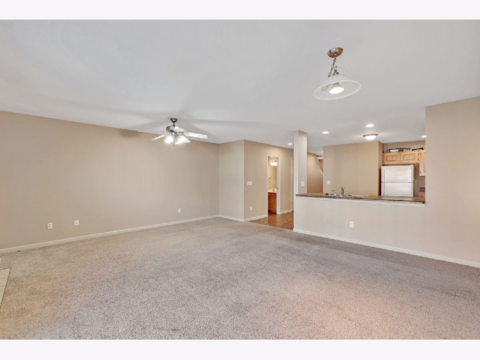

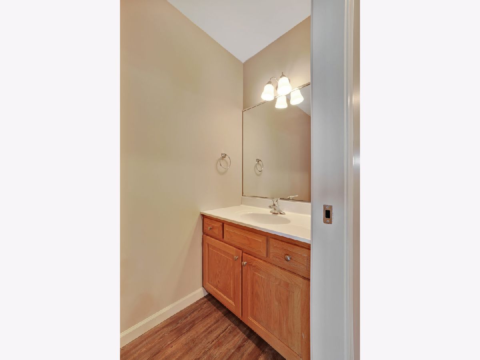
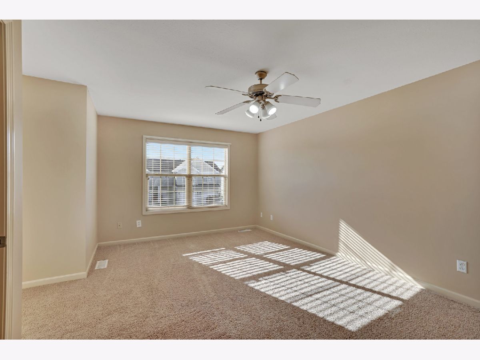
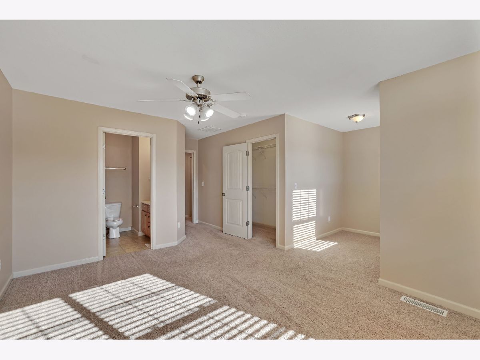
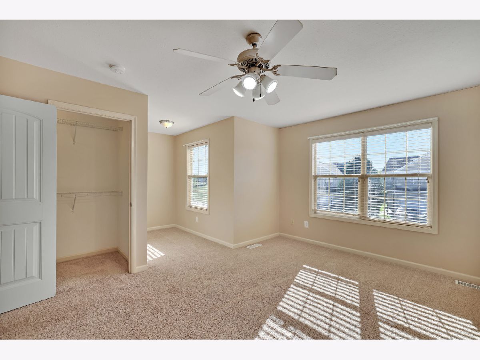

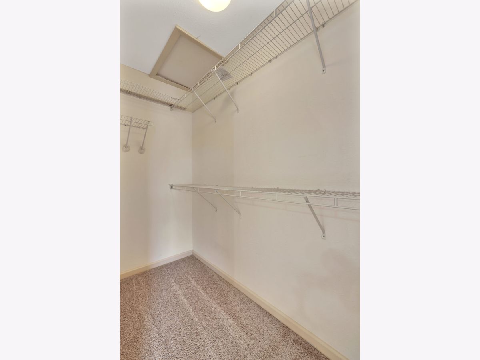
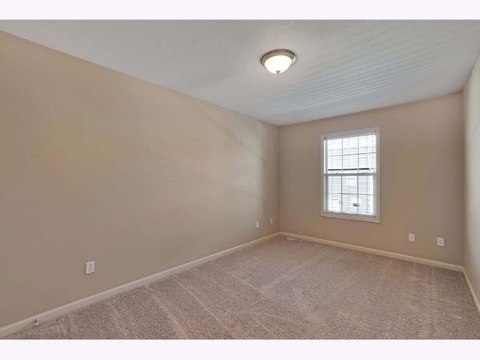
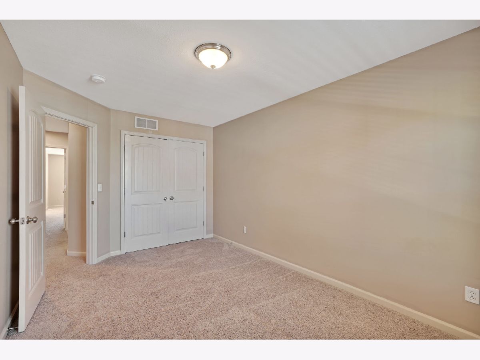
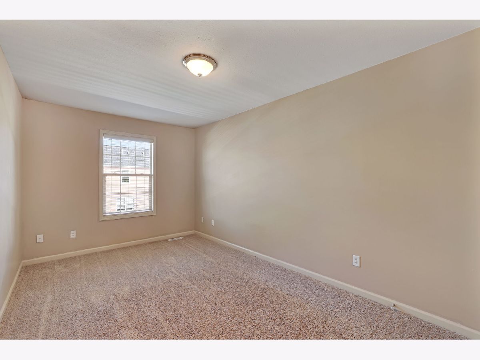
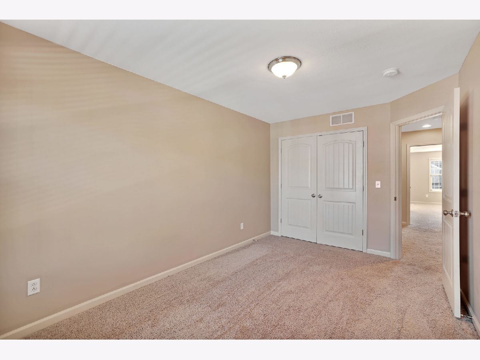
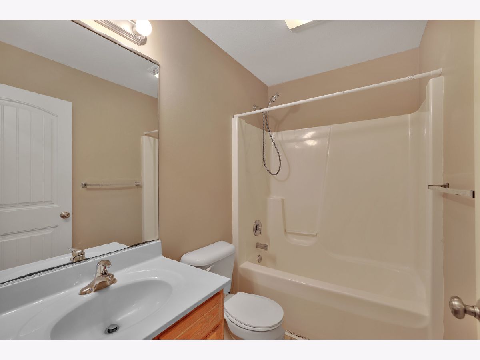
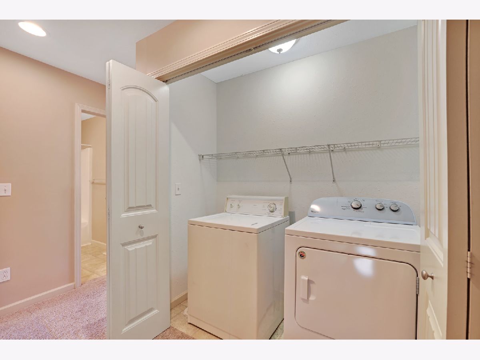
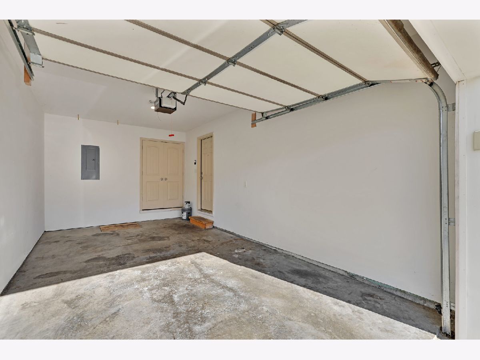
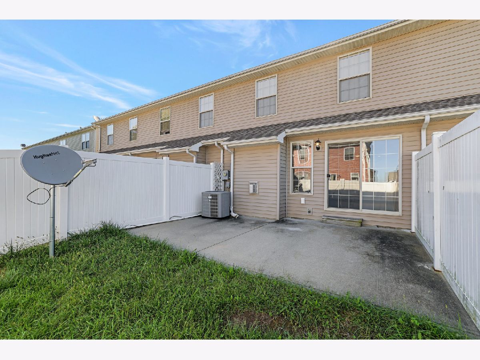


Room Specifics
Total Bedrooms: 3
Bedrooms Above Ground: 3
Bedrooms Below Ground: 0
Dimensions: —
Floor Type: Carpet
Dimensions: —
Floor Type: Carpet
Full Bathrooms: 3
Bathroom Amenities: —
Bathroom in Basement: —
Rooms: No additional rooms
Basement Description: Crawl
Other Specifics
| 1 | |
| Block | |
| Concrete | |
| Patio | |
| Cul-De-Sac,Fenced Yard | |
| 20 X 110 | |
| — | |
| Full | |
| Wood Laminate Floors, Second Floor Laundry, Walk-In Closet(s) | |
| Range, Microwave, Dishwasher, Refrigerator, Washer, Dryer | |
| Not in DB | |
| — | |
| — | |
| — | |
| Gas Log, Gas Starter |
Tax History
| Year | Property Taxes |
|---|---|
| 2021 | $3,530 |
Contact Agent
Nearby Similar Homes
Nearby Sold Comparables
Contact Agent
Listing Provided By
Holdren & Associates, Inc.









