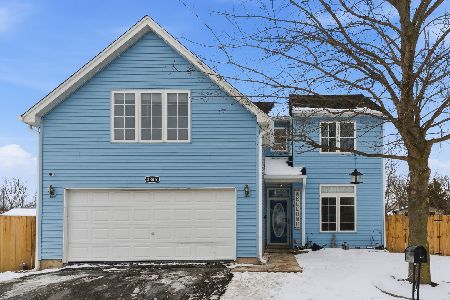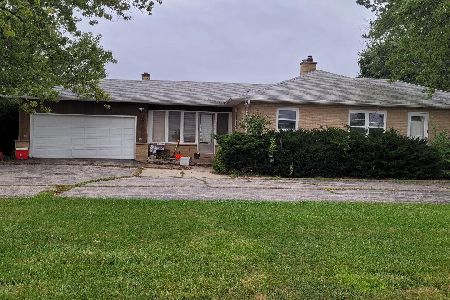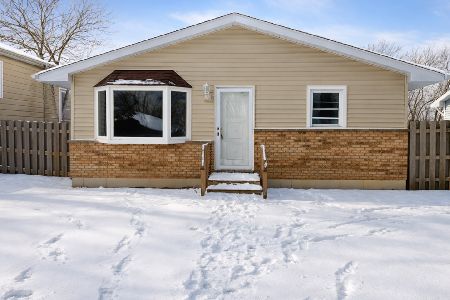3415 Harbor Ridge Drive, Zion, Illinois 60099
$185,000
|
Sold
|
|
| Status: | Closed |
| Sqft: | 1,374 |
| Cost/Sqft: | $127 |
| Beds: | 3 |
| Baths: | 2 |
| Year Built: | 1995 |
| Property Taxes: | $6,754 |
| Days On Market: | 1928 |
| Lot Size: | 0,23 |
Description
Welcome Home to 3415 Harbor Ridge Drive! Popular Floor Plan in Desirable Harbor Ridge! The Open Atmosphere Makes This Space so Welcoming! Gleaming Hardwood Floors Throughout Entire First Floor! Cozy Living Room Includes a Warm Brick Fireplace with Oak Surround and Sliders to Patio and Large Yard! Vaulted Ceilings and Skylights That Let in Plenty of Natural Light! Updated Kitchen with Maple Cabinets, White Appliances, and Corian Countertops! Dining Space and Pantry Closet too! Large Master Bedroom with En-Suite and Double Closet! Two More Bedrooms with Large Closets and Another Full Bath Complete The Main Floor! Full Basement - Mostly Finished with Huge Family Room! Escape Window too! Laundry/Storage area with Washer & Dryer. Beautiful Round Concrete Patio and Large Fenced-In Yard That Backs Up To Preserve! Beautiful Hardscape! Attached 2 Car Garage and Maintained Black Top Driveway! Popular Floor Plan! You will LOVE 3
Property Specifics
| Single Family | |
| — | |
| Ranch | |
| 1995 | |
| Full | |
| — | |
| No | |
| 0.23 |
| Lake | |
| — | |
| — / Not Applicable | |
| None | |
| Public | |
| Public Sewer | |
| 10927633 | |
| 04171090150000 |
Nearby Schools
| NAME: | DISTRICT: | DISTANCE: | |
|---|---|---|---|
|
Grade School
Kenneth Murphy School |
3 | — | |
|
Middle School
Beach Park Middle School |
3 | Not in DB | |
|
High School
Zion-benton Twnshp Hi School |
126 | Not in DB | |
Property History
| DATE: | EVENT: | PRICE: | SOURCE: |
|---|---|---|---|
| 19 Apr, 2011 | Sold | $127,500 | MRED MLS |
| 10 Jan, 2011 | Under contract | $127,500 | MRED MLS |
| — | Last price change | $104,900 | MRED MLS |
| 27 Jun, 2010 | Listed for sale | $145,000 | MRED MLS |
| 10 Dec, 2020 | Sold | $185,000 | MRED MLS |
| 8 Nov, 2020 | Under contract | $174,440 | MRED MLS |
| 6 Nov, 2020 | Listed for sale | $174,440 | MRED MLS |
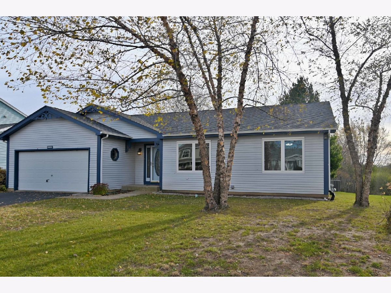
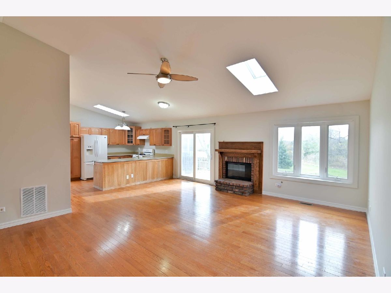
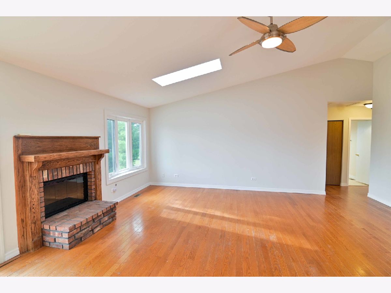
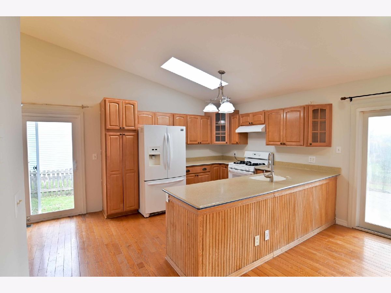
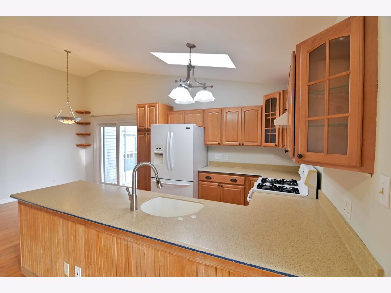
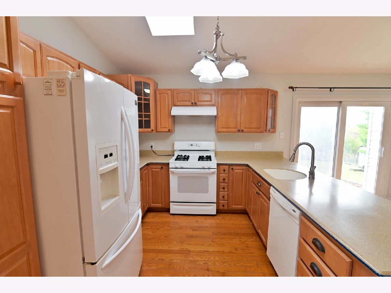
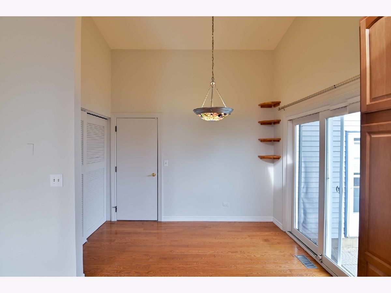
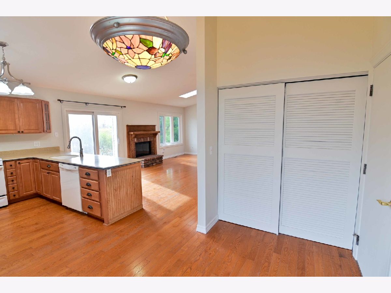
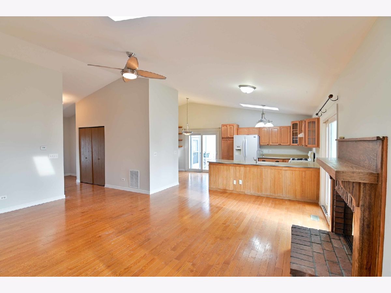

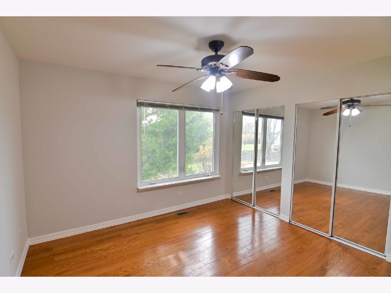
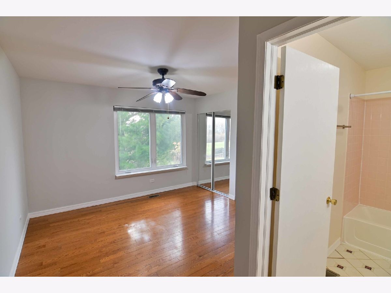
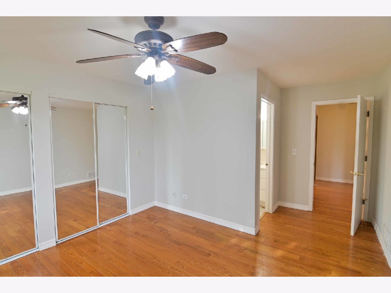
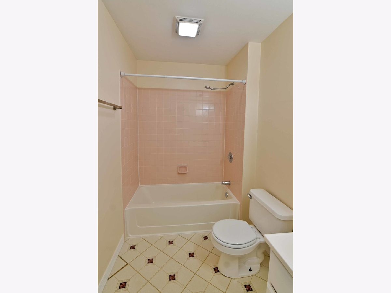
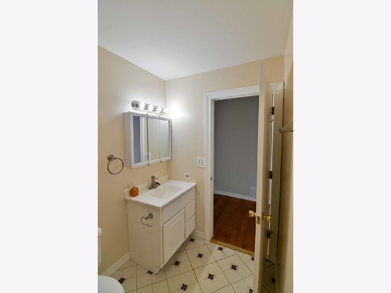
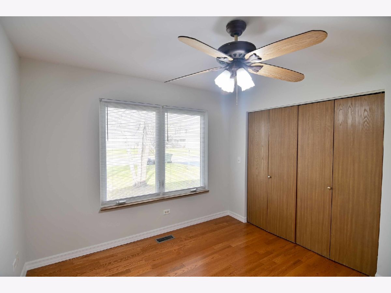
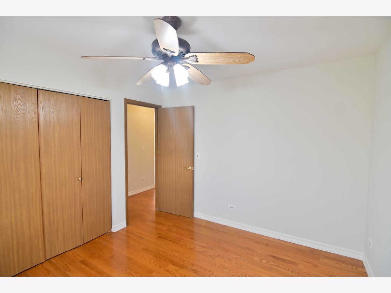
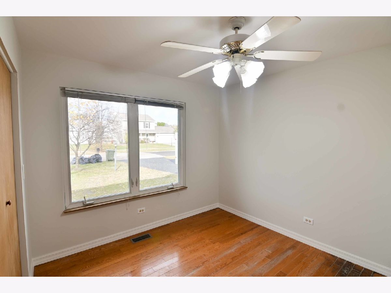
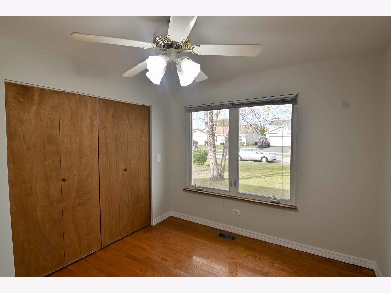
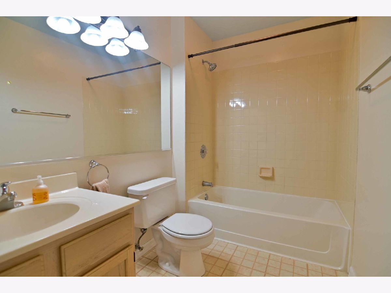
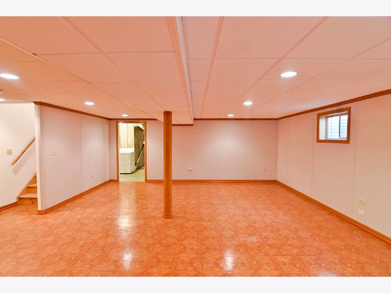
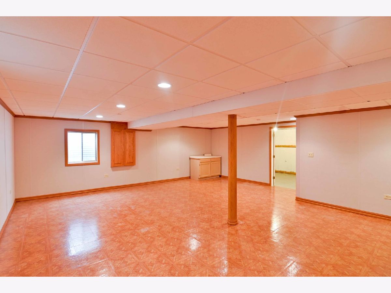
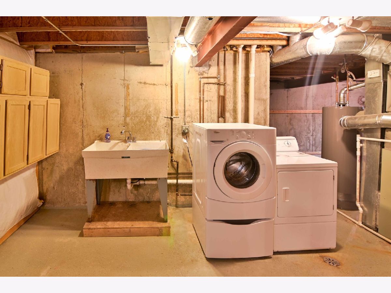
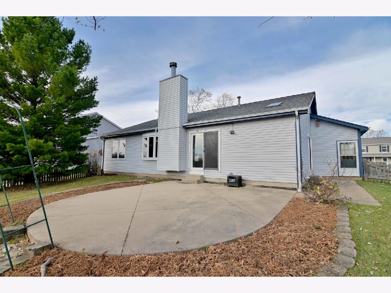
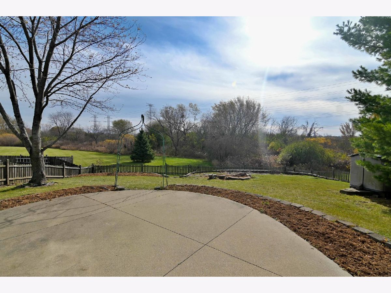
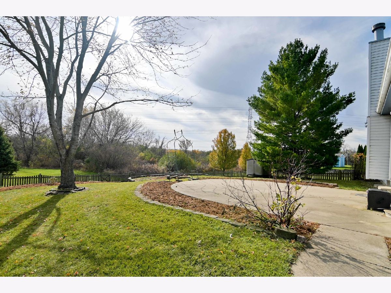
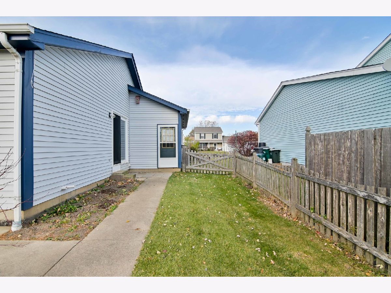
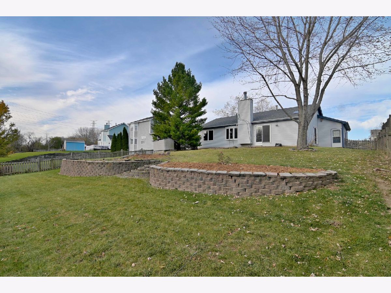
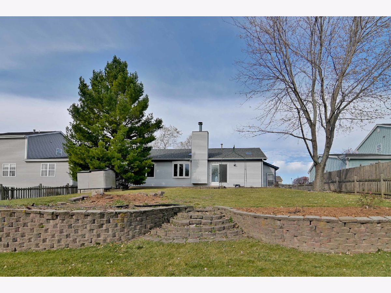
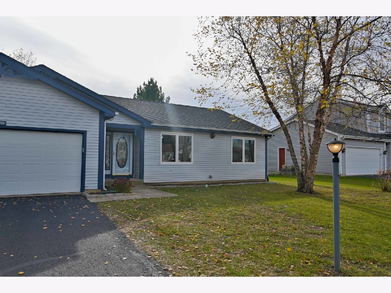
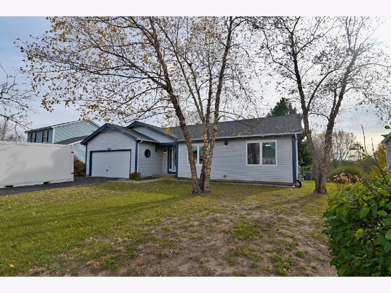
Room Specifics
Total Bedrooms: 3
Bedrooms Above Ground: 3
Bedrooms Below Ground: 0
Dimensions: —
Floor Type: Hardwood
Dimensions: —
Floor Type: Hardwood
Full Bathrooms: 2
Bathroom Amenities: —
Bathroom in Basement: 0
Rooms: No additional rooms
Basement Description: Partially Finished
Other Specifics
| 2 | |
| Concrete Perimeter | |
| Asphalt | |
| Patio | |
| Fenced Yard,Wood Fence | |
| 70 X 139 | |
| — | |
| Full | |
| Vaulted/Cathedral Ceilings, Skylight(s), Hardwood Floors, First Floor Bedroom, First Floor Full Bath, Open Floorplan | |
| Range, Dishwasher, Refrigerator, Washer, Dryer | |
| Not in DB | |
| Curbs, Street Paved | |
| — | |
| — | |
| Gas Starter |
Tax History
| Year | Property Taxes |
|---|---|
| 2011 | $5,720 |
| 2020 | $6,754 |
Contact Agent
Nearby Similar Homes
Nearby Sold Comparables
Contact Agent
Listing Provided By
RE/MAX Showcase

