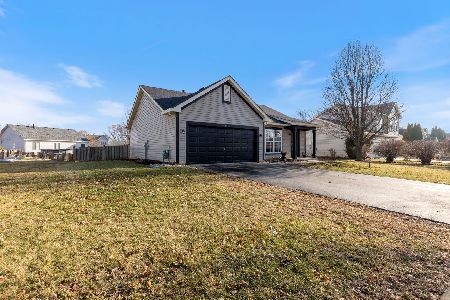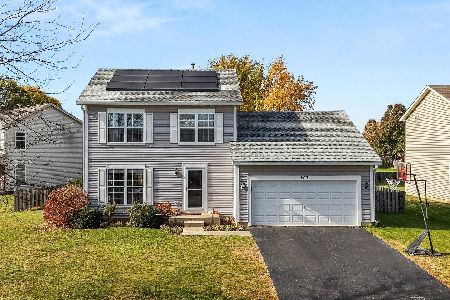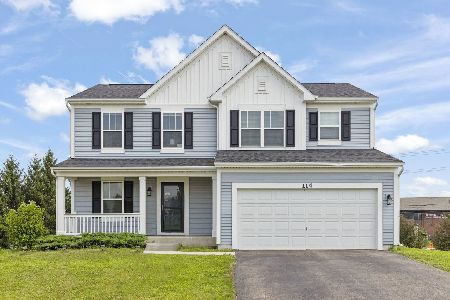3415 Hoffman Street, Plano, Illinois 60545
$223,000
|
Sold
|
|
| Status: | Closed |
| Sqft: | 1,408 |
| Cost/Sqft: | $156 |
| Beds: | 3 |
| Baths: | 2 |
| Year Built: | 2006 |
| Property Taxes: | $6,764 |
| Days On Market: | 1662 |
| Lot Size: | 0,21 |
Description
Welcome to this lovely maintained home in the Lakewood Springs subdivision. The sought after area has inviting parks and a clubhouse with a pool to enjoy the summer days and entertain those special occasions. Easy access to shopping and town make this a real convenient location within this lively community. The homes floor plan offers easy access to the first floor laundry and has ample space with a generous family room connected to a kitchen, dining combination allows interaction and inclusion for everyone. Lots of cabinetry and a pantry space make this easy to whip up fabulous meals with the stainless appliances. One step away from the kitchen the concrete patio is ready for grilling and AL fresco meals or enjoying a drink in this spacious fenced back yard. Paint colors are well chosen and work with today's decor and timeless pieces alike. Lots of natural light add to the charm of this home. The lower level offers a quiet get away to get some work done or check on the score of the local team. Plenty of storage space will make organization easy. Don't miss out on this great opportunity, schedule a showing today.
Property Specifics
| Single Family | |
| — | |
| Traditional | |
| 2006 | |
| Partial | |
| — | |
| No | |
| 0.21 |
| Kendall | |
| Lakewood Springs | |
| 36 / Monthly | |
| Insurance,Clubhouse,Pool | |
| Public | |
| Public Sewer | |
| 11157606 | |
| 0124146009 |
Property History
| DATE: | EVENT: | PRICE: | SOURCE: |
|---|---|---|---|
| 1 Nov, 2018 | Sold | $175,000 | MRED MLS |
| 9 Sep, 2018 | Under contract | $175,000 | MRED MLS |
| — | Last price change | $178,000 | MRED MLS |
| 2 Aug, 2018 | Listed for sale | $178,000 | MRED MLS |
| 15 Sep, 2021 | Sold | $223,000 | MRED MLS |
| 19 Jul, 2021 | Under contract | $220,000 | MRED MLS |
| 15 Jul, 2021 | Listed for sale | $220,000 | MRED MLS |






























Room Specifics
Total Bedrooms: 3
Bedrooms Above Ground: 3
Bedrooms Below Ground: 0
Dimensions: —
Floor Type: Carpet
Dimensions: —
Floor Type: Carpet
Full Bathrooms: 2
Bathroom Amenities: Double Sink
Bathroom in Basement: 0
Rooms: Sitting Room,Eating Area,Office
Basement Description: Partially Finished
Other Specifics
| 2 | |
| Concrete Perimeter | |
| Asphalt | |
| Patio | |
| Fenced Yard | |
| 70X118 | |
| — | |
| None | |
| Wood Laminate Floors, First Floor Laundry | |
| Range, Microwave, Dishwasher, High End Refrigerator, Washer, Dryer, Disposal, Stainless Steel Appliance(s) | |
| Not in DB | |
| Clubhouse, Park, Pool, Lake, Curbs, Sidewalks, Street Lights, Street Paved | |
| — | |
| — | |
| — |
Tax History
| Year | Property Taxes |
|---|---|
| 2018 | $5,413 |
| 2021 | $6,764 |
Contact Agent
Nearby Similar Homes
Nearby Sold Comparables
Contact Agent
Listing Provided By
Foley Properties Inc







