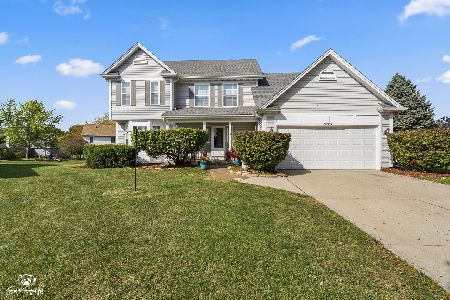3416 Brittany Drive, Joliet, Illinois 60435
$259,900
|
Sold
|
|
| Status: | Closed |
| Sqft: | 2,642 |
| Cost/Sqft: | $98 |
| Beds: | 4 |
| Baths: | 3 |
| Year Built: | 2005 |
| Property Taxes: | $5,001 |
| Days On Market: | 2850 |
| Lot Size: | 0,21 |
Description
Well-Maintained Large Family Home in Desirable Cambridge Run with 4 Generous Sized Bedrooms & 2.1 Bath in the Acclaimed Plainfield School District! Beautiful 2 Story Entry Welcomes You Into the Sun Drenched Formal Living Room that Connects to Your Dining Room - Perfect for Large Family Dinners! Open Floor Plan Kitchen & Family Room Have Beautiful Windows That Overlook the Peaceful Pond. Kitchen Has Gorgeous Cherry Wood Cabinets! Large Master Bedroom Suite Overlooks the Pond with the Master Bath Boosts Dual Sinks with Large Tub/Shower! Extra 2nd Floor Loft Space! Oversized Fully Fenced Backyard with Beautiful Stamped Concrete Patio. Huge Unfinished Clean & Dry Basement with Another 1,000 Square Feet for Storage or Activities! First Time on the Market, Being Sold by the Original Owner! Just a Few Blocks from the Amazing Cambridge Run Park! Get Ready to Move Before Summer & Enjoy this Wonderful Home with Amazing Outdoor Space for the Whole Family!! Truly Move-In Ready Home! Don't Miss Out
Property Specifics
| Single Family | |
| — | |
| — | |
| 2005 | |
| Full | |
| — | |
| Yes | |
| 0.21 |
| Will | |
| Cambridge Run | |
| 295 / Annual | |
| Other | |
| Lake Michigan,Public | |
| Public Sewer, Sewer-Storm | |
| 09890411 | |
| 0603244050440000 |
Nearby Schools
| NAME: | DISTRICT: | DISTANCE: | |
|---|---|---|---|
|
Grade School
Central Elementary School |
202 | — | |
|
Middle School
Indian Trail Middle School |
202 | Not in DB | |
|
High School
Plainfield Central High School |
202 | Not in DB | |
Property History
| DATE: | EVENT: | PRICE: | SOURCE: |
|---|---|---|---|
| 21 May, 2018 | Sold | $259,900 | MRED MLS |
| 20 Apr, 2018 | Under contract | $259,900 | MRED MLS |
| 12 Apr, 2018 | Listed for sale | $259,900 | MRED MLS |
Room Specifics
Total Bedrooms: 4
Bedrooms Above Ground: 4
Bedrooms Below Ground: 0
Dimensions: —
Floor Type: Carpet
Dimensions: —
Floor Type: Carpet
Dimensions: —
Floor Type: Carpet
Full Bathrooms: 3
Bathroom Amenities: Double Sink,Garden Tub
Bathroom in Basement: 0
Rooms: Loft
Basement Description: Unfinished
Other Specifics
| 2 | |
| Concrete Perimeter | |
| Asphalt | |
| Patio, Stamped Concrete Patio | |
| Corner Lot,Fenced Yard,Lake Front,Park Adjacent,Pond(s),Water View | |
| 76 X 110 | |
| — | |
| Full | |
| First Floor Laundry | |
| — | |
| Not in DB | |
| Sidewalks, Street Lights, Street Paved | |
| — | |
| — | |
| — |
Tax History
| Year | Property Taxes |
|---|---|
| 2018 | $5,001 |
Contact Agent
Nearby Similar Homes
Nearby Sold Comparables
Contact Agent
Listing Provided By
Baird & Warner





