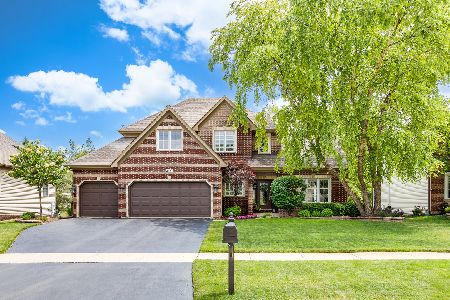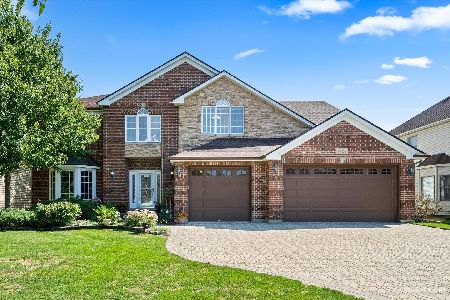3416 Goldfinch Drive, Naperville, Illinois 60564
$523,000
|
Sold
|
|
| Status: | Closed |
| Sqft: | 3,113 |
| Cost/Sqft: | $177 |
| Beds: | 4 |
| Baths: | 5 |
| Year Built: | 2002 |
| Property Taxes: | $12,702 |
| Days On Market: | 2025 |
| Lot Size: | 0,23 |
Description
Welcome Home! You'll LOVE this Rarely Available Rockwell Model in Highly Sought after Tall Grass Subdivision. Perfectly Manicured Landscaping & Amazing Curb Appeal w/Paver Accented Driveway will Catch your Eye the Moment you Drive Up! Enter into your Soaring Two-Story Foyer, over 4700 SQFT of Finished Space Includes 4 Bedrooms & 4.1 Baths, White Trim Package & Beautiful Mill Work & Crown Molding! Gleaming Hardwood Floors, Formal Dining with Custom Chair Rail & Mill Work, Living w/Bumped out Bay Window, 1st Floor Office w/French Door (Could be 5th Bedroom), Gorgeous 2 Story Family Room w/Brick Surround Fireplace, Custom Mantel & Tray Ceiling! Gourmet Kitchen w/Massive Eat-In Island, Granite Tops, 42" Maple Cabs w/Crown, Tile Backsplash, Double Oven, Cooktop, Recessed Lighting & Pantry! 1st Floor Laundry w/Built-In Cabs & Wash Basin! 2nd Level 4 Spacious Bedrooms, Each w/Ceiling Fans & WICS and Two Separated by Jack-N-Jill Bath! Master Retreat w/Huge WIC, Tray Ceiling, Dual Vanity, Separate Shower & Whirlpool Tub! Finished Basement w/Recreation Room & Play Room & Full Bath! Maintenance Free Deck & Spacious Rear Lot & So Much More! Did I mention the Subdivision has a Pool, Clubhouse, Tennis Courts & Playgrounds as well?! Check out the Video Walk-Through & Virtual Reality Video Link & Come See it TODAY! *HOME WARRANTY INCLUDED
Property Specifics
| Single Family | |
| — | |
| — | |
| 2002 | |
| Full | |
| ROCKWELL | |
| No | |
| 0.23 |
| Will | |
| Tall Grass | |
| 708 / Annual | |
| Clubhouse,Pool | |
| Public | |
| Public Sewer | |
| 10782972 | |
| 0701093030100000 |
Nearby Schools
| NAME: | DISTRICT: | DISTANCE: | |
|---|---|---|---|
|
Grade School
Fry Elementary School |
204 | — | |
|
Middle School
Scullen Middle School |
204 | Not in DB | |
|
High School
Waubonsie Valley High School |
204 | Not in DB | |
Property History
| DATE: | EVENT: | PRICE: | SOURCE: |
|---|---|---|---|
| 27 Aug, 2020 | Sold | $523,000 | MRED MLS |
| 19 Jul, 2020 | Under contract | $549,900 | MRED MLS |
| 15 Jul, 2020 | Listed for sale | $549,900 | MRED MLS |
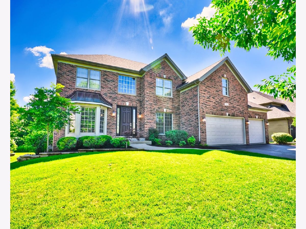
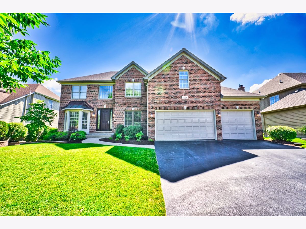
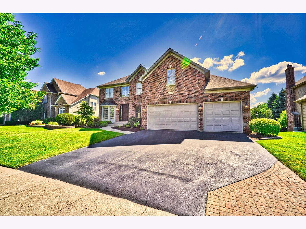
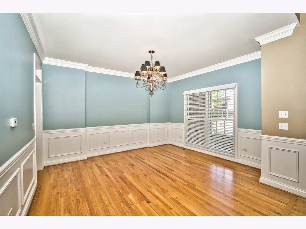
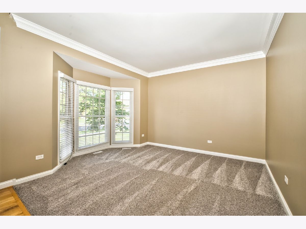
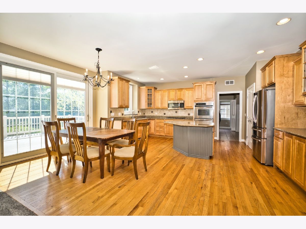
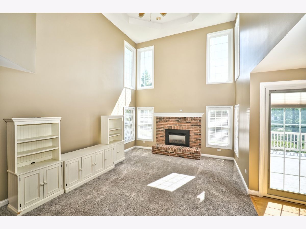
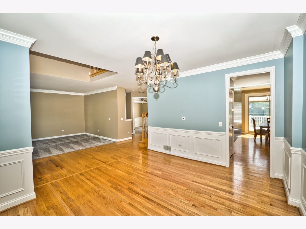
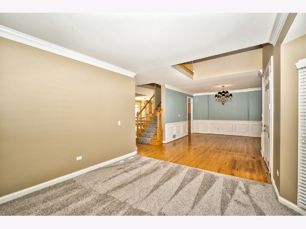
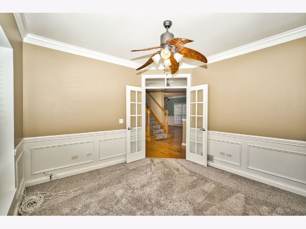
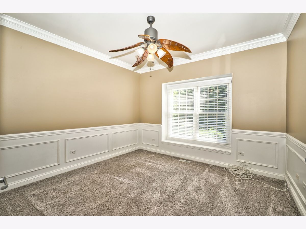
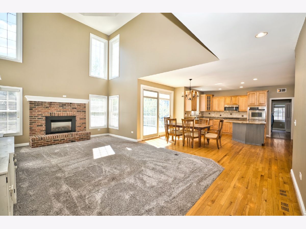
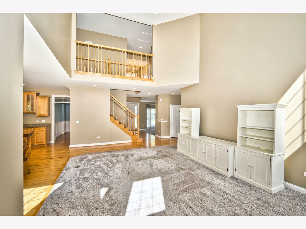
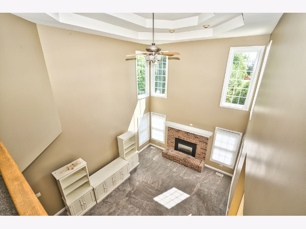
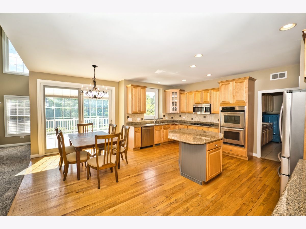
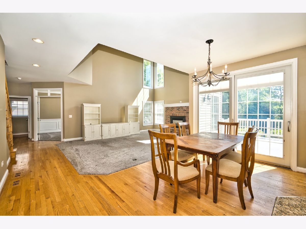
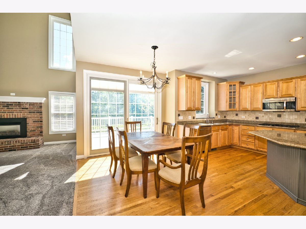
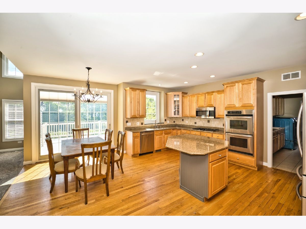
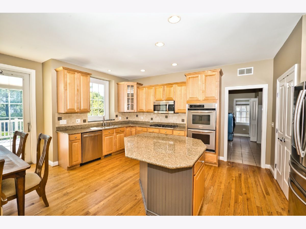
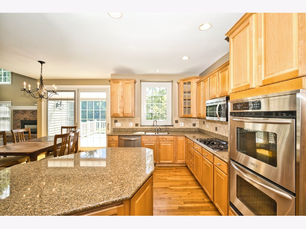
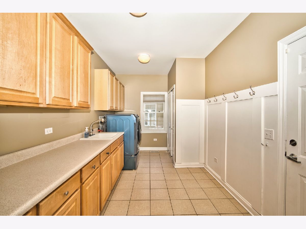
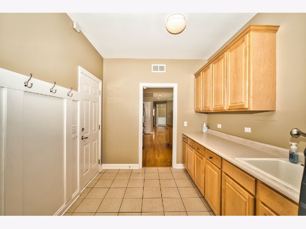
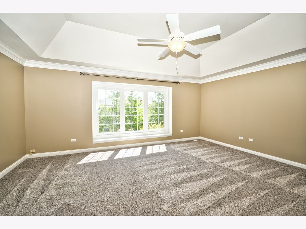
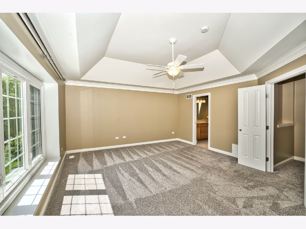
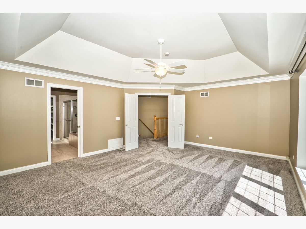
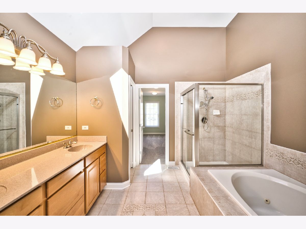
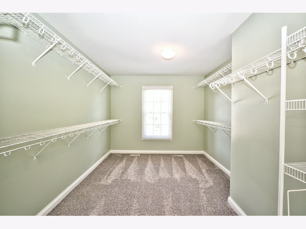
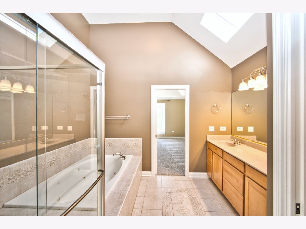
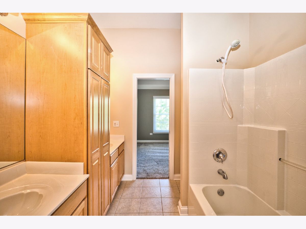
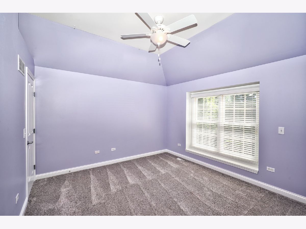
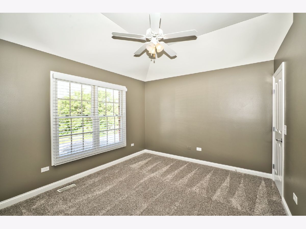
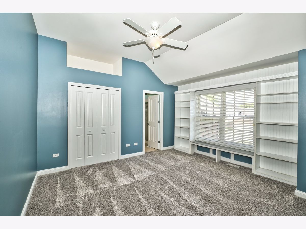
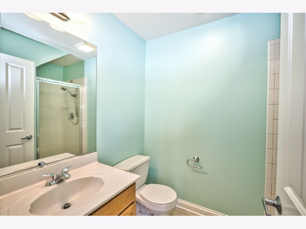
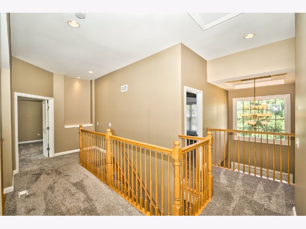
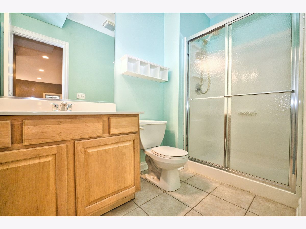
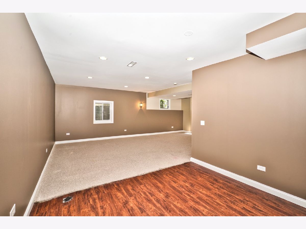
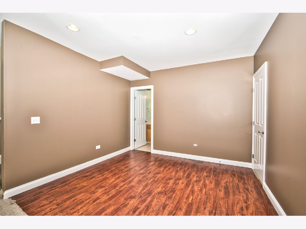
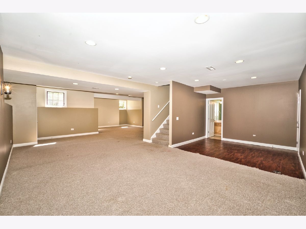
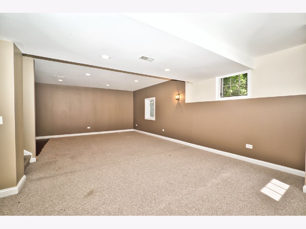
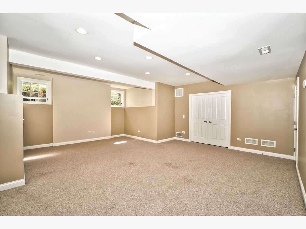
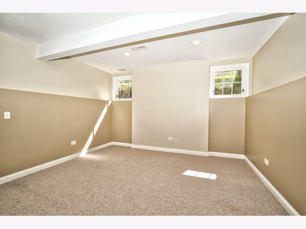
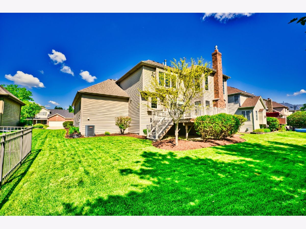
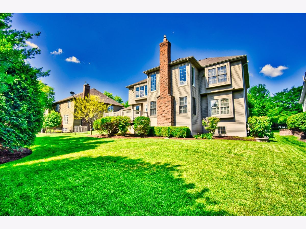
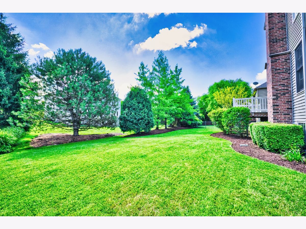
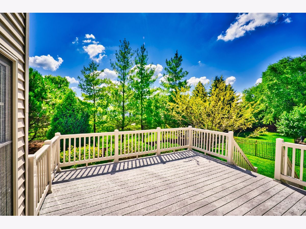
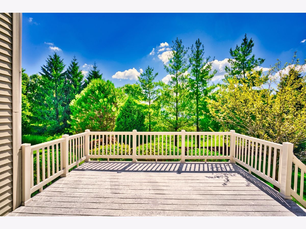
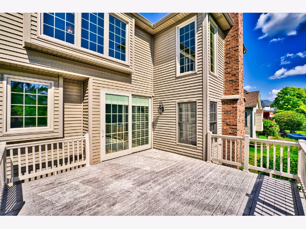
Room Specifics
Total Bedrooms: 4
Bedrooms Above Ground: 4
Bedrooms Below Ground: 0
Dimensions: —
Floor Type: Carpet
Dimensions: —
Floor Type: Carpet
Dimensions: —
Floor Type: Carpet
Full Bathrooms: 5
Bathroom Amenities: Whirlpool,Separate Shower,Double Sink
Bathroom in Basement: 1
Rooms: Eating Area,Office,Recreation Room,Exercise Room
Basement Description: Finished
Other Specifics
| 3 | |
| Concrete Perimeter | |
| Asphalt | |
| Deck | |
| Landscaped | |
| 80X125 | |
| — | |
| Full | |
| Hardwood Floors, First Floor Laundry, Built-in Features, Walk-In Closet(s) | |
| Double Oven, Microwave, Dishwasher, Refrigerator, Washer, Dryer, Disposal, Stainless Steel Appliance(s), Cooktop | |
| Not in DB | |
| Clubhouse, Park, Pool, Tennis Court(s), Lake | |
| — | |
| — | |
| Gas Starter |
Tax History
| Year | Property Taxes |
|---|---|
| 2020 | $12,702 |
Contact Agent
Nearby Similar Homes
Nearby Sold Comparables
Contact Agent
Listing Provided By
Advantage Realty Group







