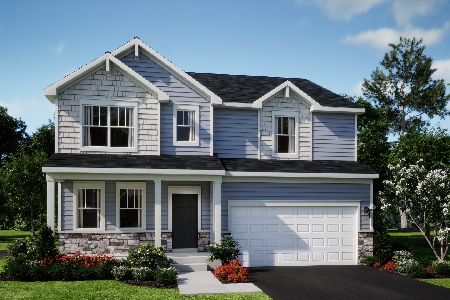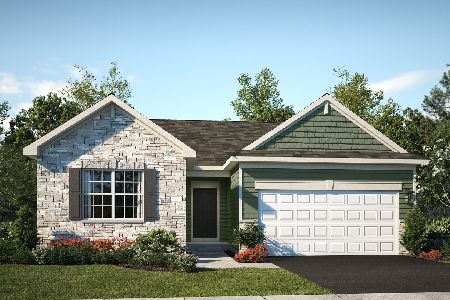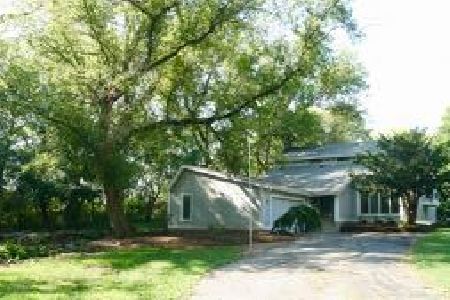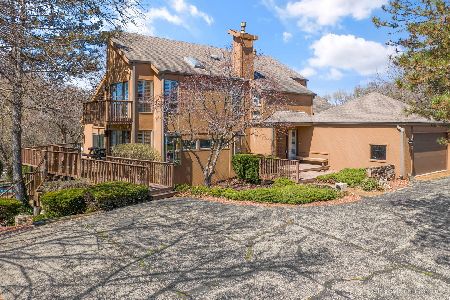3416 Ivy Lane, Johnsburg, Illinois 60051
$409,900
|
Sold
|
|
| Status: | Closed |
| Sqft: | 4,200 |
| Cost/Sqft: | $98 |
| Beds: | 3 |
| Baths: | 4 |
| Year Built: | 1990 |
| Property Taxes: | $10,184 |
| Days On Market: | 5373 |
| Lot Size: | 0,00 |
Description
Spacious & well-maintained Chain O' Lakes waterfront. Boat dock & pier on wide navigable channel to Fox River & Pistakee Lake. About 4,200 sqft finished living space, including walkout basement w/lovely recreation rooms. Two fireplaces, oak flooring, big loft space w/skylights, office, multi-level decks, sprinkler system, professional landscaping, wooded lot, mature trees. Prestigious subdivision of high-end homes.
Property Specifics
| Single Family | |
| — | |
| Traditional | |
| 1990 | |
| Full,Walkout | |
| 2 STORY - WALKOUT BASEMENT | |
| Yes | |
| — |
| Mc Henry | |
| Dutch Creek Woodlands | |
| 70 / Annual | |
| Other | |
| Private Well | |
| Septic-Private | |
| 07799931 | |
| 0913327001 |
Nearby Schools
| NAME: | DISTRICT: | DISTANCE: | |
|---|---|---|---|
|
Grade School
James C Bush Elementary School |
12 | — | |
|
Middle School
Johnsburg Junior High School |
12 | Not in DB | |
|
High School
Johnsburg High School |
12 | Not in DB | |
Property History
| DATE: | EVENT: | PRICE: | SOURCE: |
|---|---|---|---|
| 14 Oct, 2011 | Sold | $409,900 | MRED MLS |
| 24 Aug, 2011 | Under contract | $409,900 | MRED MLS |
| — | Last price change | $429,900 | MRED MLS |
| 5 May, 2011 | Listed for sale | $449,900 | MRED MLS |
Room Specifics
Total Bedrooms: 3
Bedrooms Above Ground: 3
Bedrooms Below Ground: 0
Dimensions: —
Floor Type: Carpet
Dimensions: —
Floor Type: Carpet
Full Bathrooms: 4
Bathroom Amenities: Whirlpool,Separate Shower,Double Sink
Bathroom in Basement: 1
Rooms: Breakfast Room,Game Room,Loft,Recreation Room,Suite,Utility Room-1st Floor,Other Room
Basement Description: Finished,Exterior Access
Other Specifics
| 3 | |
| Concrete Perimeter | |
| Asphalt | |
| Balcony, Deck | |
| Channel Front,Corner Lot,Irregular Lot,Landscaped,Water View,Wooded | |
| 130 X 128 X 206 X 32 X 162 | |
| Finished,Interior Stair | |
| Full | |
| Vaulted/Cathedral Ceilings, Skylight(s), Bar-Wet, Hardwood Floors, First Floor Laundry | |
| Double Oven, Range, Microwave, Dishwasher, Refrigerator, Washer, Dryer, Disposal | |
| Not in DB | |
| Water Rights, Street Lights, Street Paved | |
| — | |
| — | |
| Wood Burning, Attached Fireplace Doors/Screen, Gas Log, Gas Starter, Heatilator |
Tax History
| Year | Property Taxes |
|---|---|
| 2011 | $10,184 |
Contact Agent
Nearby Similar Homes
Nearby Sold Comparables
Contact Agent
Listing Provided By
TNT Realty, Inc.







