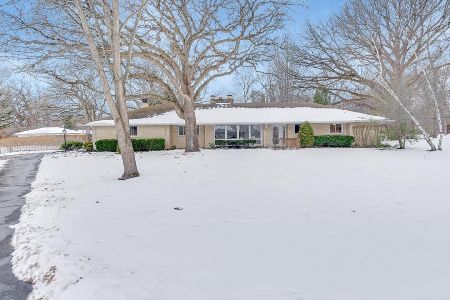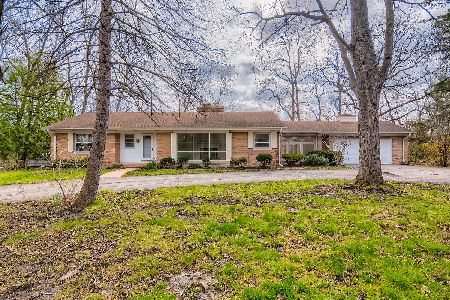3416 Mardan Drive, Long Grove, Illinois 60047
$419,550
|
Sold
|
|
| Status: | Closed |
| Sqft: | 3,484 |
| Cost/Sqft: | $128 |
| Beds: | 4 |
| Baths: | 3 |
| Year Built: | 1956 |
| Property Taxes: | $15,795 |
| Days On Market: | 2077 |
| Lot Size: | 1,06 |
Description
District 96 and Stevenson High School! Beautiful 4 bedroom / 2.1 bath on private wooded acre lot. Large family room boasts hardwood flooring, beamed ceiling and library. Kitchen addition by acclaimed architect Robert Coffin with large eat in area, hardwood flooring, solid surface counter tops and gorgeous wall of windows overlooking picturesque yard. Formal living and dining room both with hardwood flooring. Main level den and sunroom overlooking pool round out the first floor. Huge primary suite with 2 walk in closets and nicely appointed bath. Three additional bedrooms nicely sized with Closets by Design, new doors and hardware. Hardwood flooring under all upstairs carpeting. Stunning yard with in ground pool, brick paver patio, shed and tons of privacy! Newer roof and mechanicals, whole house power generator. Close to downtown Long Grove with adorable restaurants, shopping and more! Top rated schools!! *Seller is offering 1% closing cost credit to buyer at closing!*
Property Specifics
| Single Family | |
| — | |
| Colonial | |
| 1956 | |
| Partial | |
| — | |
| No | |
| 1.06 |
| Lake | |
| Mardan | |
| — / Not Applicable | |
| None | |
| Private Well | |
| Septic-Private | |
| 10754288 | |
| 14253030040000 |
Nearby Schools
| NAME: | DISTRICT: | DISTANCE: | |
|---|---|---|---|
|
Grade School
Kildeer Countryside Elementary S |
96 | — | |
|
Middle School
Woodlawn Middle School |
96 | Not in DB | |
|
High School
Adlai E Stevenson High School |
125 | Not in DB | |
Property History
| DATE: | EVENT: | PRICE: | SOURCE: |
|---|---|---|---|
| 10 Nov, 2014 | Sold | $499,000 | MRED MLS |
| 16 Oct, 2014 | Under contract | $499,999 | MRED MLS |
| — | Last price change | $525,000 | MRED MLS |
| 27 Jun, 2014 | Listed for sale | $525,000 | MRED MLS |
| 13 Aug, 2020 | Sold | $419,550 | MRED MLS |
| 5 Jul, 2020 | Under contract | $444,900 | MRED MLS |
| — | Last price change | $449,000 | MRED MLS |
| 20 Jun, 2020 | Listed for sale | $449,000 | MRED MLS |
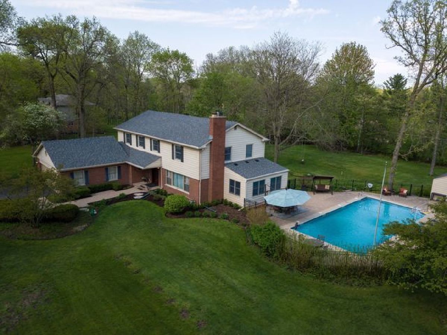
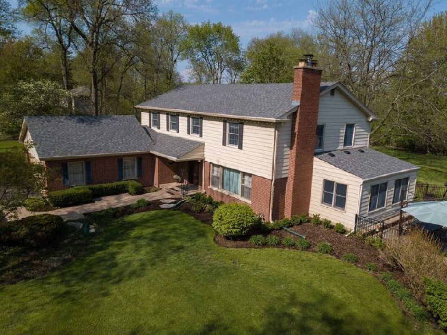
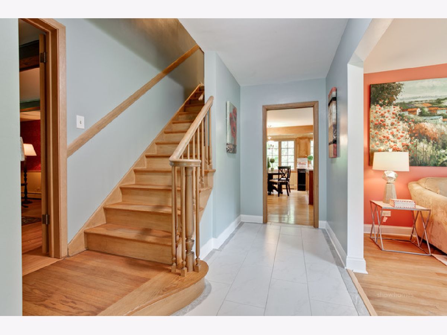
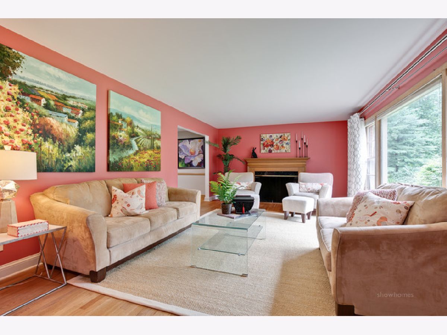
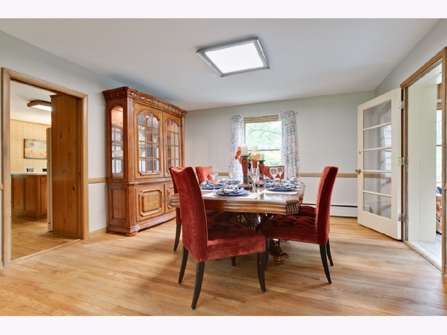
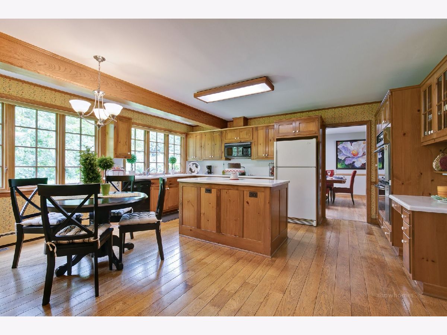
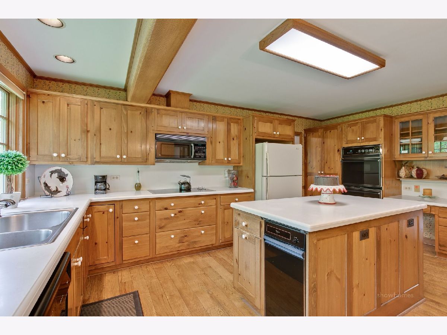
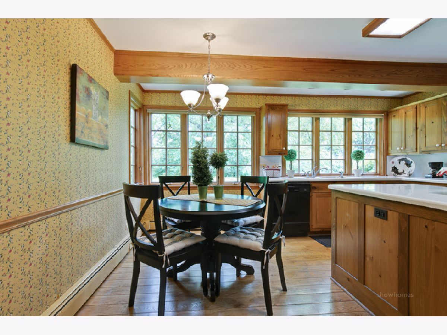
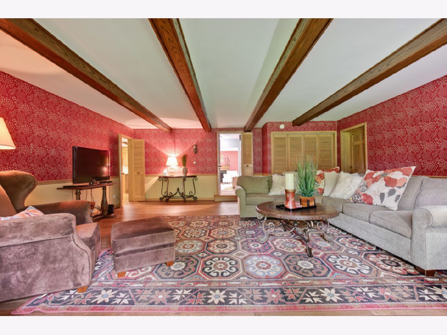
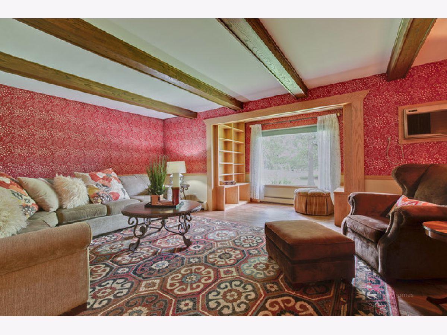
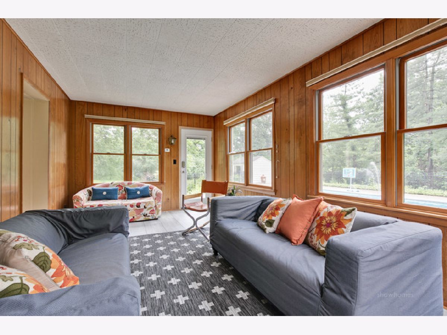
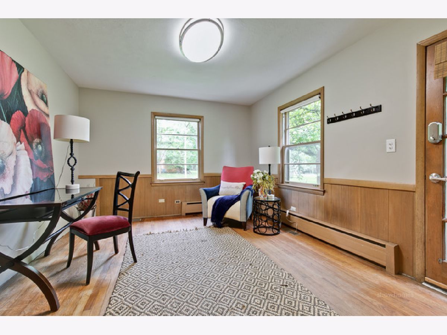
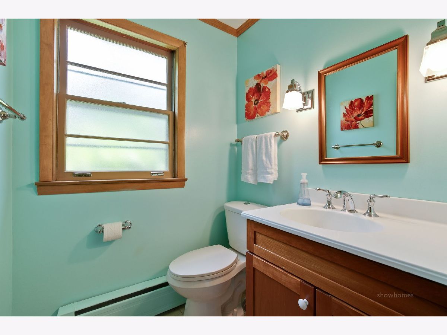
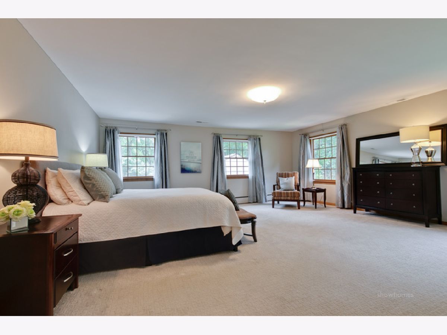
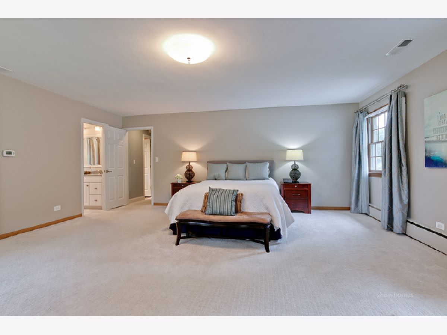
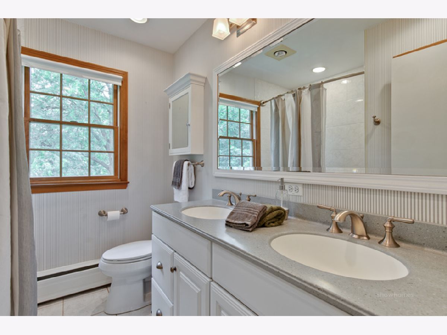
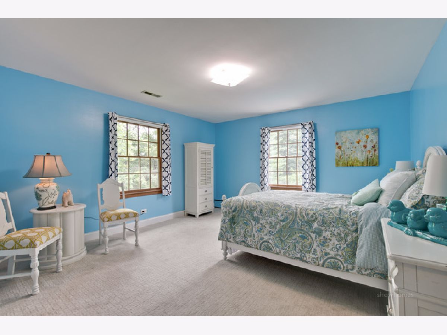
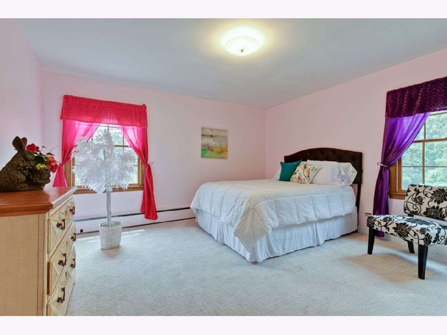
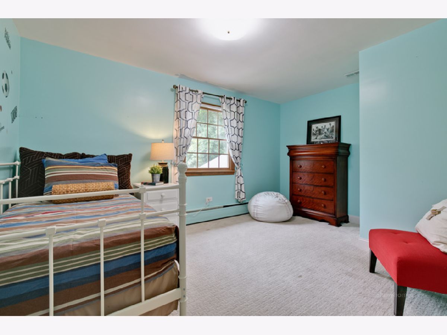
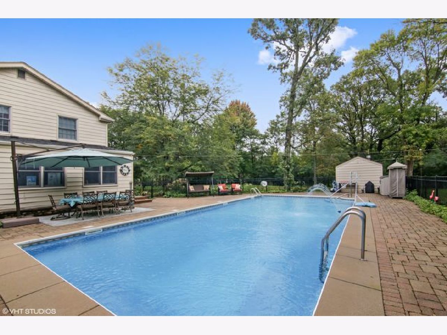
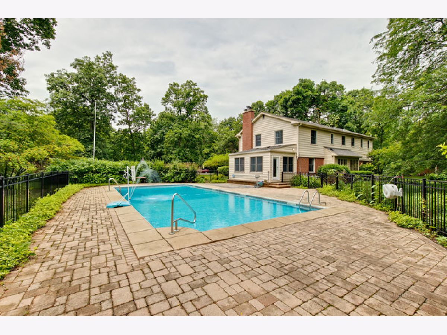
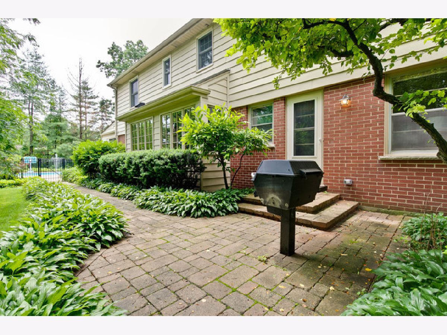
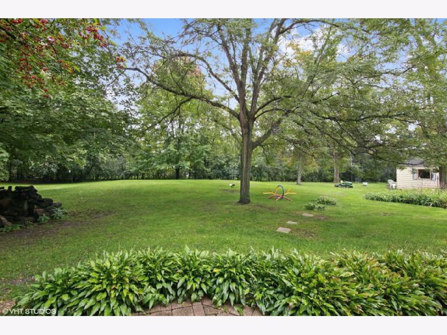
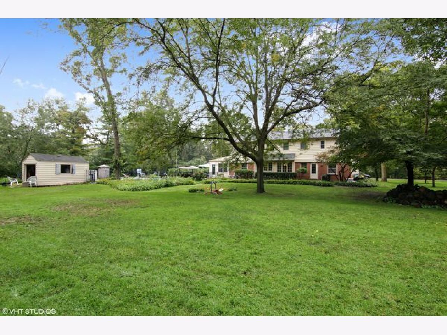
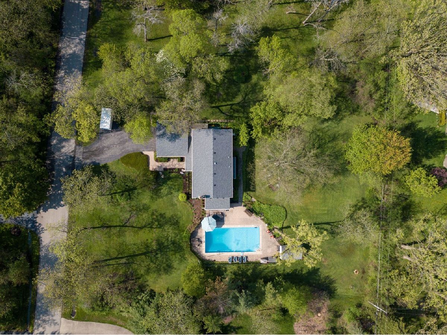
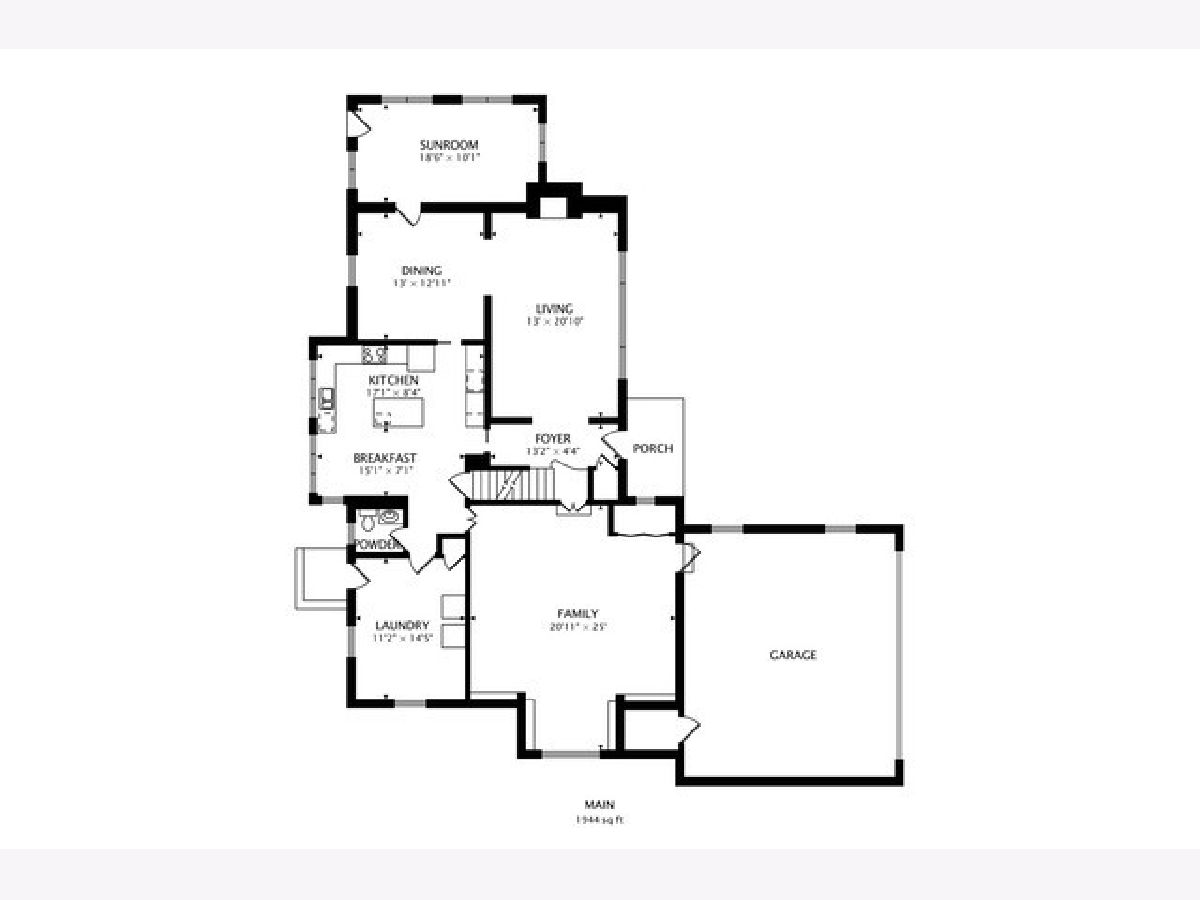
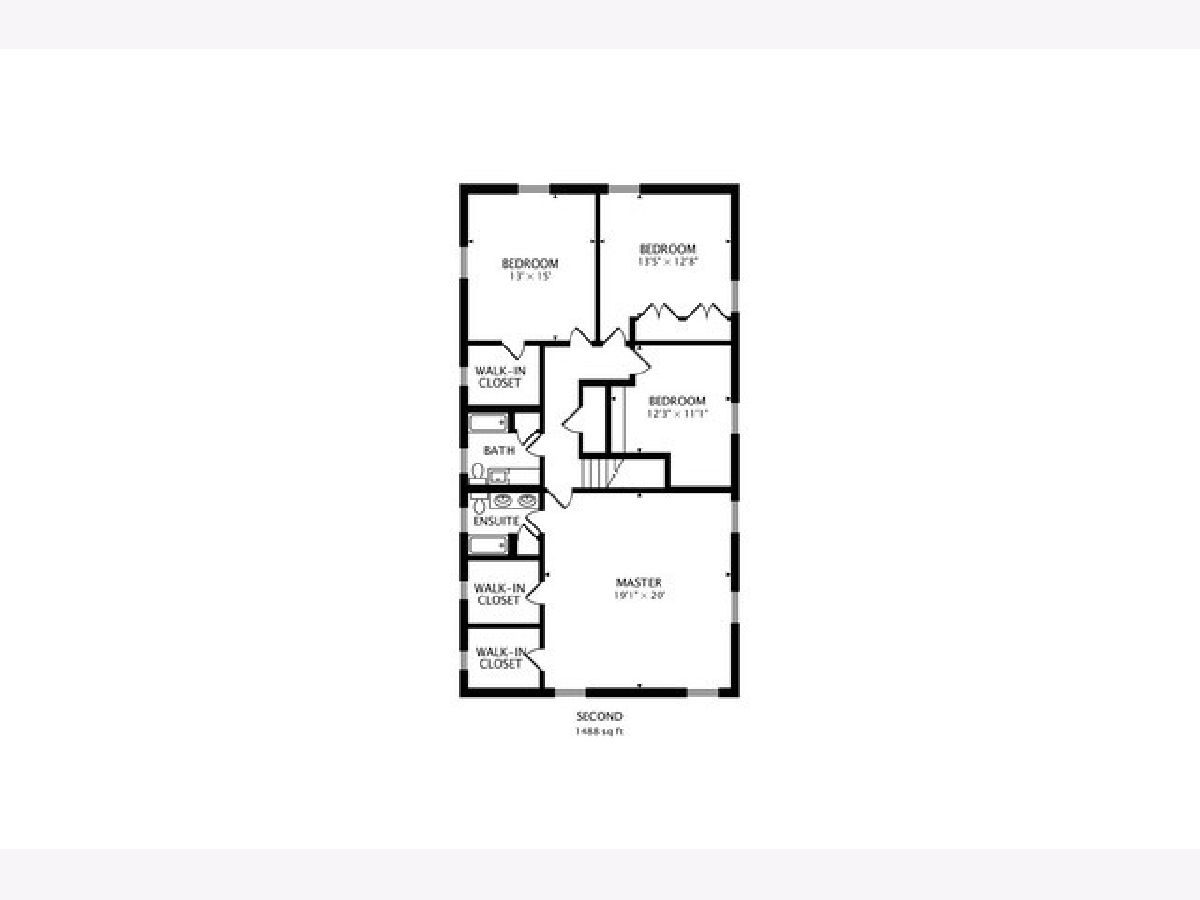
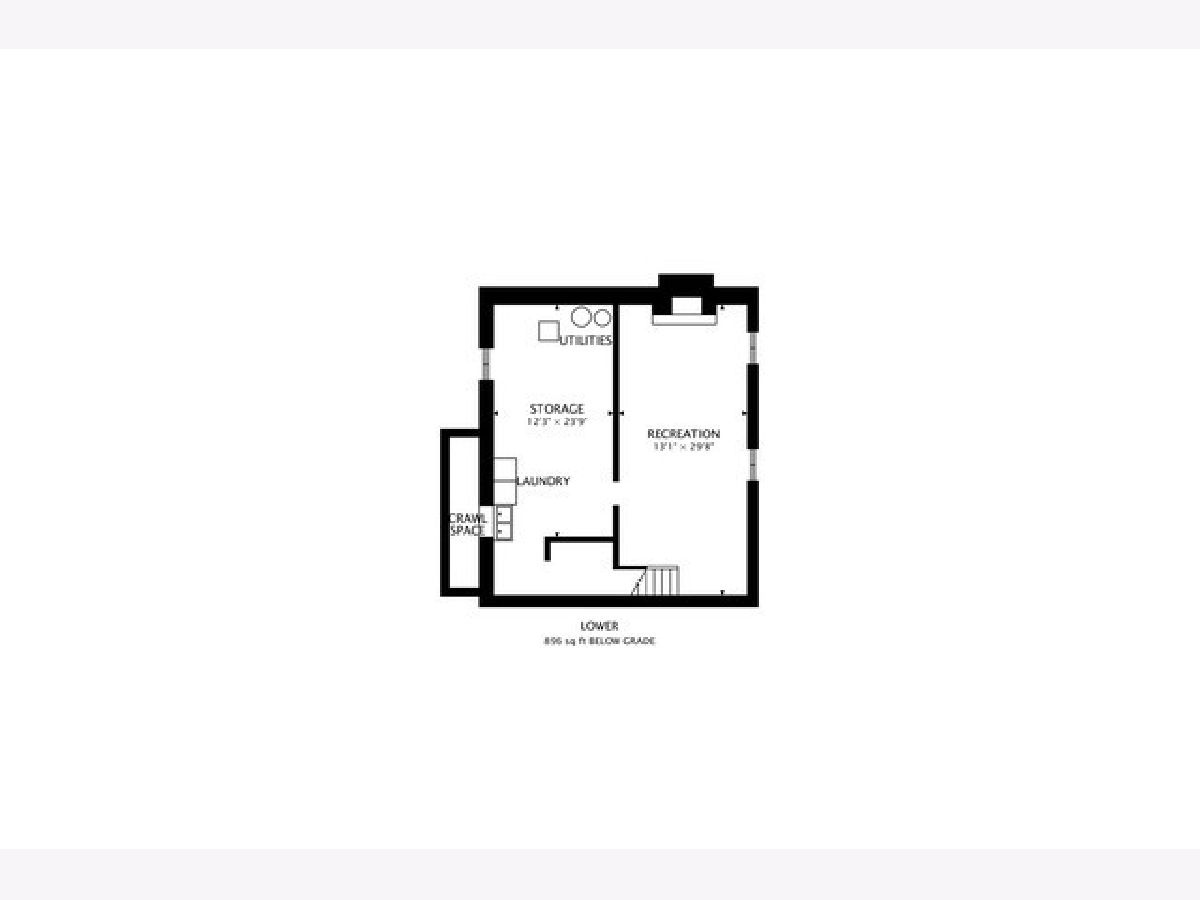
Room Specifics
Total Bedrooms: 4
Bedrooms Above Ground: 4
Bedrooms Below Ground: 0
Dimensions: —
Floor Type: Carpet
Dimensions: —
Floor Type: Carpet
Dimensions: —
Floor Type: Carpet
Full Bathrooms: 3
Bathroom Amenities: Double Sink
Bathroom in Basement: 0
Rooms: Den,Sun Room,Recreation Room,Foyer
Basement Description: Partially Finished
Other Specifics
| 2.5 | |
| — | |
| — | |
| Patio, Brick Paver Patio, In Ground Pool, Storms/Screens | |
| — | |
| 1.062 | |
| — | |
| Full | |
| Hardwood Floors, First Floor Laundry, Built-in Features, Walk-In Closet(s) | |
| Range, Microwave, Dishwasher, Refrigerator, Washer, Dryer, Trash Compactor | |
| Not in DB | |
| Street Paved | |
| — | |
| — | |
| Wood Burning |
Tax History
| Year | Property Taxes |
|---|---|
| 2014 | $12,394 |
| 2020 | $15,795 |
Contact Agent
Nearby Sold Comparables
Contact Agent
Listing Provided By
@properties

